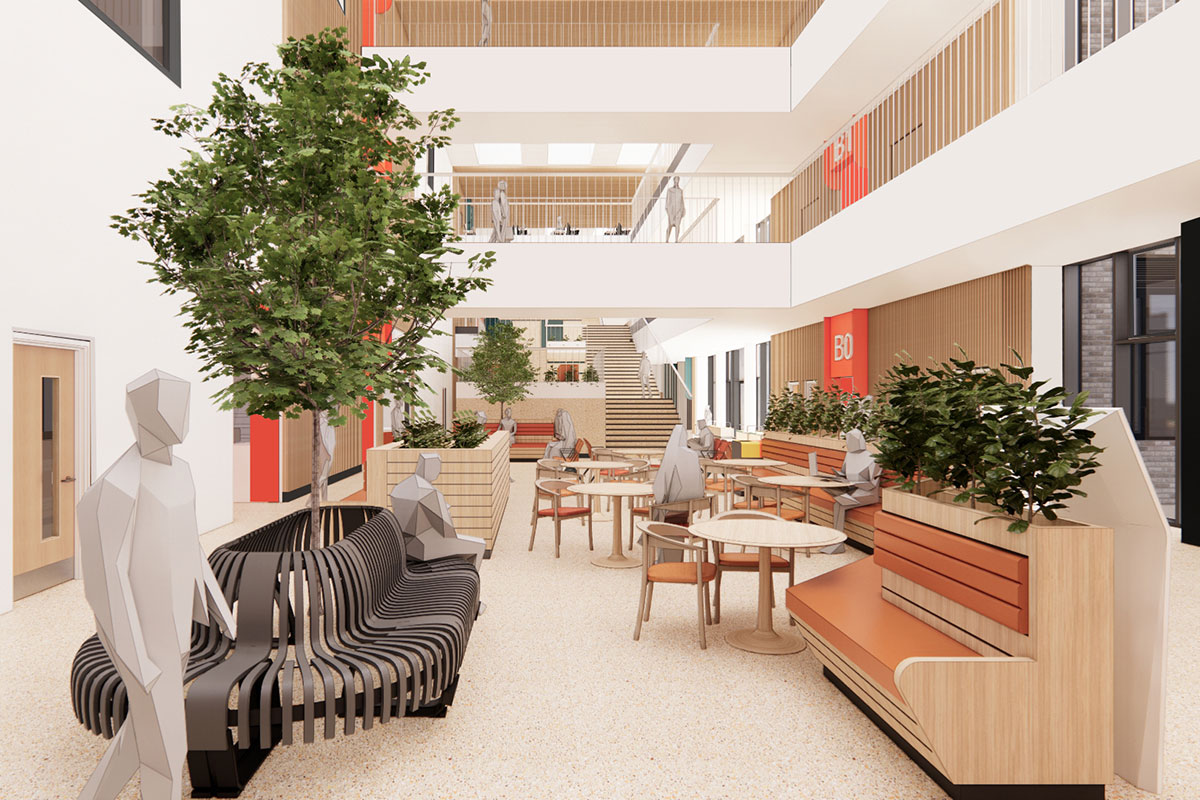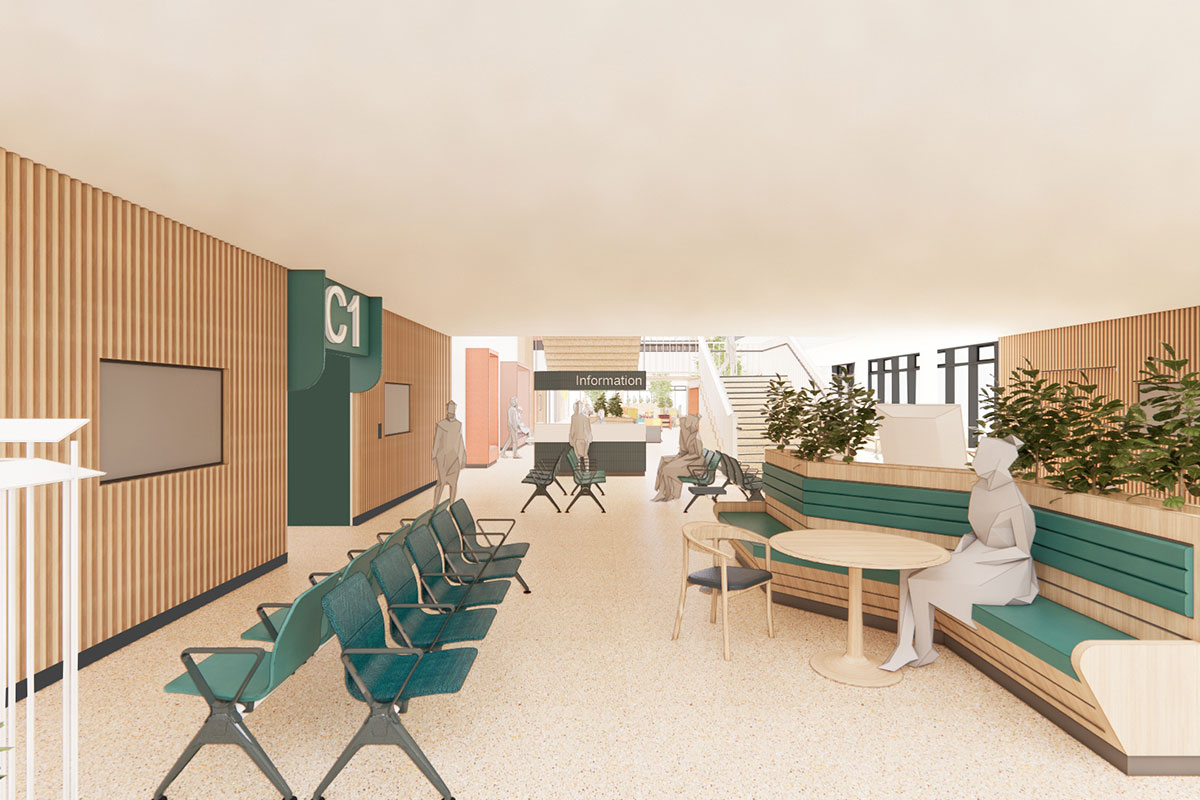#{Title}
#{Copy}
Based in Catterick Garrison, Richmondshire, the Catterick Integrated Care Campus (CICC) aims to introduce a collective facility bringing new, innovative healthcare services to the local community. A joint venture between the National Health Service (NHS) and Ministry of Defence (MOD), it will provide significant healthcare provision for Armed Forces personnel and their families based at Catterick Garrison and residents of the Richmondshire area.
Catterick Garrison is a major garrison and military town, three miles south of Richmond, North Yorkshire, England. It is the largest British Army garrison in the world, with a population of around 13,000 in 2017 and covering more than 2,400 acres.
Procured through Defence Infrastructure Organisation Major Projects and Programmes via the NHS ProCure22 framework, the proposal is part of Richmondshire’s Local Plan to support integration of military and non-military communities. BDP is providing architectural, landscape, interior design and planning services, working in collaboration with WSP and Hoare Lea, as part of a team led by the preferred supply chain partner, Tilbury Douglas.
It was first proposed in 2015 that, due to the condition of the primary care estate for both the NHS & the MOD on the Catterick Garrison site and the proposed influx of new residents under the Army’s 2020 re-basing scheme, there was a significant opportunity for both organisations to come together and, for the first time, provide medical services in a fully integrated way.
The NHS worked with the MOD to develop the proposal for the CICC, which will deliver a cultural shift in the way health and care services are designed and provided. It is putting the principles of personalisation, co-production, prevention, self-care and wellbeing at the heart of the design model. It will work to engineer an innovative approach between the NHS and MOD to deliver an integrated healthcare service to MOD personnel, their dependents and local residents in Catterick and the surrounding area.
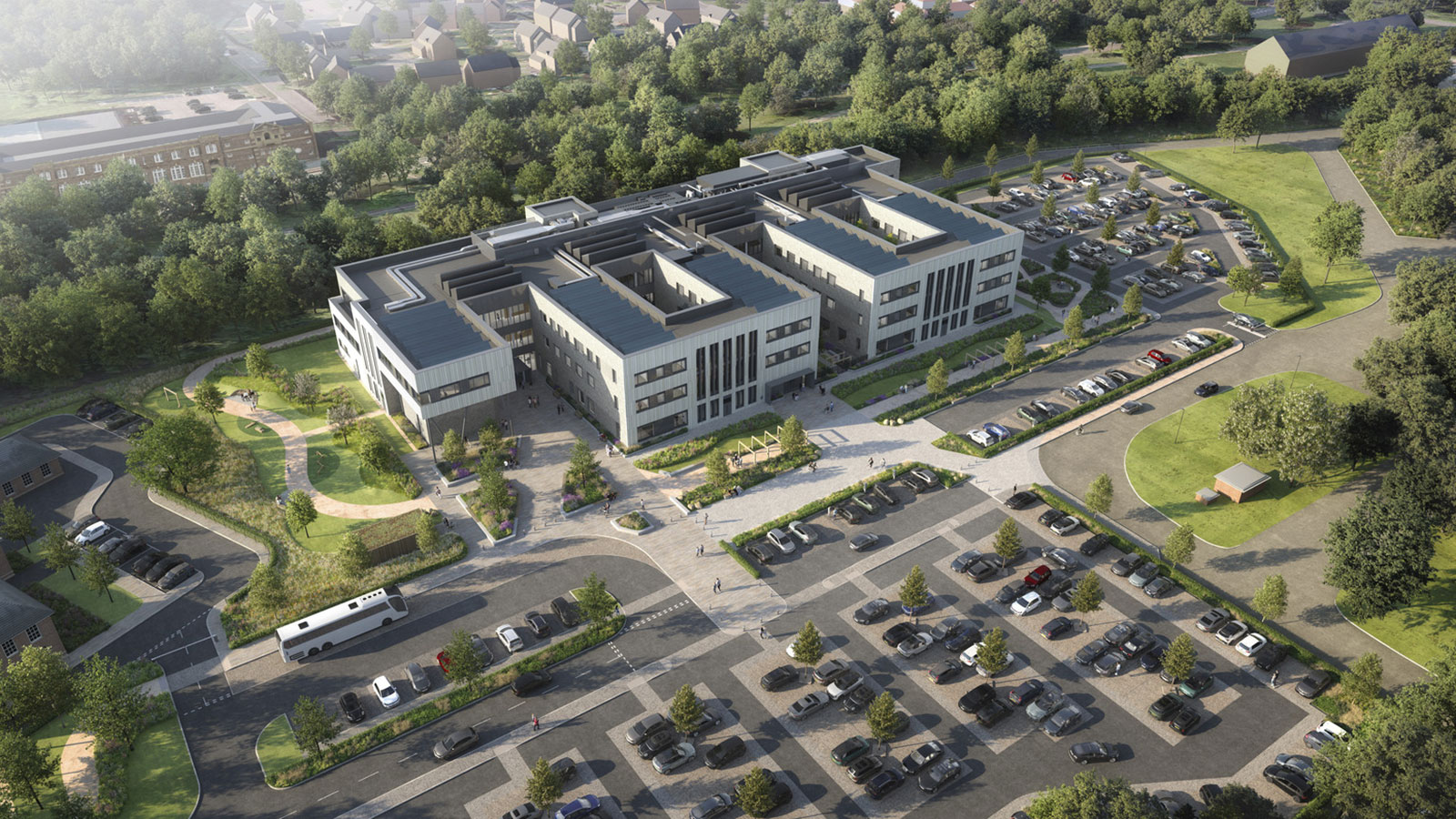
The CICC will be the first of its kind, offering a transformational building, bringing together local GP services, MOD medical service provision, community services, mental health care and voluntary, community and social enterprise sector services.
The key challenge has been how to combine such a multitude of services within a single building, ensuring that each is able to function optimally whilst maximising the benefits provided by integration and at the same time creating a clear, legible and welcoming community facility which is easy to navigate and use. The creation of an NHS and MOD steering group and an extensive engagement process with all stakeholders has been crucial in unlocking the best design and developing a scheme which meets everyone’s aspirations.
The four existing site entrances have been arranged to provide dedicated visitor, staff, ambulance and service vehicle access. This helps to minimise impact on the surrounding road network whilst aiding clarity of direction and improving safety and security. The visitor car park will be accessed directly from the adjacent primary road to provide a direct, visual and pedestrian link to the building entrance. The access-controlled staff car park and ambulance / service yard entrances will be accessed via a secondary road to the south-west.
The existing network of pedestrian and cycle routes around the site will be weaved into the landscape design to provide more safe, healthy and sustainable journeys to the facility for staff and visitors.
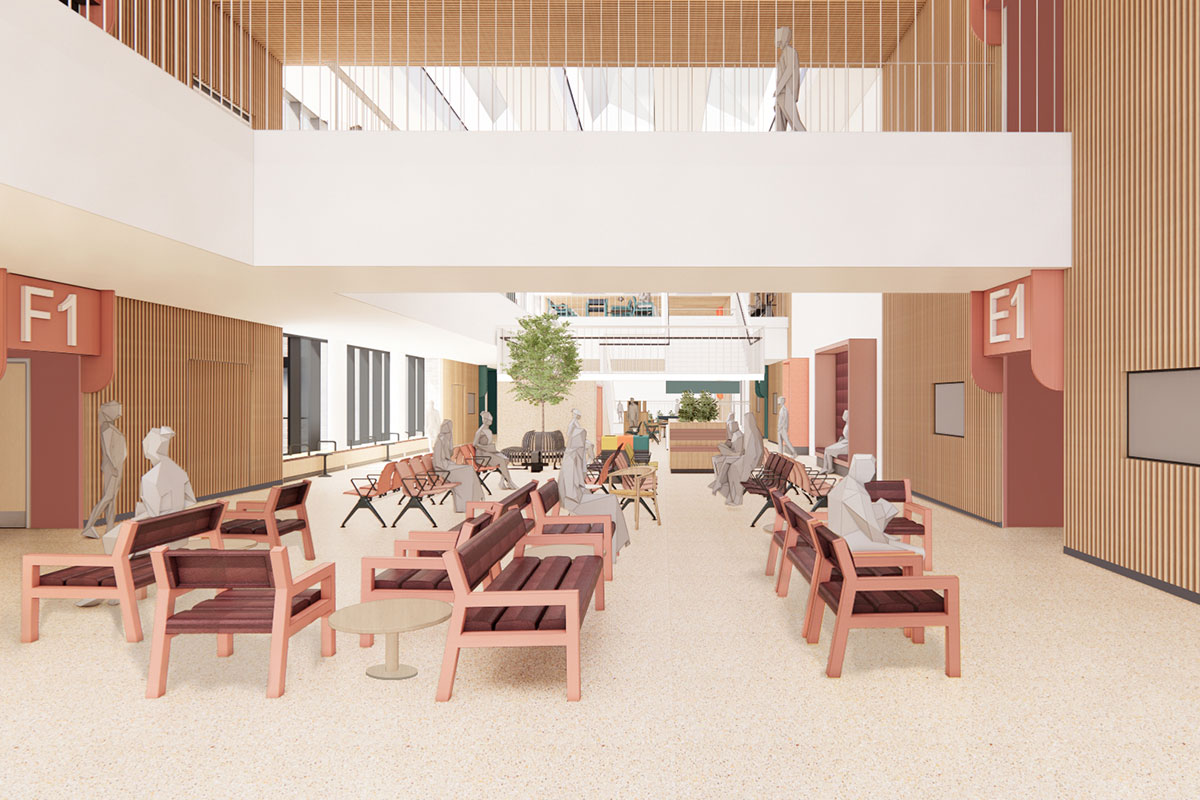
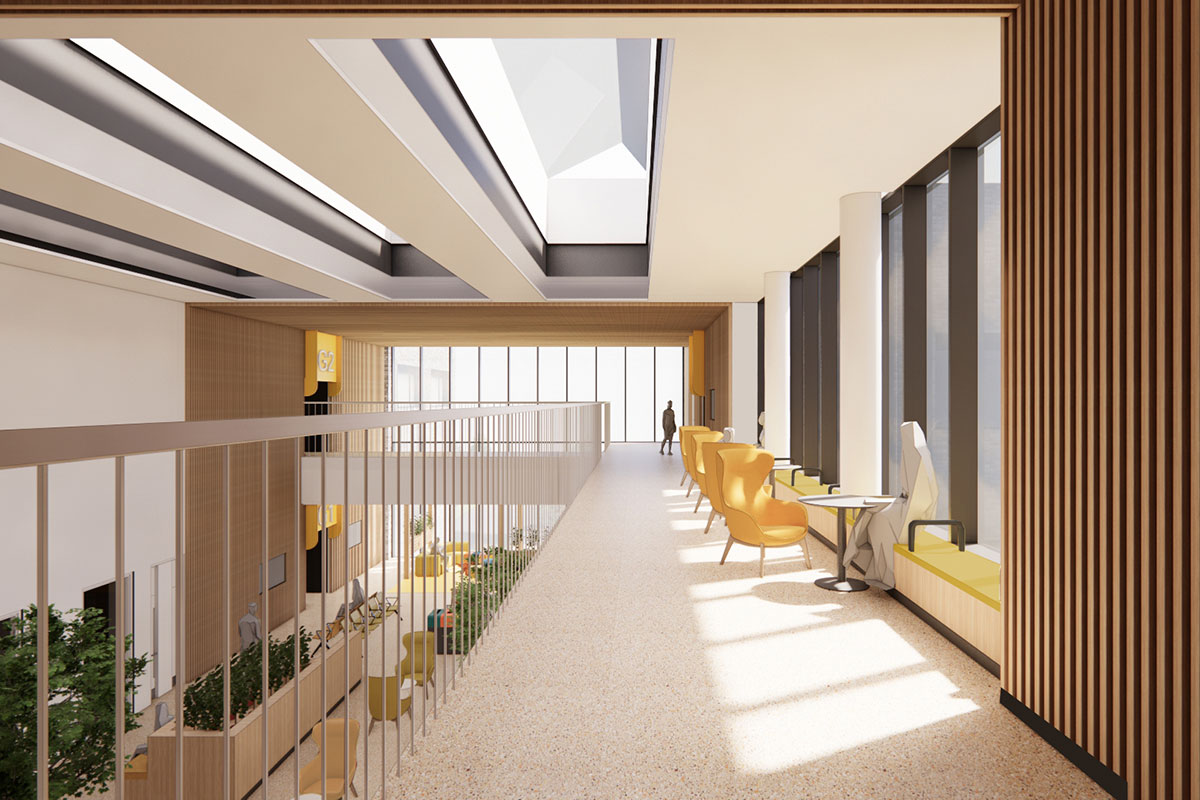
The design has been developed around a central organisational feature; a linear atrium or “street” which provides shared waiting areas and a visual and physical connection between all services within the facility. This creates a simple and legible plan form and minimises travel distances between waiting areas and services. The clarity of wayfinding and building arrangement is vitally important for both staff and patient wellbeing. Ease of orientation and the establishment of pleasant and efficient flows will all work to reduce the stress of patients and healthcare professionals.
We have developed a standardised arrangement of clinical and support spaces around a central circulation route based on optimal room depths for natural ventilation and daylight provision. This arrangement of accommodation was then configured around the central atrium as a series of wings, optimising natural light and creating a feeling of calm and wellness.
The building form, interior design strategy and wayfinding proposals have been developed in tandem to create a clear and logical patient journey from point of arrival to point of care and return.
The entrances to the clinical wings are all defined as a series of timber-clad portals, wrapping over the atrium and providing acoustic attenuation to the waiting areas. Each portal is defined in its own colour which is reflected in the adjacent waiting area furniture to aid wayfinding once a patient has signed in. Generous areas of glazing separate the portals in the form of curtain walling looking out onto planted courtyards and rooflights above. These help to create a well-lit space with calming views of nature as well as breaking up the large volume of the atrium. Internal planting is incorporated throughout the waiting areas to further capitalise on the mental health benefits of biophilia and create a visual connection between inside and outside.
A variety of seating options are provided within the atrium to cater for peoples’ individual preferences and physical and psychological needs, including rows of “standard” seats, benching built around planters or along the base of curtain walling, soft seating arranged in smaller groupings and “quiet” areas recessed into walls. In addition to these, we have included a child-friendly sensory seating wall and a children’s play area. The generous staircase connecting ground and first floor provides access to a series of terraces which provide a more intimate setting that can also be used for informal meetings.
The enclosed courtyards to the south are both accessible for staff and patients to relax and enjoy some fresh air and include a play area for children at ground floor.

The CICC is arranged over three floors, balancing the desire for a compact footprint to facilitate ease of use and an appropriate contextual height, whilst creating optimal groupings and adjacencies of services and departments.
The building layout needs to reflect the clinical operating model, and in particular with a focus on the primary care, multidisciplinary teams (MDTs) which operate as a series of clusters. This defined the organisation of the first floor plan which houses all GP services. NHS and MOD clinical rooms are organised into a series of “fingers” with each housing a MDT cluster. These fingers are paired around shared touch-down or breakout facilities for informal conversations between consultants to take place throughout the working day and which define a series of external courtyards. The individual consult-exam rooms have been standardised between NHS and MOD to enable sharing of facilities and maximise future flexibility with a focus on increasing collaboration and integration.
Clinical and spatial requirements dictate that certain services are required on the ground floor. The PCRF service (Primary Care Rehabilitation Facilities) has large activity halls for a range of physiotherapy treatments, which are best located at ground floor due to their size, height and patients’ mobility. These are nestled under the waiting areas within the split-level atrium and an external courtyard between the fingers of GP accommodation above.
The Advanced Primary Care and GP Out-of-Hours service has its own dedicated entrance and facilities located on the ground floor to provide ease of access and enable it to function independently when the rest of the building is closed. The same access point is shared with a dedicated ambulance pick up point for any potential emergency requirements to the patients whilst visiting the facilities.
On the second floor the Catterick Garrison Dental Centre is located to the north wing with the southern clinical wings providing space for the Mental Health and Regional Occupational Health services.
In line with best practice, staff facilities are clustered into a shared zone within the western wing of the building, with reception and changing facilities on ground floor, administrative spaces above relating to the various services on first and second floor, alongside WCs, rest area and bookable multi-functional rooms for conference and training use. This creates a dedicated secure zone accessible only to staff which fosters a sense of ownership and enables cross-discipline working and conversations to aid a holistic approach to patient care.
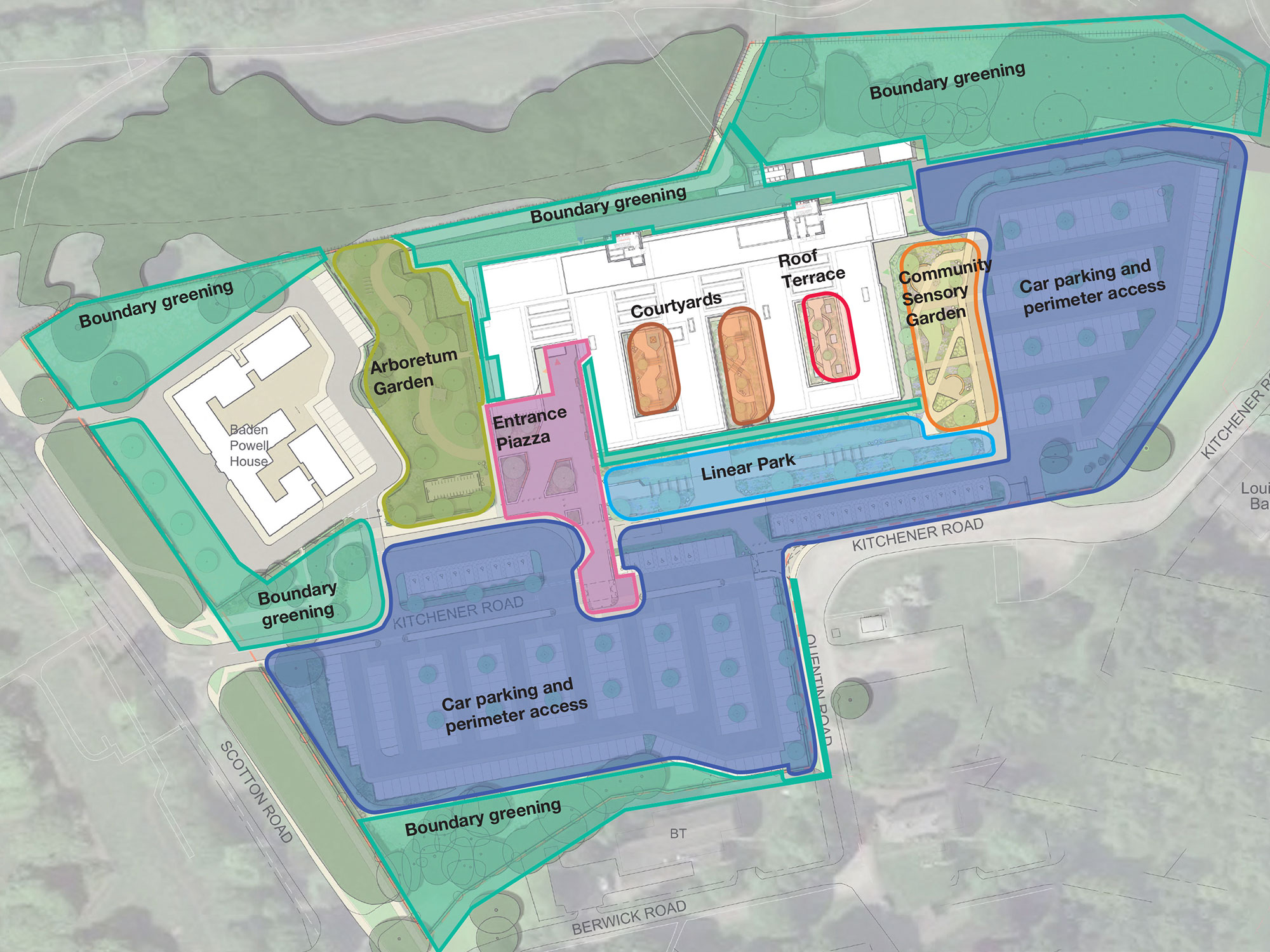
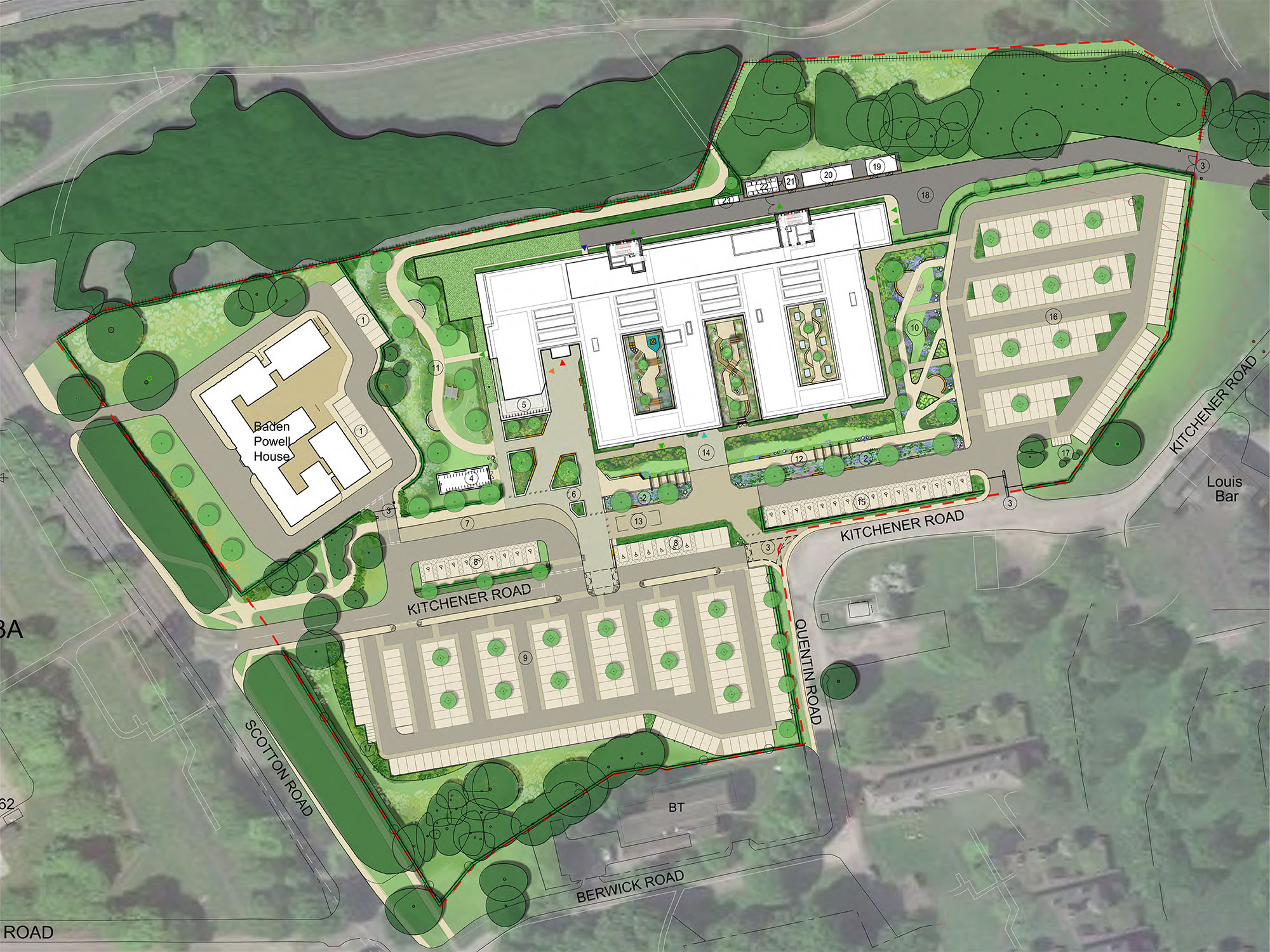
By recognising the local design context and character of surrounding areas, the design of the external landscape will consider the impact on wildlife corridors and the creation of habitat opportunities. For example, the retention of existing mature trees is an important aspect of the design adding to the enhancement of amenity and character value, historic cohesion and biodiversity net gain.
The building itself is designed to meet the requirements of an operational net zero carbon facility, with minimisation of energy consumption embedded in the design of the building and systems. There is also a client requirement to achieve a DREAM (Defence Related Environmental Assessment Methodology) Excellent rating.
The project has followed a “Lean, Clean, Green” energy hierarchy to minimise energy performance which involves a number of key design strategies, such as maximising natural ventilation, using air source heat pumps , implementing low energy, LED lighting and automatic controls, installation of photovoltaics and inclusion of electric vehicle charging units.
The building form and orientation has been developed to maximise control of solar gains and minimise the risk of overheating, with the series of courtyards along the southern elevation providing self-shading to the perimeter rooms and staircores. The rooflights above the atrium are north-facing to reduce solar gain whilst maximising the provision of daylight and ventilation, via built-in louvre bands.
The development has taken a ‘fabric first’ approach to reduce the overall energy demand and carbon emissions. This includes improving fabric performance considerably beyond Part L minimum standards, minimising surface area of the thermal envelope to reduce thermal demands, minimising heat loss through thermal bridges in construction detailing and optimising the façade design to balance energy efficiency and thermal comfort.
In conjunction with passive design features, the development will use highly efficient systems to further reduce energy consumption and minimise CO2 emissions.
The building ventilation strategy was developed to minimise reliance on mechanical vent and to utilise natural and hybrid ventilation systems wherever viable, via openable windows and Natural Ventilation Heat Recovery (NVHR) units. This helps to reduce the operational energy of the building.
The NVHR units in naturally ventilated spaces become active during the summer months to mitigate against overheating where air temperature exceeds certain predetermined limits. Additional units can be added to enable ventilation to be increased, to mitigate against future overheating and thermal comfort challenges.
The design also includes an Air Source Heat Pump (ASHP) system to generate and deliver the building’s space heating, cooling and domestic hot water demands.
As the building’s energy demands will be met by electrically-led systems, there will be a reduced reliance on non-replenishable sources of energy. Photovoltaic arrays will be installed on the roof of the facility to support the requirements of Part L2A, greatly exceeding minimum area requirements, and to support the achievement of DREAM and Net Zero Carbon targets.
The Catterick Integrated Care Campus will be an innovative, multi-service, primary healthcare facility bringing together the MOD and NHS in one modern healthcare building. This paves the way for a new delivery model and it is an opportunity to collaborate and to focus on the health needs of the whole population in the area through excellence in clinical design, practice and learning.
