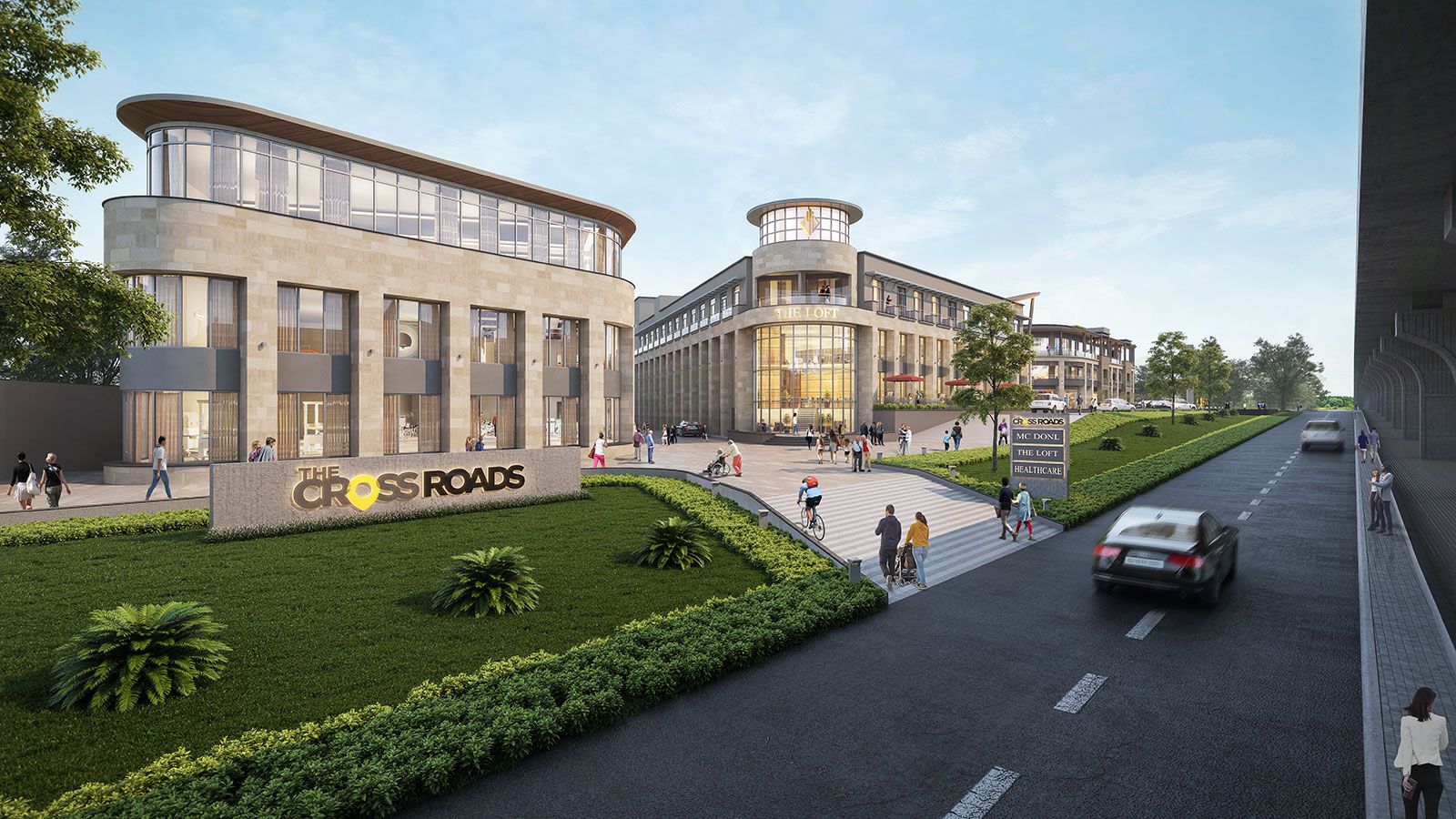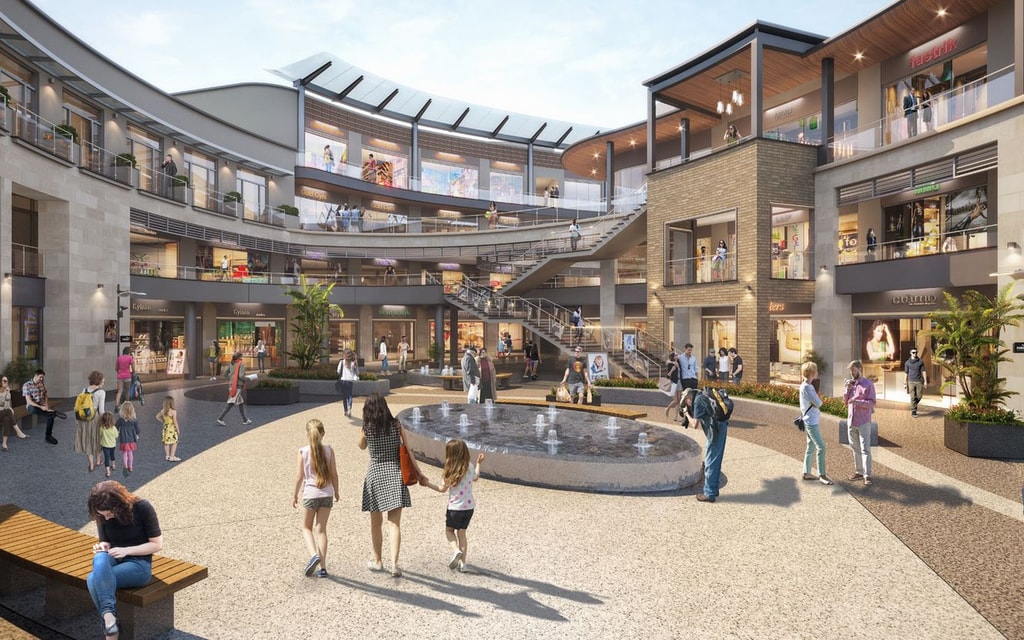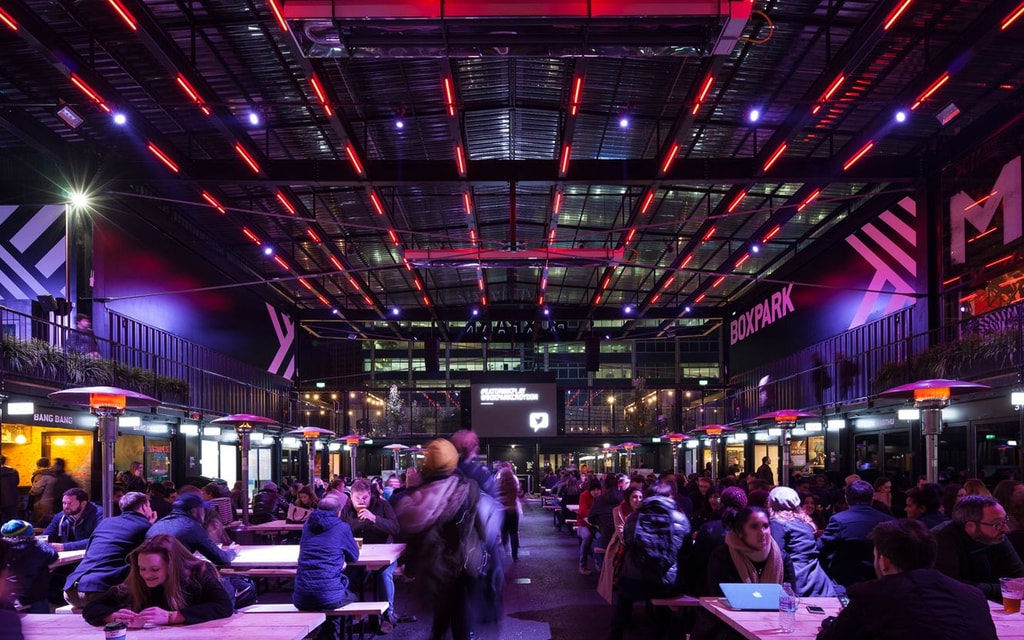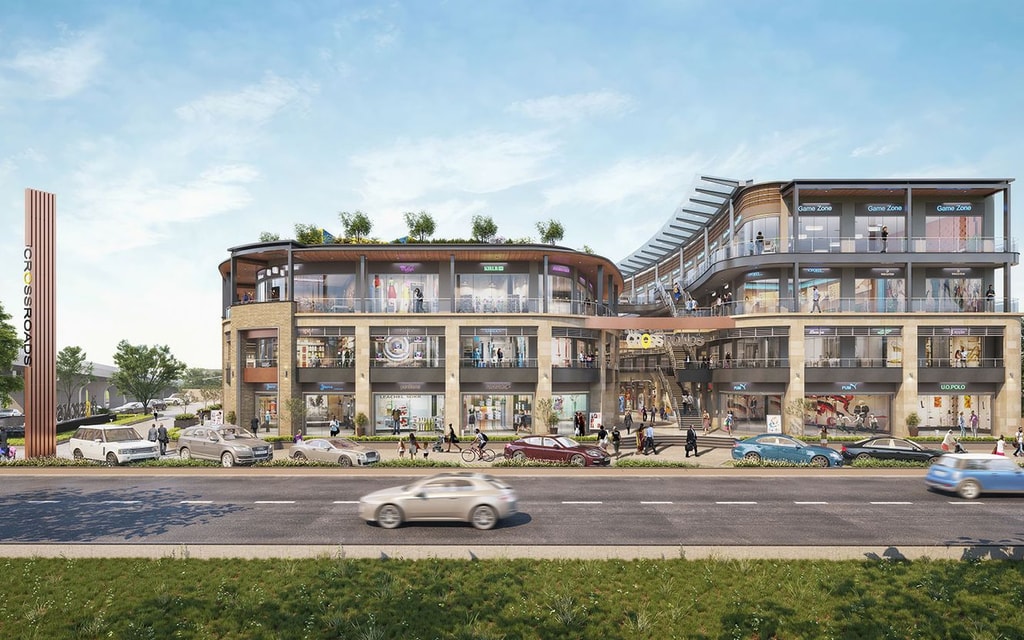India is ready for a retail revolution
India’s retail sector finds itself poised for a transformative year. Anchored by a burgeoning middle class and distinguished by the world's largest young population, it is already a substantial industry estimated to be valued at more than US$1.2trillion. But the industry anticipates an unprecedented growth trajectory, surging towards a projected US$ 1.7 trillion by 2026.



This paradigm shift is propelled by a confluence of factors, orchestrated by technological innovations, evolving consumer behaviours, and the strategic initiatives of a government committed to the modernisation of the retail landscape.
Many economic forecasters will know that the narrative of growth transcends statistics, and it will likely unfold as a choreographed symphony of economic, technological, social and physical evolution.
For starters, India's middle class is now surpassing the total population of Europe so the potential for high-demand generation is immense. As such, the retail sector, previously dominated by the unorganised market (81-87%), is witnessing a paradigm shift.
The changing purchase patterns of Indian consumers, fuelled by growing income and purchasing power, are pushing retailers and developers to invest in their physical assets. As more individuals move to metropolitan regions, it’s clear that the organised retail sector is reaping the benefits. Infrastructural development, including the construction of new malls and retail locations, further amplifies the scope for retail expansion across the country.
The government's proactive role, through policies aimed at modernisation, digitisation, and streamlining retail trade, sets the stage for a dynamic retail landscape. As a result, the total grade A retail mall supply is expected to increase significantly, reaching 116-118 million square feet by March 2025 but the continued growth of the organised retail sector in India rests on three key pillars, including these government level interventions.

Groundbreaking initiatives, including a national retail policy, are driving development, fostering a conducive environment for growth. The policy itself focuses on the creation of physical infrastructure across the distribution chain, promotion of skill development and improving labour productivity.
The infusion of technology into both front-end shops and back-of-house operations is reshaping the retail landscape. Modern systems enhance efficiency, improve customer experience, and increase operational effectiveness.
And improved logistics infrastructure is facilitating seamless operations, reducing bottlenecks, and bolstering the retail supply chain.
Political and operational advancements aside, as we look to 2024 and beyond, the anticipation of consumer spending surpassing USD 4 trillion by 2030 underscores the need for sustained growth in the Indian retail sector. With this in mind, the sector’s teams of developers, asset managers and architects must reassess physical retail environments. Firstly, they must look at the emergence of mixed-use developments and the opportunities they bring to generate footfall and engagement in new stores. Mixed-use designs must reduce the barriers between assets and foster connectivity through experiences and activities, over and above shopping.
To ensure that customers can connect and experience new, active spaces, the inclusion of community areas is vital. New landscapes, streets, and squares can serve as vital connectors within mixed-use urban designs. These areas can also evolve and expand into outdoor spaces, addressing the increasing importance of mixed-use retail centres to modern city dwellers.
We can see this trend producing retail-led, mixed-use developments that are literally knitting cities together. In Toronto, a newly-opened mega development called The Well has created a new city quarter, linked together by a central retail spine. The retail buildings define and occupy the first three levels of the city block to form the podium, above which, seven towers up to 46 storeys high, form a density of residential and office uses. The central spine within the podium is covered by a grand, glazed canopy but open on the sides to allow for natural ventilation.
The concept of social spaces anchoring major retail development is something that has been replicated throughout the UK, where BDP has delivered a series of ‘Boxparks’. Its latest design in Liverpool sees hospitality units arranged around a central dining area and events space, embedded in the heart of an historic brewery. A mezzanine will be built to create 7,700 sq ft of new floorspace, supported by the units below. An external terrace will link the main building to a series of retail units in shipping containers which is a design feature synonymous with the archetypal Boxpark brand and aesthetic.

Learnings from these International experiences are being adapted into local contexts too. We are employing these interventions into the design of a new centre in Gujarat, at The Crossroads - a commercial and retail centre on a three-acre site located in Valsad. The new cultural and social hub includes retail, restaurants, food and beverage units, car showrooms, banquet facilities, a boutique hotel, and offices. The design takes advantage of its corner site by providing maximum frontage for the retail spaces but has been developed as an open to the sky retail destination with multi-level retail streets, anchored with lively plazas, reminiscent of traditional Indian street markets.
Successful mixed-use developments like these create something remarkable, blending diverse typologies seamlessly to form a dynamic and fresh experience while also increasing commercial viability for development partners.
They also work to bring communities together by starting conversations and engaging local residents in their surroundings. From wayfinding, placemaking, increasing footfall, improving connectivity, or simply acknowledging an area’s unique history, it can very often involve local people in the creative process. We take the time to listen and learn what people and communities like, often sharing diverse opinions, mutual passions, concerns and aspirations to design the best places for people.
Of course, this means that the most successful designs are cognisant of local architecture and regional culture, but a modern retail environment must also integrate an omnichannel reality. Especially in a post-Covid world, retail spaces should be flexible enough to adapt to societal changes, meet sustainability requirements and seamlessly blend physical and digital experiences, taking cues from successful models in India like Nykaa, Pepperfry and AmazonGO.
And all this stands to reason because the retail mix is evolving, with a shift toward prioritising food and beverage and entertainment. Shopping is becoming almost incidental; secondary to day-long experiences and streamlined thanks to online decision making and click and collect. This emphasises the importance of placemaking as a design strategy within major, organised retail sites, increasing footfall and enabling the retention of possible customers.
Finally, integrating land use and transport planning, otherwise known as Transit Oriented Development (TOD) is gaining prominence. We know that transit-oriented development creates an ecosystem for modern city life and delivers unique urban environments. In India, the National TOD Policy incentivises developers to create compact growth centres within the influence zone of transit stations – to which retail units are vital.
As India's retail sector undergoes unprecedented growth, the future lies in embracing advanced technology, thoughtful design, and customer-centric strategies. The convergence of government initiatives, technological integration, and improved logistics means the outlook for retailers and the real estate industry is bright. By focusing on design updates that prioritise connectivity, community, and seamless experiences, the Indian retail sector will undoubtedly exceed the evolving expectations of its diverse, dynamic consumer base.