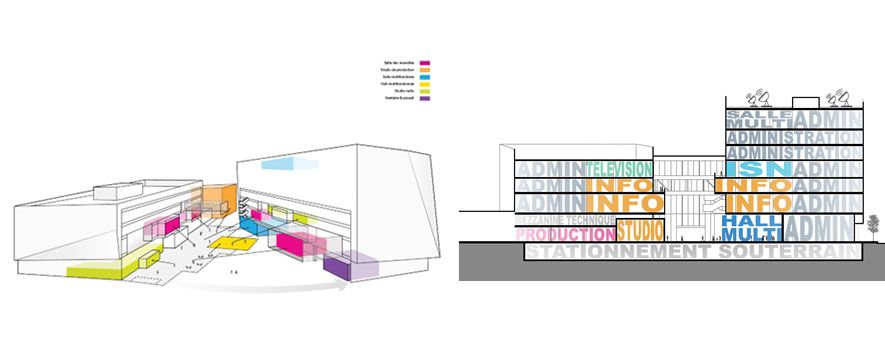It’s an Open House at Maison Radio-Canada
An open house sign on a front lawn stirs our imagination as we envision ourselves in the home for sale, curious about how its family lives and whether the house might suit us too.
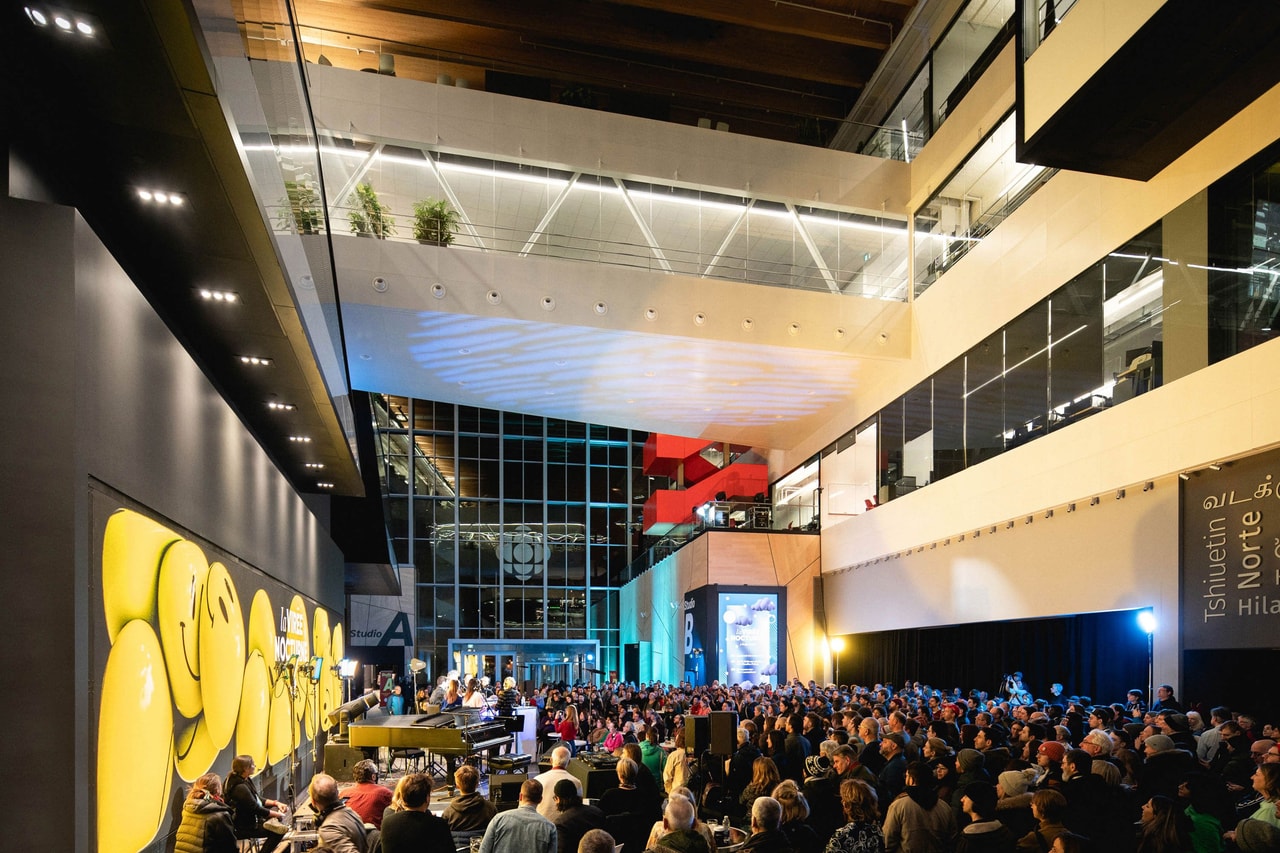
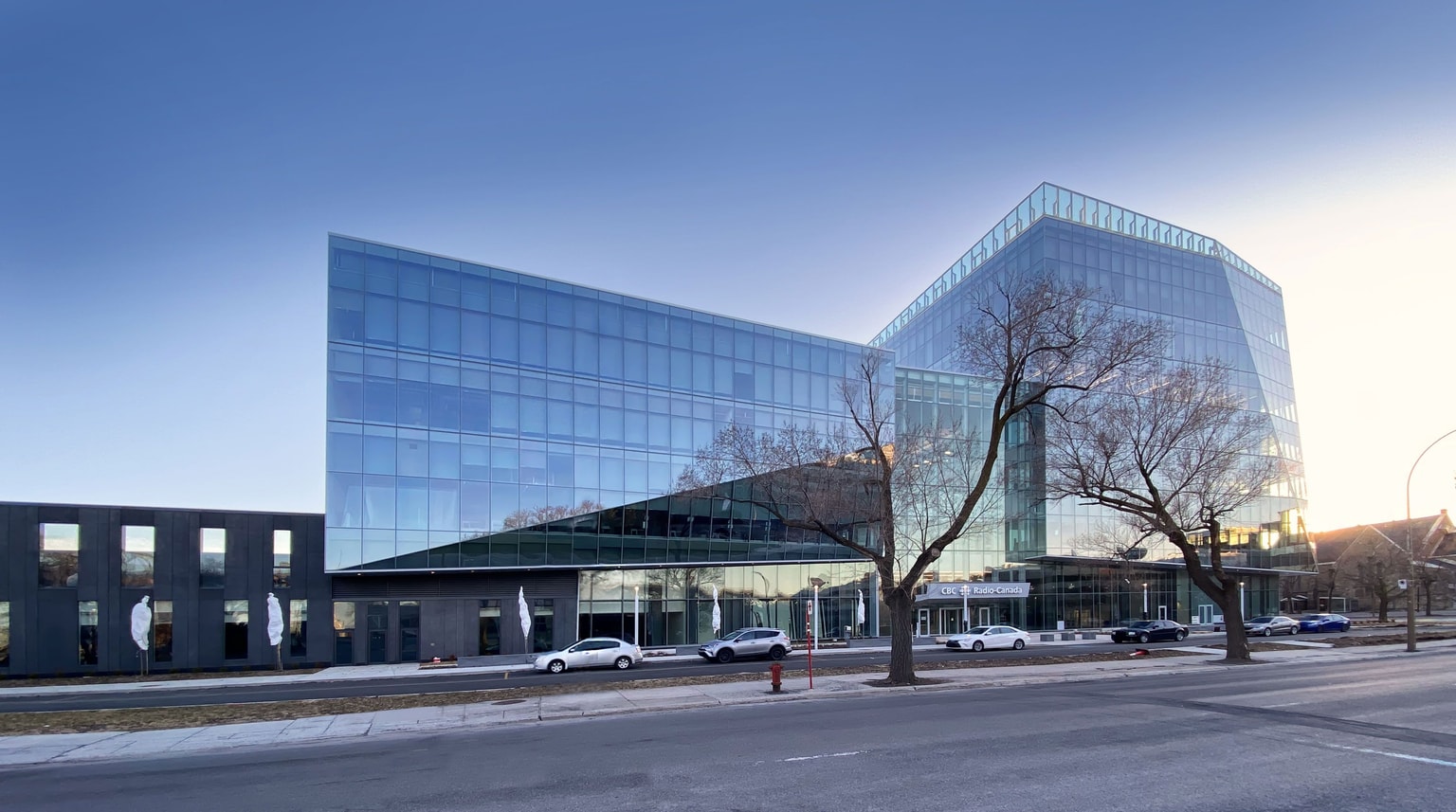
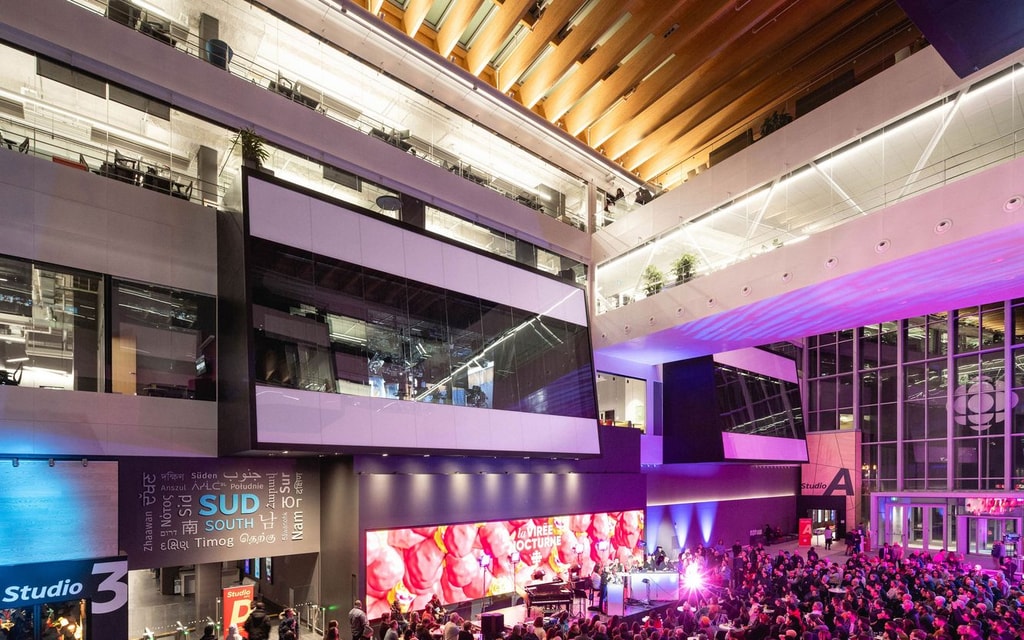
The past fifty years has seen ever accelerating changes to the broadcast industry chipping away at network dominance, first by low-cost cable competitors and, in the past decade, from streaming services. To compete effectively and create an engaging place for innovative public programming, the Canadian Broadcasting Corporation (“CBC”) needed to rationalize and consolidate its facilities to connect with its Montreal location. Originally conceived in the 1960s as one of the first integrated television and radio broadcasting facilities in the world, the original Maison Radio-Canada was no longer meeting the technical and social challenges brought about by digital platforms. The arrangement of production spaces along lengthy internal corridors situated in a fortress-like podium, with administration stacked in the brutalist tower above, needed to be rethought to reconnect its people with each other, with its neighbourhood, and to the city. A new facility was proposed on a site just east of the existing podium and tower. While the design of traditional broadcasting facilities divides functions by using acoustic walls in a black box concept, the new Maison Radio-Canada (“MRC”) is an open house, where technical production spaces are unexpectedly on show laying bare the layers of the broadcast processes of creation, production and transmission.
We were a synergistic team of media environments expertise from BDP Quadrangle with architectural rigour from BLTA Architects of Montreal. Together, we designed a facility that challenges the norms arranging functions around a public set of indoor and outdoor spaces, the atrium and exterior plazas, welcoming the public to come in and have a look.
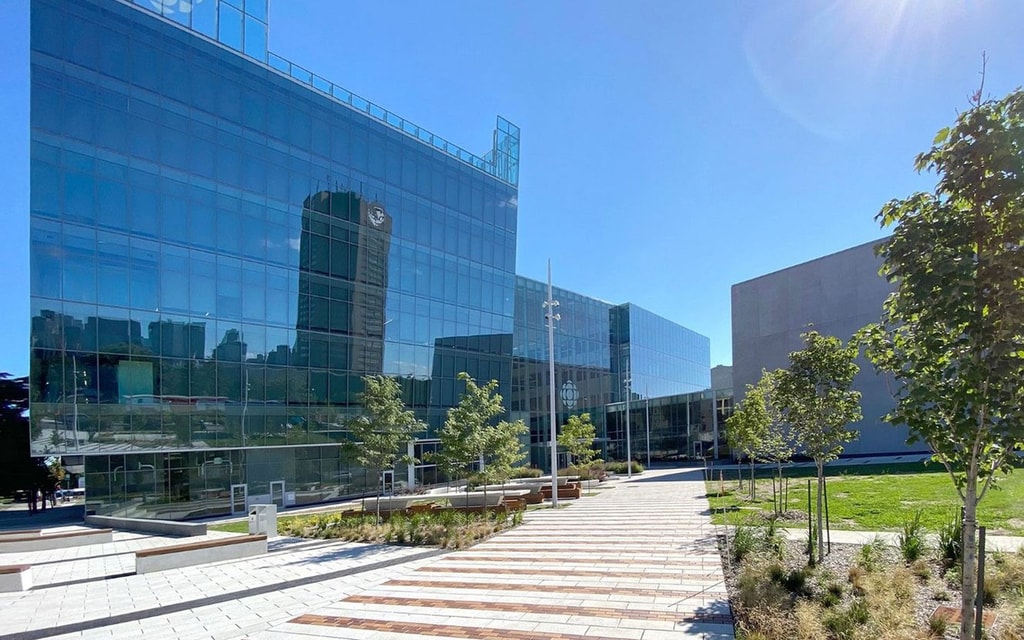
MRC’s front yard is a new public court located at the corner of boulevard René-Lévesque and a new street that re-connects a north-south street system into the surrounding neighbourhood that was erased in the 1960s by the construction of the existing Maison. This landscaped public space is meant not only to provide green space for staff on a day-to-day basis, but as an amphitheatre for screenings and performances. This front yard welcomes the public into the open house wood and glass atrium.
The section below shows how the open house atrium pulls process and activation to the centre of the space, allowing staff and the public to see and experience the daily creative life at the heart of MRC. It invites the public to witness the production of television and radio shows, have a sneak peak into control rooms and become part of the show when news broadcasts are shot in studios oriented to catch the action in the atrium.
This atrium is also the social hub that allows for the casual encounter between the 2,000+ colleagues at the CBC to connect on all floor levels through bridges and the colourful red stair.
Opened to the public in the Fall of 2022, Maison Radio-Canada’s open house has become the welcoming, good neighbour that every public broadcaster should be. Come on in!
