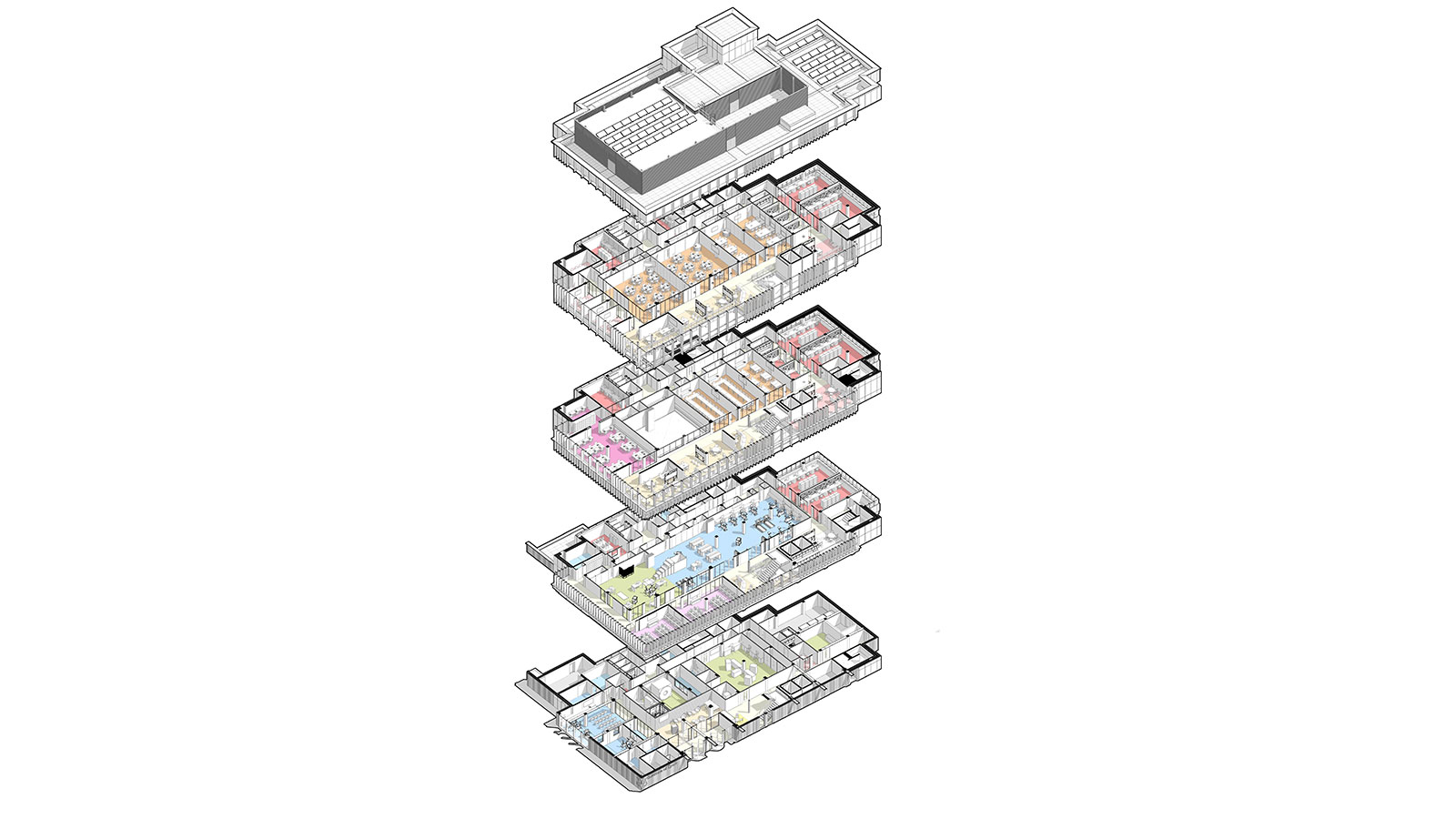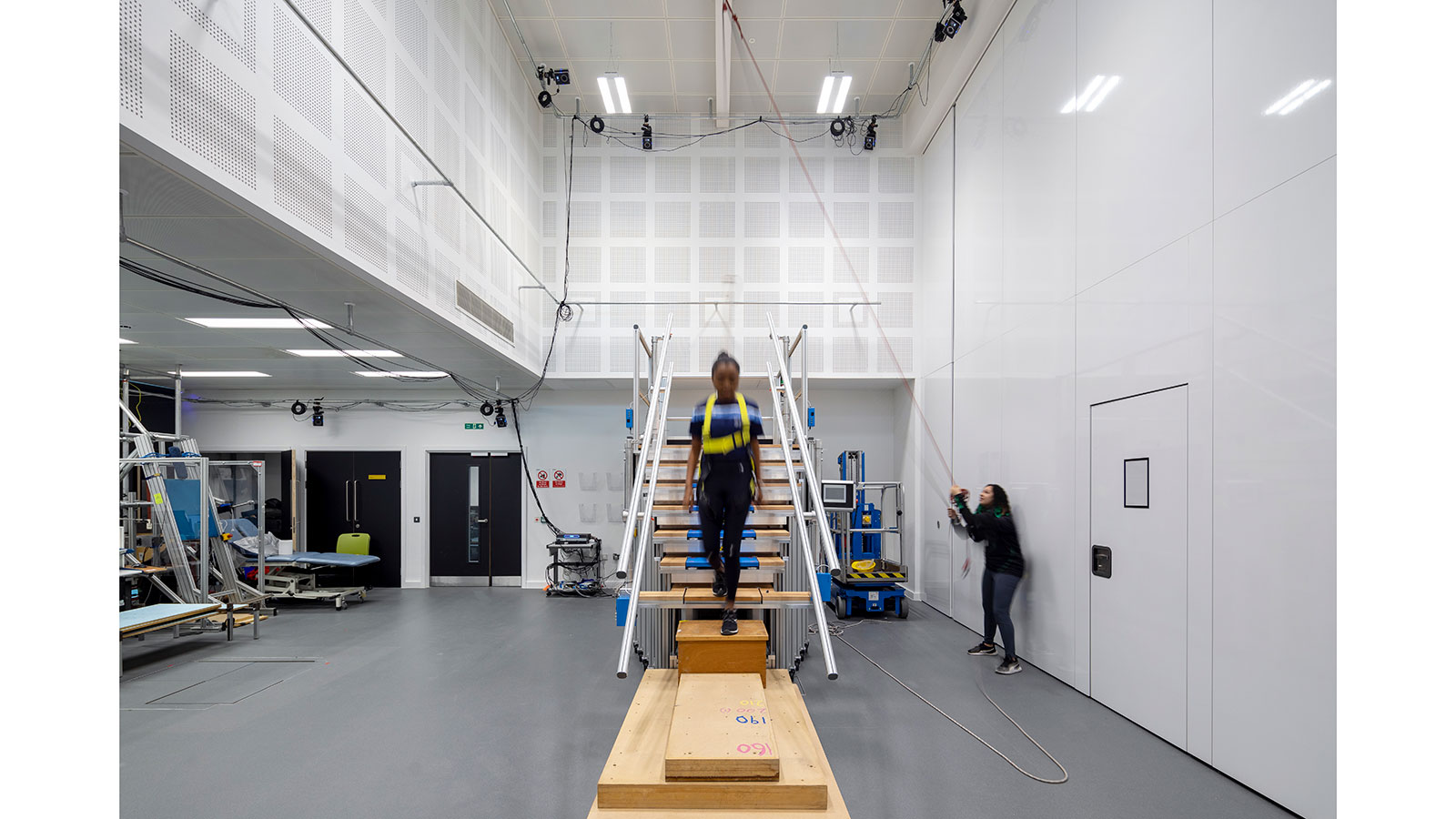#{Title}
#{Copy}
In 2019 BDP was appointed to transform Manchester Metropolitan University’s former 1970s student union building on Oxford Road into a state-of-the-art new Institute of Sport.
Our design stripped the existing four-storey building back to its concrete frame and then sustainably repurposed the structure to provide fresh and contemporary teaching, research, and support space for undergraduate and postgraduate students and academic staff within a dynamic new building envelope.

Alignment with the brief.
Whilst the existing gross area roughly aligned with the brief, challenges arose from fitting new spaces around pre-determined structural grids, structural walls and eccentric floor-to-soffit heights. We made the most effective use of building volumes such as internalising the stepped-back external balconies to create double-height, self-directed learning areas, and converting the former dance floor into a flexible laboratory showcasing biomechanics, physiology and anatomy and musculoskeletal assessment research.
Technical challenges.
With fewer risers and lower floor-to-floor heights than desirable for a 21st century lab building, innovative space planning was key for an effective environmental services strategy. Highly serviced cellular labs were placed at the centre of the plan between a dense zone of support spaces and risers to the north and open plan learning and circulation areas to the south. This minimised runs of large ducts, optimising coordination between elements, and maximised soffit heights so spaces felt light and airy.

A central element of the project brief was the creation of a ‘sticky campus’ where students can remain throughout the day, supported by the best possible technical facilities. Using the open plan areas of the building’s upper floors for self-directed study and write-up space helped achieve this. The overriding principle is that learning can take place everywhere!
Research Labs
A fundamental driver for the project was the enhancement and expansion of research facilities that would foster innovative, multi-disciplinary research into sport and exercise science. The research facilities accommodated include an MRI suite , an environmental chamber, DXA and PQCT suite, a muscle function lab and a musculoskeletal / physiotherapy lab.
Added Value Solutions
Applying lessons learned from projects in the education and workplace sectors brought significant value and guided best practice for fitting the 50,000 sqft of new facilities into the pre-determined area of the existing building.
Early research into specialist equipment enabled us to quickly identify a significant quantity of vibration-sensitive equipment and plan the building around the ground floor and reinforced slab beneath the dance floor.
Our user consultations explored opportunities for swapping single cellular offices for six to eight-person shared spaces with associated break-out, interactive and quiet working areas, enabling highly efficient space planning and encouraging greater collaboration.
BDP’s Architect Director, Michael Cambden said:
“Our focus has been on creating the very best, user-centred and inspirational education and research environment to assist the University to become globally recognised for sport science.”

As equally important as the financial benefits of repurposing an existing building are the carbon benefits. Our early-stage analysis tested scenarios for retention versus replacement of structure and facades, assessing embodied carbon against the operational carbon benefits of building new. Ultimately, retaining the concrete frame and integrating existing brick facades into the new envelope has saved circa 1,100 tonnes of carbon, equivalent to 10 years of operating the building.