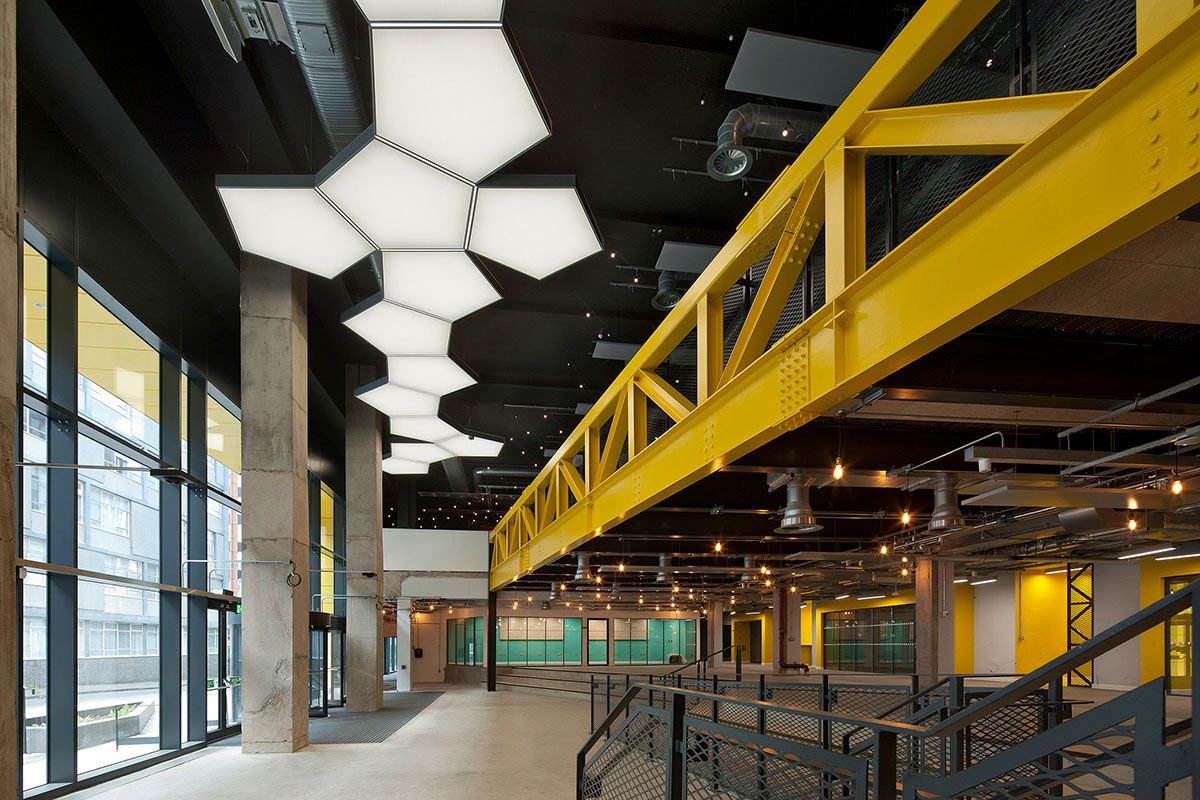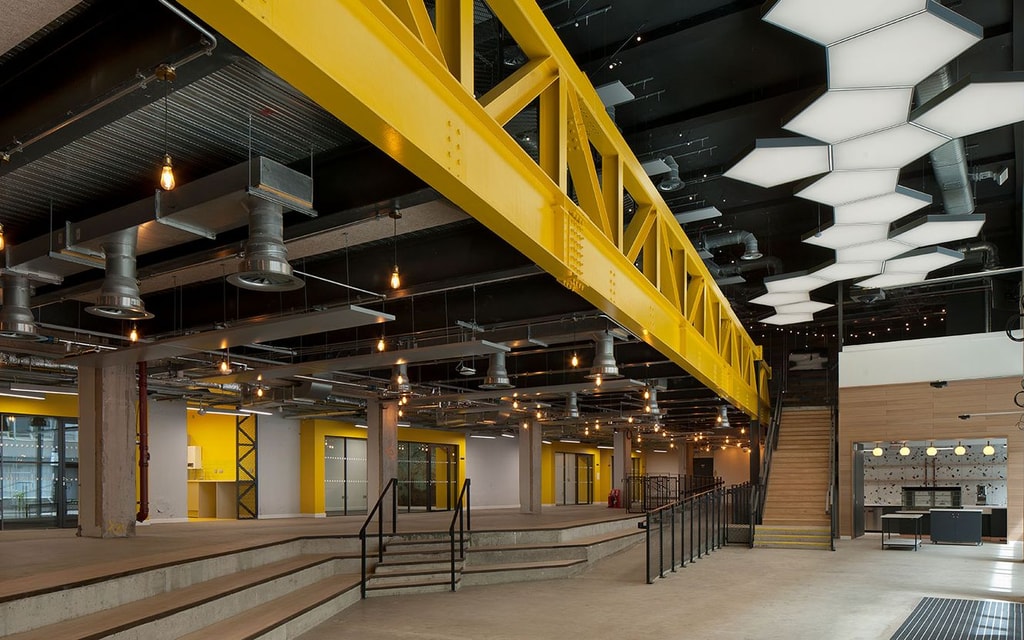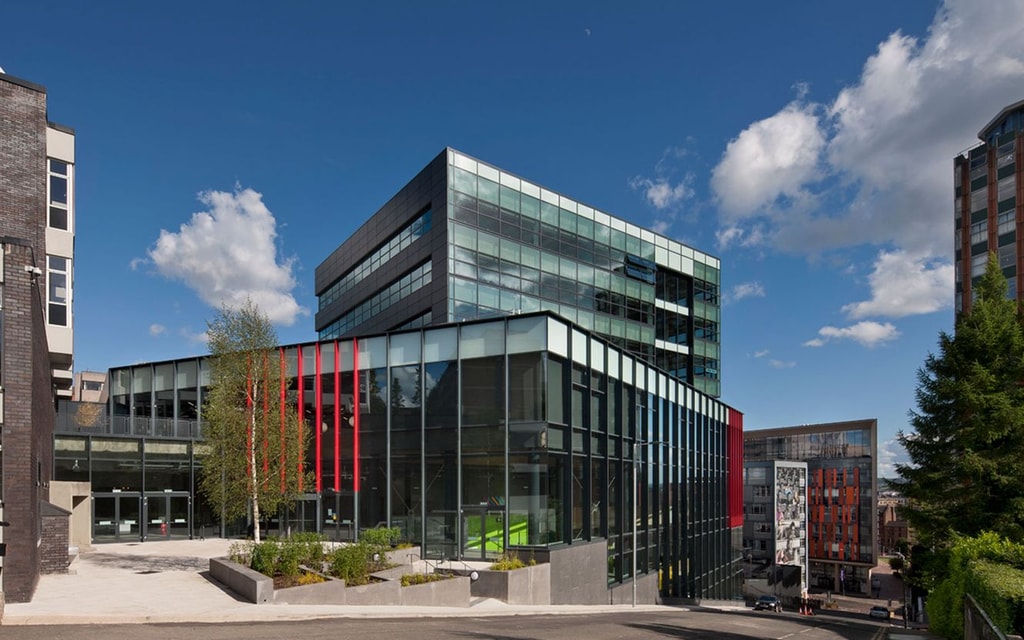Old Buildings, New Beginnings
It is widely acknowledged that the construction sector contributes hugely to global CO2 emissions and this is something that the industry is currently doing its utmost to address. One solution is the refurbishment and retrofit of existing buildings - with adaptive reuse and clever thought, buildings can be transformed to provide unique, adaptable and inspiring spaces for learning, working, travelling and living.

A great example of this is BDP’s design of the University of Strathclyde Learning and Teaching building. The top line is that adaptive reuse of the structure saved 67% of embodied carbon compared to a notional new build equivalent. Evidently, the greenest building is the one that already exists and while retrofit might not work for all projects, it should be considered before we resort to demolition and excessive new build as the default option. This requires a real shift in mindsets and as architects, we realise that old buildings have great stories to tell. Reuse and retrofit can not only slash emissions but give unloved buildings a repurpose, retaining their legacies.
With the climate emergency top of the international agenda, more architects are championing retrofit and clients are also starting to make this shift. Fortunately, the University of Strathclyde fully embraced this reuse ethos from the outset of the project. The University wanted to enhance the student experience with a central non-departmental social, learning and teaching hub. The fact that the existing Colville and Architecture Buildings occupied an enviable position at the heart of the Campus - adjacent to Rottenrow Gardens - made these buildings prime candidates for reuse.
When the Colville Building was stripped back to the structural frame, the excitement began – the high floor to ceilings and large open spaces were perfectly suited to current learning and teaching methods. We created voids and inserted new open staircases to connect floors and created double-height spaces at entrances. A sweeping galleria was built linking the buildings, accessibility issues were tackled with new entrances and the building was reclad to improve thermal performance and airtightness - bringing energy consumption right down to almost half when compared to the original energy usage. We only used materials that we needed - an approach with sustainability benefits that also added to the spirit of the building by retaining its character. Whereas new builds might have to fake a history, this one had a story and depth and we sought to celebrate this by exposing concrete columns and ceilings and leaving paint on the floor. Deceivingly, the exterior of the building can be mistaken for a new build, but the form follows the one that was there before and if you peer through the glass you see the truth - the upstands, the history.

Our approach to the Architecture Building was more of a sensitive and light touch refurbishment of this Glasgow landmark.
The final result is a plethora of learning and social spaces within this four-storey galleria - from informal places for group and individual study to formal teaching spaces, including a 400 seat theatre and classrooms that can accommodate up to 200 people. The rehoused Student Union and Student Engagement and Enhancement services have gone from being on the peripheries of Campus to an integral part of student life. Our approach not only delivered on sustainability but also enhanced the student experience by creating a truly bespoke learning and social space. If you visit the Learning and Teaching building today, you will see that it is bursting with life. I enjoy seeing people use it in a variety of ways - from learning, socialising, attending events - there are so many reasons to visit.

There is a golden opportunity here to adopt adaptive reuse across the UK to reinvigorate unloved buildings and reduce our carbon footprint, as an industry. The shift is inevitable and while new buildings will continue to be built, there needs to be a rigorous decision-making process that considers retrofit first and foremost. We have a responsibility as architects to champion retrofit and to bring clients, policy-makers and aspiring architects on the journey with us - reducing the built environment’s CO2 emissions to protect the planet. Future generations depend on it.