Adaptive reuse in the UAE
As we look to COP28 for a commitment to sustainable practices from the world’s leaders, we showcase how we have repurposed buildings to deliver sustainable spaces that celebrate the UAE's past and drive its future.
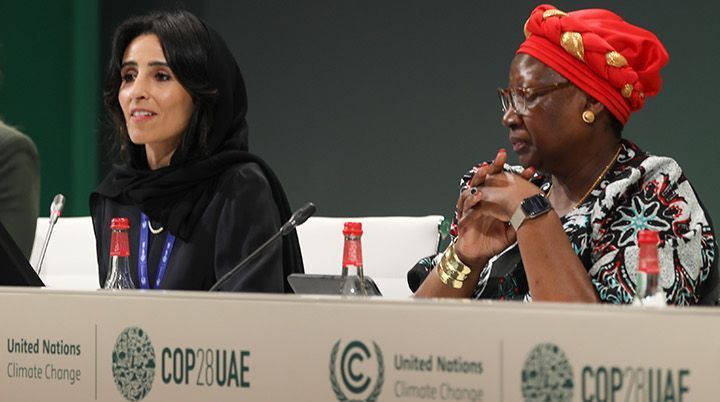
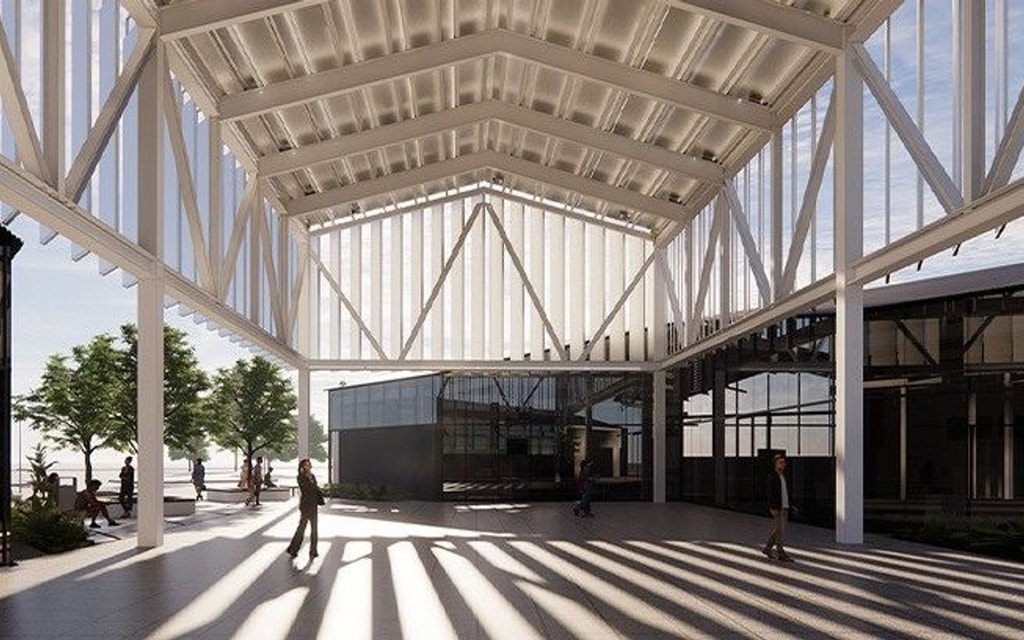
Miza
For decades, Mina Zayed’s geographical location and historical significance have solidified its position as a cultural crossroads, a hub of trade and commerce within Abu Dhabi. Nestled amidst the bustling traditional markets along the water’s edge lies a linear grid of versatile warehouses, poised to undergo a remarkable metamorphosis into MiZa - an emerging innovation-focused neighbourhood for diverse entrepreneurial communities.
Forming the first phase of the masterplan, our designs for three sites, Warehouse 421, MAKE+SEAF and HEYR, will seamlessly blend heritage with cutting edge concepts, by harnessing the potential of the existing warehouse structures and urban architecture.
Our expansion to Warehouse 421, an established art gallery, office facility and artist residences, will offer commercial units to creative entrepreneurial startups. MAKE+SEAF will form a catalyst for innovation with an inclusive makerspace and artist university. While HEYR will house a flexible workplace ecosystem, for a varied community of practitioners to undertake peer-driven learning and project collaboration, to accelerate career development.
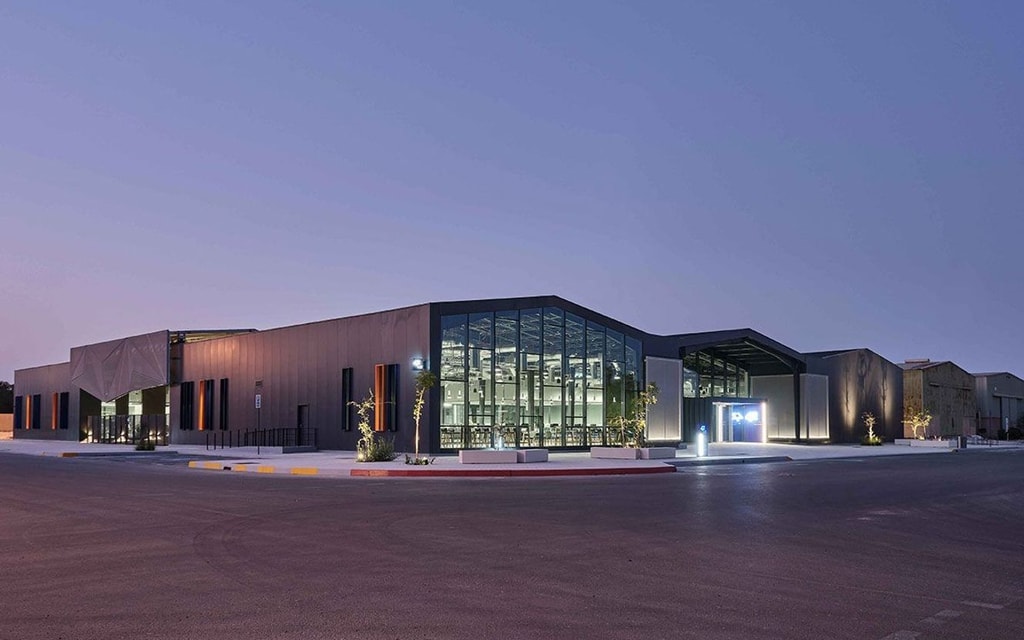
42 Abu Dhabi
42 Abu Dhabi intelligently repurposes three warehouses, which are also located in the MiZa district. The design creatively reuses the existing warehouses' structural frame and form to create a campus for a non-profit, tuition-free computer coding school, employing a project-based curriculum where students rely on peer-to-peer collaborative learning. Our award winning design combines comfortable learning areas with connected technology workspaces, providing an ideal environment for critical thinking, group work, and creativity to motivate growth and excellence in the UAE.
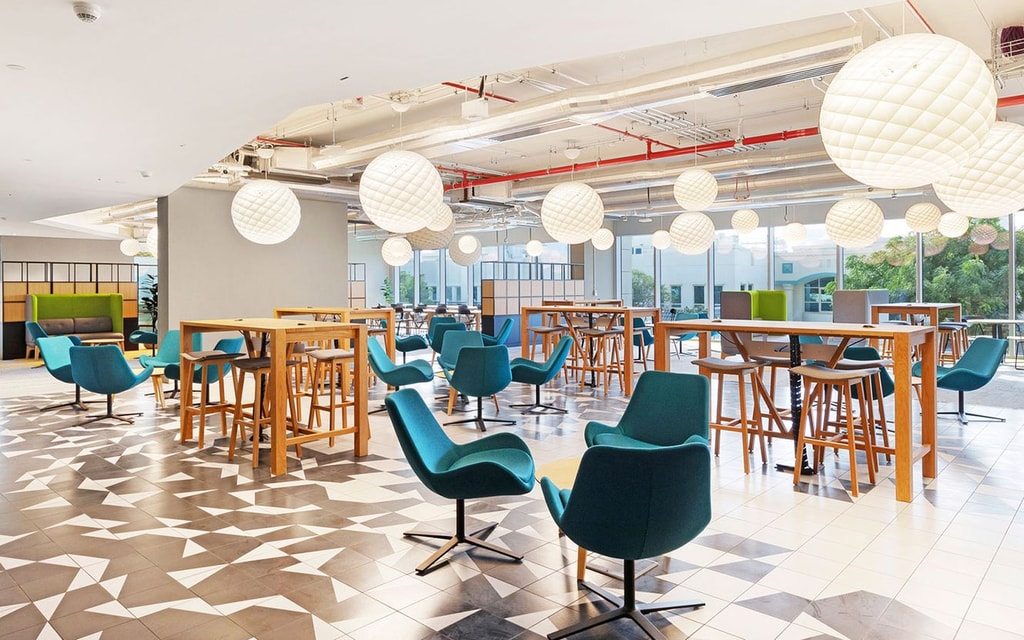
Heriot Watt University Dubai
Dubai's Knowledge Park is home to the new 218,000 sqft Heriot-Watt University campus, hosting nearly 4,000 students from 105 different nationalities. The design converts an existing office building into a campus that evokes a sense of ownership, a place of creativity, collaboration, and entrepreneurial thinking. The building was repurposed with targeted interventions to maximise floor to ceiling heights and adaptable elements for flexibility. Notably, the lecture spaces can be easily divided into smaller sections, and the Town hall area can be customised with movable partitions and 'Hellerup' Steps, serving as both informal seating and an auditorium.
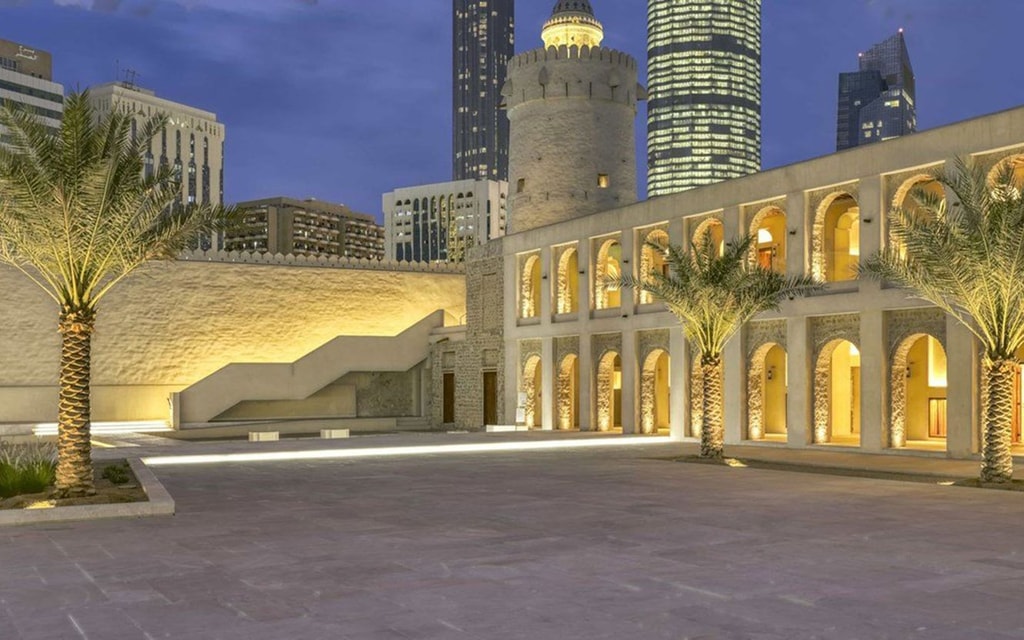
Qasr Al Hosn
Abu Dhabi's Qasr Al Hosn, the oldest building in the city, consists of the Inner Fort from 1795 and the Outer Palace from 1935. After ten years of restoration, it has been transformed into a museum in the heart of a new cultural district. The main objective of this project was to create a living memorial that facilitates the exchange of cultural traditions and experiences. The restored pavilions and Tower House now exhibit the city's evolution, including artifacts dating back to 6,000 BC. The exhibition spaces are connected by glass structures, promoting a seamless flow, and a scented courtyard with date palms evokes memories of the fort.