Reimagining NYC’s empty office buildings through creative design
Greg Livingstone looks outside-the-box to address the design challenges (and opportunities) that vacant office buildings present in creating more liveable and mixed-use communities.

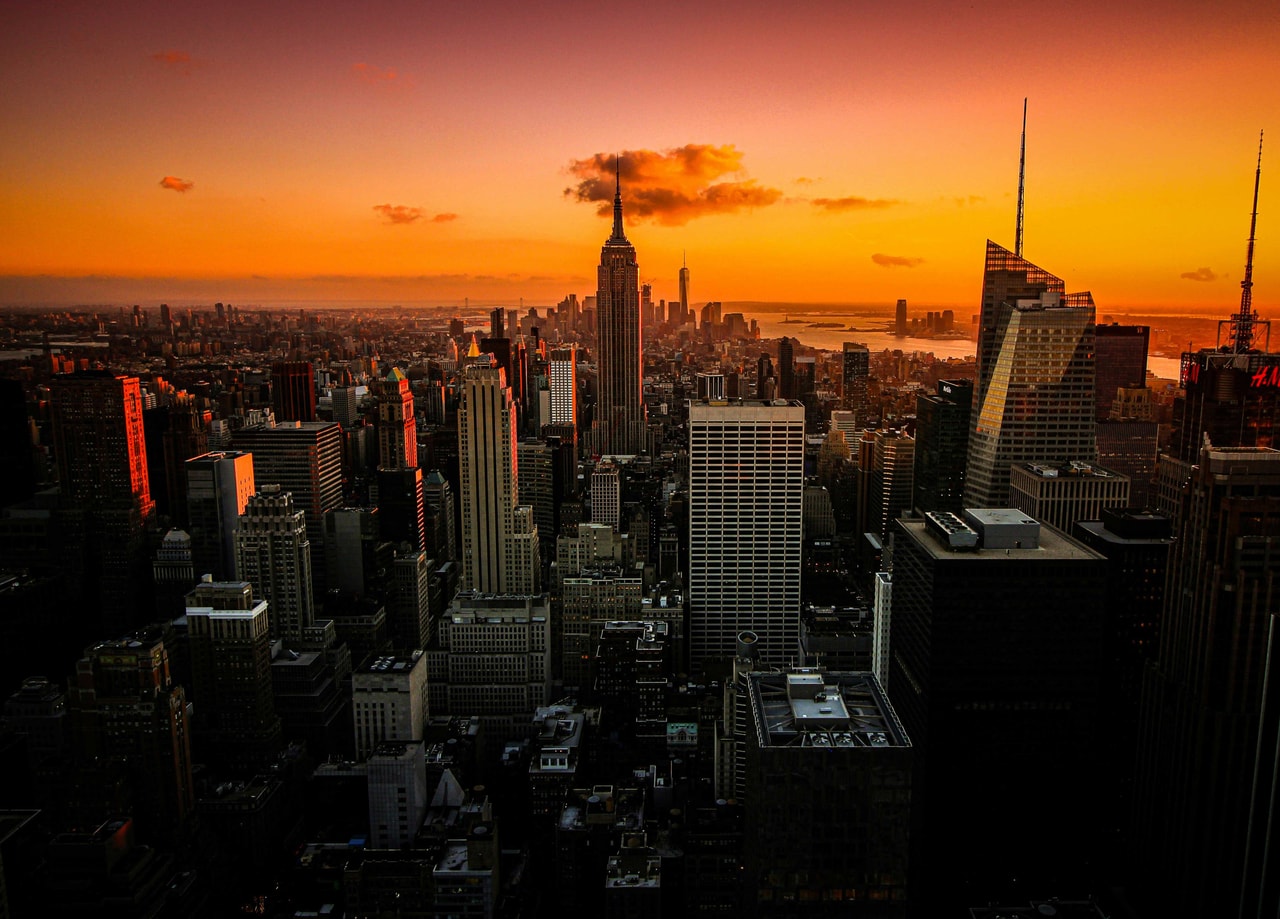
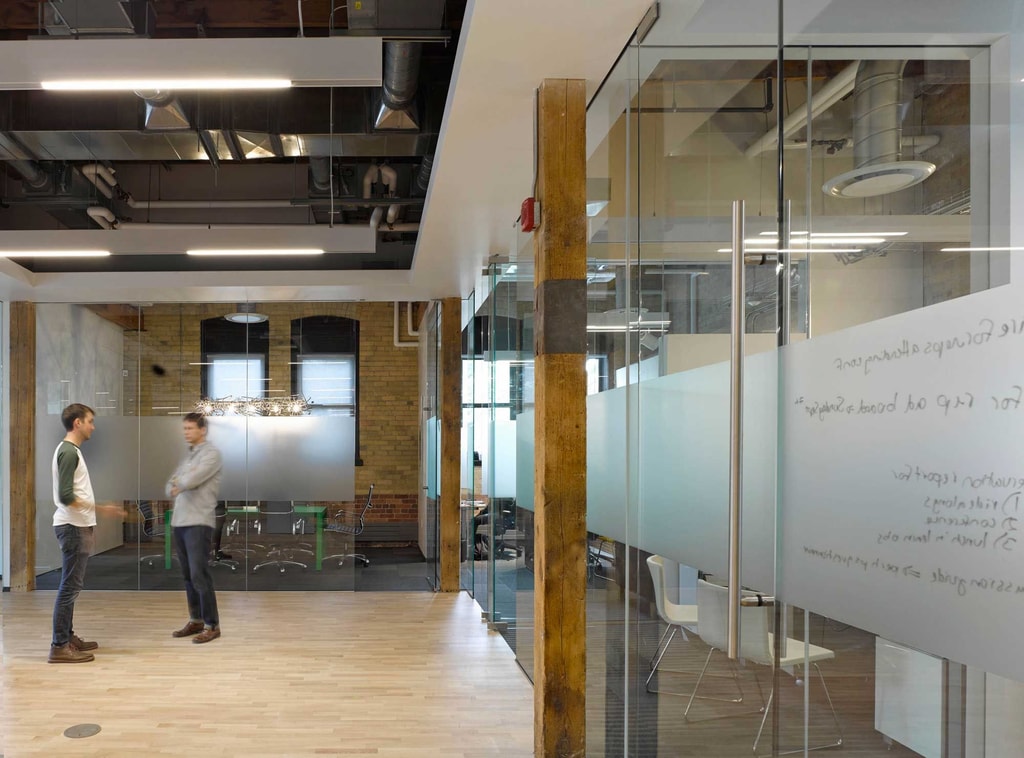
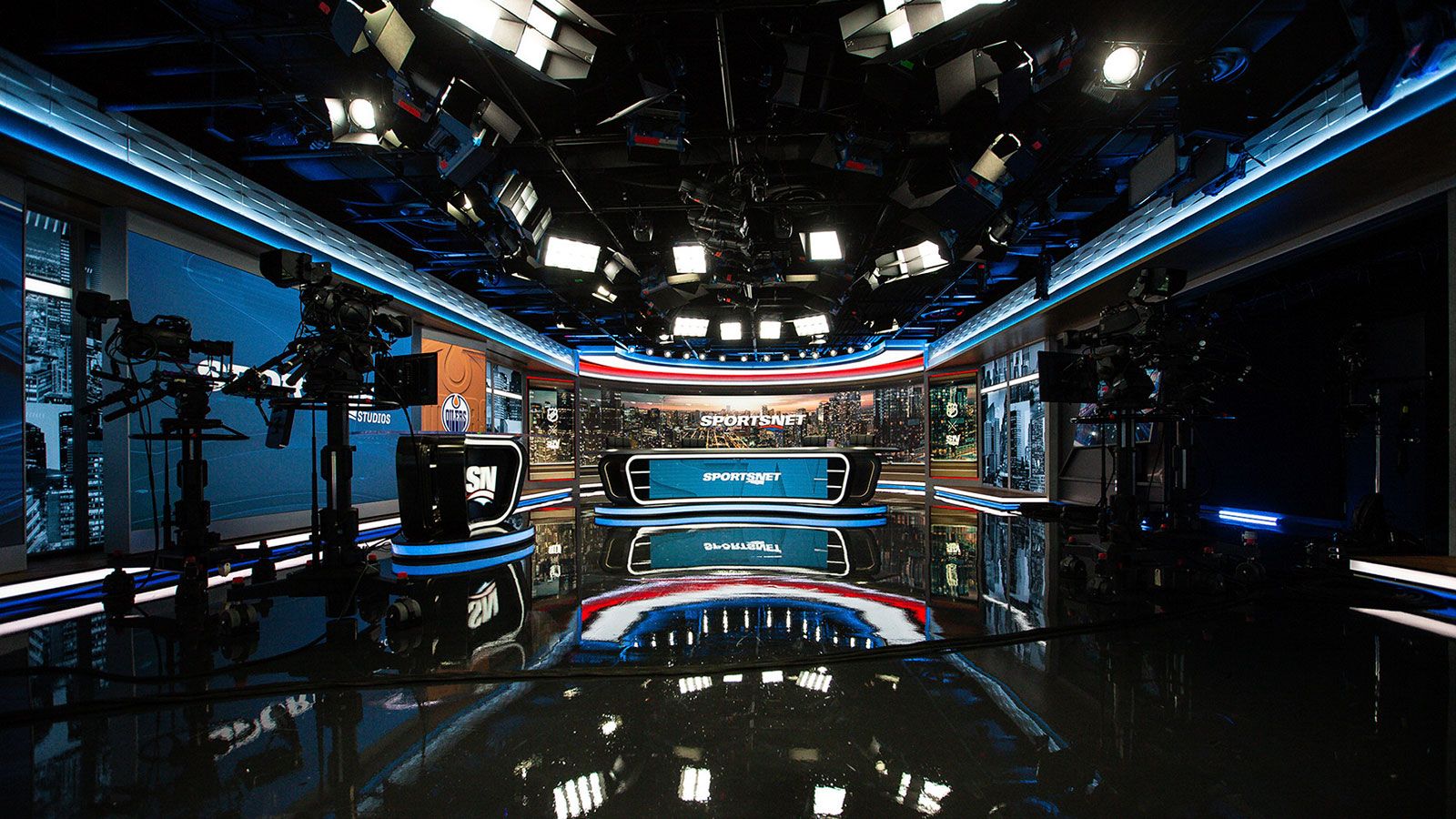
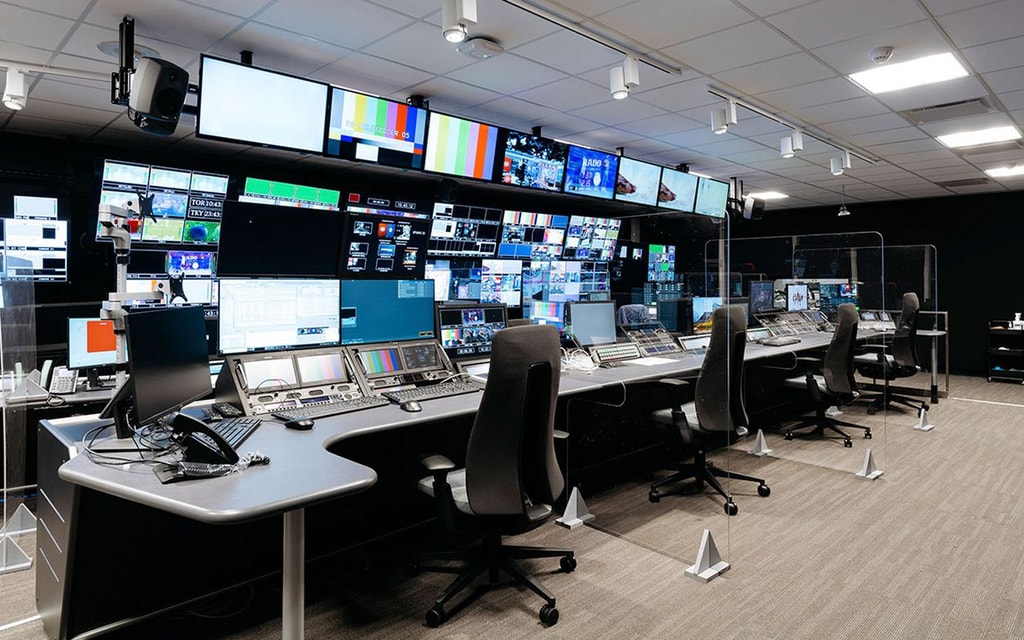
Architects need to think creatively and outside-the-box to address the design challenges (and opportunities) that vacant office buildings present in creating more livable and mixed-use communities. Last year, office vacancy in Manhattan hit a record 22.7%.
That’s more than 75 million square feet of NYC office space sitting unoccupied – or the equivalent to nearly 30 Empire State Buildings. Without significant intervention, this 20%+ vacancy rate is projected to persist through 2026.
The question on everyone’s mind, of course, is: What do we do with these empty office buildings? And more importantly, how?
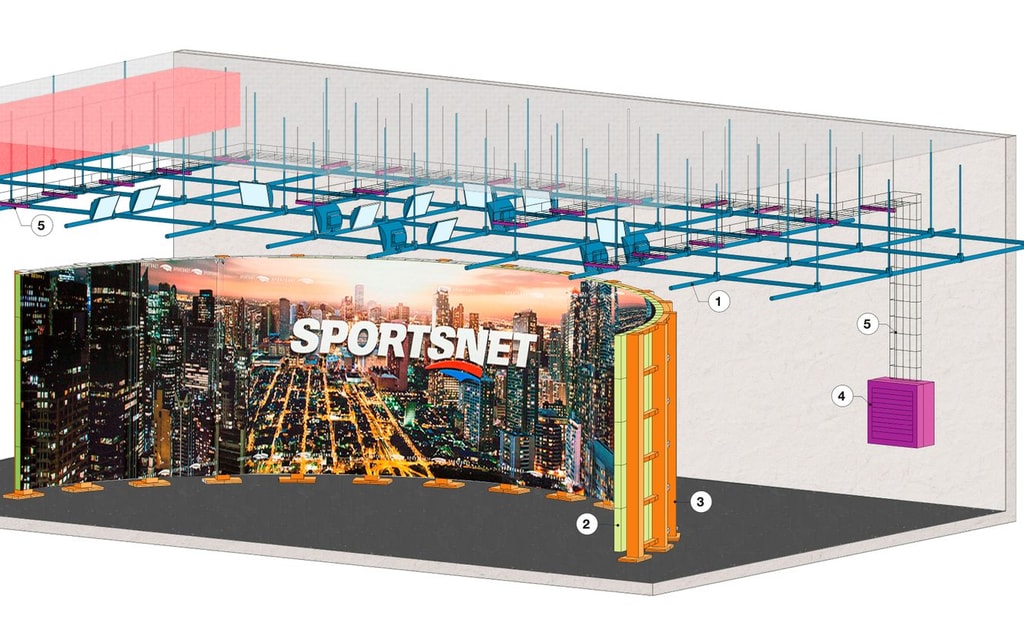
The opportunity of vacant office spaces
As office towers continue to sit empty, or partially empty, with an estimated $1.6 trillion in commercial property financing expected to mature in the next two years, the threat of default and stranded assets is real. The housing crisis in New York City continues to worsen. It’s getting harder and harder for people in the city to find a place to live that is within their means. The urgency is being felt: New York City has established a moonshot goal of building 500,000 new homes by 2033.
As architects, we have a significant opportunity, and even responsibility, to seize the moment to transform empty office space into new uses, including providing much-needed homes for people to live in, with integrated access to healthcare, education, transit, food and recreation space, that are at the core of creating livable communities. So where to begin?
Through our research, we’ve identified over 200 O4 buildings (office buildings 20 stories and above) that can be converted into residential spaces right now; a further 27 buildings can be converted through the Midtown South Mixed-Use Plan, which is currently undergoing public consultation; and an additional 143 buildings can be converted in the future, with further relaxation of regulations (which may be coming in the form of the City of Yes initiative).
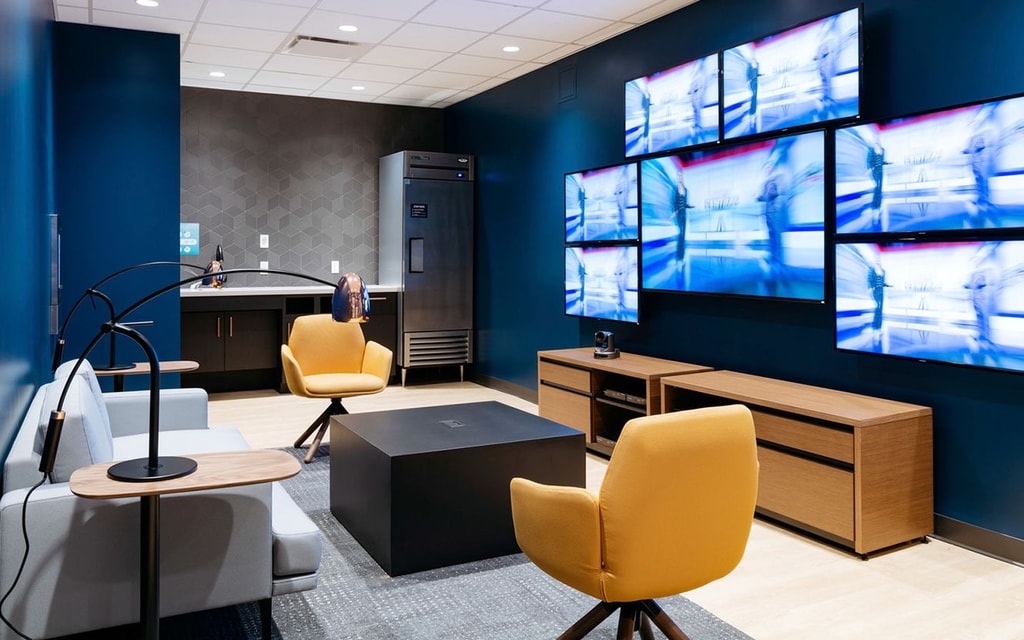
The need for creative thinking
The challenges presented by vacant office space, with many at risk of defaulting loans, is very much a mixed-use opportunity, which requires the creative integration of varying and often seemingly incompatible uses into one building, in search of bringing buildings back to full capacity. For a number of technical reasons, including floor plate to envelope ratio, the distance between core and perimeter envelope, and structural grid spacing, not all existing office buildings are conducive to residential conversion.
This is where the creativity comes in. Take the challenge of natural light, for example. With existing office stock, a common challenge is that the floorplates are too deep to facilitate residential conversion, limiting access to natural light and air and inhibiting our ability to introduce livable suites that make economic sense. What if we thought outside the box – film studios, for example, not only are operational under lower natural light conditions, but in fact benefit from the lack of natural light.
Additionally, the advent of virtual filming technologies significantly reduces the need for large-scale studio footprints. High-profile films and TV shows, such as The Mandalorian, are increasingly being produced using virtual sets; and as NYC embarks on a ‘studio boom’ in an effort to turn the city into Hollywood East, there’s a very real opportunity to turn an office floor currently sitting vacant in midtown Manhattan into the set of the next season of The Mandalorian.
This isn’t just a pipe dream – BDP, for example, has converted underutilised office floors into media studios and broadcast hubs in cities like Toronto, Canada, a city that is experiencing its own high level of office vacancy. This included reconfiguring mechanical services to optimise ceiling height, levelling the floor slab, and implementing internal acoustic barriers along the exterior façade to enhance lighting control and mitigate urban noise pollution. It can be done – it just requires a bit of creative and imaginative thinking.
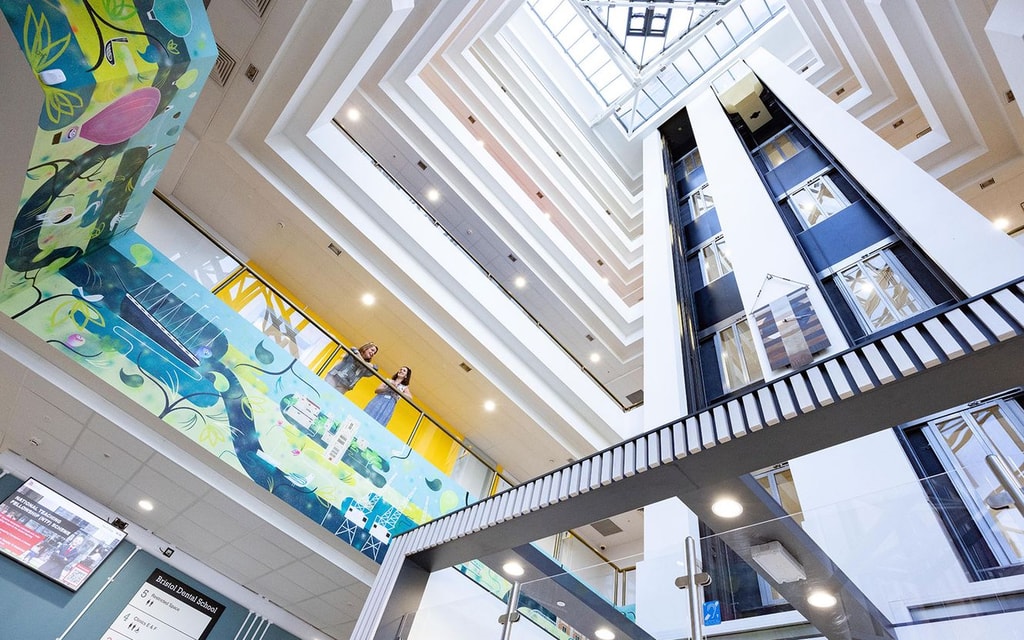
Complete communities
It's not only film studios that present opportunities for these outside-the-box conversions. Healthcare and medical facilities, life science hubs, vertical retail, community centers and recreation space should all be given consideration when we’re analysing what to do with these surplus spaces that are currently sitting idle and stranded. Whether it’s transforming empty office floors into a film studio or a new healthcare hub, the approach remains the same: deeply understand the context and needs of the local area, assess the technical possibilities (different buildings present different opportunities for efficient conversions), and think creatively.
Imagine an office tower that currently sits vacant being reimagined into a true mixed-use environment, with new residential floors providing homes for people, retail and grocery access, a community center, and an office floor sprinkled throughout – where it makes sense. Clusters of neighboring underutilised office buildings present even further opportunities to create complete communities.
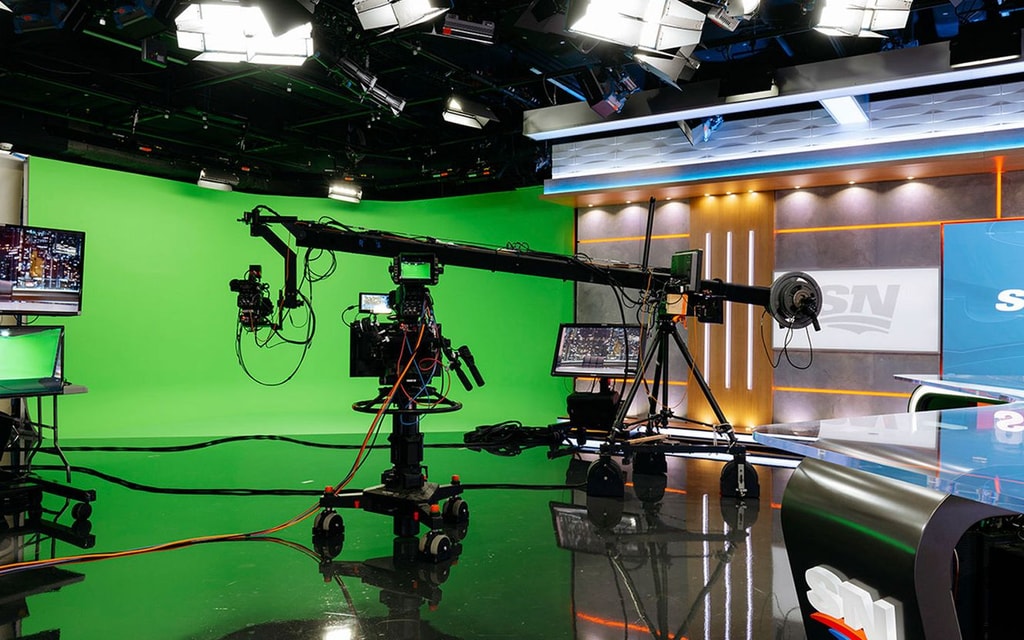
The need for urgency
By thinking creatively and adapting existing buildings for new uses, we can create positive economic and social, as well as environmental, impact.
By repurposing existing office space, we significantly reduce embodied carbon, when compared to constructing a new building. This approach to addressing the city’s challenges is gaining significant momentum, including at the policy level through the City of Yes initiative, which seeks to reimagine zoning in New York City to unlock significant housing and economic opportunities through adaptive reuse.
The time is ripe, but it’s going to require creativity, collaboration and outside-the-box thinking from the architecture profession, developers/owners, municipalities and policymakers to realise this opportunity.