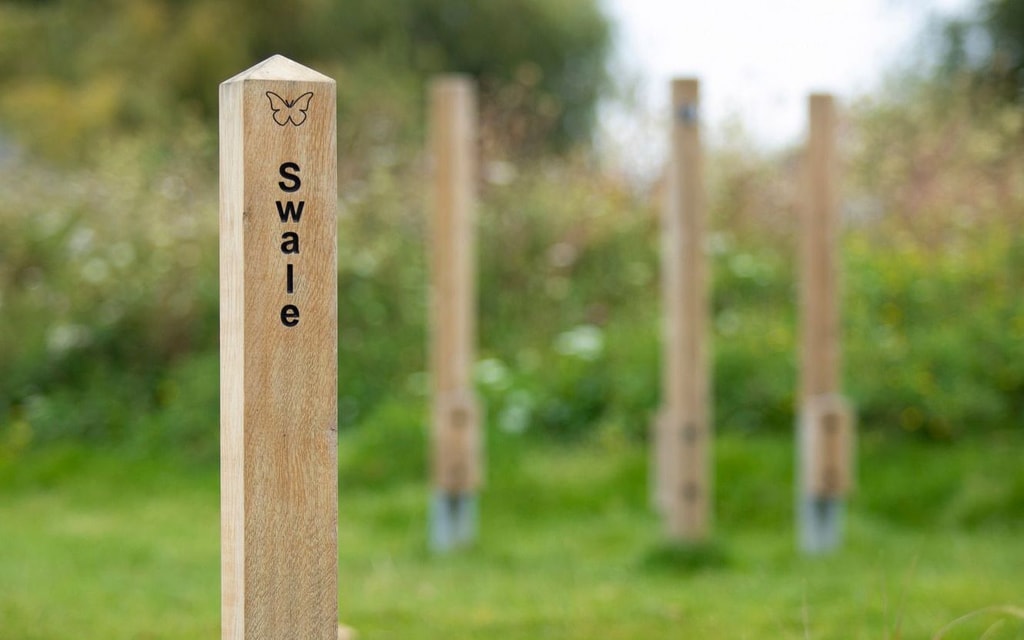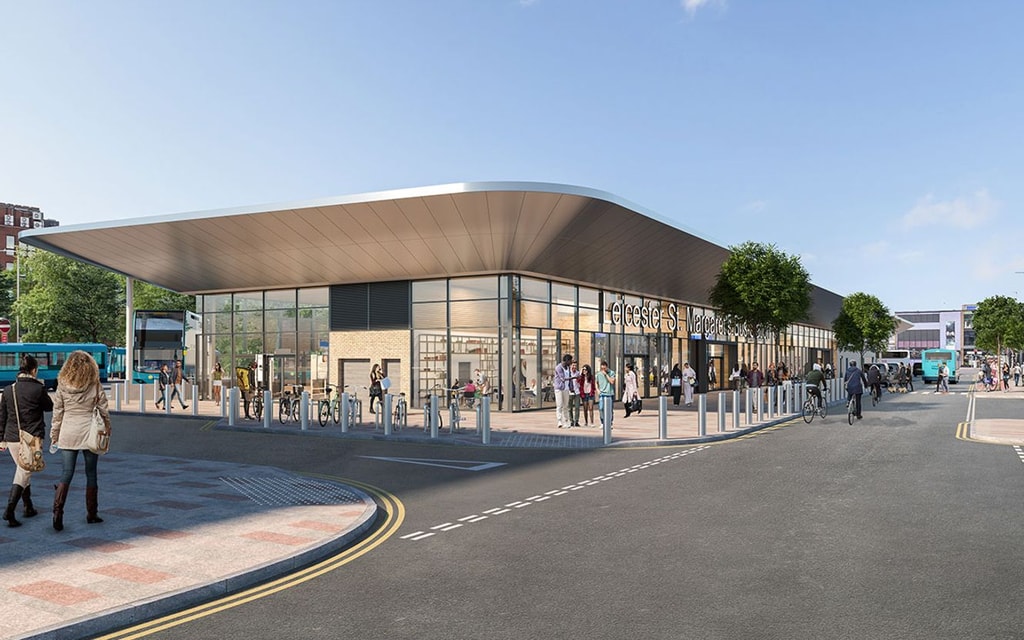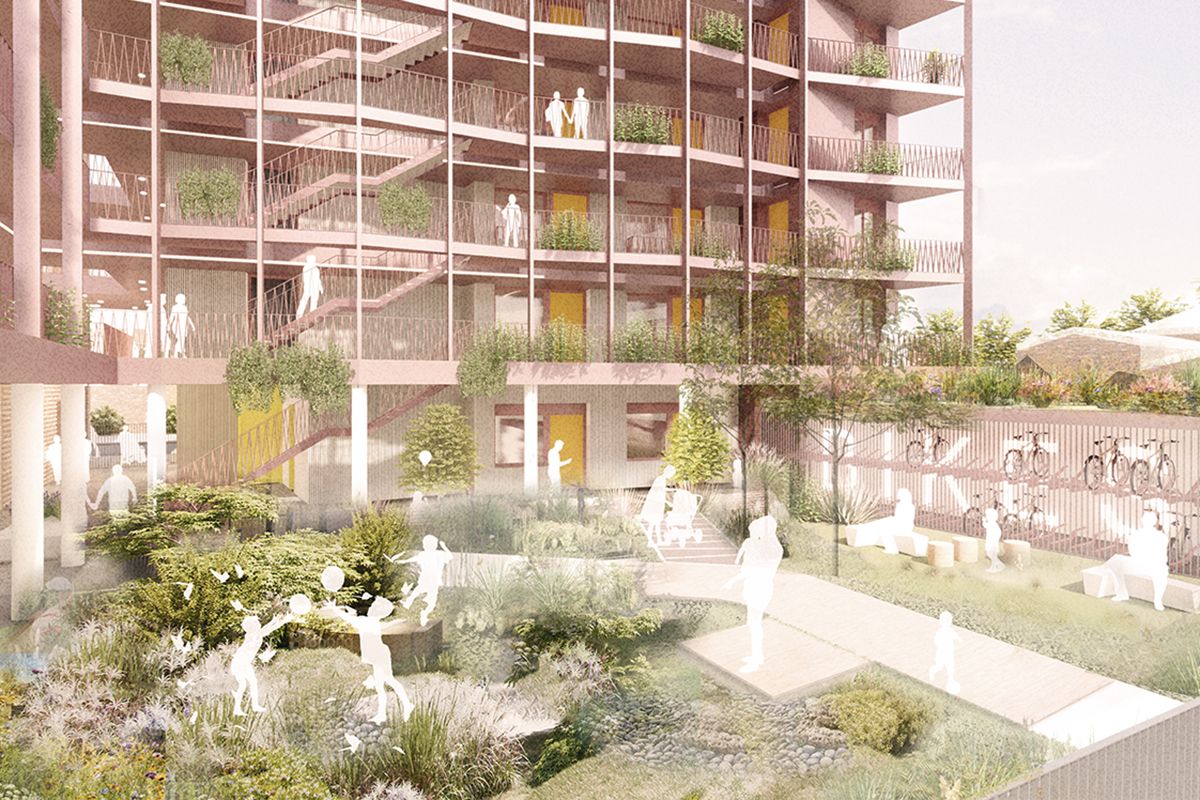What next for the future of housing design?
Adam Darby shares his thoughts on the design approaches that will shape the future of housing delivery.

.jpg?u=2024-11-21T14:21:56.295Z&w=1024&q=90)
.jpg?u=2024-11-22T16:13:53.953Z&w=1280&q=90)

Be part of the solution
Design has a crucial role to play in addressing the climate emergency. It’s no secret that the built environment is responsible for around 40% of UK greenhouse emissions; we should be doing a lot better and a good place to start is the construction process, where there is huge scope for improvement. Of course, the most sustainable building is one that already exists, so the more we can avoid demolition and building new, instead opting for intelligent reuse and retrofitting, the better. Where new build is the only option, at the outset, we should ensure we are sourcing materials and employing workers that are close to site, to reduce travel. We should be reusing materials from redundant sites, and where this isn’t possible, opting for low carbon cement and avoiding large basements that are highly carbon intensive.
Be climate resilient
However, design must not only address this pressing global challenge, it must also mitigate against it, whether that’s responding to increased, more extreme rainfall, or the onset of hotter summers. A recently launched heat map identifies Bristol neighbourhoods most vulnerable to heat which could help inform future design approaches in the city.
Let’s start with the need to reduce operational carbon related to the heating and cooling of buildings. We should pay careful thought to how we orientate buildings and size window openings to respond to the sun path, as well as the thickness of walls and the materials used. The goal should be to passively heat and cool a home as much as possible to reduce the need to rely on mechanical energy consumption, with on-site renewables to support this approach. We should be strategic about how we green our streets, public spaces and buildings, given the cooling effect of trees and shrubbery on their surroundings. Consider a living wall on a south-facing façade, for example, or tree-lined streets in a densely populated area. Opt for sustainable drainage systems (SuDS) to mitigate for increased surface water flooding, with wider benefits such as improved net biodiversity gain. Think natural ‘rain gardens’ and ‘sponge parks’ that slow down or soak up the rain, relieving pressure on our already fragile sewer infrastructure, whilst creating green habitats and more open space for people to enjoy.
We need to build in longevity from the start, with a transition towards semi-demountable buildings – designed for manufacture, assembly and disassembly (DfMA) – that can adapt depending on the diverse and ever-changing needs of the local community or occupants. For example, an apartment building with space for a creche that could later become a school or even a coworking space, made possible by the use of materials and methods that are highly adaptable to change. Or, sliding partitions in a house could enable a third bedroom to be a child’s playroom or a care suite. In an era where there’s a growing interest in multi-generational living, we need to make sure our homes work for every stage of life.

Incentivise sustainable travel
It’s our duty as designers to help encourage and incentivise people to use sustainable transport options whether that’s walking, cycling, or shared vehicles. We are looking at creating ‘mobility hubs’ that offer electric bike and car charging and servicing, electric scooter deposit infrastructure, and bus stops. In-situ employment should be integrated into housing schemes to promote the idea of locality, often referred to as the 15-minute city concept, where people don’t have to travel long distances to their workplace or key amenities. Pedestrian-led neighbourhoods, where homes are arranged around a green, central public space, with vehicular traffic pushed to the perimeters of the site, have important well-being benefits too. Make the most of under-utilised sites This is important in order to avoid building on rural areas and meet the housing needs of our urban areas. As long as we design them well, denser developments can meet higher environmental standards than low density schemes, for example through centralised combined heat and power plants, and they can also free up more space for attractive, carefully thought through public realm. Ultimately, a critical mass of people is often key to support complementary non-residential uses, whether that’s the shops, restaurants or leisure space that provide the amenities needed by local residents and help create a sense of community.
Be a catalyst for change
Efficiencies of scale have wide-reaching benefits, including reducing pressure on the public purse and on the environment. We need to look at the bigger picture and consider how propositions can be replicated in multiple locations to speed up the delivery of much-needed housing. As an example, our Gap House concept, which proposes the building of affordable, eco-homes on disused garage plots (and was this week given the green light for a site in Bristol), has the potential to revitalise neighbourhoods and provide more homes up and down the country. We need to strive to create a regenerative and circular economy; we need to reuse, adapt, and decarbonise to ensure our homes and neighbourhoods are future-fit and support happy, healthy communities that thrive.
