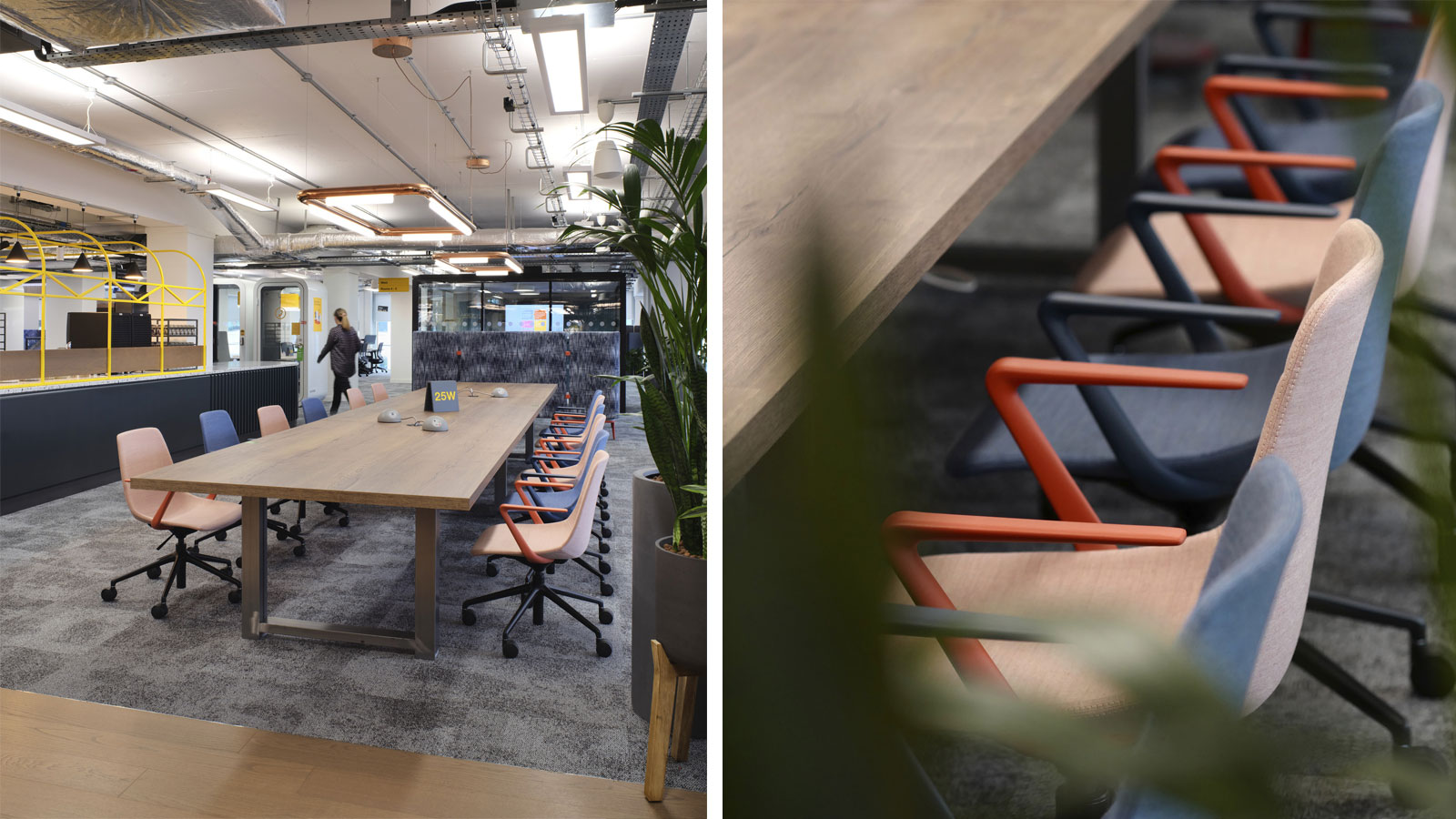#{Title}
#{Copy}
by Mark Simpson, Head of Workspace and Chair of Design

How often do you hear the term ‘new ways of working’? In the workplace design industry, I hear it used daily to describe changing the occupational habits of so many organisations. But it’s a term that is more than forty years old and one I associate with the work of Dr Frank Duffy and colleagues at DEGW, an organisation that helped shape the way offices were conceived and occupied. It is perhaps a term that has spawned a thousand more workplace strategies since its inception.
But before all that, there was already a developed and widely used office design concept called Bürolandschaft – or ‘office landscape’. This concept was created by brothers Eberhard and Wolfgang Schnell in Germany in 1958 and was likely what influenced Duffy’s own approach. BDP’s founder George Grenfell Baines was very keen on Bürolandschaft as it would support his own burgeoning concept of a multidisciplinary practice and he ensured it was implemented in BDP’s own studio in Preston in 1962. The practice then went on to famously design a Bürolandschaft office space for the Halifax Building Society HQ in 1975.
The thinking behind Bürolandschaft was to create a change in the way office environments were designed up until then. Eliminating rows of cubicles, cellular offices, closed doors, and suffocating hierarchy and designing something more human centred, organic and designed around the functions and activities being carried out. Less walls and more freestanding screens and planting dividing up space. The emphasis was on creating a more social, egalitarian workplace that promoted collaboration and communication.
Does that sound familiar?
This was the first move towards activity-based design on which much of the new ways of working thinking was founded. The office furniture market responded to this shift with Herman Miller developing the Action Office range of screen-based furniture.
However, following its brief period of popularity, Bürolandschaft and the values it held were snuffed out by the need for greater privacy and the drive for efficiency, higher density and occupancy ratios. What this precipitated was ‘cubicle farms’: a sea of tall cubicles which killed collaboration and communication. The industry had thrown the baby out with the bath water.
In the years that followed offices were being designed to much higher densities than the ‘traditional’ 1:10 ratio (1 person per 10 sq metres), placing increased needs on cores, wc provisions and MEP specifications. We ended up with what Dr Nigel Oseland describes as The Workplace Zoo. A pre-pandemic benchmark of 1:8 was not unusual and office planning had returned to floors packed with smaller desk sizes and serried rows – we had gone full circle, back to the Taylorism concept of max-pack open plan offices.
In a post pandemic world, the way we occupy buildings has been thrown up in the air – not just because of the ‘new normal’ of hybrid working but because of the acceleration of concerns around the quality of the spaces themselves and the link to the wider, corporate ESG agenda.
Sustainability, as well as the health and wellbeing element, under which we consider - amongst other elements - biophilia, access to fresh air and natural light have come to the fore. We are emphasising the importance of designing for inclusivity and diversity in all its forms – thinking about gender and generational issues alongside ways we can make the office a place where people want to work. All these are important factors in designing a human-centred environment and all play an important part in the attraction, retention, and development of talent.
BDP’s work for PwC over the past 18 years has developed and changed massively and even before the pandemic, it was moving towards planning space in a more organic ‘free range’ way. A loose fit, long life approach is favoured with less emphasis on built elements and number of desks and more concentration on providing an amalgamation of tech enabled places and spaces to suit the task in hand.
In other words, a move back to a more humane, Bürolandschaft methodology. Will it last?
The return to the office is gathering pace with every organisation developing its own approach to what hybrid working means. Interestingly, some we know are returning to building more enclosed spaces as the need to have suitable spaces for Zoom or Teams calls is prevalent. The increased use of technology is vital to enable interaction with colleagues and clients – and this requires ever more visual and acoustic privacy.
Hopefully that is being countered with more generous spaces, less density, places for social interaction and collaboration which retain the focus on employee heath and wellbeing. We don’t want to chuck the baby out again.