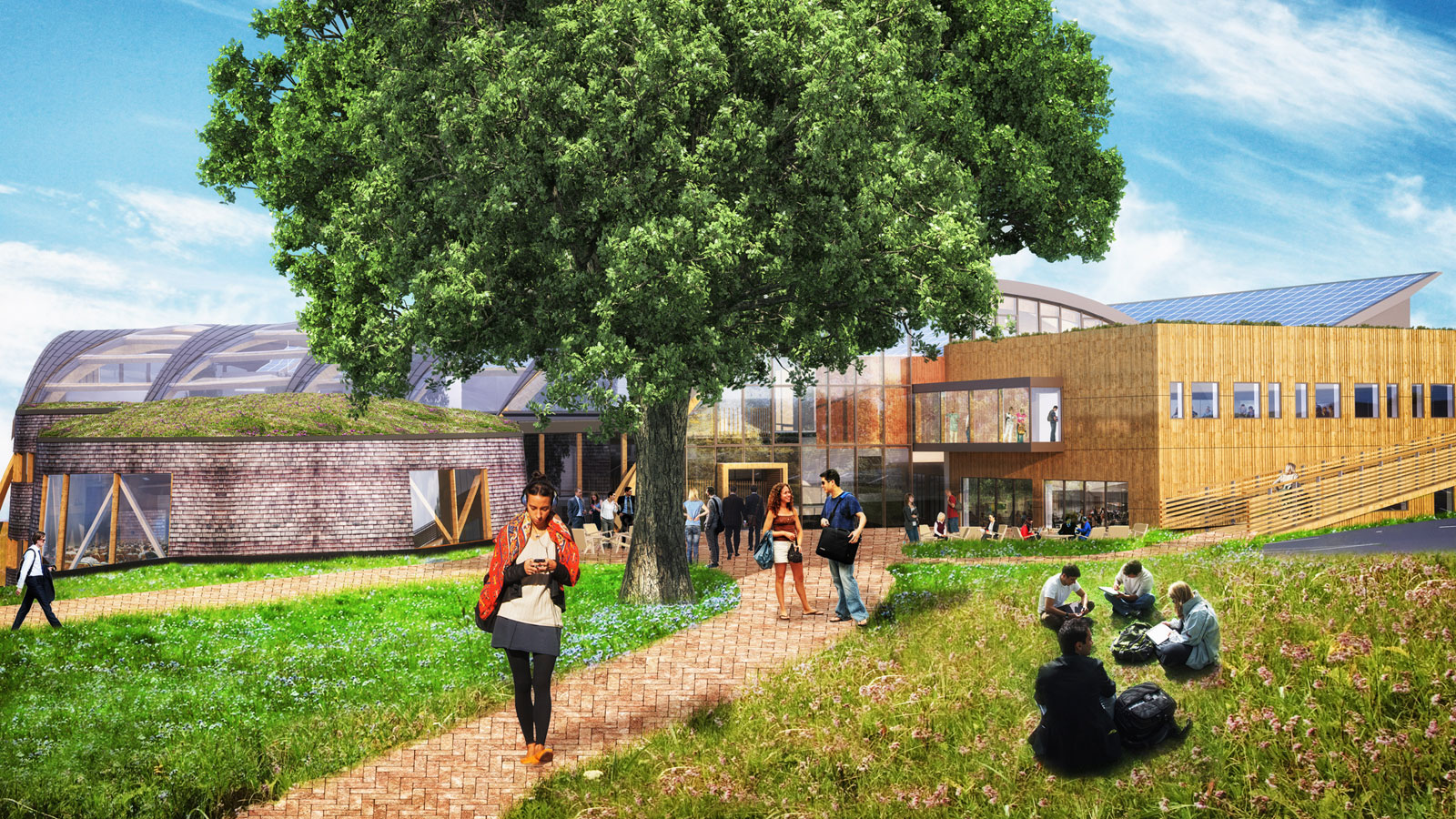#{Title}
#{Copy}
The Essex Business School at the University of Essex’s Colchester Campus has received unanimous planning consent for a new three-storey 5,550 sq m higher education research and training building.
The Planners’ Report states “In terms of the overall design and architectural standard it is considered that the proposed scheme represents an innovative and, importantly, sustainable approach that is considered to be wholly appropriate within this context…..It is considered that the proposed building would add considerably to the overall innovative architectural standard achieved within the University campus and could become another key building on the site, in its own right.“
The Business School is the largest faculty in the University and the current accommodation which has reached full capacity is scattered across six separate buildings. The new school will bring the faculty under one roof with sufficient floorspace to allow it to develop into one of the premier business schools in Europe. These facilities will not only allow the Business School to expand, but will also be available to other faculties within the University, and will attract businesses and other organisations to engage with the students and staff members.
The architectural character of the new Business School aims to create an exemplar of zero carbon approach as part of the School’s ethos to lead the development of sustainable business strategies.. BDP Project Architect Keith Watson said “It has been designed to be visibly sustainable at every level, from its orientation on site, choice of structure and materials, landscaping and passive engineering strategies.”
A winter garden acts as a buffer zone, supporting the passive ventilation and heating strategy of the teaching building, whilst also being the arrival and meeting space showcasing the green and social character of the new School. The Business School gables wrap into the winter garden and at each end house social functions - café at the east end, and staff and post graduate social spaces at the west end.
The building, which BDP is designing on an interdisciplinary basis, is due for completion in December 2013.
