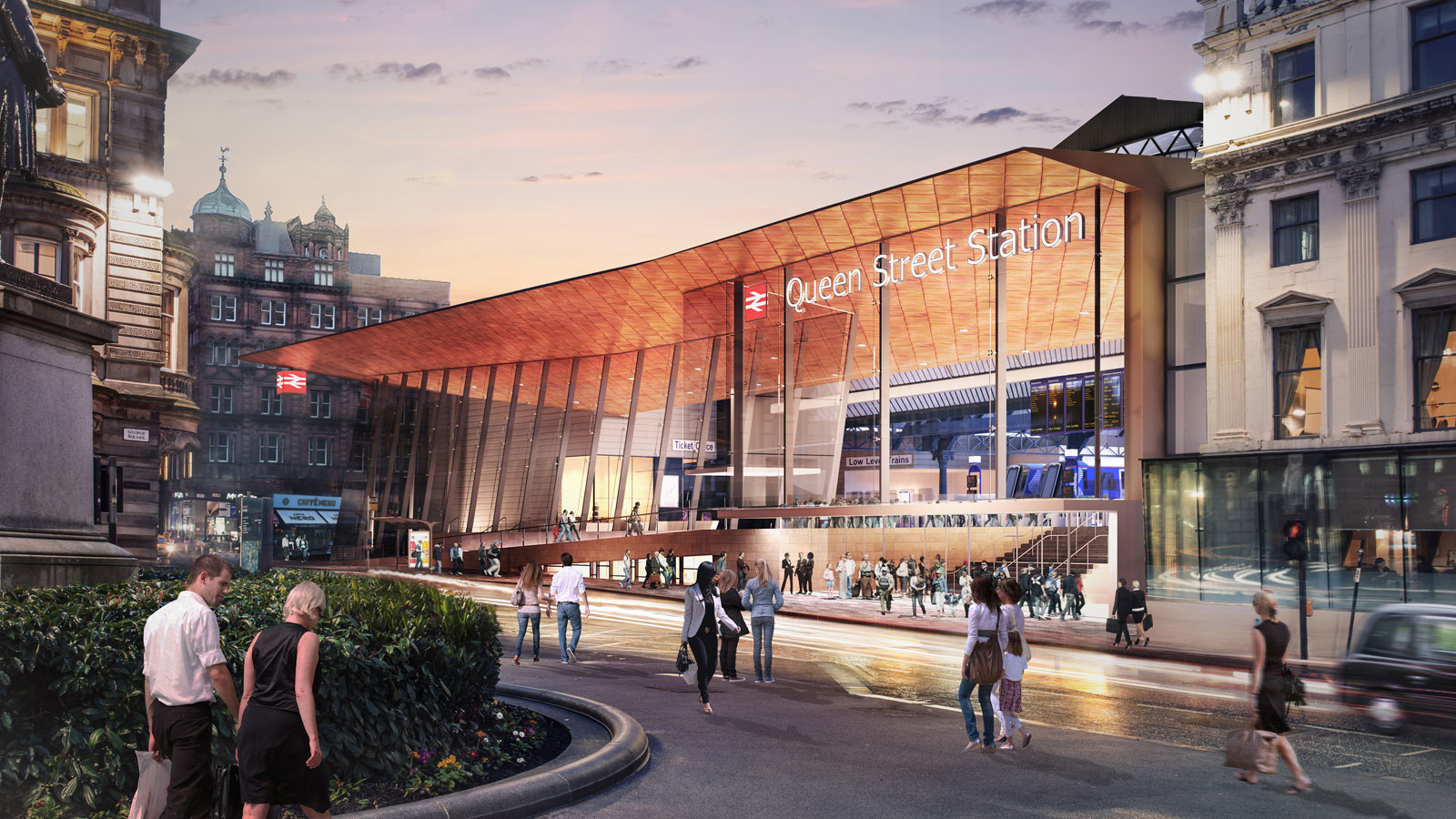#{Title}
#{Copy}
BDP’s latest plans to overhaul Glasgow’s Queen Street station have been revealed following a public consultation launched this week by Network Rail.
The proposals will see the 1960s city centre structure replaced with a 500 sqm glass façade and create a mixed-use development including catering, retail and station facilities. The building’s east side will also be redeveloped to extend the nearby Buchanan Galleries shopping centre and create new passengers facilities over two levels. Public space on the concourse will double and passenger circulation will be improved.
BDP first drew up plans for the scheme in 2011, and since then the project’s scope has been expanded due to additional funding from the Scottish government. Scotland’s third busiest station is predicted to increase passenger usage from 20 million today to 28 million by 2030, and the plans are part of a wider £104 million regeneration vision which will also see the platforms lengthened to accommodate this growth.
Scottish transport minister Keith Brown said: “Queen Street station is at the heart of Glasgow’s railway network and passengers using the station should enjoy an experience befitting that role.”
David Dickson, Network Rail’s acting route managing director for Scotland, added: “The new look Queen Street will greatly enhance the city centre and we want the public to help inform the final design of a station that will serve their needs for years to come.”
