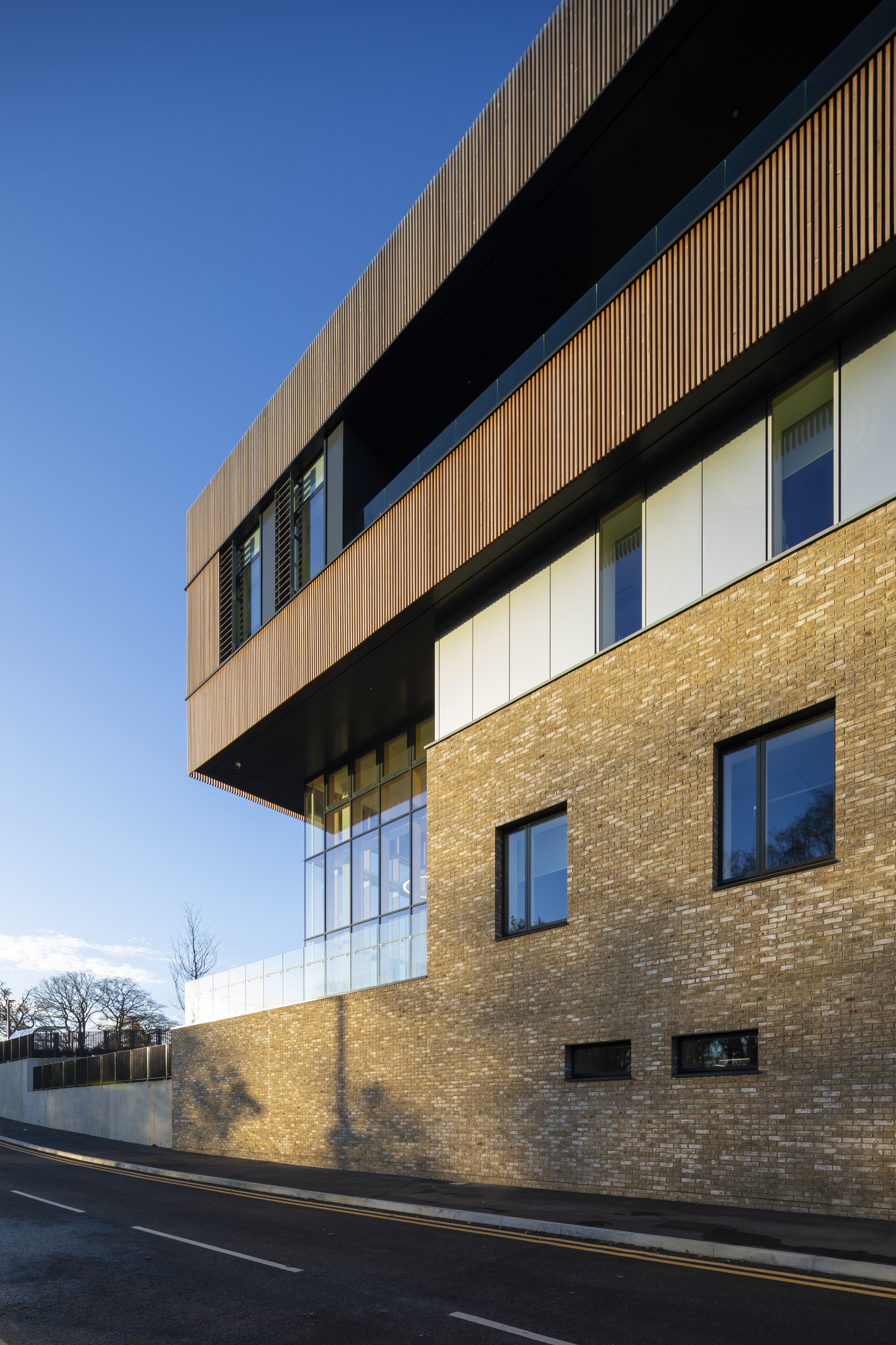#{Title}
#{Copy}
Hospital bosses and contractors are celebrating the completion of the new Heatherwood hospital in Ascot - a world-class facility which will offer planned, non-emergency care to patients in Berkshire and beyond.
Designed by our Bristol studio team for Frimley Health NHS Foundation Trust, the £98 million hospital puts a timely emphasis on both patient and staff mental and physical wellbeing.
The 11,500 sqm building includes six state of the art operating theatres, plus outpatient and diagnostic facilities for orthopaedics, cardiology, radiology, lithotripsy, physiotherapy, and orthodontics, all in a contemporary, highly sustainable facility set in woodland.
Frimley Health’s ambitious plan has seen the new building at the back of the current hospital site take shape while existing services have remained fully operational. It is hoped that patients will be transferred to the new hospital in spring next year. The new facility is part of the Trust’s strategy to double the number of patients visiting Heatherwood each year to 168,000 over the next decade.

Our design makes the most of the hospital’s stunning natural setting to maximise the wellbeing benefits that access to nature can provide. Bringing together a full range of design specialists including architects, interior designers, landscape architects, civil engineers, lighting and acoustics specialists and sustainability experts, our team has taken an integrated holistic approach to the design of both the masterplan and the hospital.
The design draws in the landscape to enhance the building’s links with nature. For example, patient bedrooms have views across the treetops and access to outdoor terraces, the café space offers woodland views and there is a large biodiverse pond area and nearby nature walks. This biophilic design approach supports patient recovery and creates a calm and natural environment for patients, staff and visitors.
Heatherwood is also built around the co-location of integrated and complementary departments at the same site enabling highly efficient throughput of patients. Through its use of digital technology and flexible outpatient spaces, it will offer a one-stop shop for urology patients, reducing the number of visits.
Sustainability has been fundamental to the project, with renewable energy from a solar farm covering a large section of the hospital’s roof and a robust sustainable urban drainage system installed under the car park. Rainwater from the roof drains into a nearby balancing pool, preventing flooding and will be used to promote biodiversity in the area.
Our civil engineers developed an innovative approach to address the challenge of the sloping site by repurposing soil excavated for landscaping on site. This minimised the environmental impact of the excavation and meant that no soil was exported, resulting in 12,000 fewer lorry journeys. In addition, 95% of all site waste was recycled.
Architect associate, Sean Woodhead, said: “Working directly with the Trust’s healthcare professionals to design the space according to patients’ needs and the requirements of ever-evolving technology has been crucial to delivering a contemporary facility that will stand the test of time. The design places sustainability and wellbeing at its heart, celebrating its beautiful woodland location and maximising its links to nature.”


