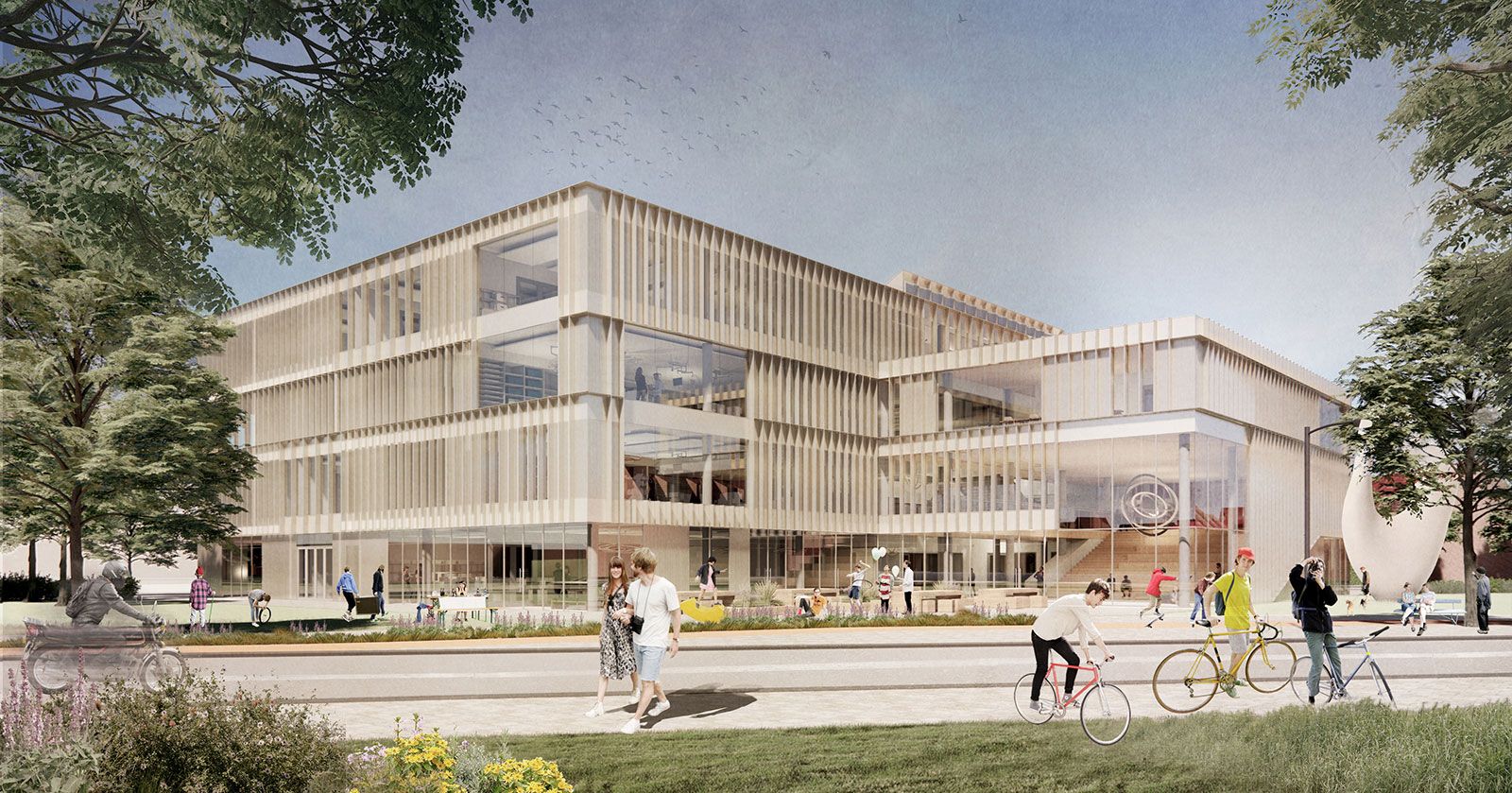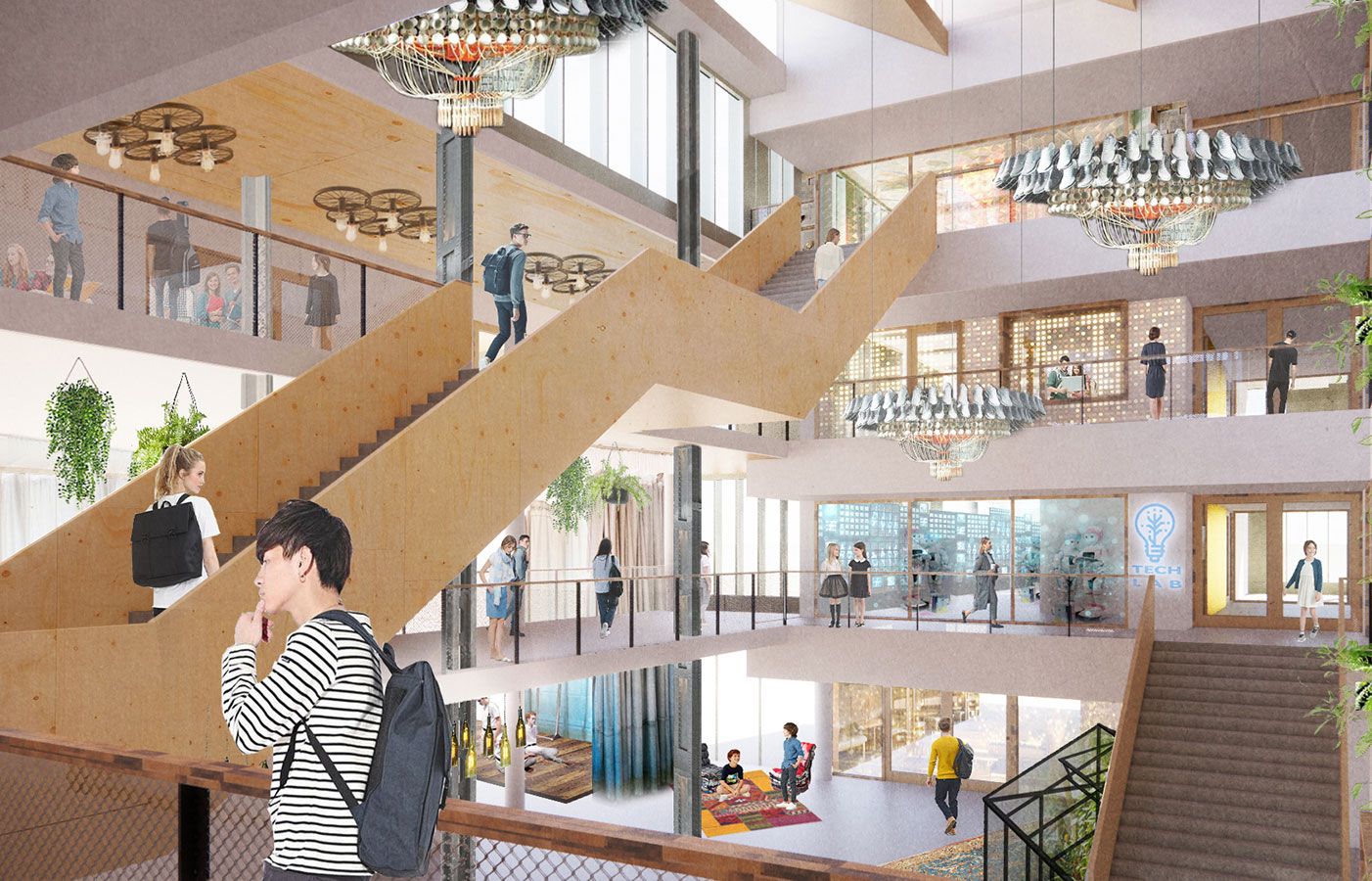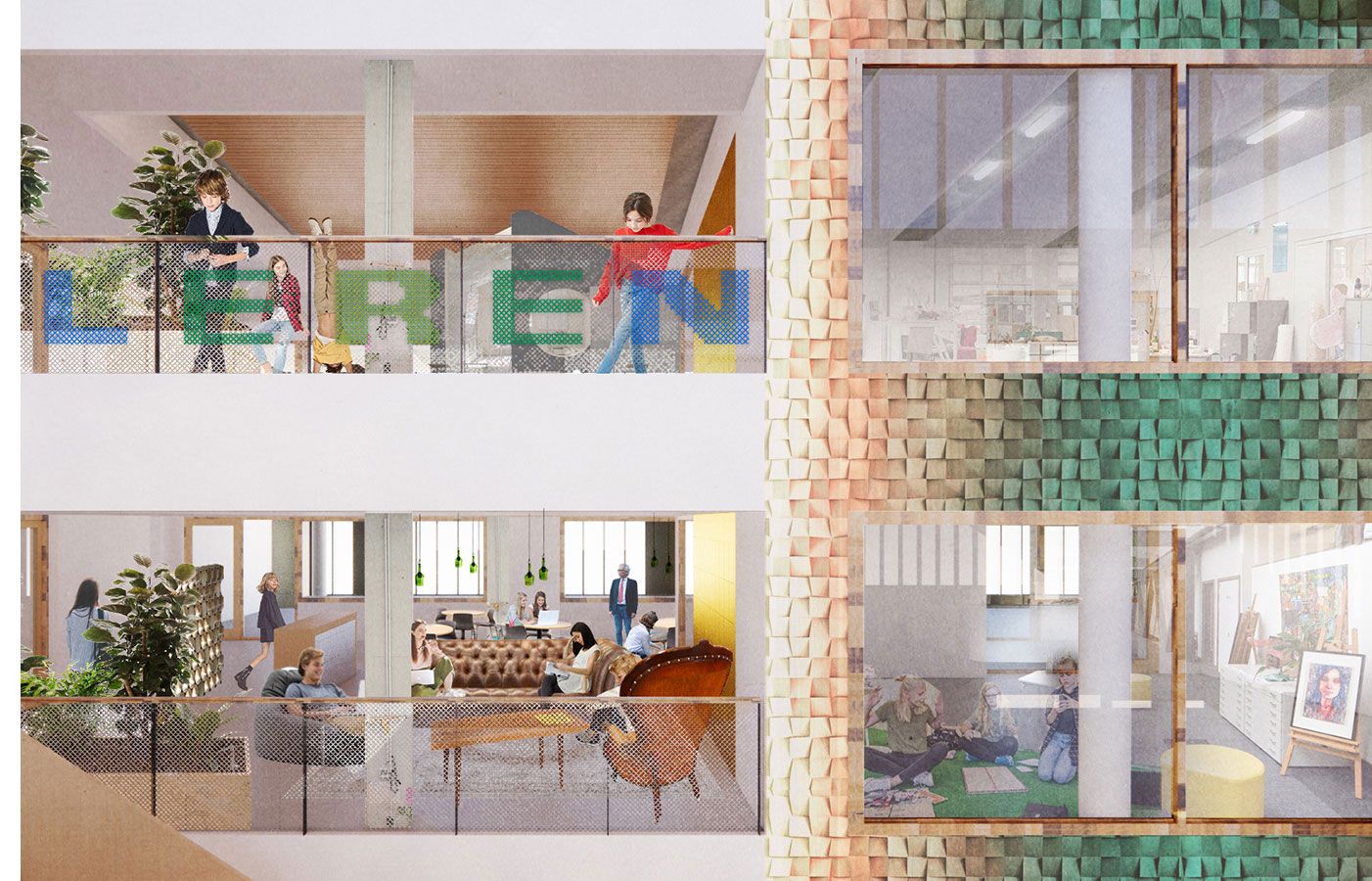BDP designs the Metropolis Lyceum in Amsterdam
Global multidisciplinary consultancy, BDP, has been appointed to design a state-of-the-art education centre in the North of Amsterdam.



BDP is designing the new Metropolis Lyceum for ROCvA in collaboration with VOvA and the municipality of Amsterdam.
Situated less than 800 meters from De Pont Buiksloterweg the new, modern, innovative school is designed to support the Dalton Education system and to meet the future-oriented educational vision that the organisation promotes to offer students freedom of learning within a clear structure. As a result, BDP is designing an environment that stimulates a sense of entrepreneurship amongst students and encourages them to take ownership and responsibility for the future of their studies. The new Metropolis Lyceum forms an educational “heart of the north” in an innovative and sustainable, low carbon building with a circular economy. It is being designed with a modern architectural approach with subtle influences from the traditional architecture in Amsterdam. The layout creates thematic, clustered zones that provide a flexible environment for a wide range of educational uses including classroom education, project-based learning and self-study. A central social route meanders as a ribbon through the building and facilitates student collaboration whilst enabling the local community, companies and social organisations to become part of the educational concept, with lectures, presentations and projects. Each zone has its own dedicated living room for self-study, project based collaboration or reading. A recycled wooden ceiling, harvested from the existing school provides warmth, tranquillity and a sense of place. Large facade openings overlook the characteristic square and the typical Dutch canal in front of the school and display educational activities to the neighbourhood, establishing a strong connection with the urban context through long sight lines.
The location, massing and layout of the building adds to the design for an environmentally friendly facility with sustainable features incorporated throughout. The practical teaching spaces face north with transparent facades that bring in a lot of daylight, without the risk of overheating. Vertical fins on the facades form a natural barrier to reflect the sunlight and provide a passive design solution to reduce the need of cooling, maintaining the transparency without obstructing the views of the park alongside the Noord-Hollands Canal. The building is an exemplar for sustainable education buildings in The Netherlands. An innovative frame made from reused steel columns and beams creates an intriguing variety of built forms. Its grid is designed to support both concrete and wooden floors, optimising the span in both directions to provide maximum flexibility with a minimum use of materials. Kirstin van Loon, Chairman of the Board of Directors of VOvA, said: “The Metropolis Lyceum offers the best of both worlds: individual attention and a consistent structure for the students. In the design for the new school building, careful consideration has been given to how we can fully combine innovative Dalton education with today's pedagogy. Pupils are the owners of their own learning process, with a lot of time given to their personal development. This way there is more space and enthusiasm to learn.” Björn Bleumink, architect director at BDP, said: “This project has provided us with the opportunity to design a fantastic place in a prime location in our capital. It will become a home where generations of students can discover their competencies, learn who they are and inspire others. It is an ambitious project with a high level of sustainability and circularity embedded and it not only sets a good example of school design for future generations but also fits seamlessly in with our studio’s vision of healthy, liveable working and learning environments.”