Decade-long campus transformation brings inner city school back to life
Central Foundation Boys' School, one of the top performing non-selective comprehensive schools in the country, has completed a transformation of its inner-city London campus which provides exceptional learning facilities for students between years 7-11 and sixth form.
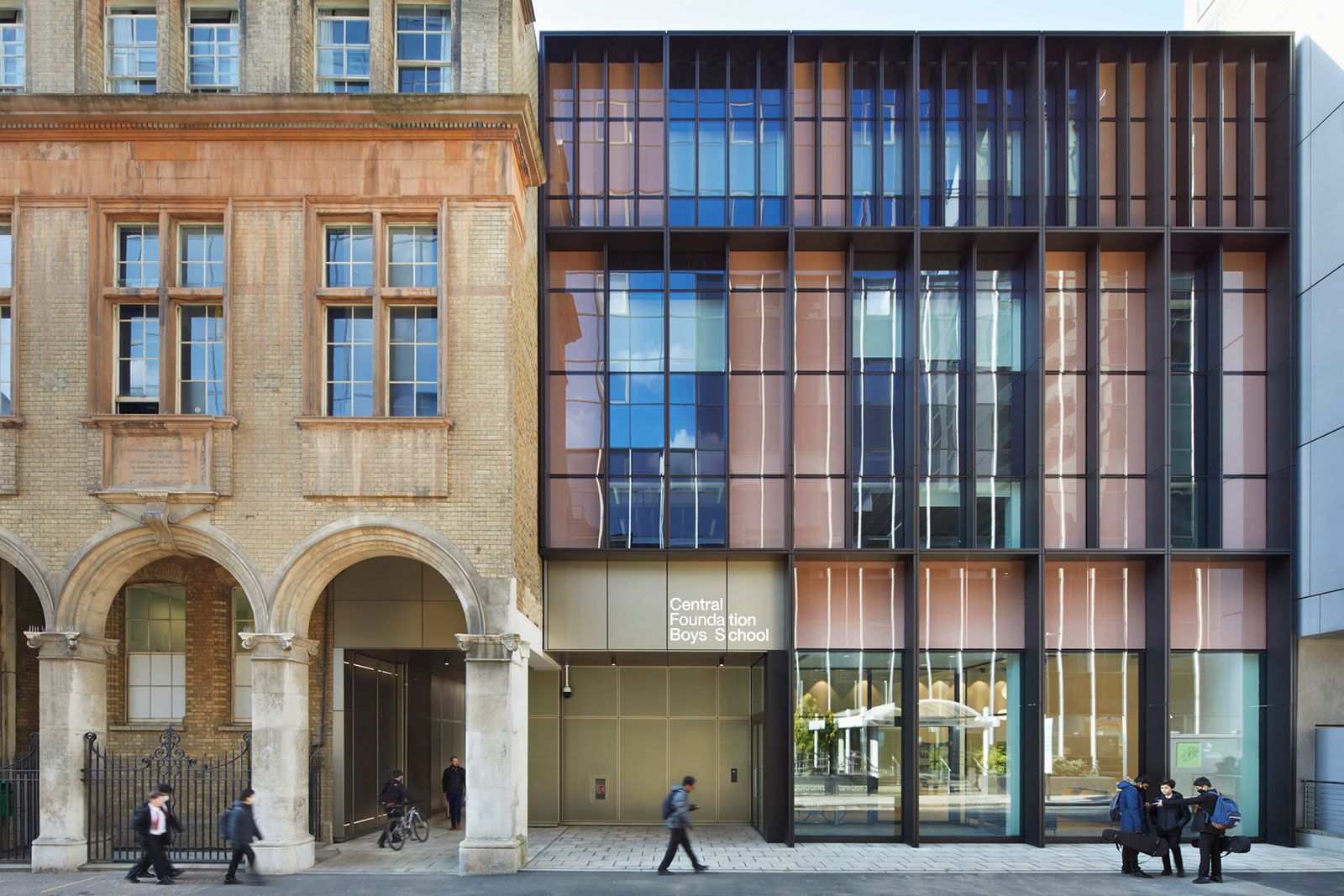
Over the last 150 years, seven buildings (including a former Tabernacle Chapel and Grade II-listed former county court) had been brought together into one school campus. The result was an ad hoc amalgam of spaces that were not fit for purpose, with two buildings being identified as amongst the 'worst educational buildings in the UK' by the Department for Education (DfE).
BDP’s building services engineers, acoustic consultants, lighting designers, civil and structural engineers and landscape architects were part of the design team led by Hawkins\Brown that worked with the school to tackle significant financial and logistical challenges to provide 13,000m2 of much-needed upgrades to this unique site, designed around a beautifully landscaped new courtyard.
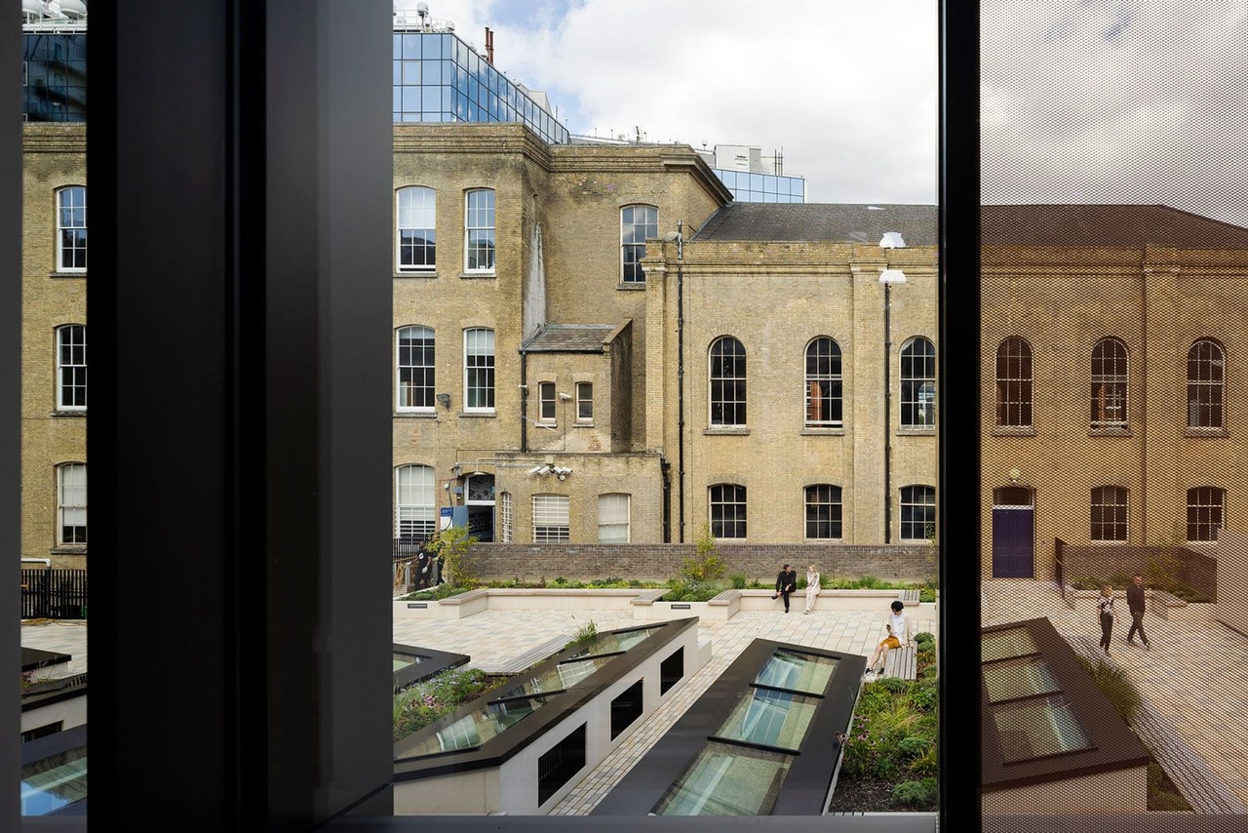
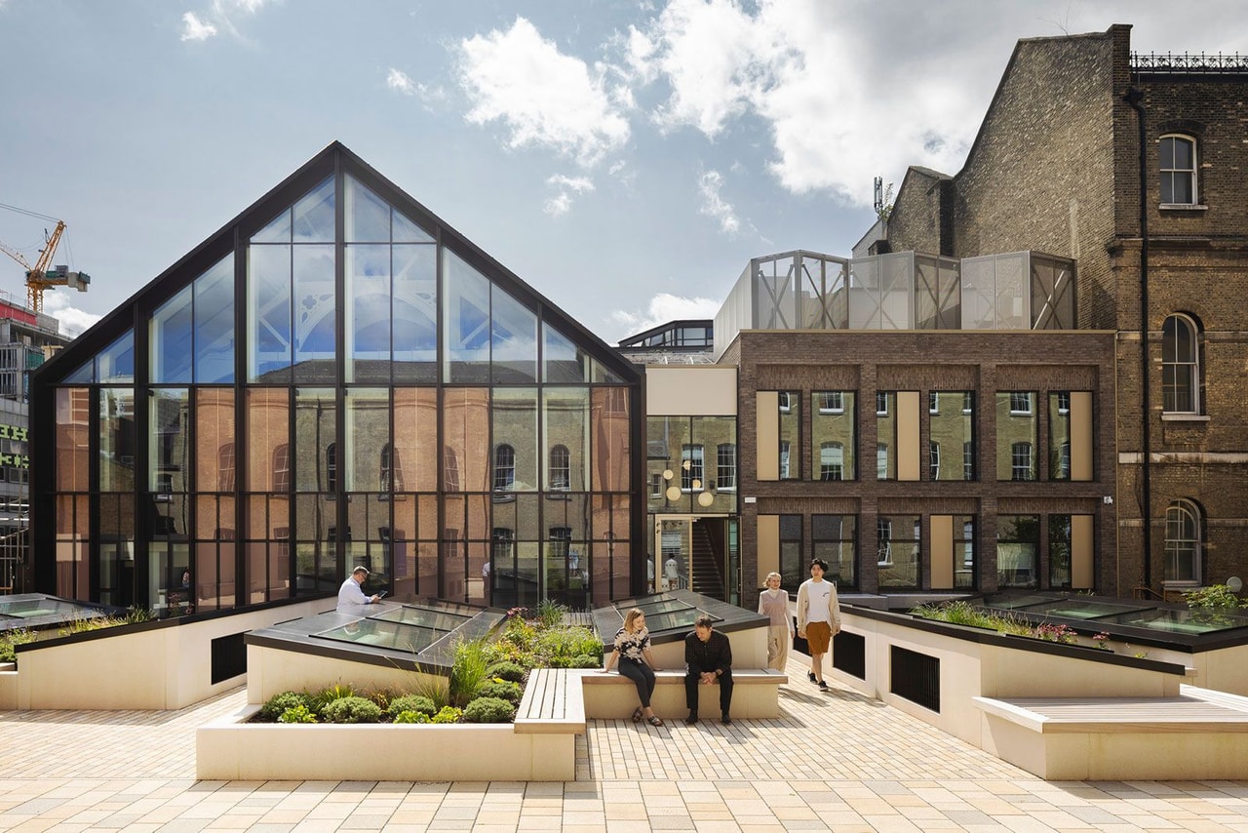
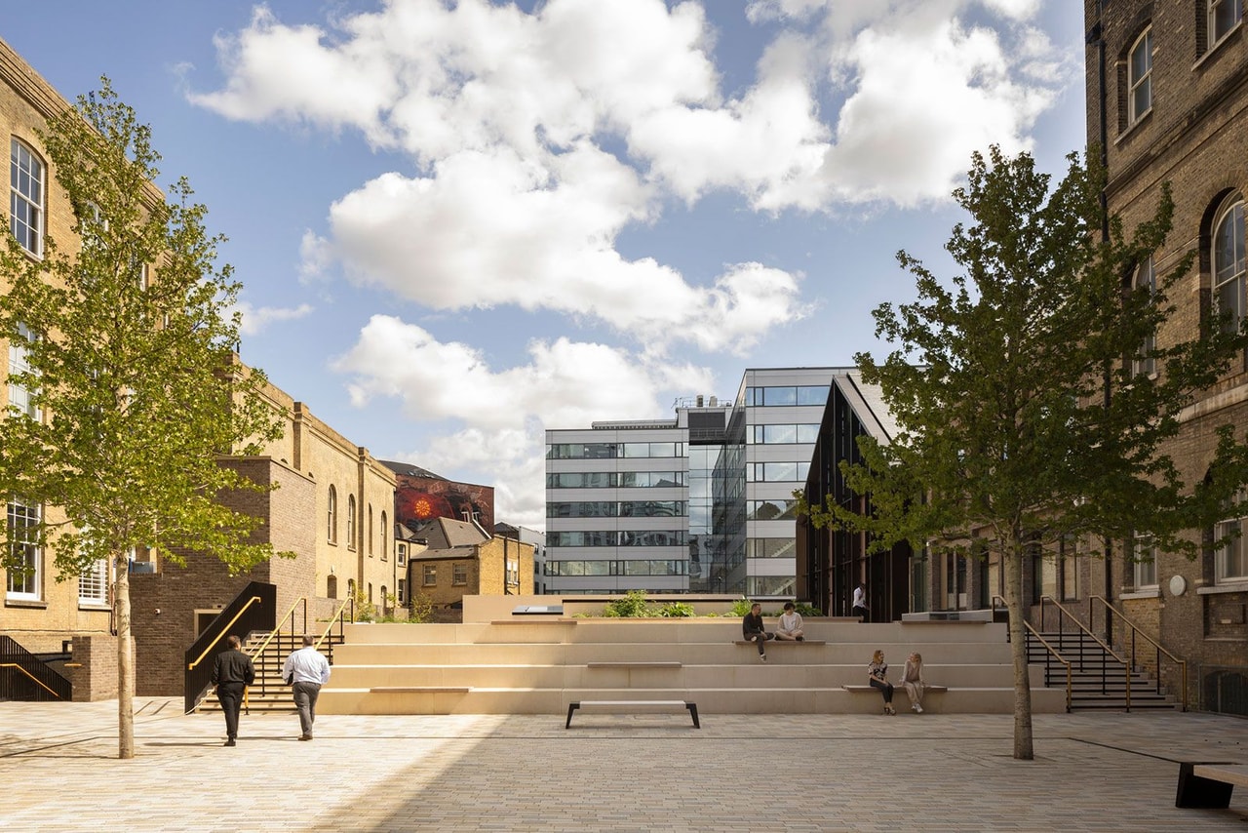
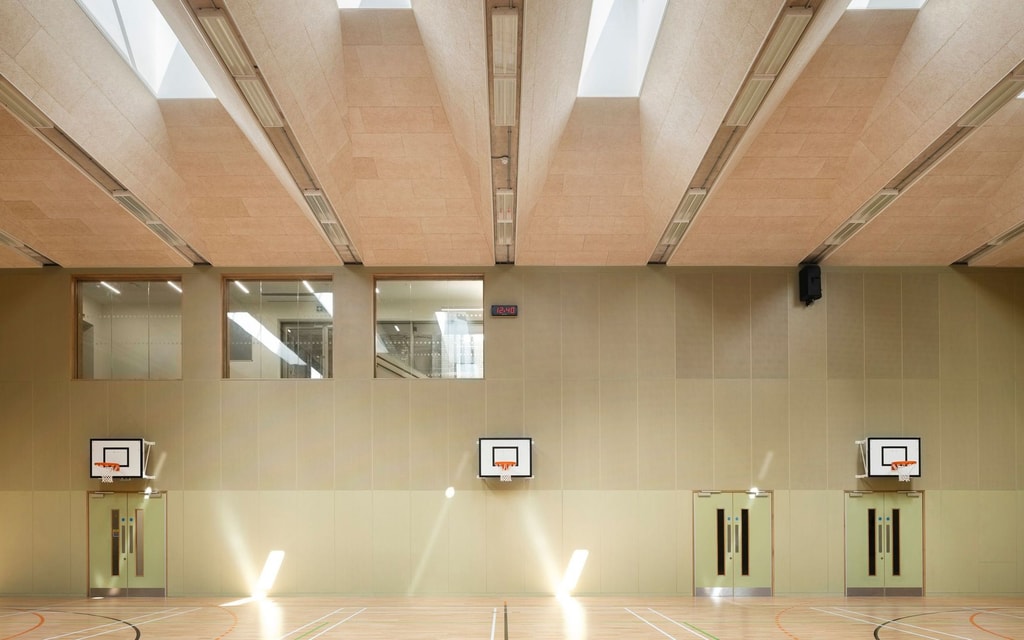
The campus redevelopment sought to rationalize and consolidate the school's accommodation to allow more efficient use of the buildings. New facilities include new science laboratories and a subterranean sports hall buried in the central courtyard; the listed Tabernacle Chapel and Sunday School Annex was creatively transformed for performing arts and music. Existing buildings were refurbished where possible, with new build infills adding more space.

“Refurbishing and updating listed and historic buildings is always a challenge. If you add to that the construction of a part-subterranean sports hall in an occupied school courtyard, you can understand what an incredible engineering feat this project is. We are certain that it will help the school to achieve sporting excellence and provide students with the perfect place to meet their sporting goals, for generations to come.”
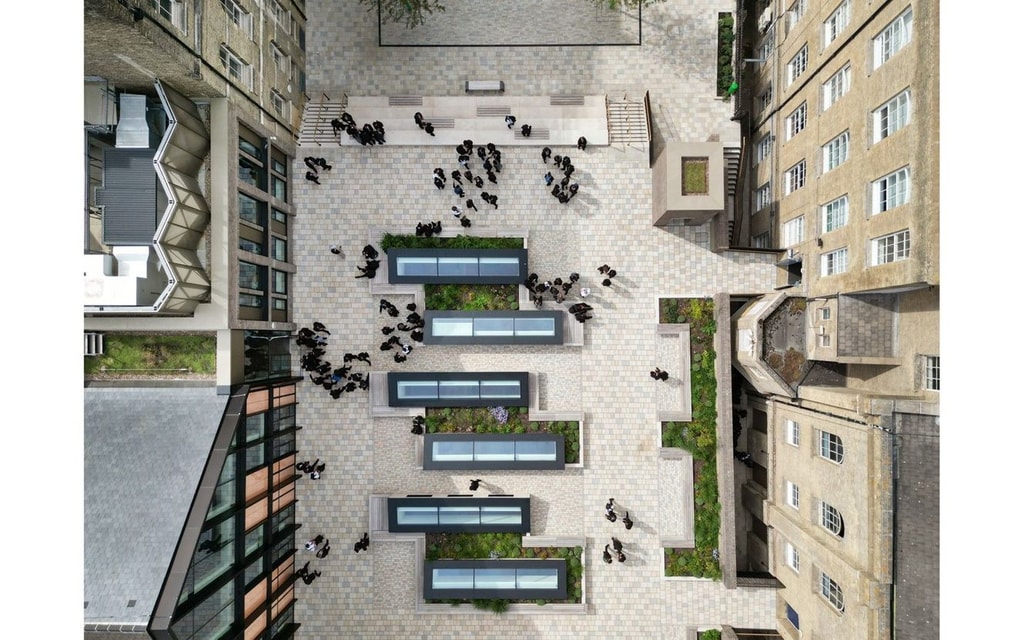
The new sports hall is a world class asset for the school that meets the standards of a Sport England facility. It is built between four existing masonry buildings and the base of the sports hall sits at more than seven metres below ground level with a water table at three metres below ground. A concrete liner wall, along with a cavity drained system has ensured robust waterproofing in a Grade 3 basement environment. To gain the maximum footprint, and to be economical, working closely with Hawkins\Brown, BDP created detailed constraints drawings to address all temporary and permanent construction requirements before work started, limiting the need for complex temporary works and controlling the potential settlements of the adjacent buildings.
A top-down construction method was adopted by the contractor, which allowed external works to continue while the sports hall was excavated below the roof slab, saving on time and cost. The result is an original and outstanding building which was designed and built on a very constrained site.
The new courtyard transforms the space directly above the sports hall into a landscaped playground that provides much-needed amenity space for students. The elegant design responds to the listed buildings that enclose the space whilst incorporating sustainable drainage systems, intensive green roofs, mature trees and added biodiversity value.
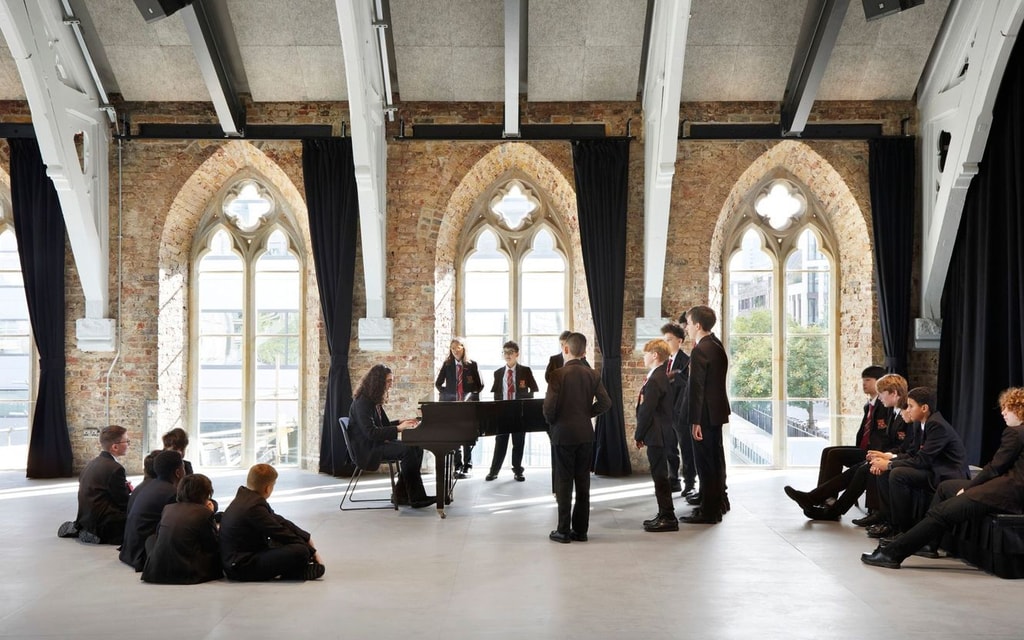
Adjacent to the Sports Hall, the school refurbished the Tabernacle Chapel, changing it from classrooms and a poorly lit sports hall into a music school and a multi-use drama/theatre studio. A detailed study of the existing roof timber trusses and floor structure was undertaken, and localized strengthening was developed to upgrade the structure, maximizing the existing fabric and minimizing new works. Keeping as much of the historic fabric in place was vital in creating an excellent and unique facility for the school’s drama and music students.
The school was designed to BREEAM Excellent standards with 107m2 of solar photovoltaic panels providing 17,182 kWh per year. The historic windows of the chapel were carefully dismantled, refurbished off-site and re-installed, providing an improved thermal performance while retaining important heritage. Air handling units with heat recovery were introduced to each block to optimise energy efficiency of the HVAC system and to improve the poor air quality, mechanical ventilation was provided to achieve the background ventilation rates required without circulating low quality air from outside. The buildings can also be sealed to operate using only mechanical ventilation when air quality is at is poorest.
“Projects don't get more exciting than this. I've had the pleasure of working with the school for over a decade to help it deliver its ambitious vision - one which ensures the young people at CFBS have access to the best facilities. I've been inspired by the passion and determination of the school to overcome multiple challenges, be it the constrained inner-city site or complex funding challenges. I am proud that we could help secure its legacy on this site for future generations.”