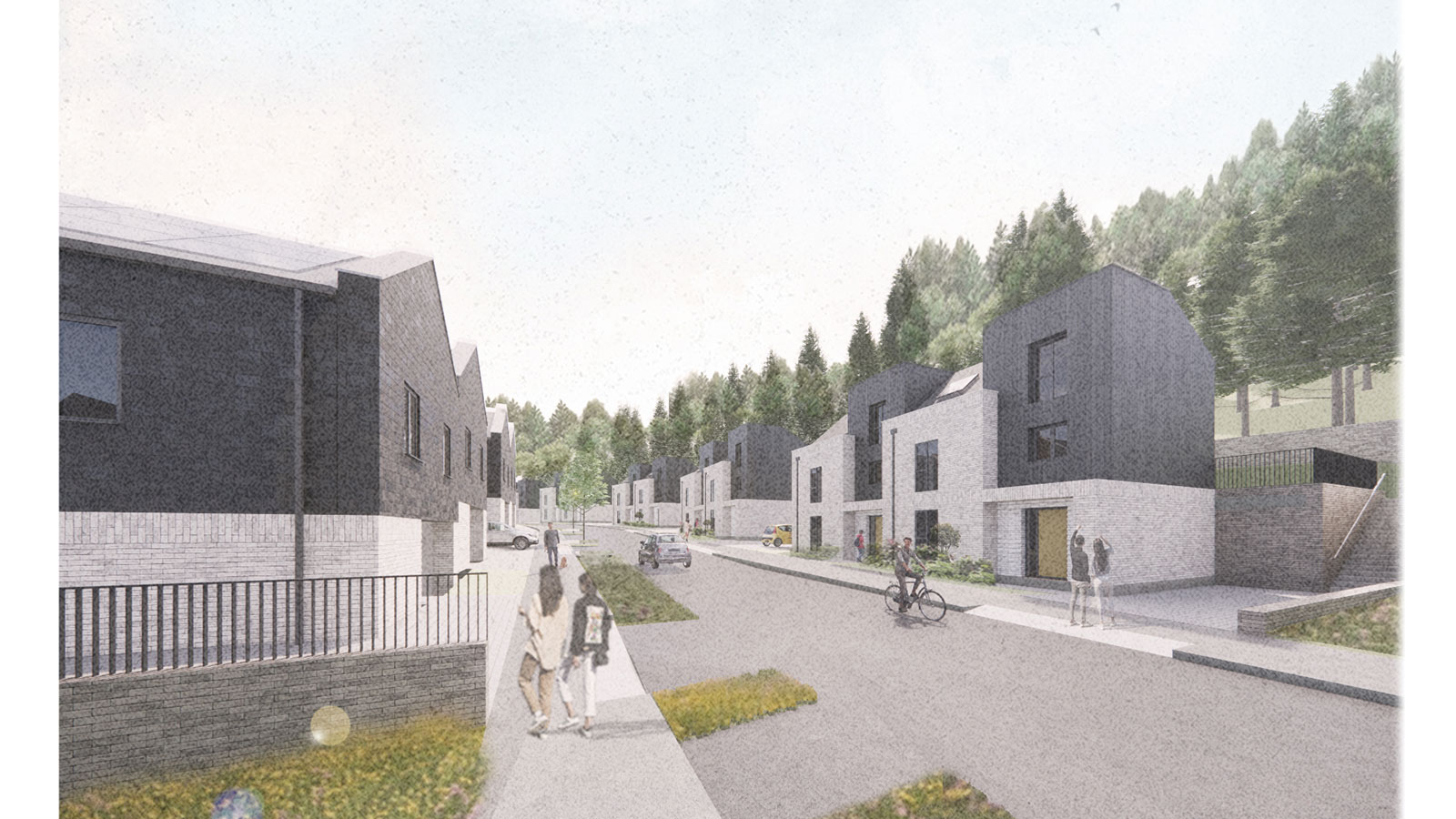#{Title}
#{Copy}
A full planning application for a masterplan to create a new low-carbon neighbourhood of 159 much-needed council homes for the city has been submitted to Swansea Council.
Swansea Council has teamed up with global multidisciplinary design practice BDP to develop a masterplan for a new housing development at Brokesby Road in the Bonymaen community.



The long-term vision to create new energy efficient homes was initially unveiled earlier in this year and the public had a chance to give their views ahead of a masterplan being developed.
The proposed development will provide a network of streets and enhanced public green spaces, incorporating play areas for children, along with cycle ways and pedestrian routes, creating a neighbourhood that supports sustainable travel and links into the wider community. A new connection to nearby Kilvey Woods aims to encourage residents’ access to the natural landscape beyond the scheme.
A multi-disciplinary team from BDP, including architects, landscape architects and engineers, is supporting the council in delivering the plans.

Nick Ellis, senior architect at BDP, who has been working with the council on the proposals, said: "The vision for this new proposed neighbourhood of 159 homes is to create a highly sustainable, low carbon model of family living that prioritises the wellbeing of the people who live there and supports social cohesion.
"The proposed people-centered design seeks to create an inviting, accessible and enjoyable place to live, through well-designed public open spaces, play areas and a network of tree-lined streets that connect to the wider community.
"A range of types of homes that are highly energy efficient and cost effective to run will cater for people at all stages of life and support Swansea Council's drive to eradicate fuel poverty."

The plans include highly insulated, panelised timber frame homes that are powered by solar PV and heated by ground source heat pumps, with MVHR (Mechanical Ventilation with Heat Recovery) and battery storage in place to ensure they run efficiently.
Sustainable drainage systems, known as SuDS, are an important feature of the plans and a requirement in Wales. They provide sustainable management of rainwater, promote biodiversity, and enhance the townscape by creating green streets, contributing to residents’ wellbeing and the integration of the natural landscape into the scheme.
The mixture of one bedroom flats, two to four-bedroom houses and bungalows are designed to Lifetime Homes Standard, meaning they are adaptable as people’s needs change during their lifetime, for example for wheelchair use.

Andrea Lewis, Deputy Leader and Cabinet Member for Service Transformation, said: "The Brokesby Road project is part of the council's ambition to build 1,000 new, affordable homes for rent over a decade.
"Like other social housing providers, we have thousands of people on our waiting lists. If approved, the project will help ease demand, especially from families, for more homes in Swansea."
She said: "Earlier in the year we presented some initial concept plans of how the new housing development could look. Residents took part in early consultation and since then, a detailed masterplan has been produced.
"We've identified a number of sites that were formerly used for housing and the masterplan illustrates how we aim to transform this land into much needed housing along with community facilities, green space and play areas for families that support wellbeing and healthy lifestyles.
"All the homes will be energy efficient and make use of innovative new technologies to keep energy costs low."
