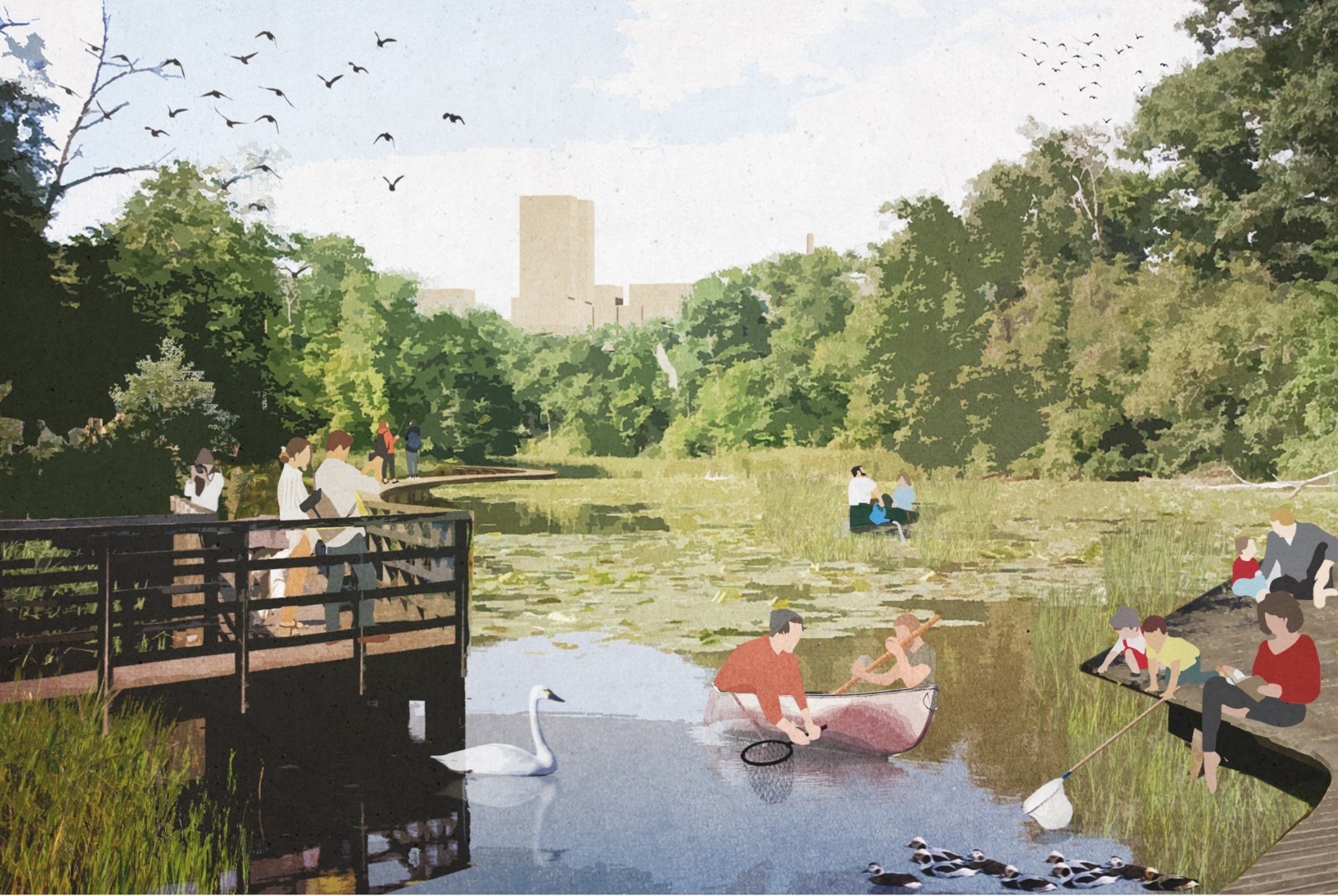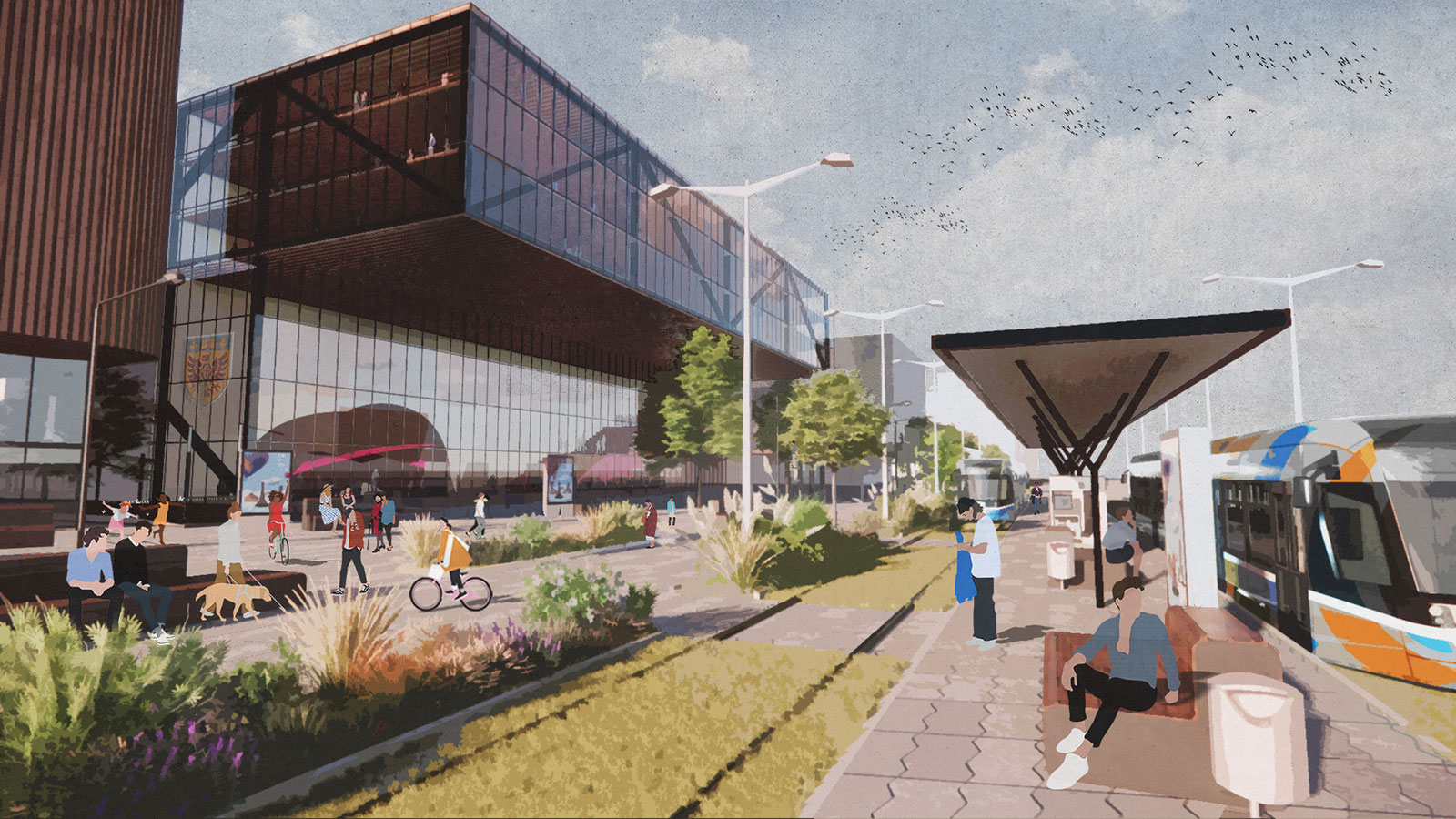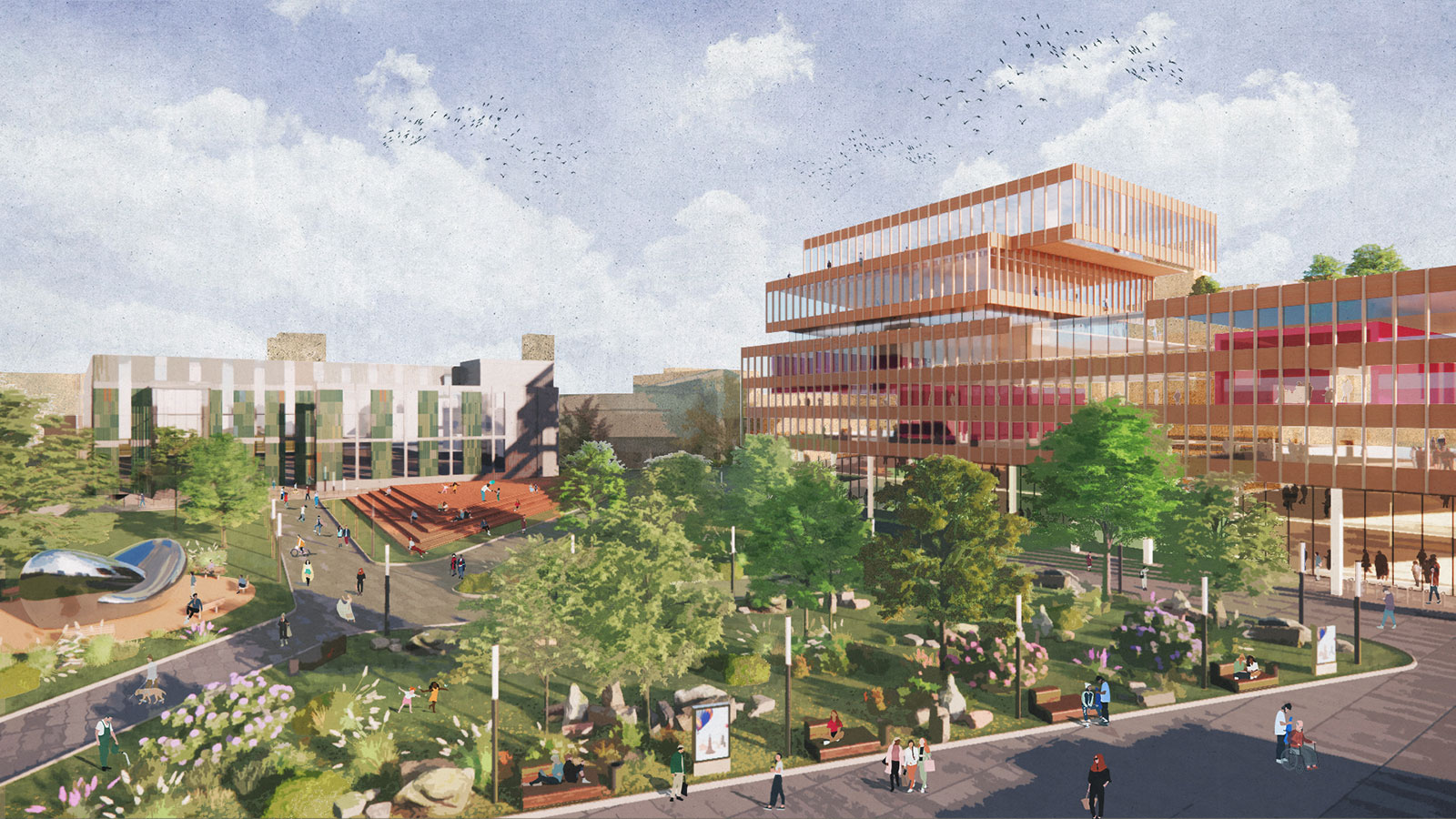#{Title}
#{Copy}
BDP has released its creative campus plan for McMaster University in Ontario, Canada – its first education project in North America.
The new campus plan was shared with students, faculty, staff and community members in November 2023, showcasing the 10-year strategy to create places and spaces that create impact, foster ambition and inspire transformation. The plans, which have now been made public, includes a long-term vision for campus that supports innovation, well-being, inclusion and a sense of community for more than 47,000 students, faculty and staff. It also acts as a catalyst for McMaster University to bolster its global reputation for excellence in teaching, learning and research.

The designs leverage extensive expertise from BDP’s global network of studios, including education architects from BDP Quadrangle in Toronto, BDP’s education architecture team in the UK and inclusive designers from the organisation’s in-house inclusive design practice, Human Space.
McMaster University is located at the heart of the Hamilton community and the updated campus plan works to create a more inviting and inclusive campus experience to welcome everyone into the university grounds. Part of the plan’s vision includes reimagining entrances to be more welcoming, green and outward-facing.
With inclusive, pedestrianised and green design at the forefront, the campus plan also supports the City of Hamilton’s strategic objectives to provide sustainable travel. By prioritising integrated transit, including the planned LRT, it will increase available transport modes and enhance green city corridors. The plan will also envisions providing a wide range of housing options in order to meet demands and to create vibrant, mixed-used, inclusive living communities for students, faculty and staff.

Sue Emms, Principal and Head of Education at BDP, said: “The education sector is a changing landscape of diverging trends, driven by a significant shift in the flexible ways that students learn, work and think. This is a design rooted in sustainable connectivity that will provide a physical transformation across the campus. It is also an expression of a clear vision to create more civic space and build an effective eco-system that is engaged with Indigenous, local, national and global communities. It is a new civic face for the institution.
“We are sure that this campus plan reflects a new, dynamic sector and is a result of extensive consultation with all the people who will use the new campus. It is a new vehicle through which McMaster can showcase its global standing in research and teaching, building upon its unique sense of place and developing places that are a reflection of its history, culture and community.”
“Our new campus plan provides a pathway to create a living laboratory for our bold aspirations while keeping sustainability, accessibility, equity and inclusion at the forefront of how we grow,” said David Farrar, president of McMaster University. “This plan imagines places and spaces that can create impact, foster ambition and inspire transformation. We must develop in a way that reflects and supports the quality of the education and research taking place here.”

Heather Rolleston, Principal, BDP Quadrangle, added: “Our designs will create a revitalised campus that provides a vibrant and welcoming environment for students, faculty, staff and the local community,”
“By prioritising pedestrian-first spaces and climate-resilient buildings, rewilding parts of campus, and integrating blue-green infrastructure, BDP’s campus design aligns with McMaster’s net-zero carbon roadmap and support the university’s response to the climate and biodiversity emergency.
“Collaborating across studios gave us the opportunity to call on the experience of our education and campus design work in the UK and apply it in Canada, adapting to local context and supporting McMaster’s vision for a greener and inclusive campus that is more connected and accessible.”
