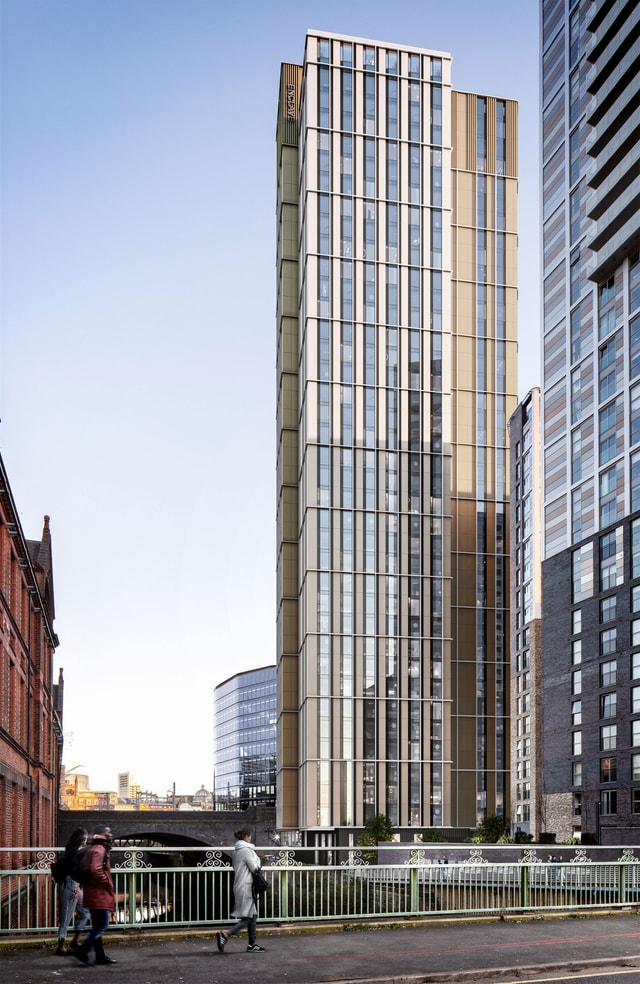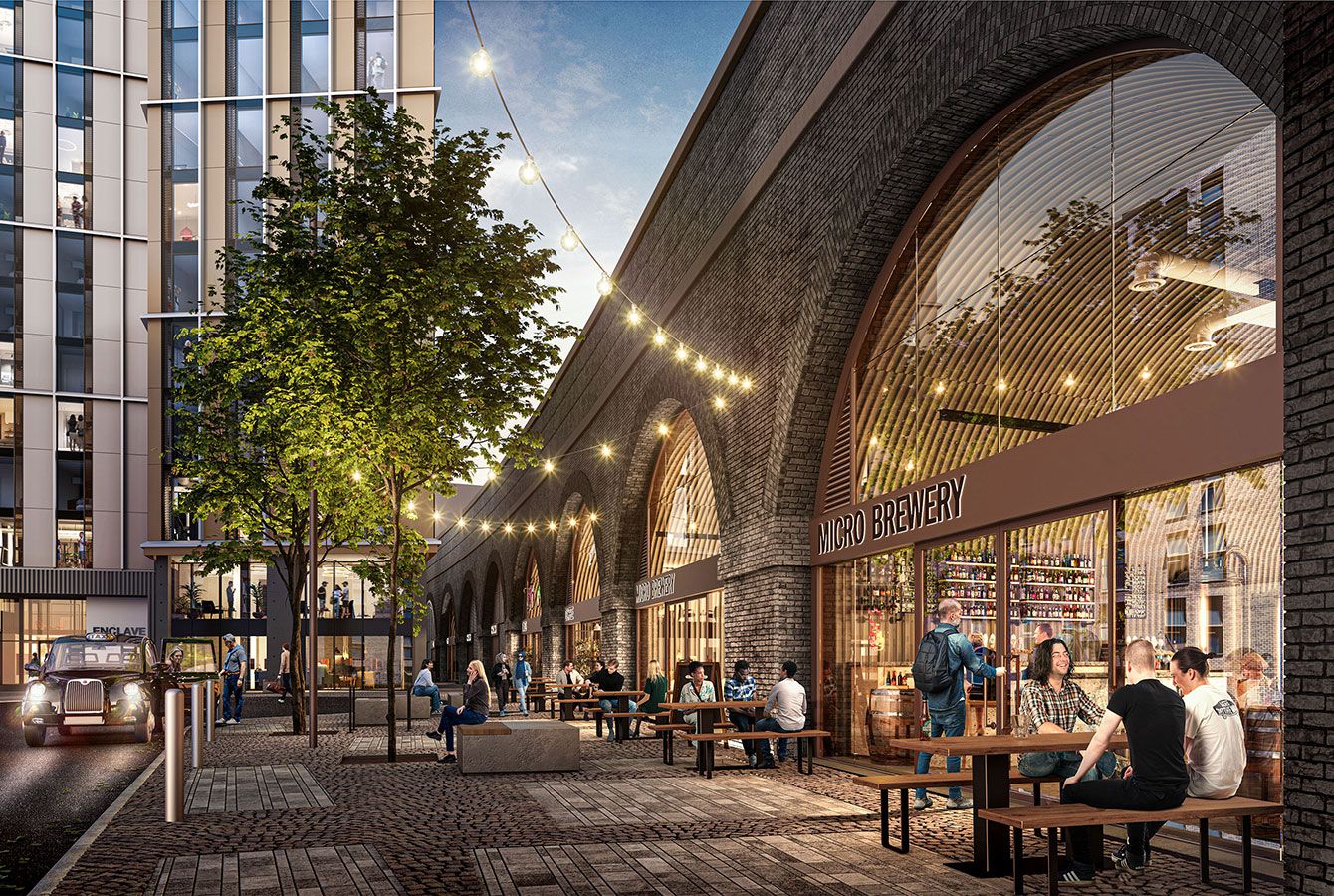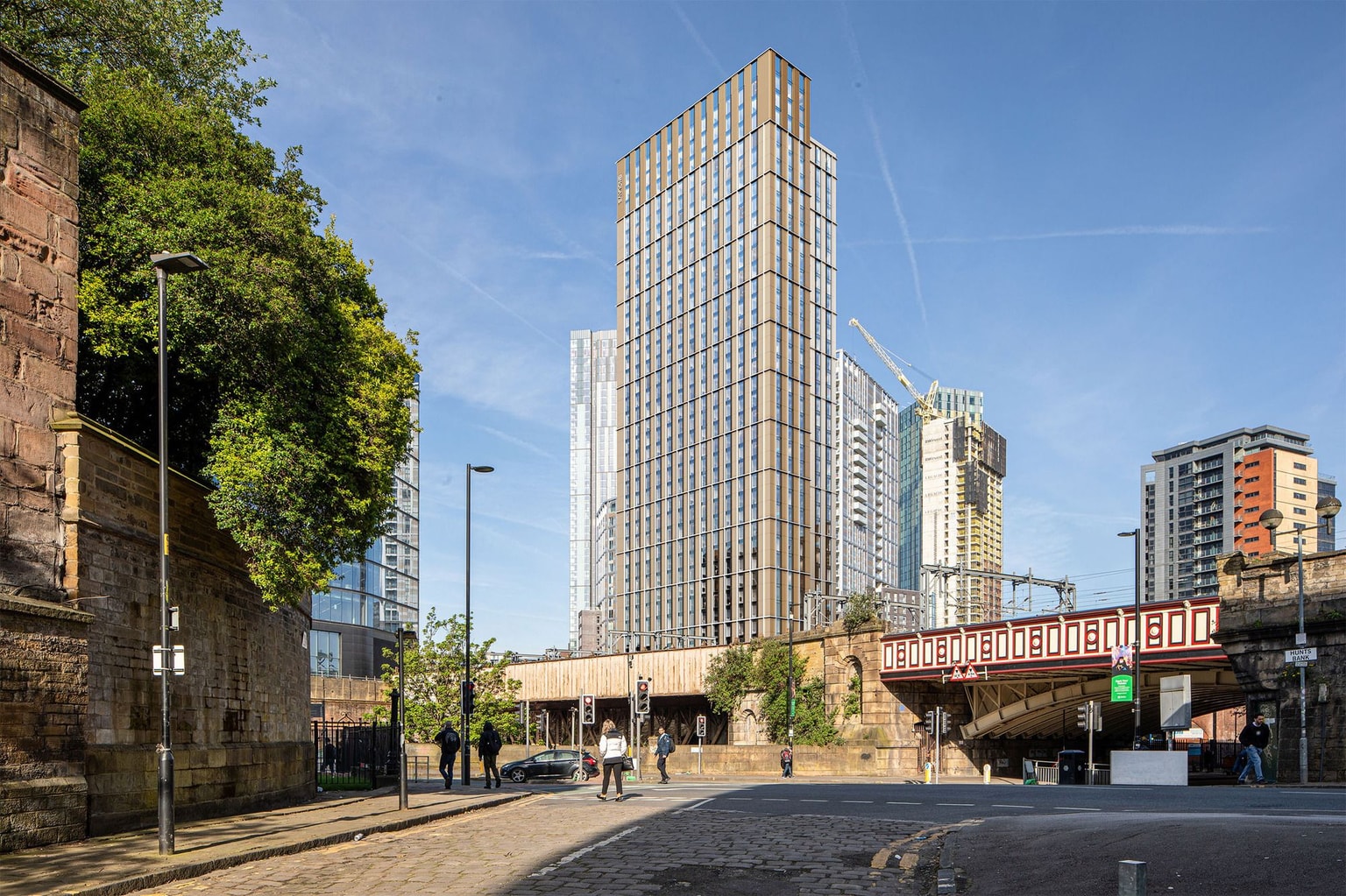Salford approves 42-storey Gorton Street tower
Salford City Council’s planning committee has approved plans by Progressive Living Developments to bring forward the city’s first co-living scheme at Gorton Street, now to be known as Enclave Salford.


Designed by BDP, the proposed development is set within the Greengate Regeneration Area and will comprise a total of 568 self-contained studio apartments alongside a generous provision of amenity spaces including residents’ lounges, a cinema room, games room and makers space, communal cooking and dining areas, a gym and wellness centre, co-working spaces and meeting rooms.
Spread across 42 floors, units will range in size from 226 sq ft to 376 sq ft while 26,500 sq ft will be given over to communal spaces designed to cultivate and support a vibrant new community.
Currently used as a car park, the 0.42-acre site sits amongst existing residential properties, the river Irwell and the railway arches, which Progressive Living Developments plans to transform for complementary food and drink, or lifestyle businesses in the future.
Externally the building is formed from two rectilinear towers – one that will reach 42 floors and one of 39. The façade is made up of three-storey modular glazing, and features a grid detail that is expressed in light bronze and natural silver. The two colours have been used to differentiate the towers and also complement the stone and brickwork traditionally seen in Salford and Manchester. The property aims to achieve BREEAM Excellent.

High quality public realm improvements also feature in the planning application and have been designed to increase pedestrian and cycle access to the existing riverside walkway and the proposed Greengate Park.
David Fairclough, director at Progressive Living Developments, said: “Our vision for Gorton Street remains committed to the positive contribution to Salford’s wider regeneration strategy for Greengate, and the delivery of a high quality co-living scheme that will offer a more affordable accommodation option for young professionals wanting to live in the city centre”
“We have spent the last five years researching and developing our co-living model with our partners, and are delighted that Salford City Council has worked with us and embraced those principles to deliver the first co-living scheme in Salford. Building sustainable communities is key for us and this carefully considered complex will ensure that residents have access to an array of communal spaces that will enable them to connect with others, and support their wellbeing."
Architect director at BDP, Mike Hitchmough added: “The approval of Enclave Salford is a significant contribution to the ongoing development of this exciting area, and the building is an exemplar of modern city living and mixed-use development. We are very excited to see it come to fruition.”