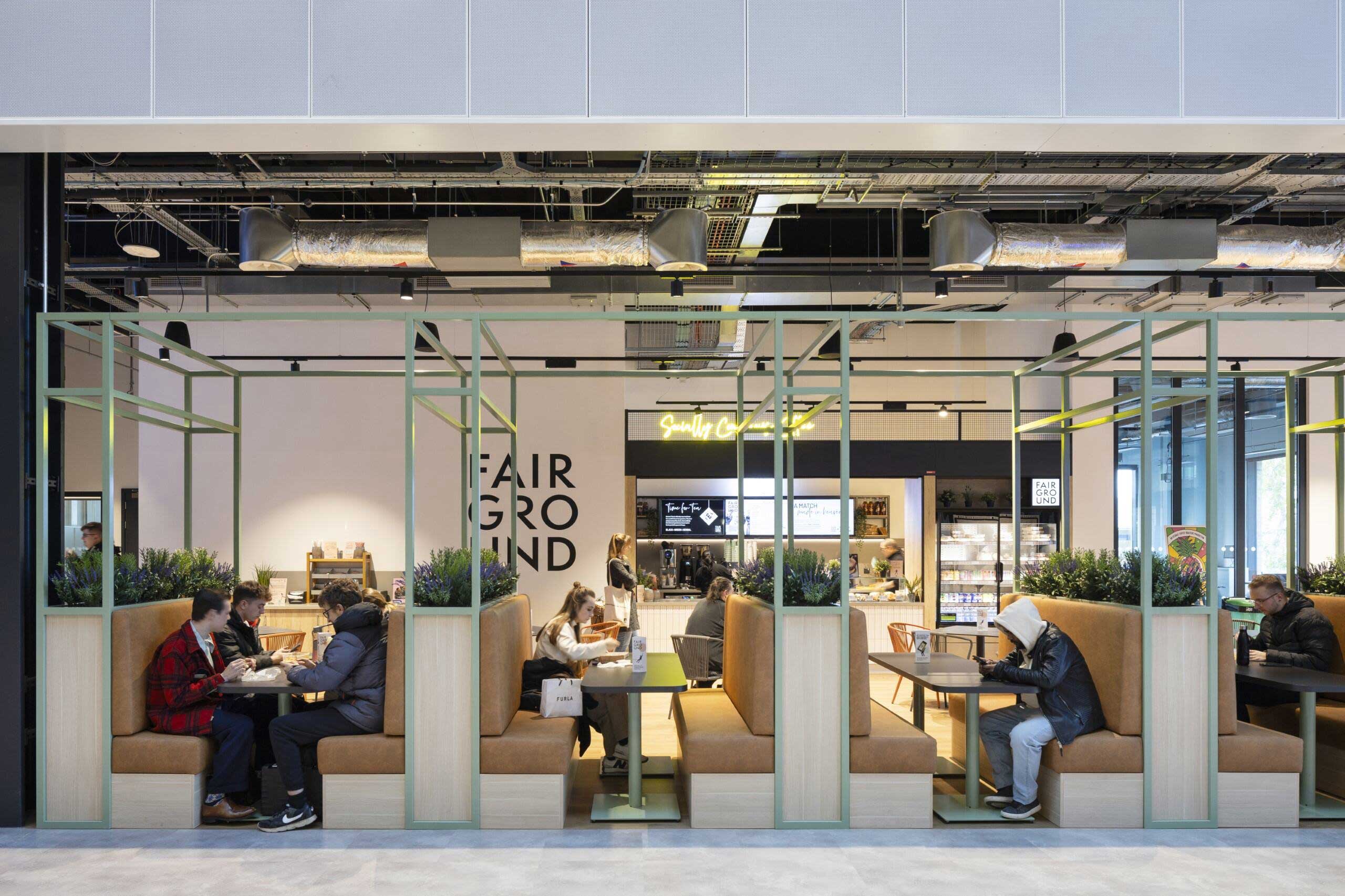#{Title}
#{Copy}
The University of Hertfordshire has celebrated the completion of its new state-of-the-art building, Spectra, home to the School of Physics, Engineering and Computer Science (SPECS). Designed by BDP, Spectra marks a significant milestone in the University's commitment to advancing science, technology, engineering, and mathematics (STEM) education and research. The £63 million building, located on the College Lane campus, has officially opened its doors for the 2024-2025 academic year.
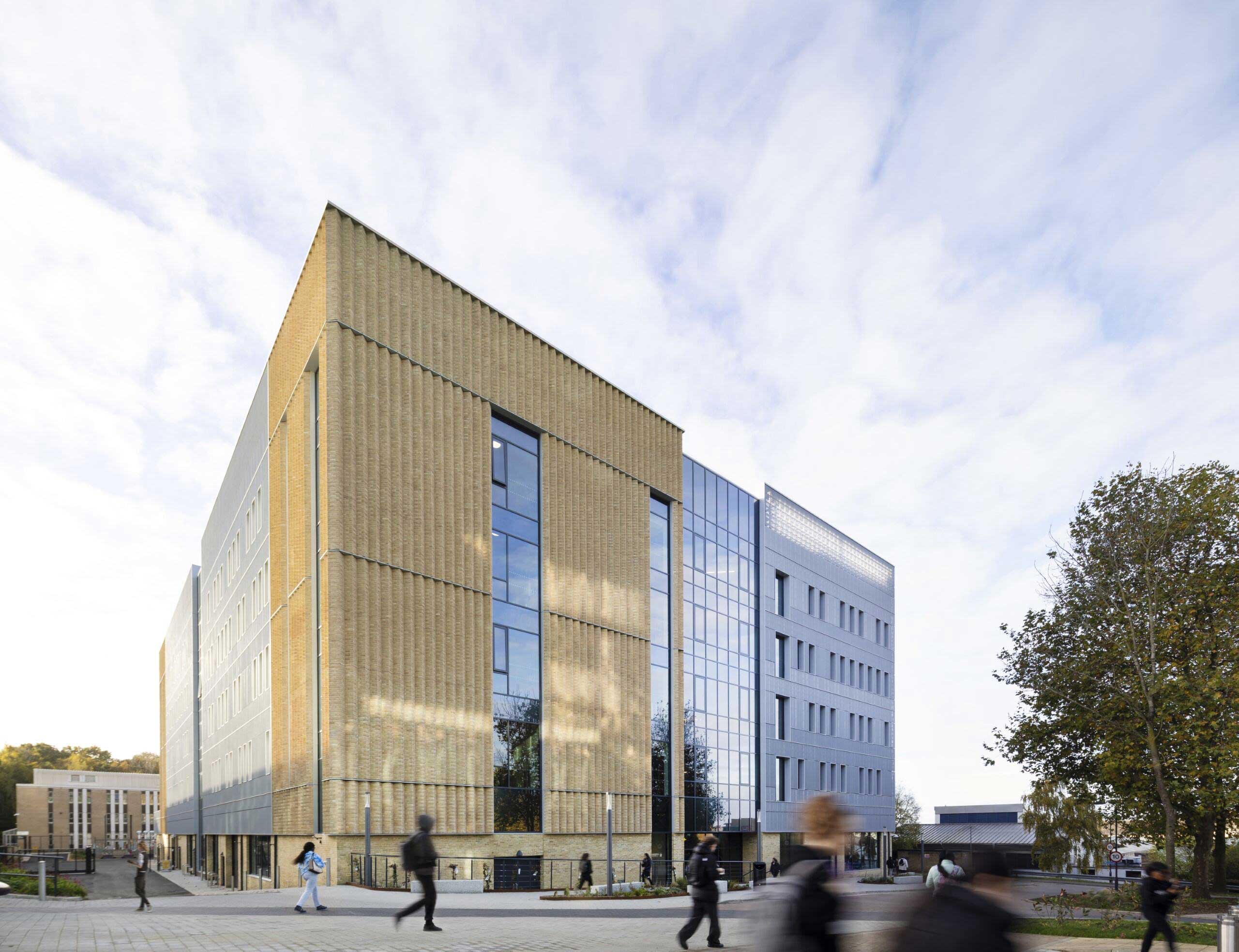
Spanning five floors and standing as the largest structure on campus, Spectra is a cutting-edge facility that consolidates the University's departments of physics, engineering, and computer science under one roof for the first time. The 15,000 sq m building offers world-class resources, including high-tech laboratories, collaborative workspaces, and industry-leading equipment. These features are set to significantly enhance the University's teaching and research capabilities, allowing staff and students alike to explore new boundaries in STEM disciplines.
New facilities include dedicated robotics and cyber security laboratories, the latest in aeronautical and automotive simulators, wind tunnels and areas designed to accommodate destructive testing of experimental structures.
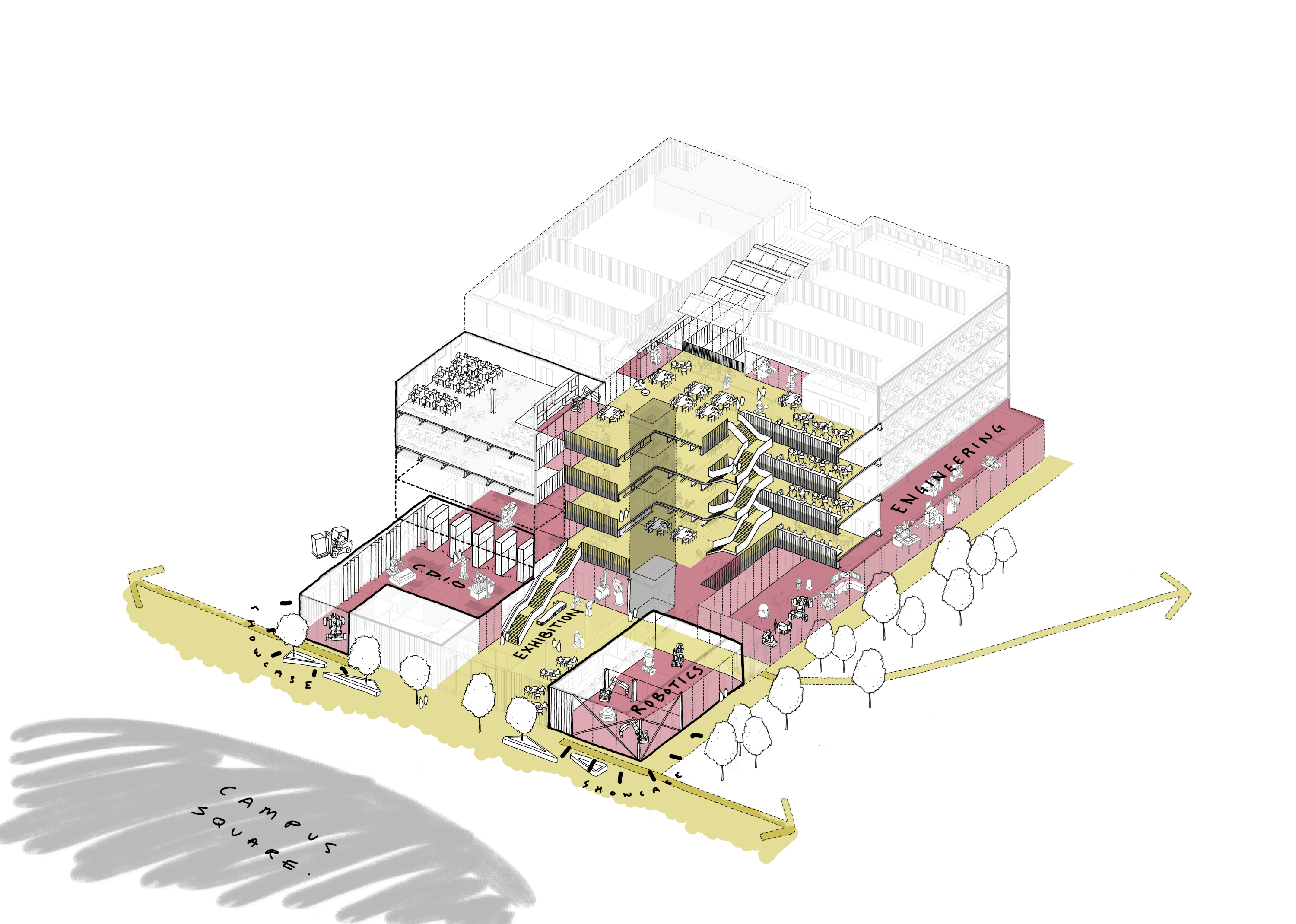
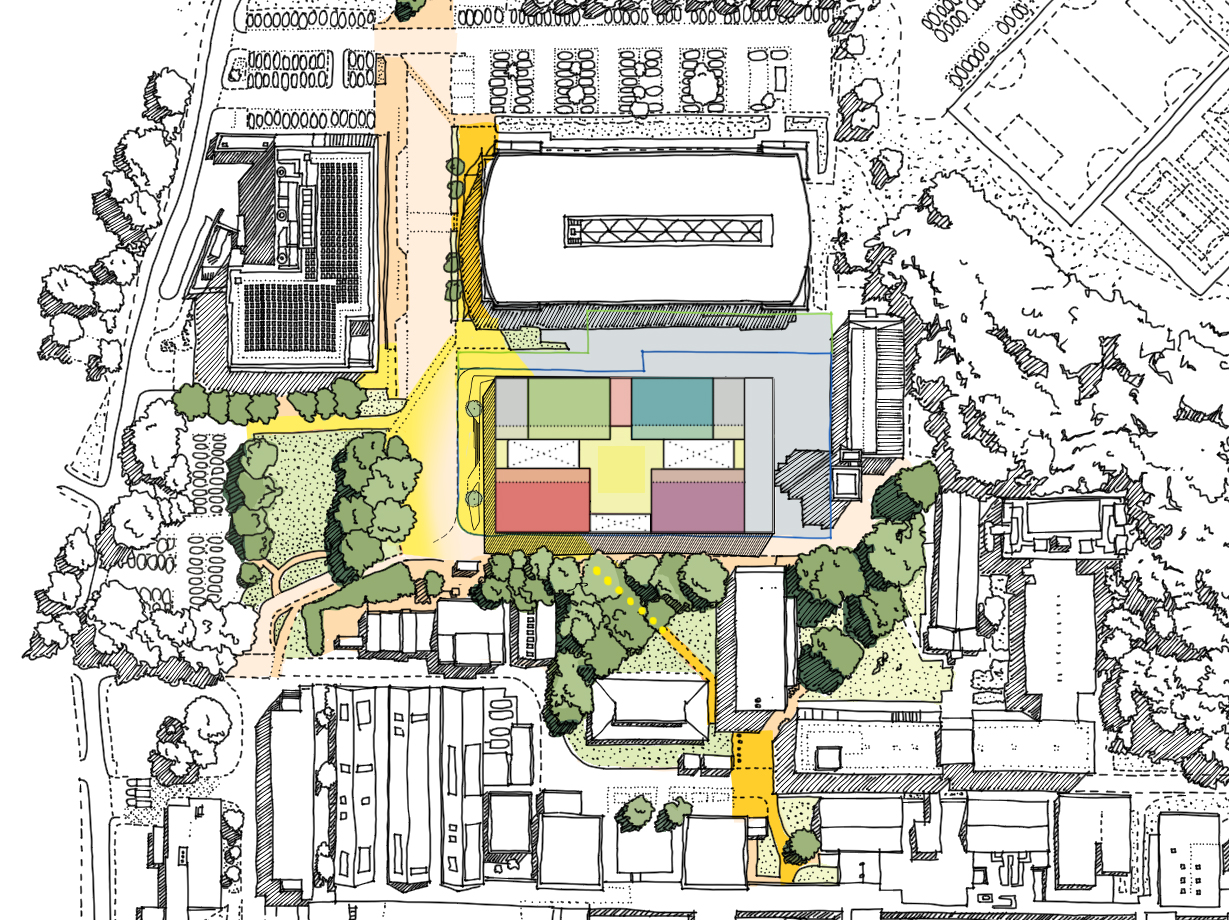
From autonomous vehicle design to cyber security challenges, the building is designed to provide hands-on experience, preparing students for real-world careers.
At the heart of BDP’s multidisciplinary design is the creation of an environment that promotes interdisciplinary collaboration. Visible research and teaching areas, communal workshops, and adaptable spaces have been strategically integrated to encourage interaction between students, staff, and researchers across disciplines. This innovative approach aligns with the University's vision of transforming the student experience by offering practical learning opportunities and nurturing a sense of community.
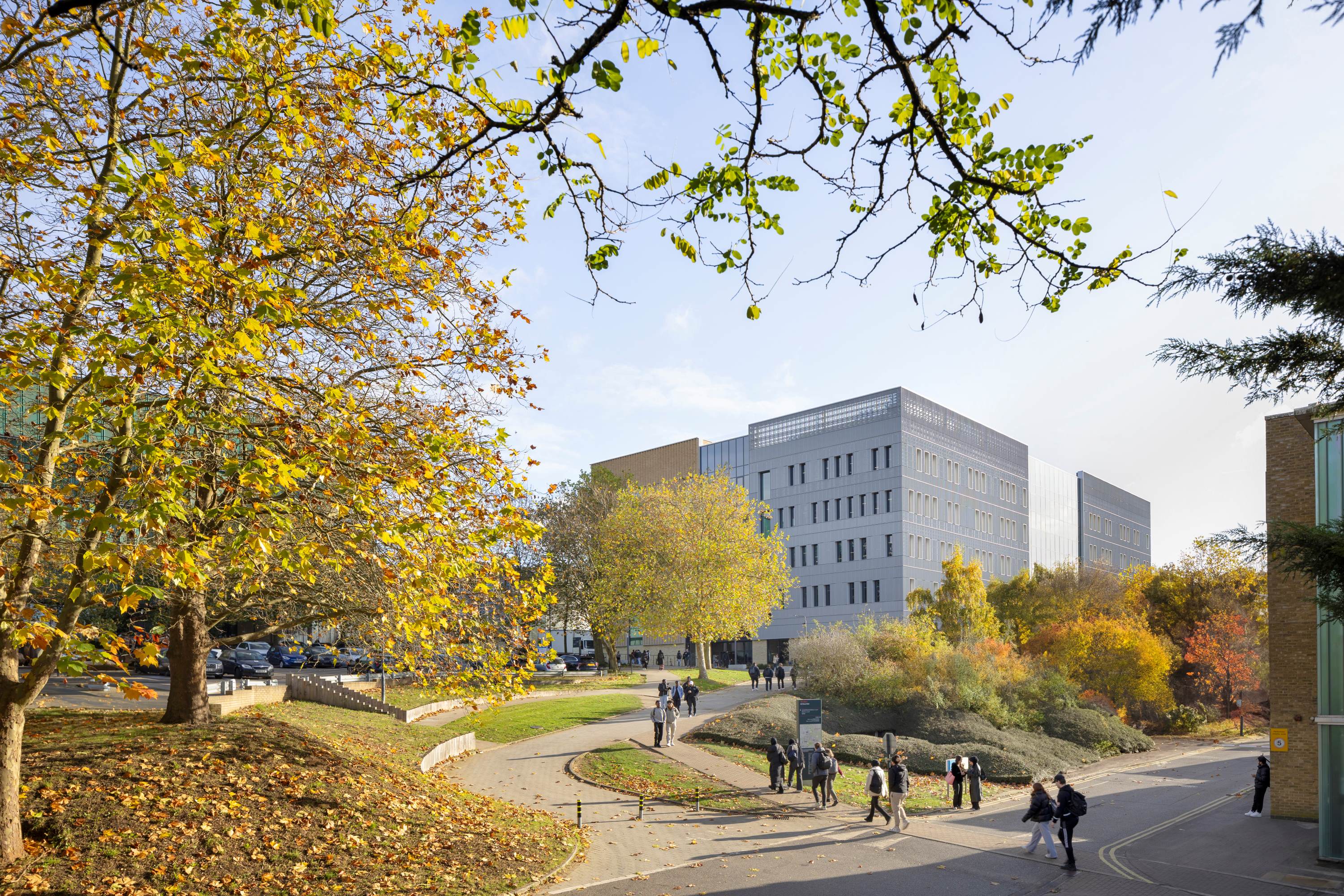
The building’s façade design draws inspiration from Hertfordshire’s rich aeronautical history and the University’s heritage. The use of corrugated metal on the main facades pays homage to the legacy of the local De Havilland aircraft manufacturing company and its hangars. Complementing this, brickwork matching the tone of the campus’s Main Building has been incorporated into the ground floor plinth and cores, creating a visual link between past and present. This brickwork also provides an important wayfinding tool and lends a human scale to the building’s edge, anchoring it within the campus environment.
The building also supports the University’s goal of strengthening ties with local and national businesses. By accommodating specialist laboratories and enabling industry partnerships, Spectra will contribute to regional economic growth and address the UK’s critical skills gap in STEM sectors. It is designed not only to serve as a hub for academia but also to become a focal point for innovation and enterprise across Hertfordshire and beyond.
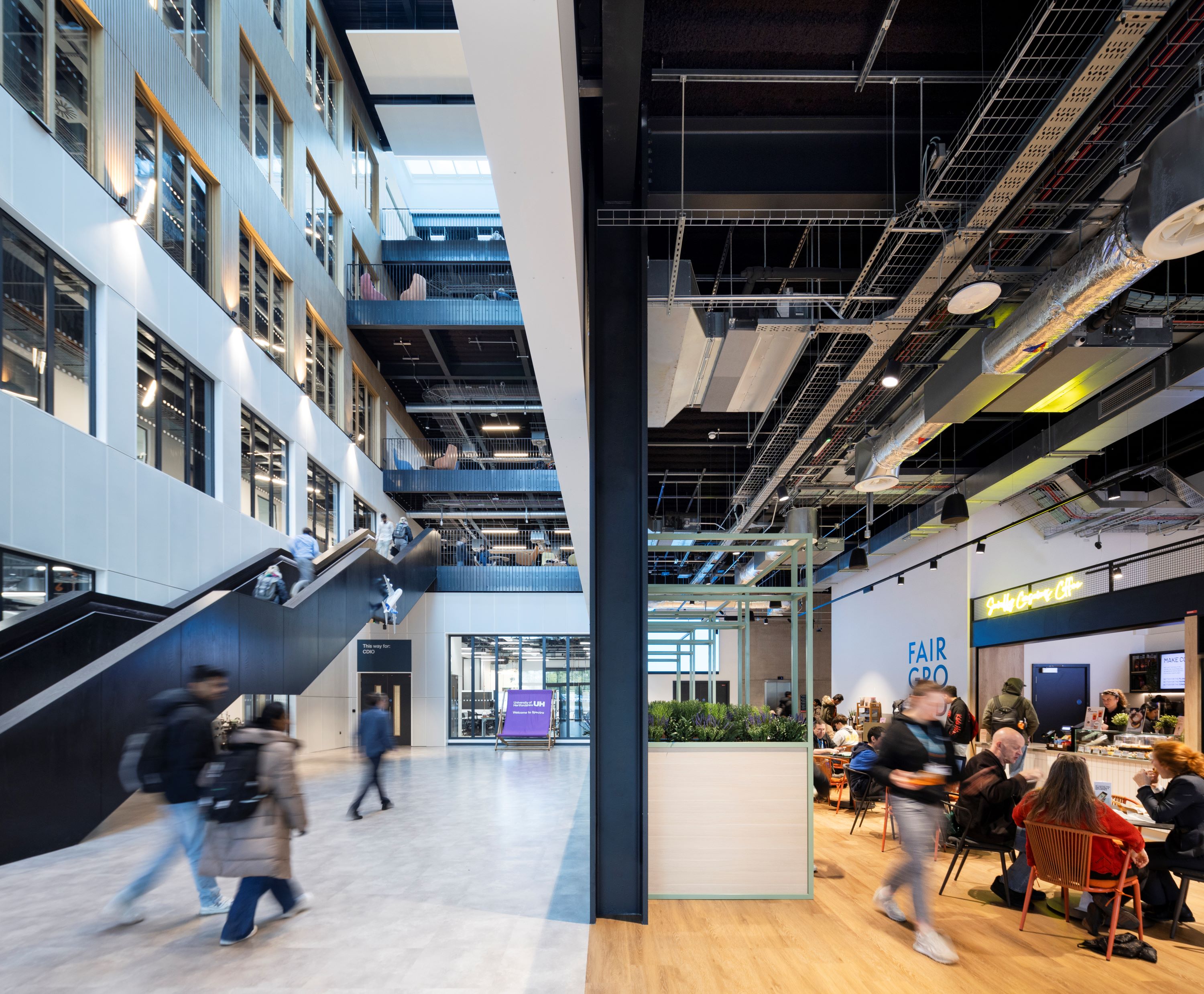
BDP’s multidisciplinary team provided architecture, acoustics, building services engineering, graphic design, interior design, landscape architecture, lighting and sustainability consultancy to deliver this landmark building.
Jess Mailey, Architect Director at BDP, commented: "Designing Spectra has been a remarkable opportunity to shape an environment that not only meets the needs of today but anticipates the needs of tomorrow. We understand fully the importance of collaboration across disciplines, and this building is encouraging innovation and providing the tools and spaces for the next generation of engineers, scientists, and researchers to thrive."
Professor Quintin McKellar, Vice-Chancellor at the University of Hertfordshire, added: “This remarkable space inspires our students to become the next generation of leading engineers, computer scientists, mathematicians and physicists, and is a testament to our investment in high quality learning, innovation and the wider community.”
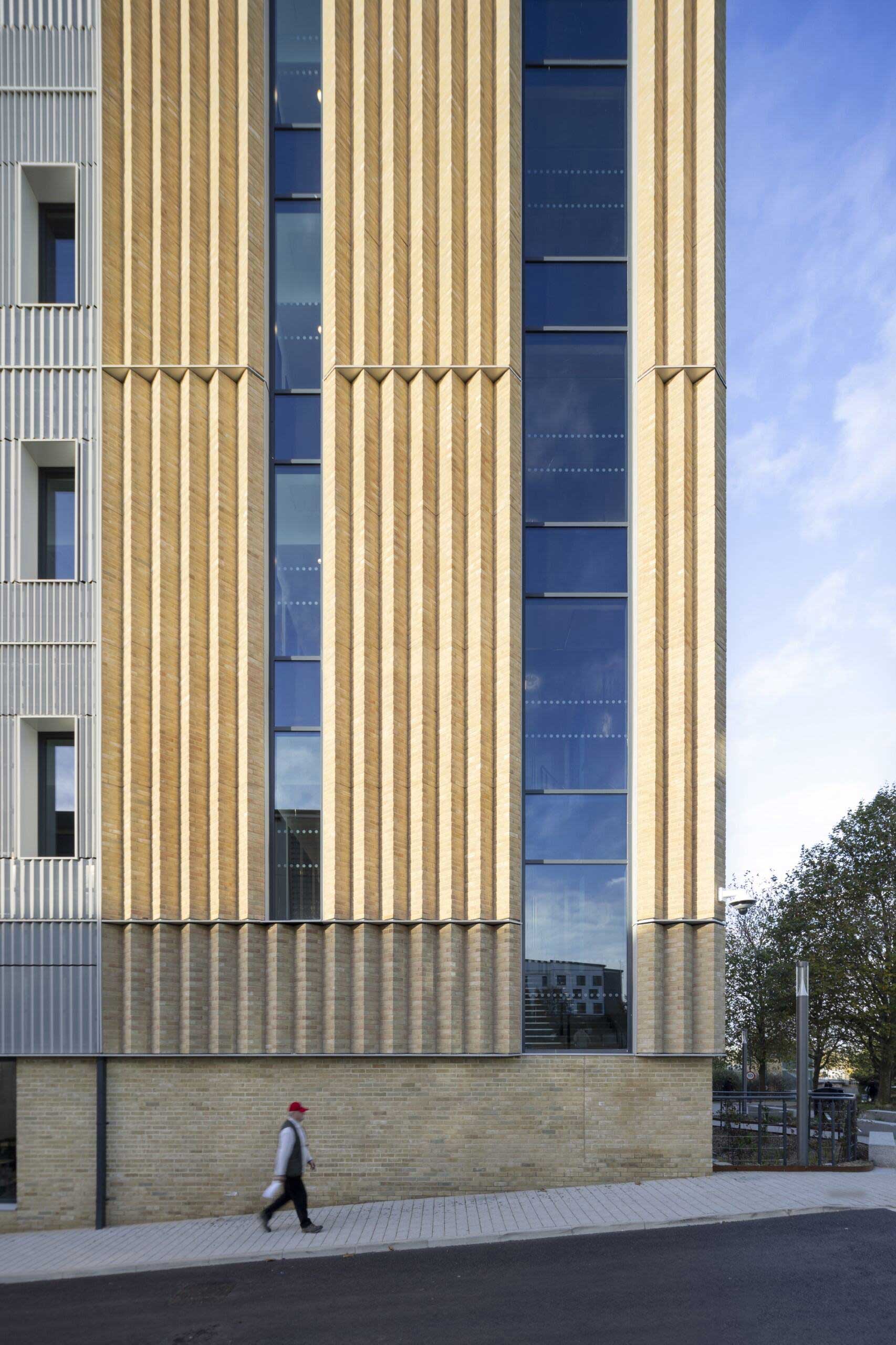
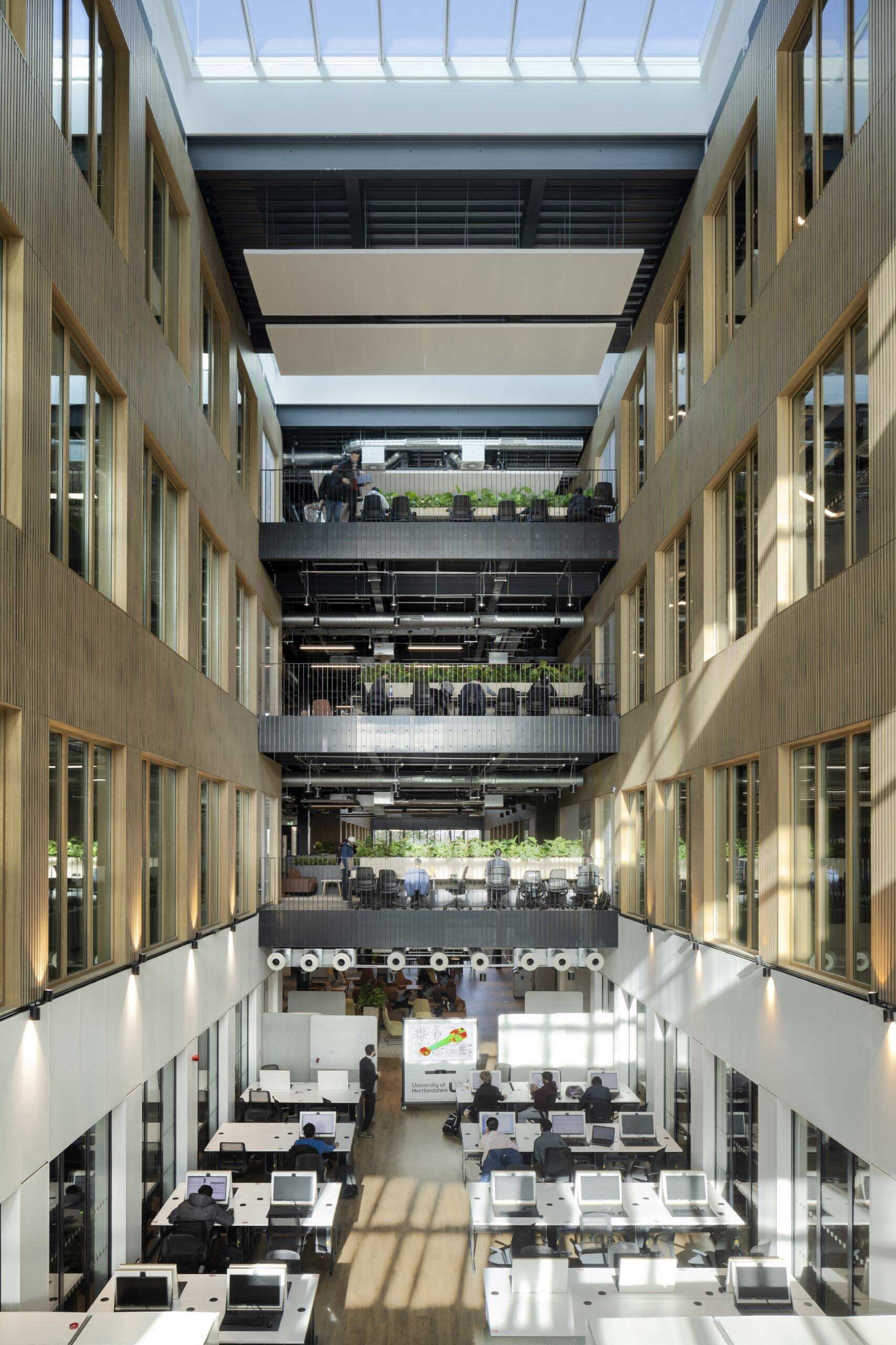
Spectra is the first phase of the University's ambitious 2030 Vision, a £180 million investment in new and upgraded facilities. As a beacon for STEM innovation, Spectra will be instrumental in shaping the future of education and research at the University of Hertfordshire.
BDP’s multidisciplinary team provided architecture, acoustics, building services engineering, graphic design, interior design, landscape architecture, lighting and sustainability consultancy to deliver this landmark building. The team worked collaboratively with Atkins Realis providing project management, cost management, CDM and BREEAM consultancy. Aecom provided civil & structural engineering.
