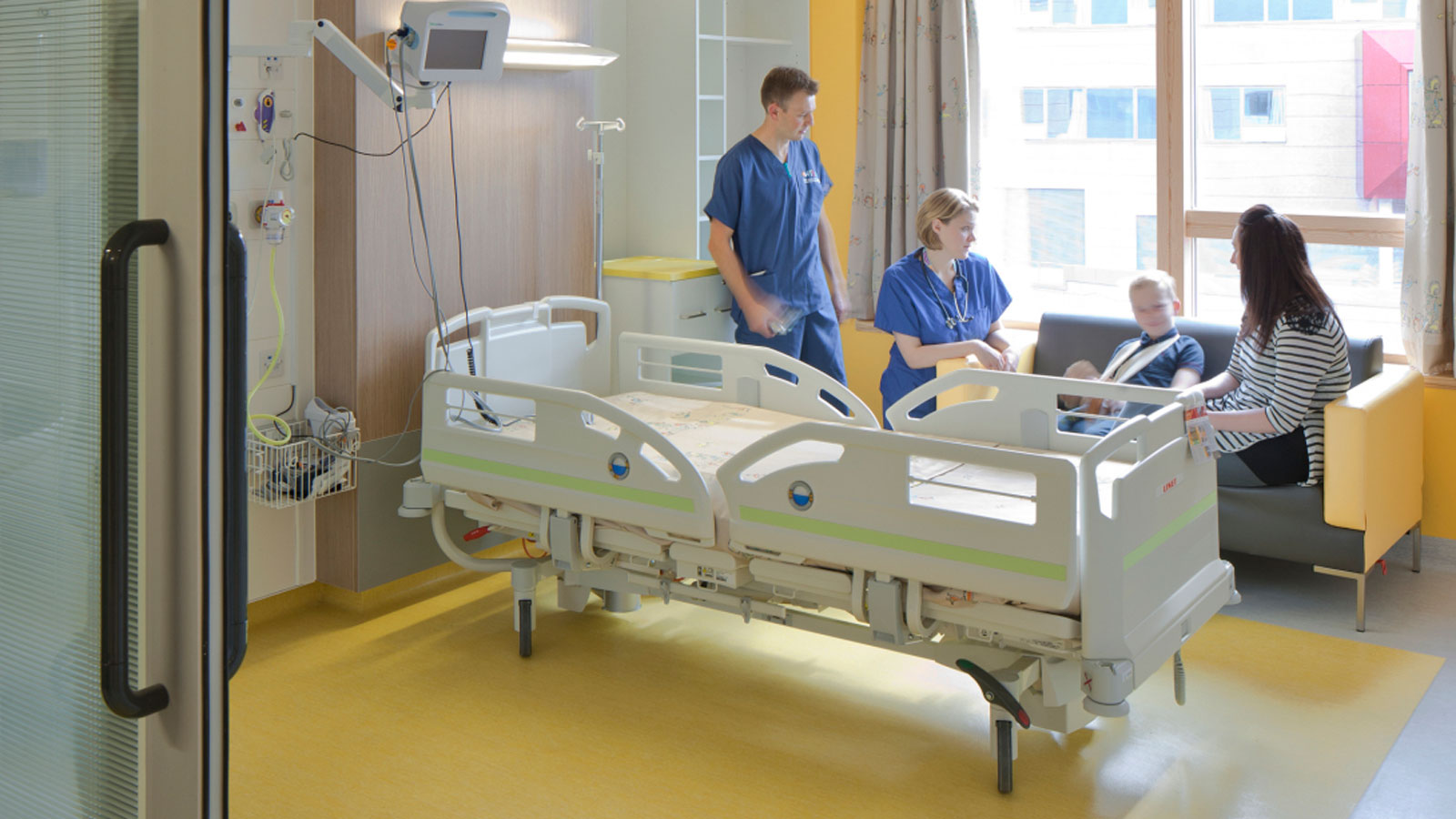#{Title}
#{Copy}

 Architect directors Dominic Hook and Ged Couser discuss their approach to designing for sick children.
Architect directors Dominic Hook and Ged Couser discuss their approach to designing for sick children.
Children’s hospitals are places that should be bright, playful, vibrant and absolutely full of life.

The environment needs to be interactive, engaging and inherently beautiful to encourage a sense of wellbeing and reassurance for patients and their families. The thoughtful and intelligent use of daylight, colour and integrated artwork is key to achieving that. At the same time, these buildings also need to accommodate highly technical equipment to aid recovery, apparatus which invariably comes with complex service requirements.
In this context, BDP is developing a legacy of leading world class facilities from the Royal Alexandra Children’s Hospital in Brighton through Alder Hey Children’s Healthpark in Liverpool to Dublin Children’s Hospital, all of which have been designed as if through children’s eyes.
The best children’s hospitals have a consistent theme underpinning their concept as opposed to a thinly applied ‘sticky back plastic’ approach as is sometimes found. They also need to have a universal appeal, catering for a wide range of age groups from first born to young adults as well as parents and staff. This makes them incredibly challenging environments to design and deliver. Consequently on each project we have sought to conjure up a holistic and vibrant child centered concept or big idea. This establishes a clear identity for the hospital and informs every design decision to be made, thereby influencing the architecture, interiors, landscape, graphic design and artwork.
A children’s hospital needs to be a magical and wonderful place because the children who need to use it deserve nothing less.

“If we’ve seen it before, it’s not for us” was the challenge set by the Alder Hey Children’s Hospital Trust’s design vision which emphasised innovation, child-centred identity and clinical best practice. The creation of a children’s healthpark drove the three fingered design solution which became the ‘hill in the park’. The flowing geometry of the architecture sets up the metaphor, as the wildflower meadow roofs roll from the top of the ward fingers into the parkland below, creating characterful landscape spaces in between.
This enables each department to have direct connections to daylight and views with every ward having an external play deck giving incredible views across Springfield Park. Internally everything is connected by the cavernous atrium space, with fissured walls continuing the rock face theme.
Artwork is also woven into the fabric of the building with Lucy Casson’s amazing creatures appearing in sculptures, fabrics and signage.
Nevertheless lying beneath the skin of this extraordinary environment lies an efficient clinical facility and so whilst Alder Hey in the park doesn’t appear hospital like, it performs efficiently so.
For example, automated Goods Vehicle Robots glide silently around the building in the background serving each department

At the new children’s hospital in Dublin, the initial impression will be defined by the simple singular shape of the oval ward perched upon a ‘floating garden’. Gardens bring almost universal appeal and the appearance of these richly landscaped expanses elevated above ground will inspire a sense of surprise, wonder and delight. The public spine is populated by distinctive and memorable landmarks to provide orientation and enrich the journey through the building. Children love shopping malls and these spaces will be more comparable with this typology than their stereotypical view of a hospital.
Many patients will frequent the hospital many times throughout their childhood and so we are striving to create a rich and diverse environment with multiple layers of interest, many of which will not be immediately apparent.
We want to create a rich and varied sequence of spaces, which children can seek out and find comfort in. Spaces for parents. Spaces for siblings. Spaces to breathe and spaces to reflect.