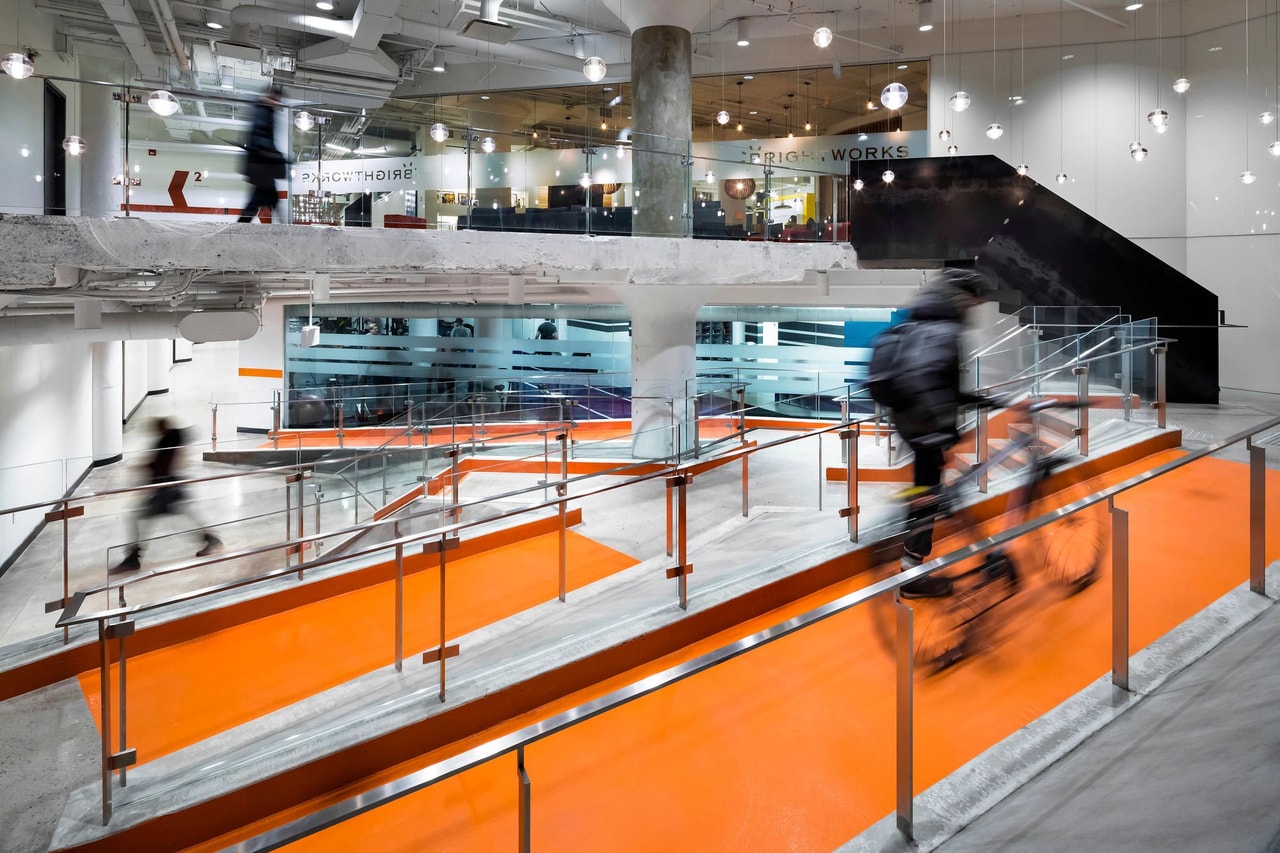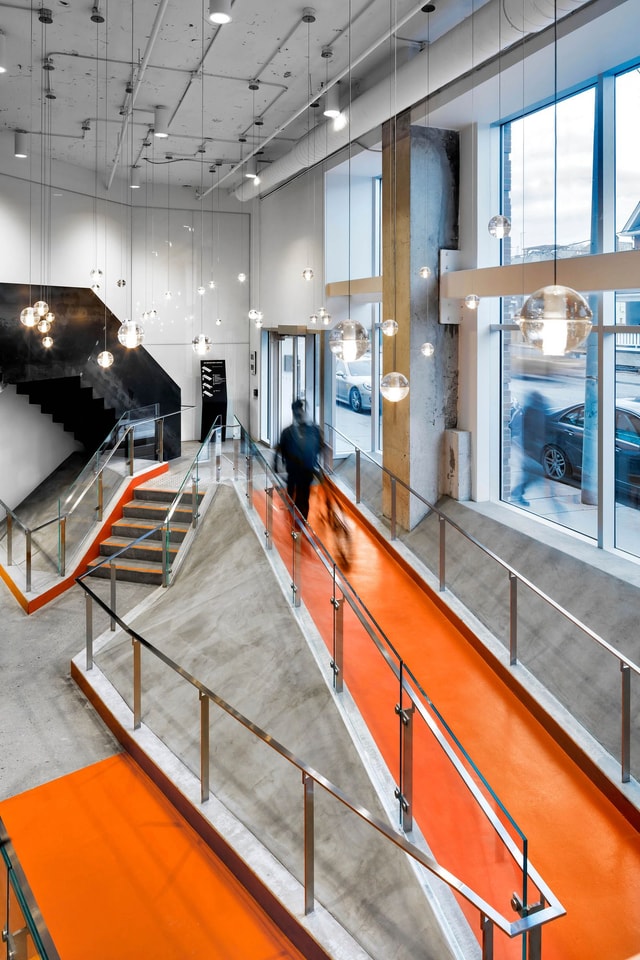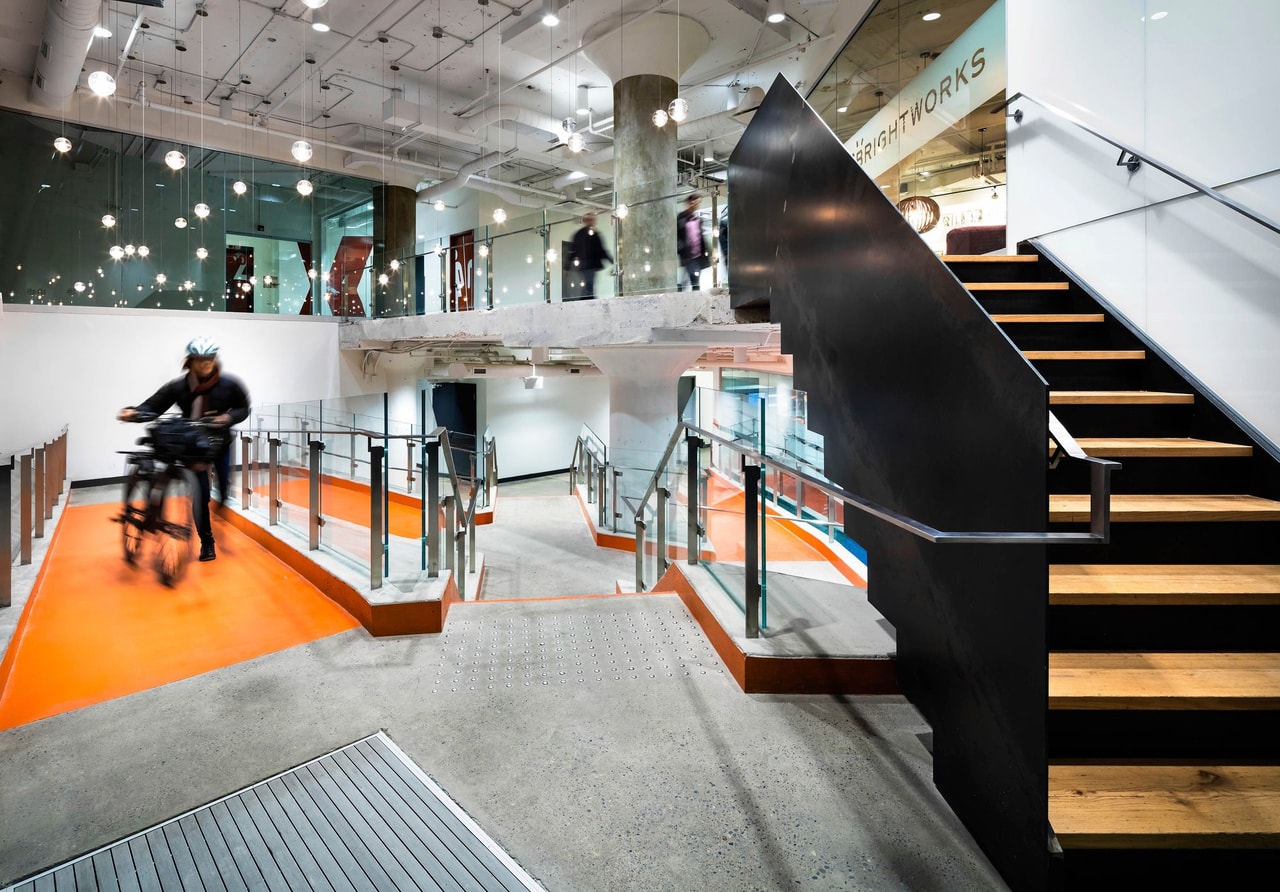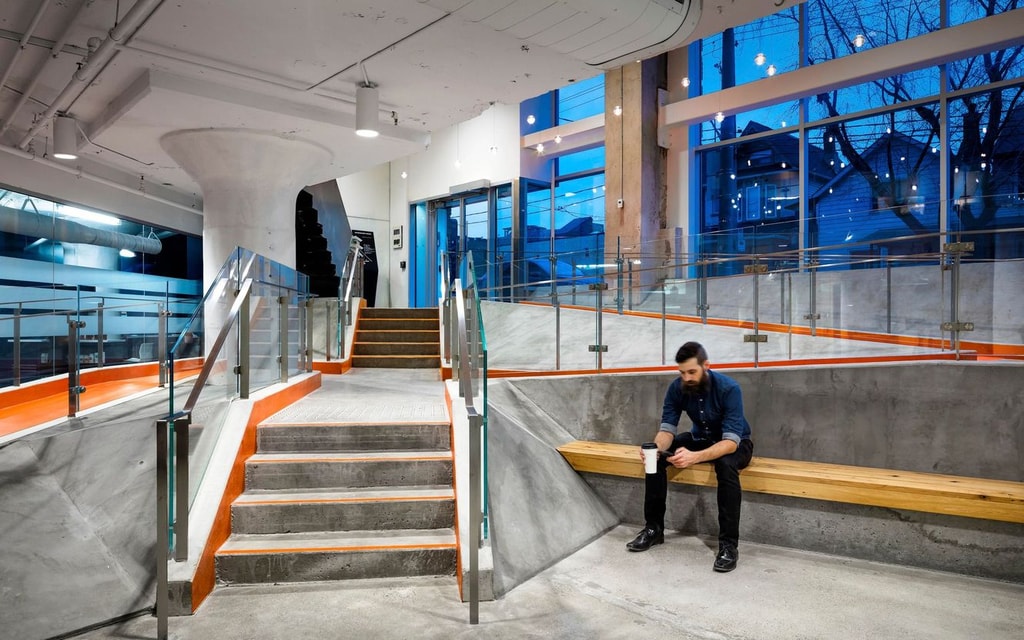100 Broadview Avenue
- Location
- Toronto, Canada
- Expertise
- Inclusive Design
- Completion
- 2015
- Size
- 7,948 sqm
Orange highlights and striking forms lead from the street through the lobby in this renovated commercial building that proposes adaptive reuse can re-engage the city and become an exemplar for universal access. The new lobby relates the street to the new entrance and opens up the former basement as a lower ground level, establishing a clear urban connection and distinctive brand for the building with a universally-accessible form.




Recognising the value of a building with a fully inclusive entrance and a bold identity, the building’s owner gave up leasable space in order to transform the entryway into a striking statement at grade, with a series of ramps that demarcate the property as a creative hub open to strollers, bicycles and mobility devices.
The BDP Quadrangle-led team’s solution for the 100 Broadview Avenue lobby effectively uses universal design on a number of levels to welcome those with vision loss and all levels of mobility. The first impact upon entering the lobby is a dynamic and interesting space: vibrant, high-contrast pathways give visual clarity, while the bold, orange feature ramp accommodates mobility devices of various widths. Additionally, colourful, custom-designed wayfinding elements are carried throughout the building's hallways and shared areas to provide clear navigation and branding.