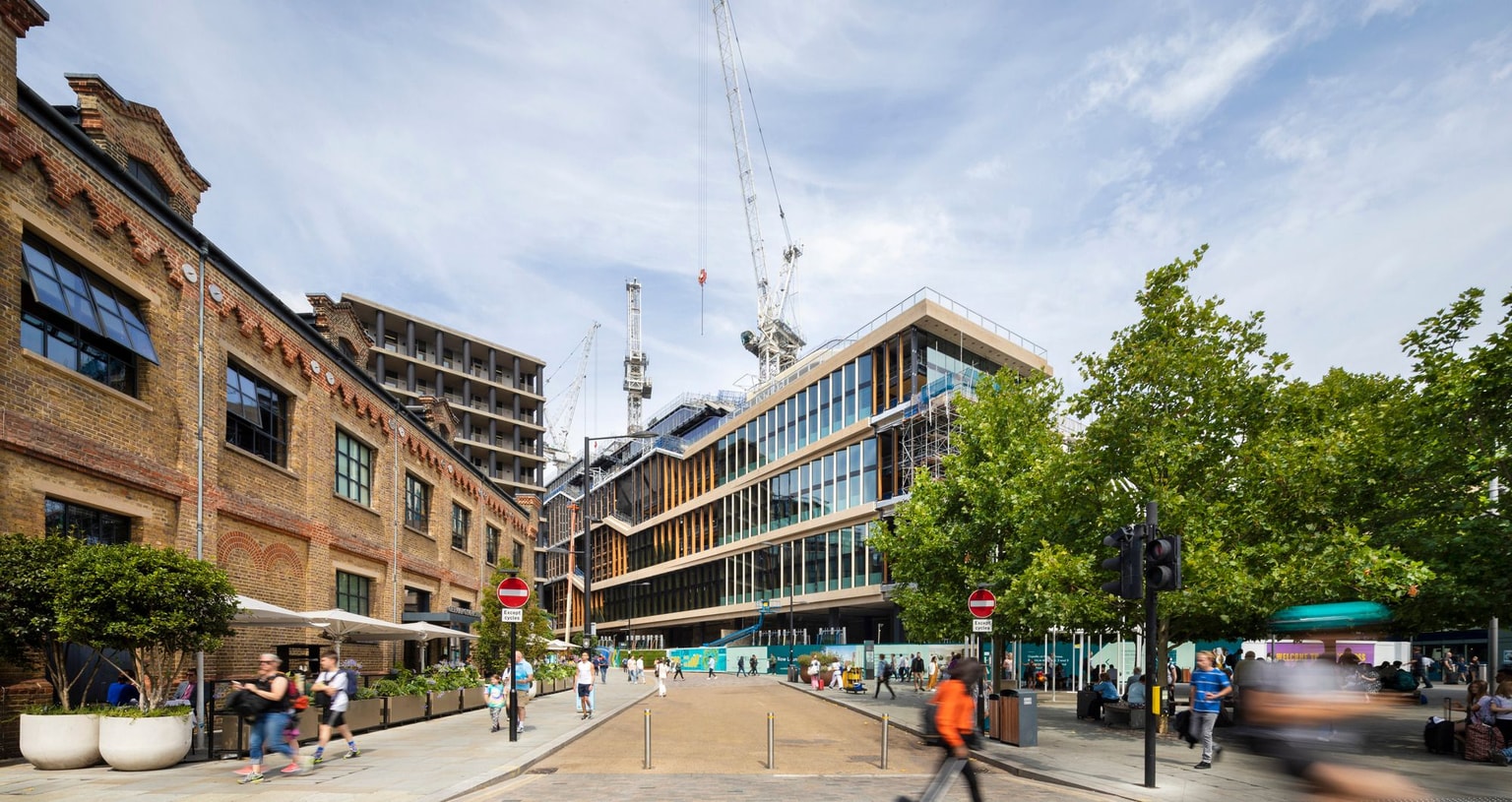Google HQ King’s Cross
- Location
- London, UK
- Client
- Expertise
- Architecture
- Design Management
- Interior Design
- Lighting
- Completion
- 2024
- Size
- 60,400 sqm
BDP is lead consultant and design delivery architect for Google's new UK headquarters at King’s Cross in London alongside concept architects Heatherwick Studio and Bjarke Ingels Group (BIG).
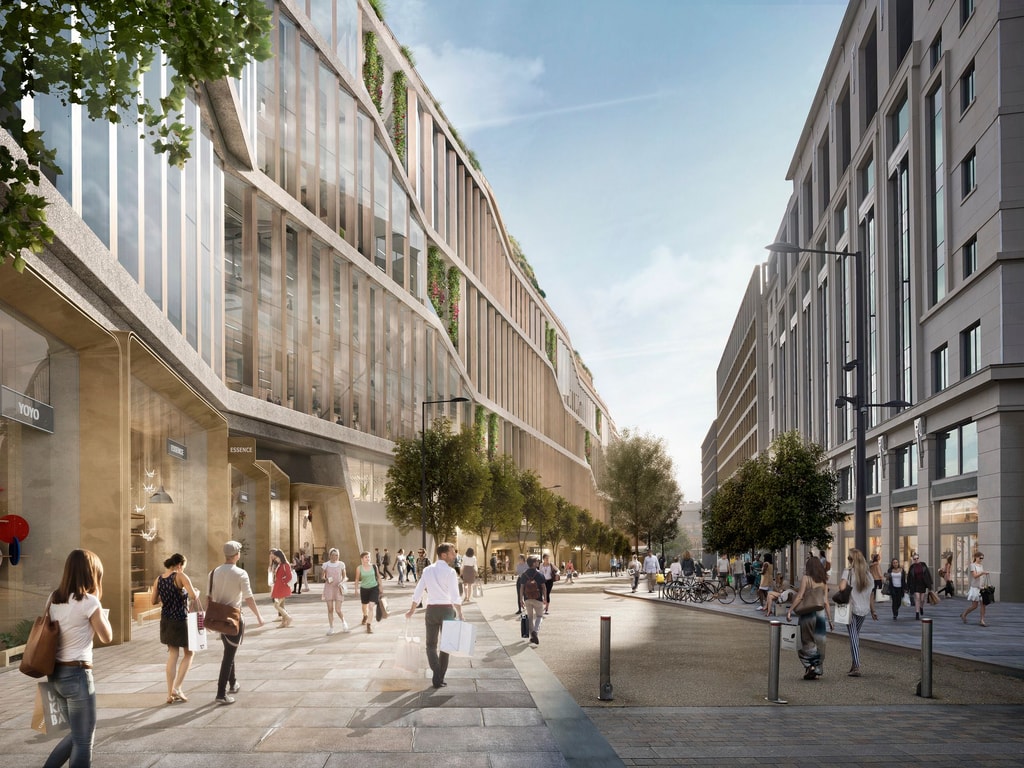
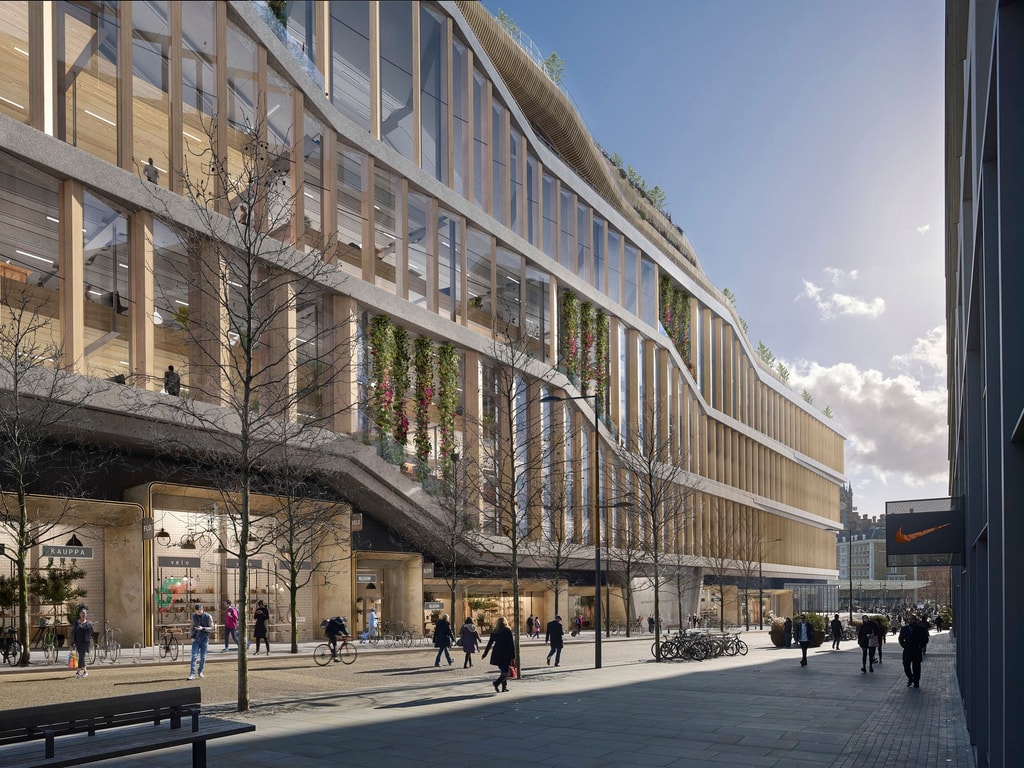
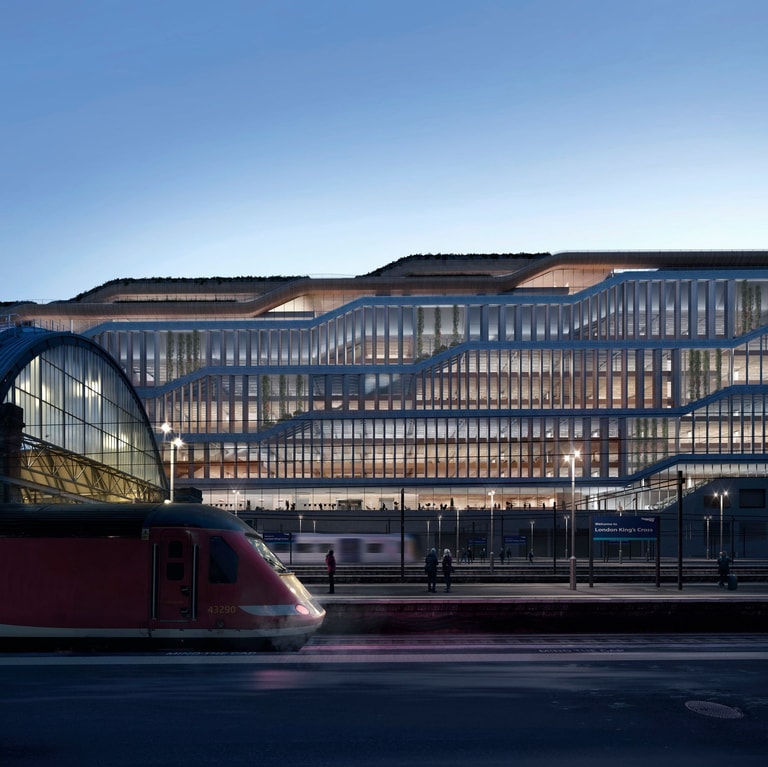
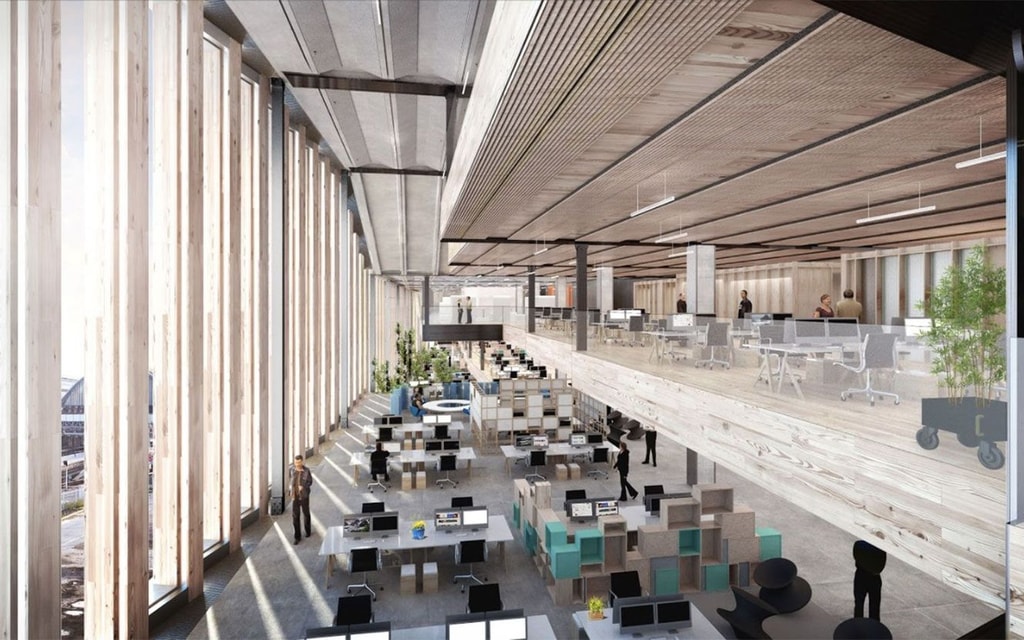
The project utilises a large area of land alongside King’s Cross Station and comprises of over 60,400 sqm of prime office space, providing accommodation for up to 4,500 people across 11 storeys set above retail and an events and training centre at ground floor. The office accommodation will also provide ancillary spaces including cafes, a gym, multi use games area (MUGA) and pool facilities. At roof level, landscaped terraces and a running track will provide outdoor amenity and recreation space for employees.
A combination of active and passive environmental design considerations have been incorporated with the project targeting a minimum of BREEAM ‘Excellent’ and LEED ‘Gold’ with an aspiration of achieving ‘Outstanding’ and ‘Platinum’ respectively. This new building, combined with the current building at 6 Pancras Square and an additional third building, will create a Google campus with the potential to house 7,000 Google employees.
The new building is being developed from the ground up and will contribute to the Knowledge Quarter and King’s Cross’s growing knowledge based economy. This building will be the first wholly owned and designed Google building outside the United States.
