Heslington East Masterplan, University of York
- Location
- York, UK
- Client
- University of York
- Expertise
- Architecture
- Completion
- 2006-2010
- Cost
- £200m
The new campus is designed around the concept of a new living and learning community with each element creating a sense of place and human scale.
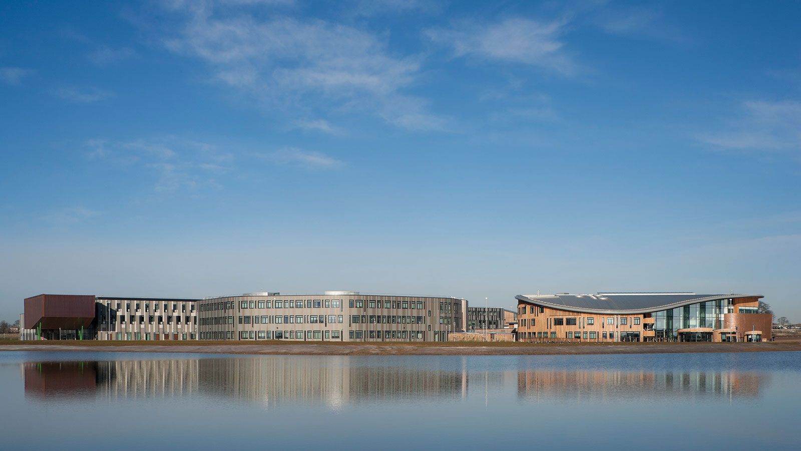
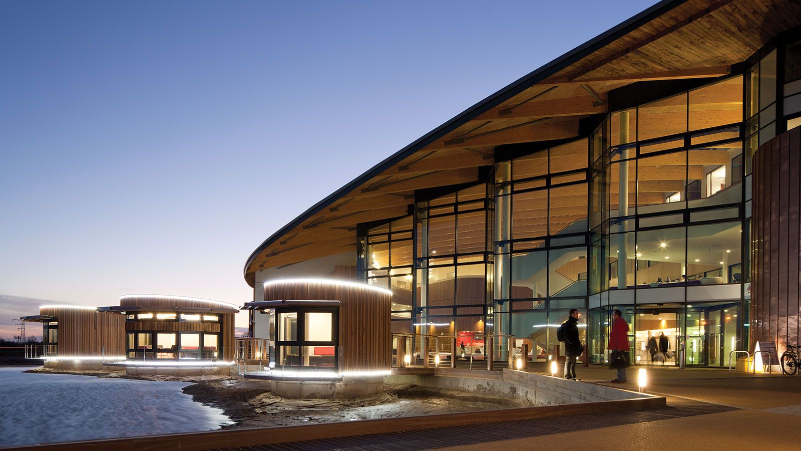
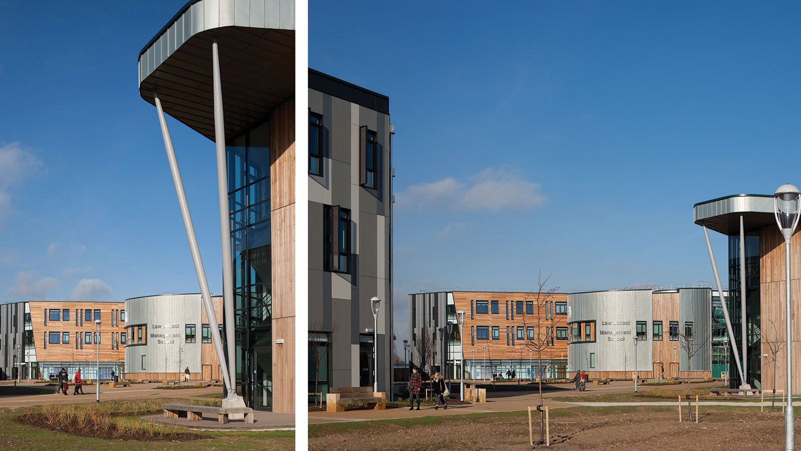
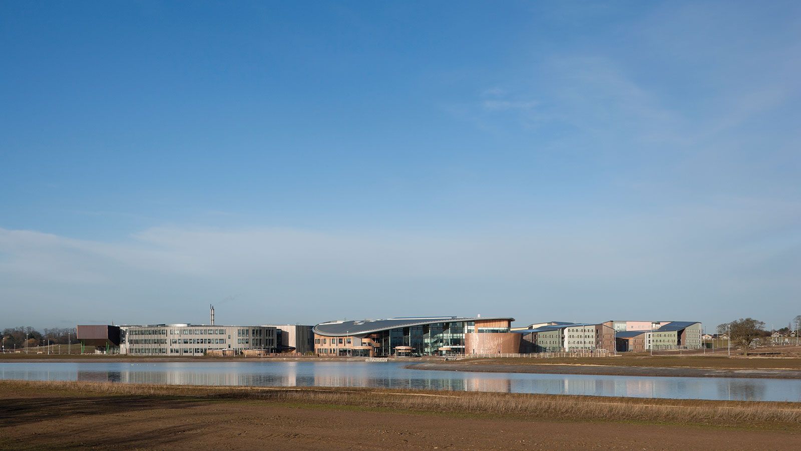
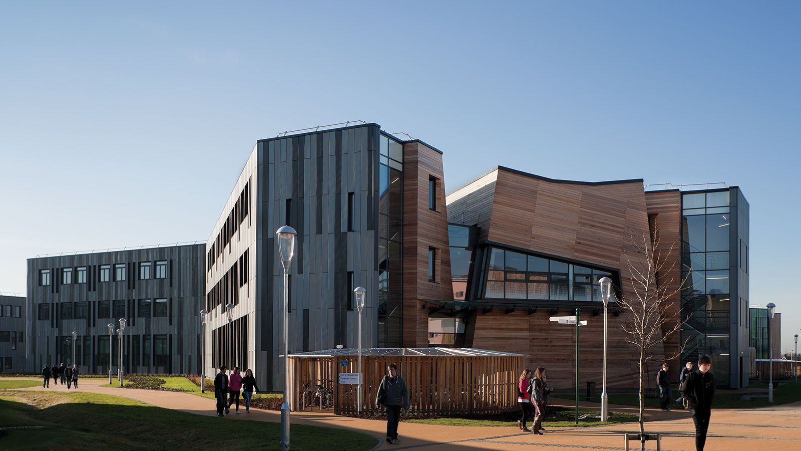
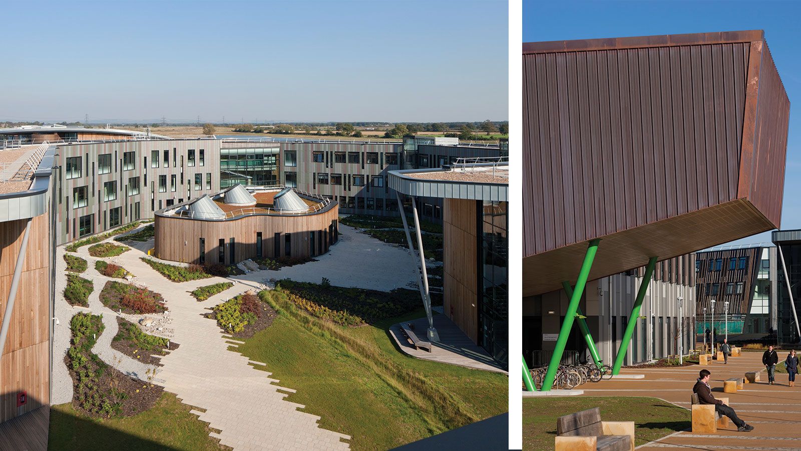
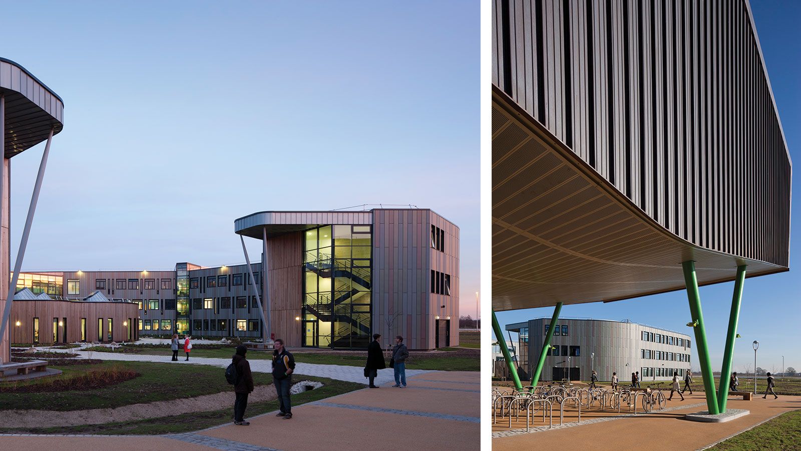
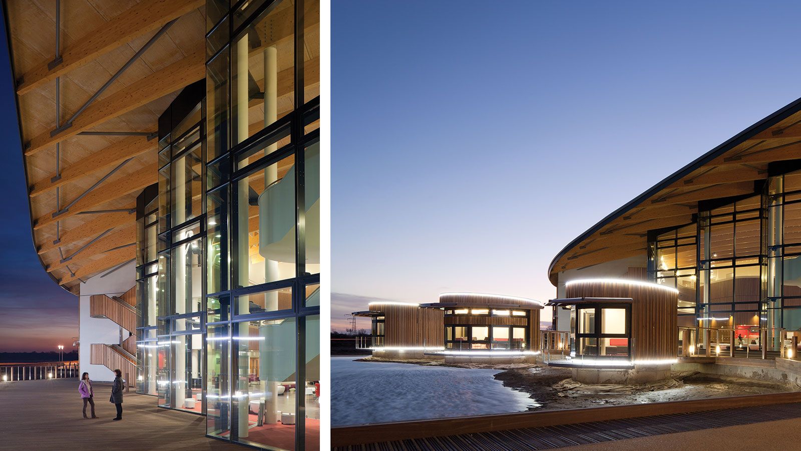
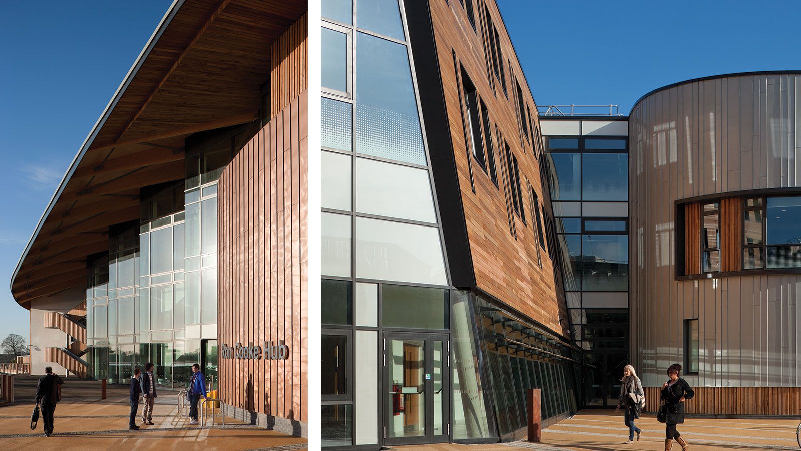
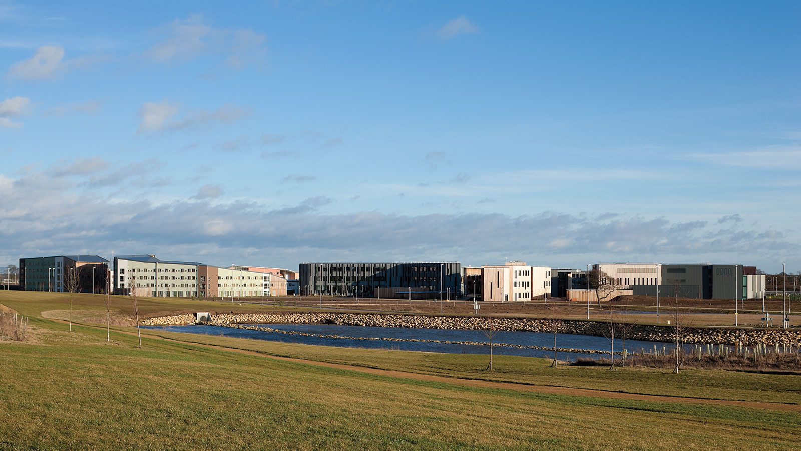
The new campus is designed around the concept of a new living and learning community with each element creating a sense of place and human scale. Building are arranged around a series of distinct and intimately scaled landscape spaces, connected by pedestrian routes This cluster comprises new accommodation for three academic departments; computer science, law & management, and theatre, film and TV; a shared hub building, and accommodation for 600 students.
Design Expertise
Masterplanner, Architecture, Landscape Architecture, Acoustic Consultant
Brief
Create a new living and learning community encourage interaction through connectivity between buildings
Results
A completely new place integrating learning and living in a lakeshore setting exemplary and inspirational campus environment RIBA Award 2011, RIBA Northern Network Award (Gold) 2011, RTPI Yorkshire Region Award (First Prize) 2010