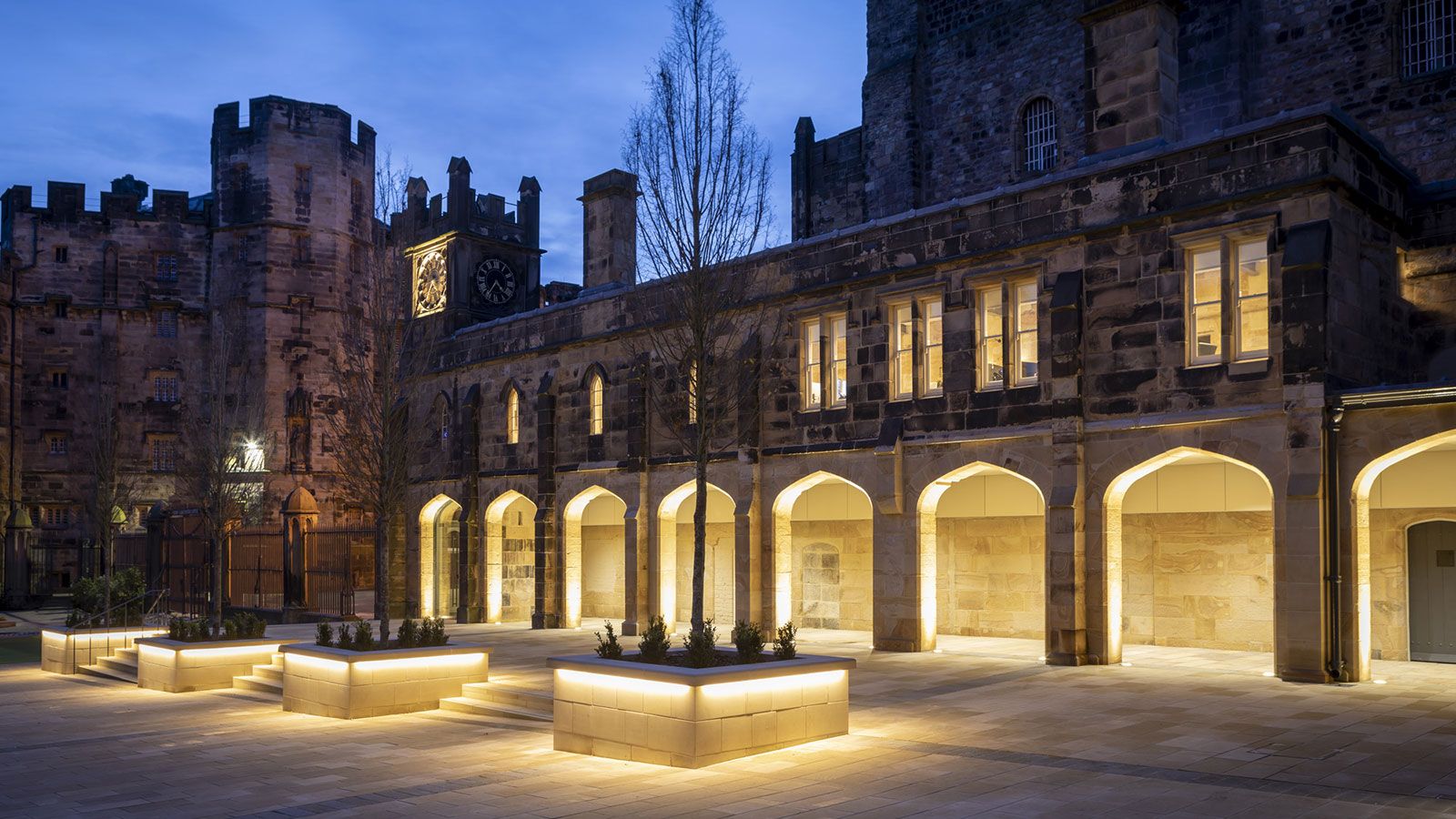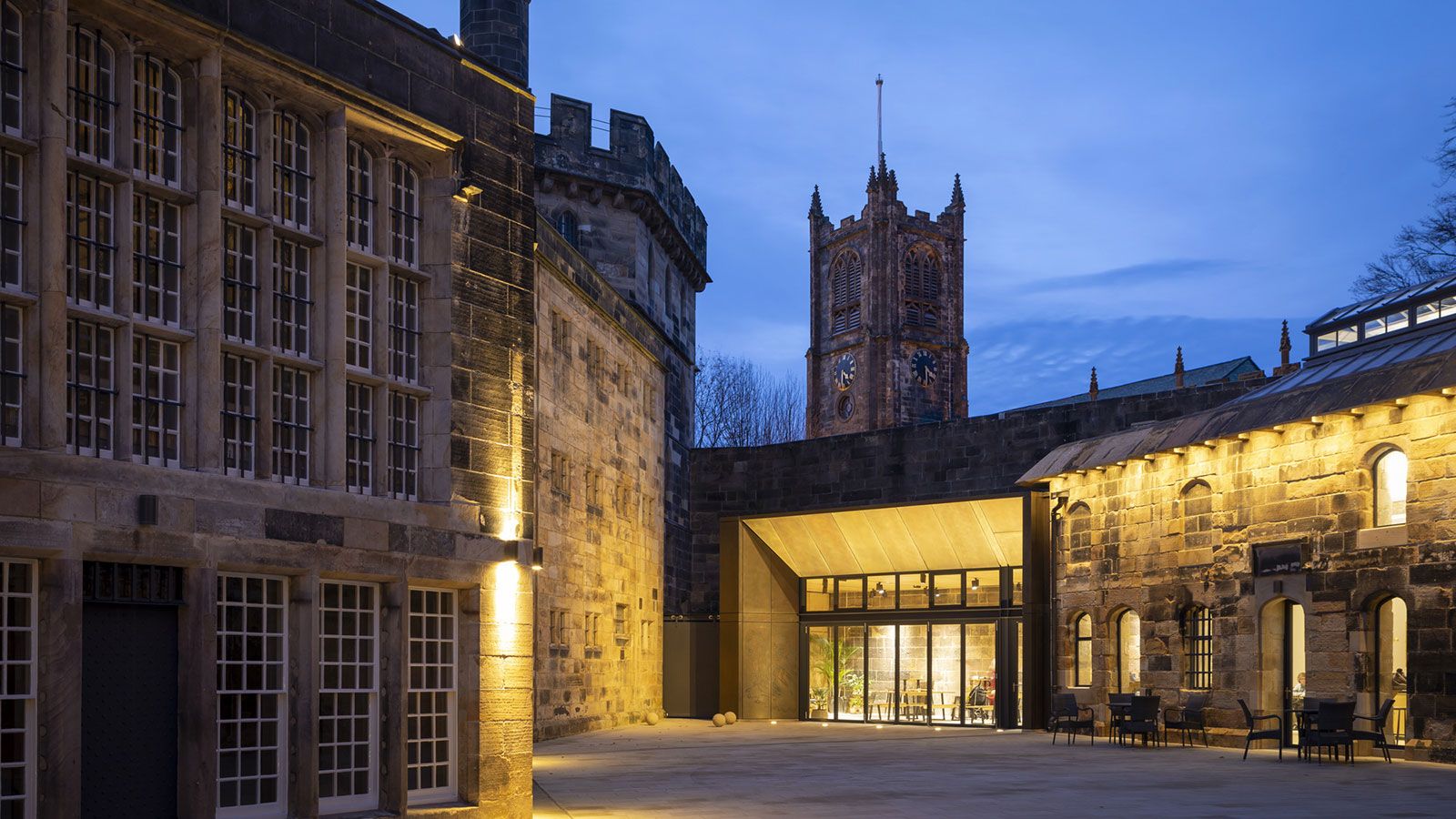Lancaster Castle
- Location
- Lancaster, UK
- Client
- Duchy of Lancaster
- Expertise
- Architecture
- Acoustics
- Building Services Engineering
- Civil & Structural Engineering
- Interior Design
- Landscape Architecture
- Lighting
- Completion
- 2019
As part of a major repairs programme to bring Lancaster Castle back into public use, seven buildings have been sensitively refurbished. They provide offices for the client, a ticket office for tours of the castle, museum exhibition space, teaching space for Lancaster University and a café, which is partly housed in a new extension.
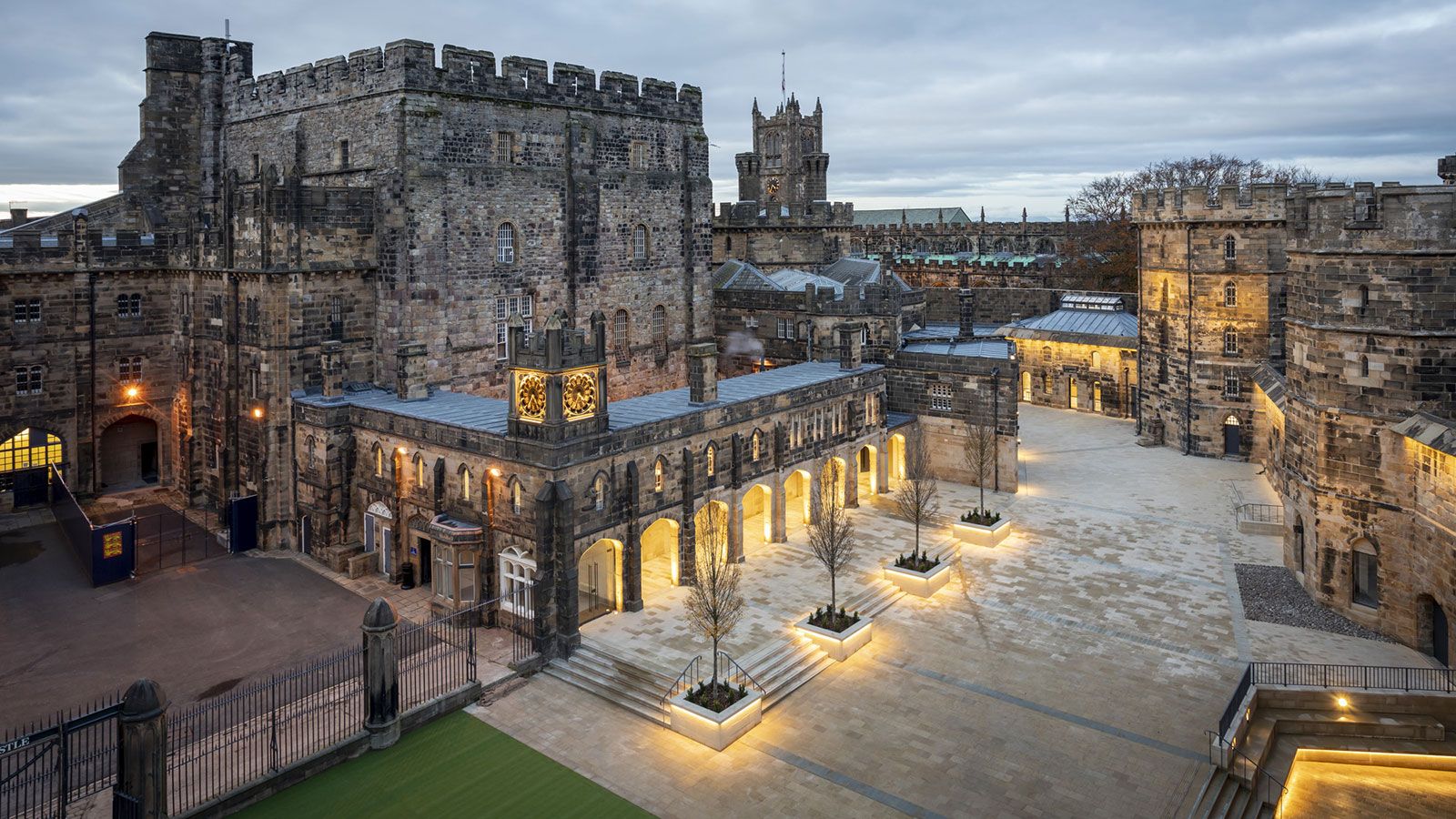
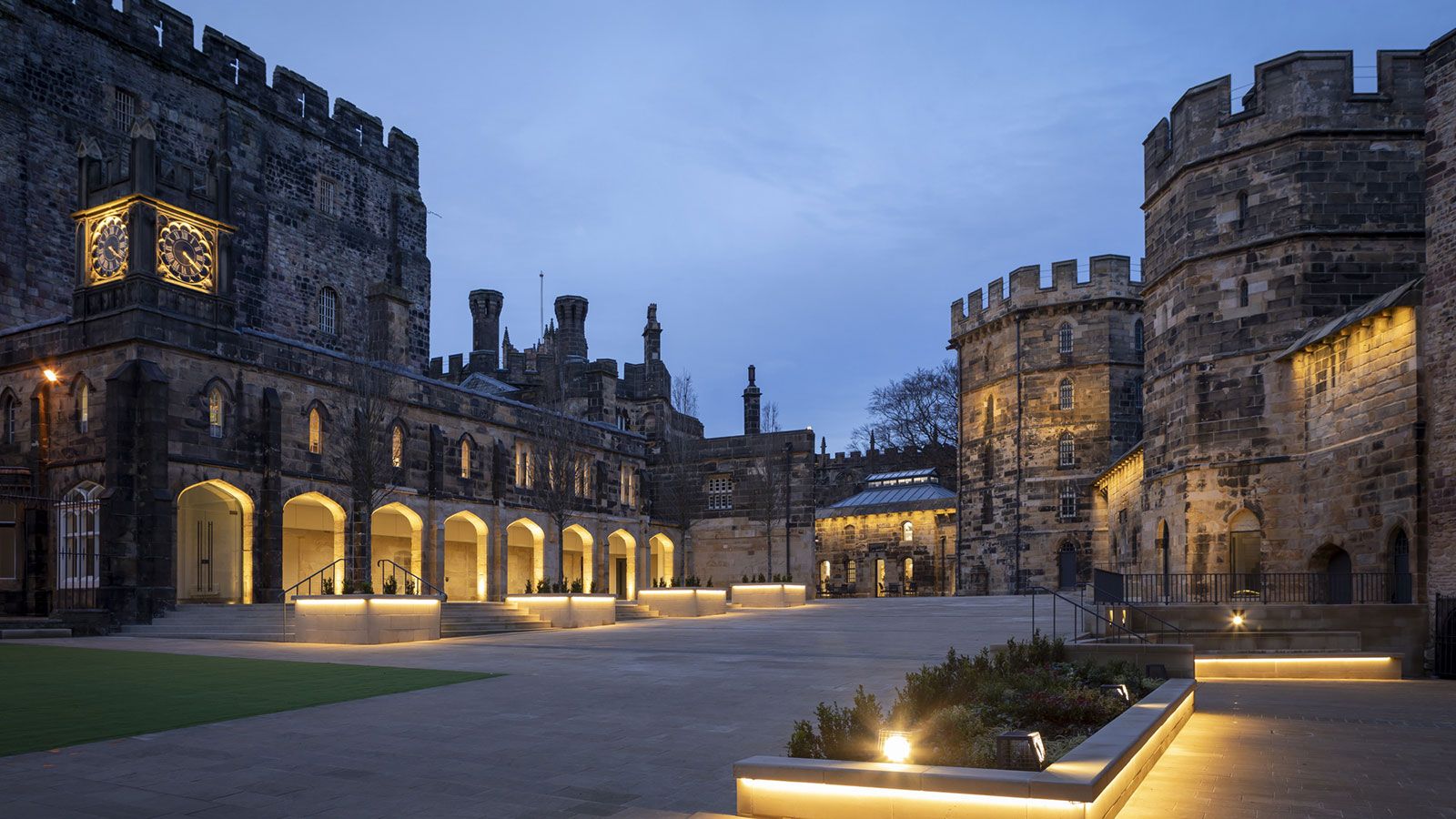
A further seven buildings have also been repaired to make them weathertight. The removal of a collection of poorer quality structures has cleared space for the creation of a landscaped courtyard, improving access to many of the buildings for events and celebrations in the city.
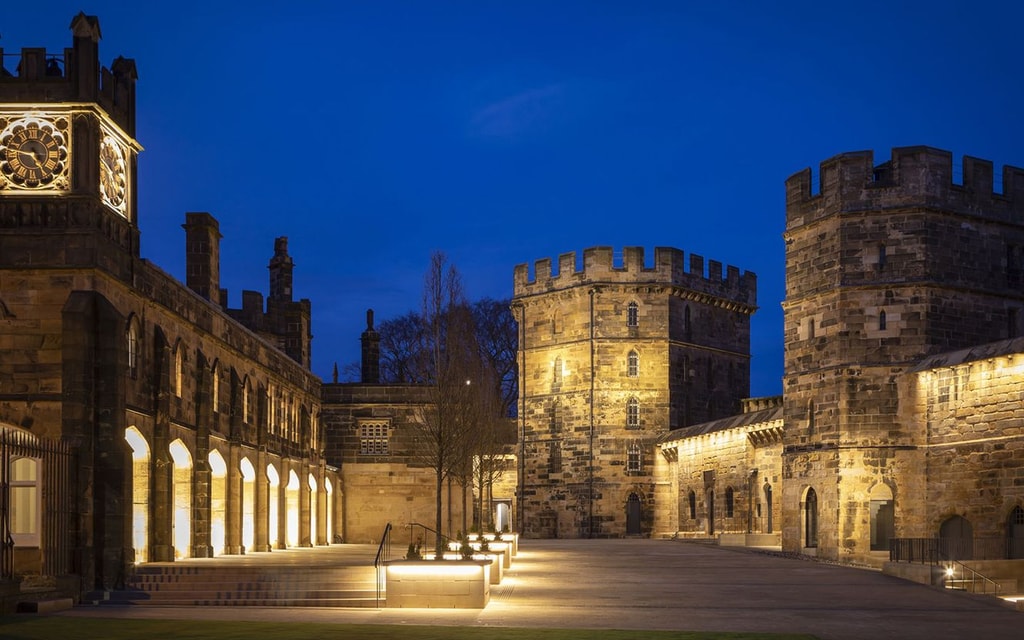
Lancaster Castle’s structure dates from the 11th century and also contains Roman remains. It is Grade I listed and, with the nearby priory church, it stands adjacent to the remains of a Roman camp which is a Scheduled Ancient Monument. It has been described by English Heritage as the foremost historic site in the north west.
The buildings converted to new uses were originally constructed as prison buildings over 200 years ago to house the increasing numbers of criminals from the booming industrial towns of Lancashire, including Manchester and Liverpool. The castle remained in use as a prison until 2012, with no access to the public.
