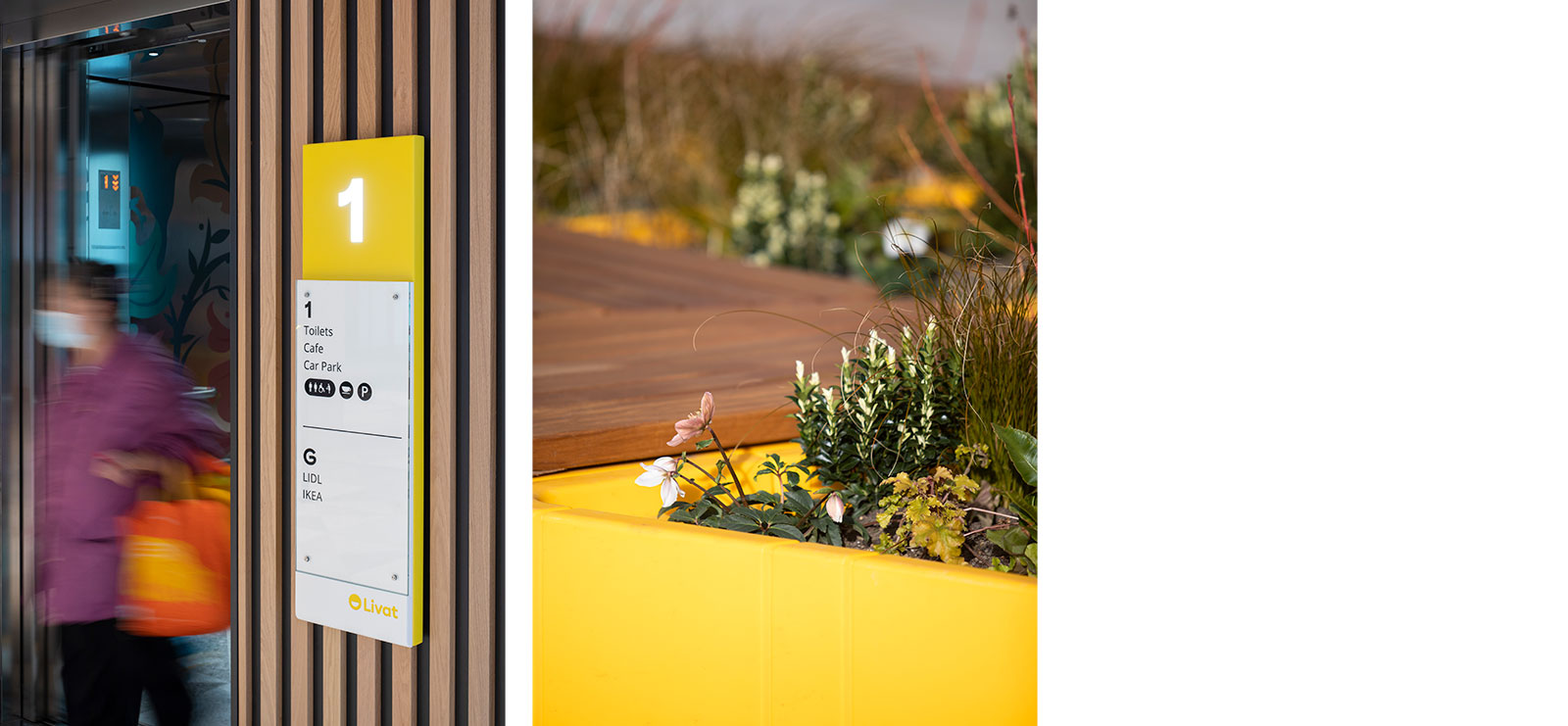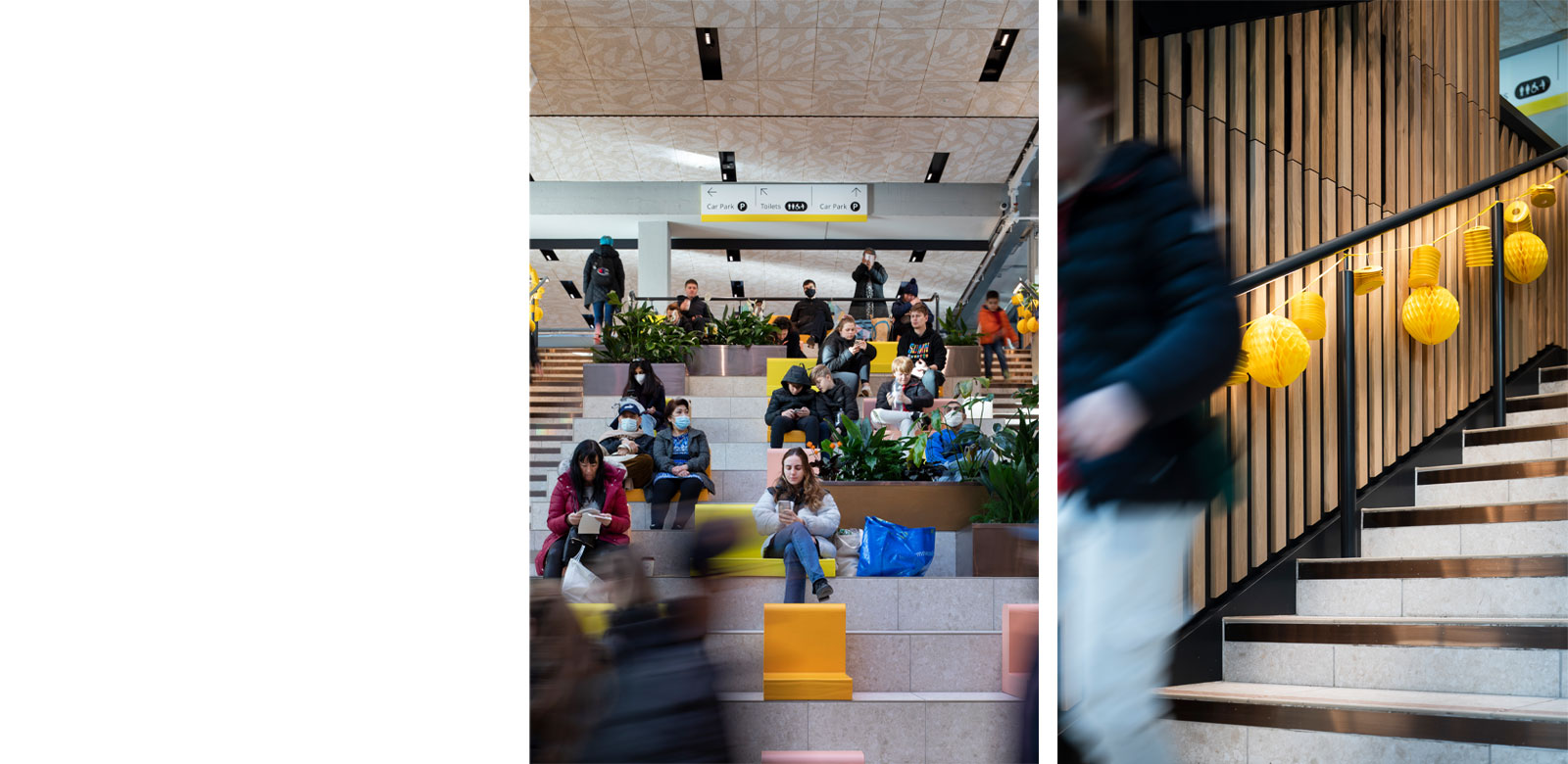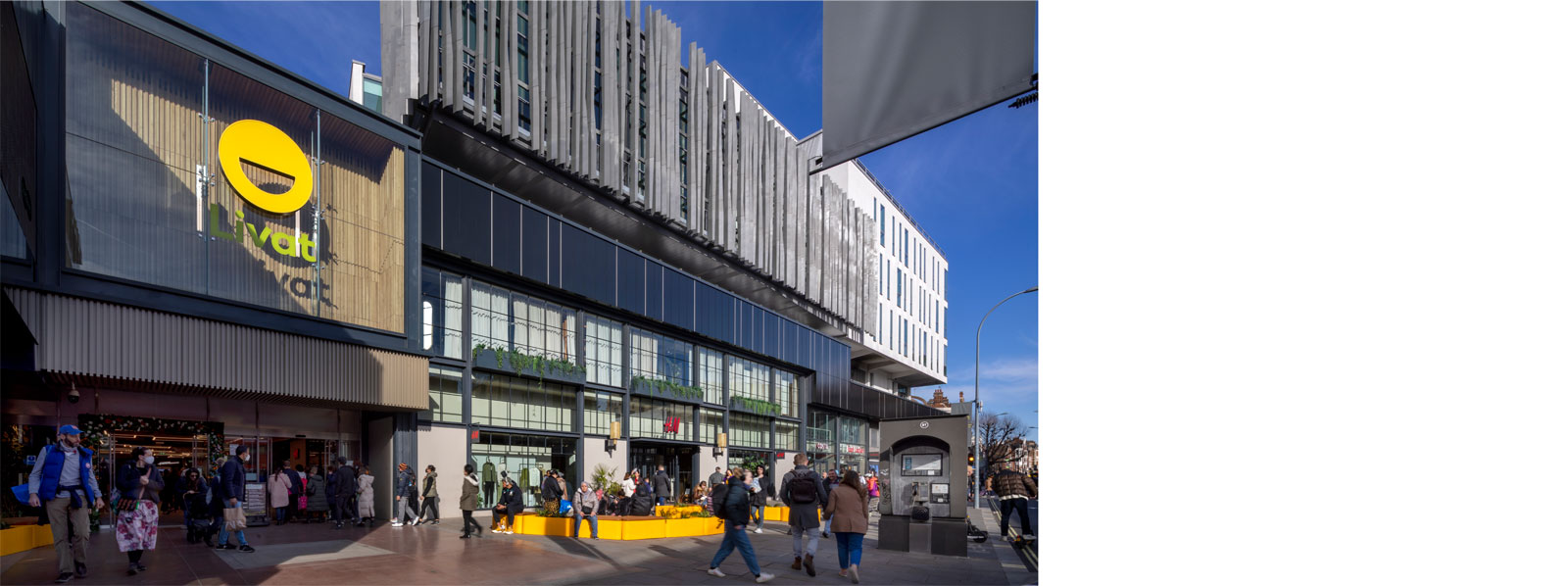#{Title}
#{Copy}
| Location | Client | Completion |
|---|---|---|
| London, UK | Ingka Centres | 2023 |
The reinvention of a 1970s shopping centre as a welcoming, naturalised meeting place, using natural materials and biophilic design. The design focuses on the needs and dreams of the proximate community to build a strong and vibrant heart for Hammersmith; an inclusive space for social interaction, experiential shopping, ‘retailtainment’, eating, drinking, learning, fun and relaxation.
architecture, interior design, graphic design

A set of amphitheatre steps is at the centre of the development, enabling viewing of events, meeting friends or taking a rest from hectic lives. These steps link the street level with a large public space above: a piece of green urban tranquility designed to stimulate a sense of wellbeing and a feeling of belonging. More than a shopping destination, the spaces will be used for yoga sessions, boxersize classes and for anchor store IKEA to hold furniture hacking classes, along with other community driven educational initiatives, to add experience and build customer loyalty.

