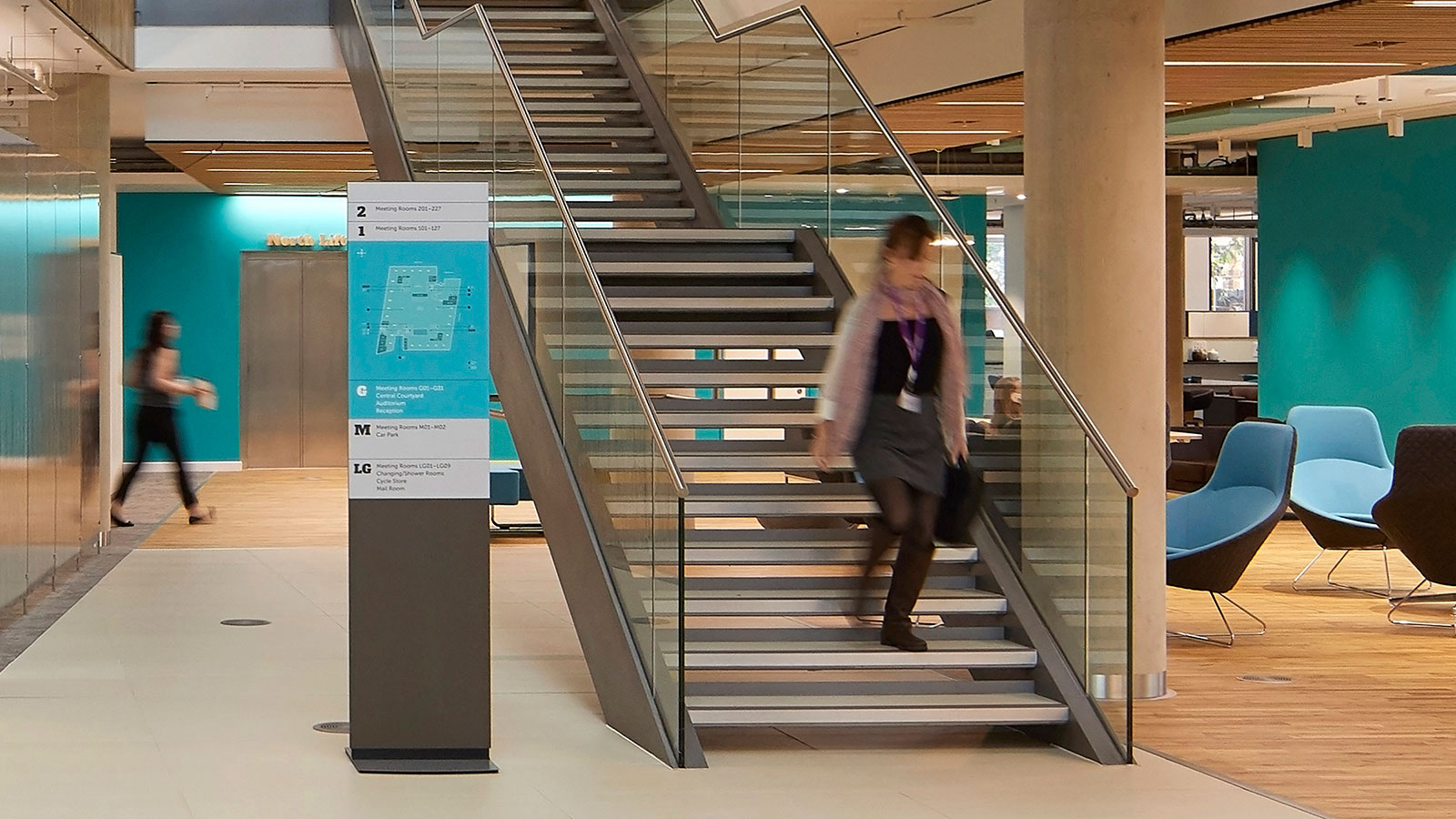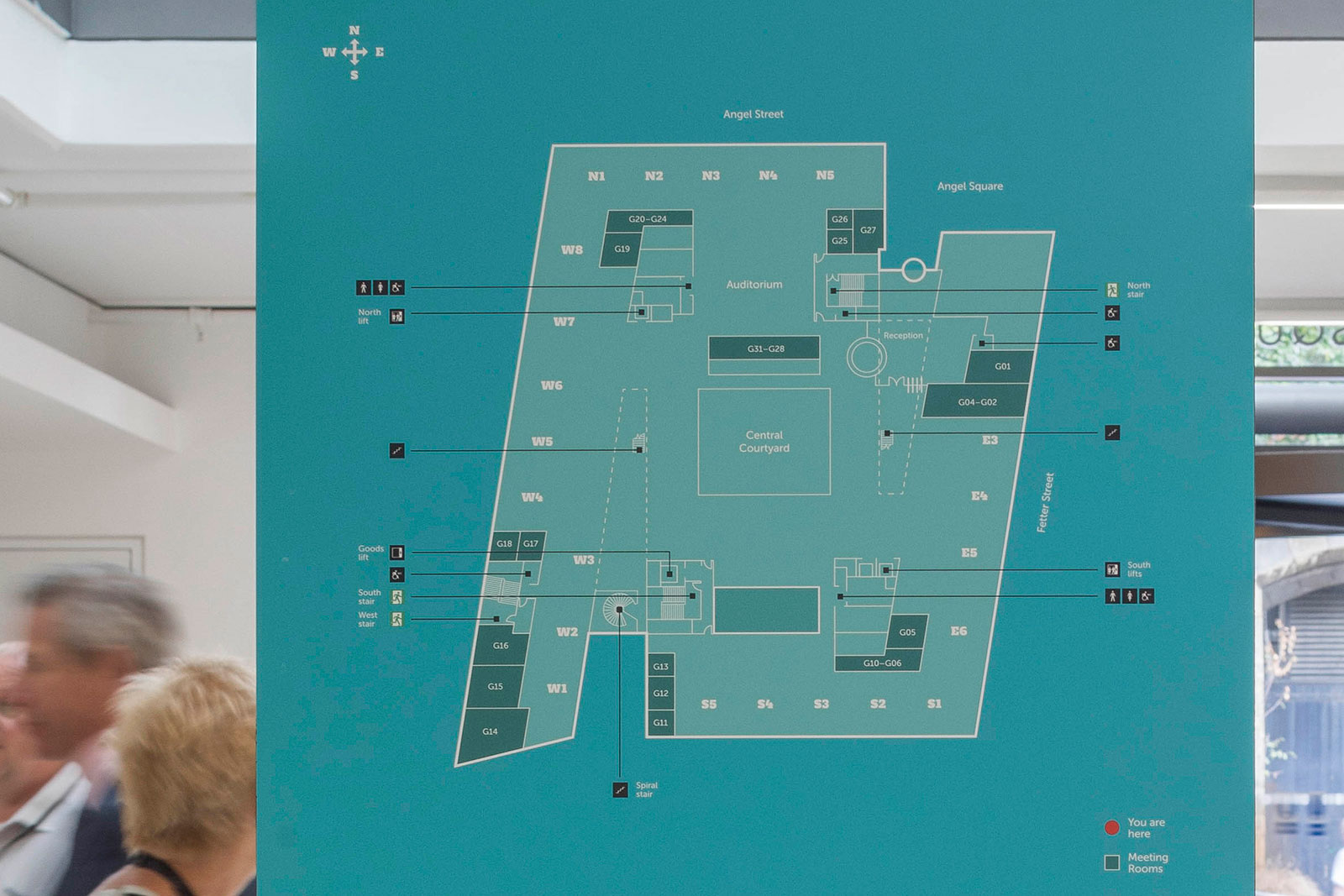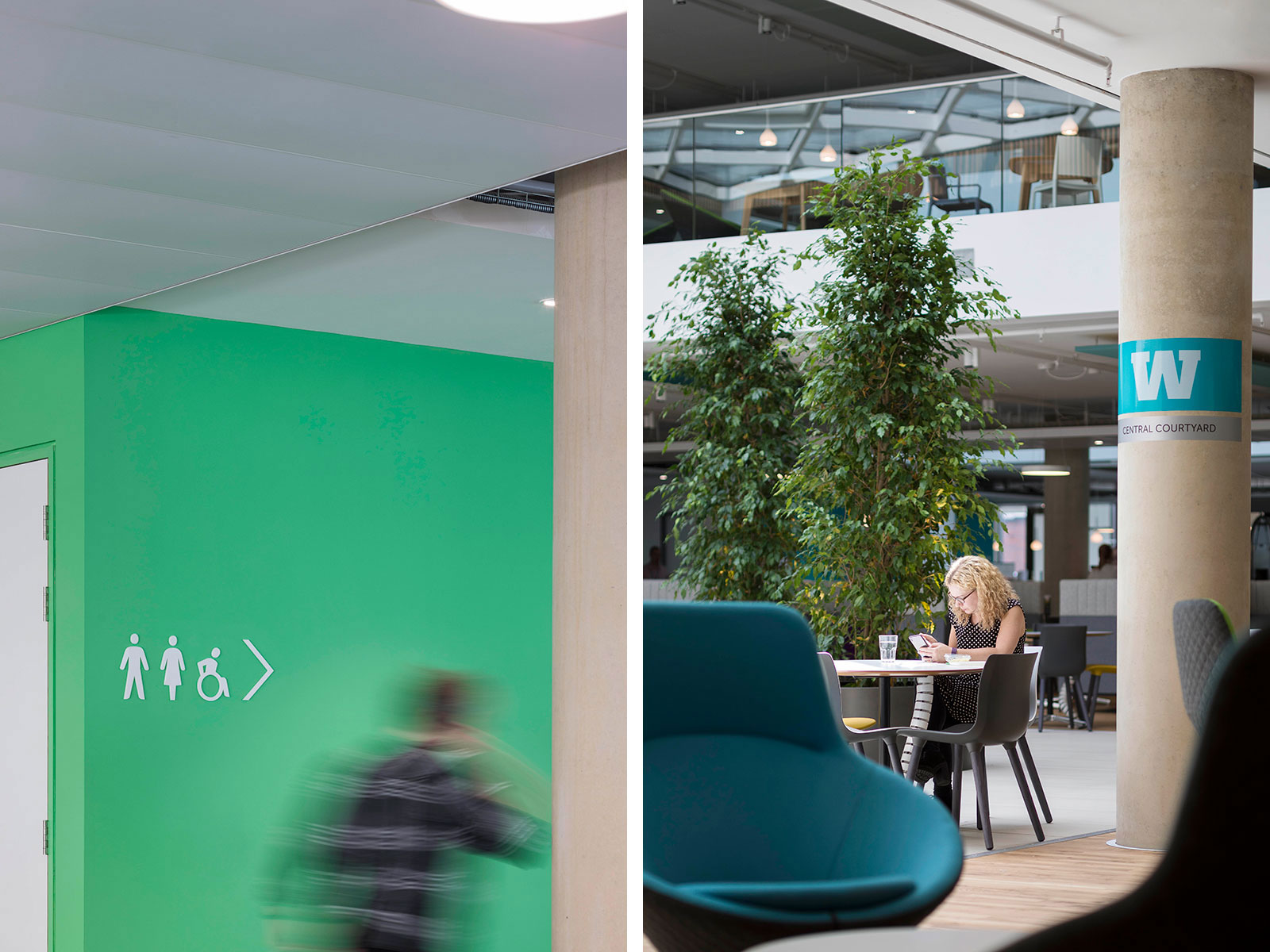#{Title}
#{Copy}
| Location | Client | Completion |
|---|---|---|
| Northampton, UK | Northamptonshire County Council | 2017 |
One Angel Square responds to an ambitious brief to combine workforces from 12 separate properties in a single BREEAM excellent headquarters building. It is designed as two forms which enclose a central courtyard, with office space, informal meeting areas and touchdown areas grouped around it.
architecture, civil & structural engineering, building services engineering, landscape architecture, interior design, lighting design, acoustic consultant, graphics & wayfinding

The design of our wayfinding system draws inspiration from the architectural scheme and information graphics of the building. Customised pictograms are employed to imbue the sign system with character and personality, complementing the Museo Sans typeface. The combination of graphics and text, coupled with the strategic use of bold colours, serves to reinforce the coexistence of work and social areas within the space, fostering a sense of cohesion and familiarity. The outcome is an elegant and effective wayfinding scheme that resonates with a diverse range of individuals with varying needs and requirements.

