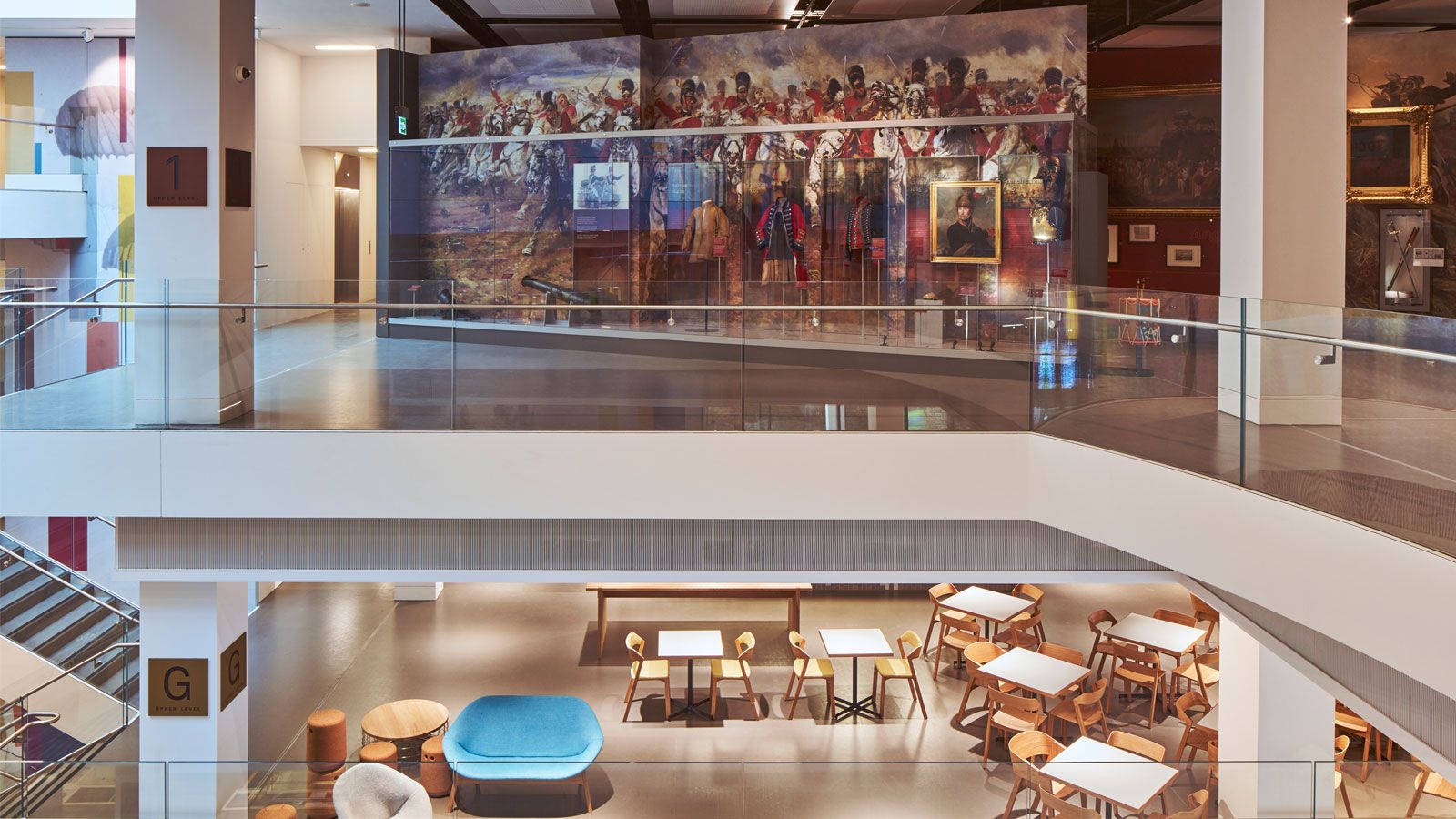National Army Museum
- Location
- London, UK
- Client
- National Army Museum
- Expertise
- Architecture
- Acoustics
- Building Services Engineering
- Civil & Structural Engineering
- Interior Design
- Landscape Architecture
- Lighting
- Town Planning
- Completion
- 2017
- Cost
- £23.75m
A complete upgrade of the existing museum to create physical and intellectually accessible environments together with the provision of new visitor facilities.
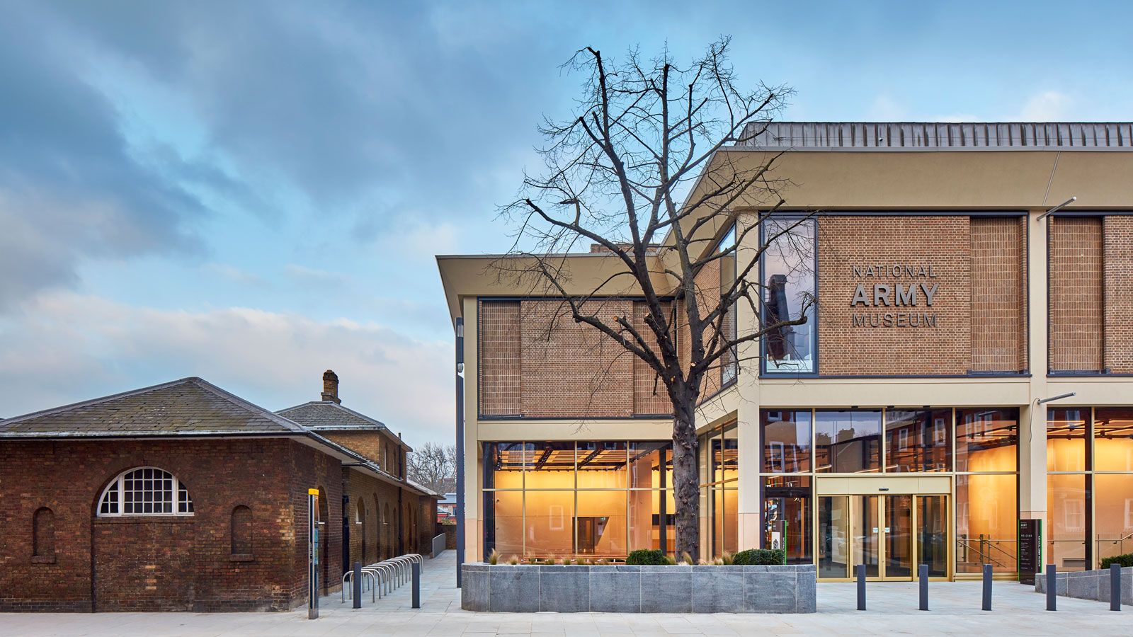
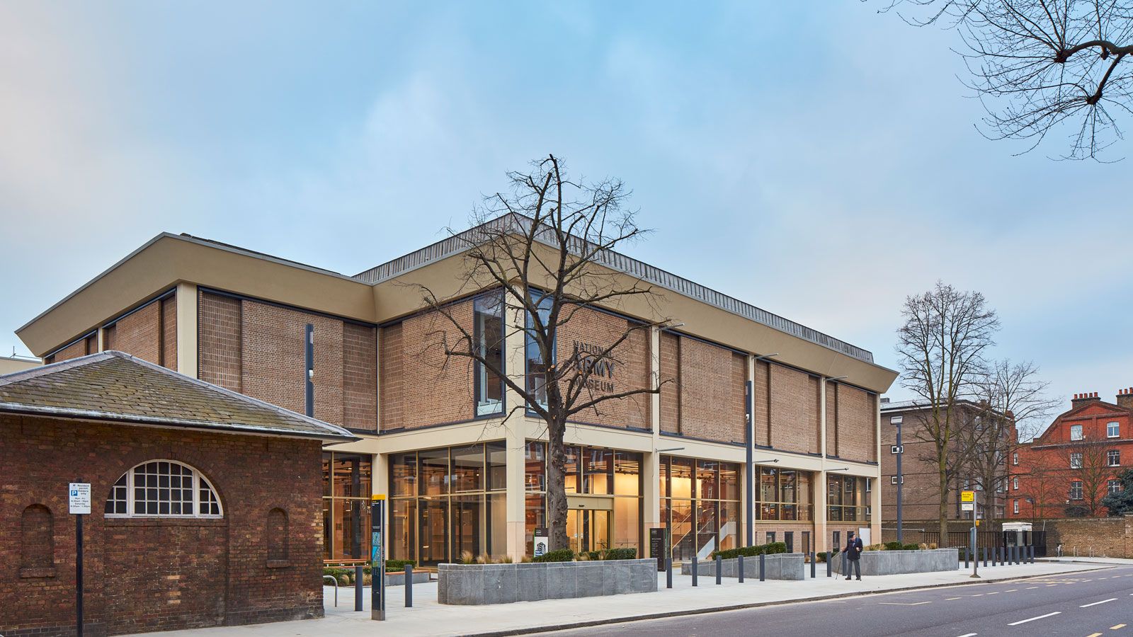
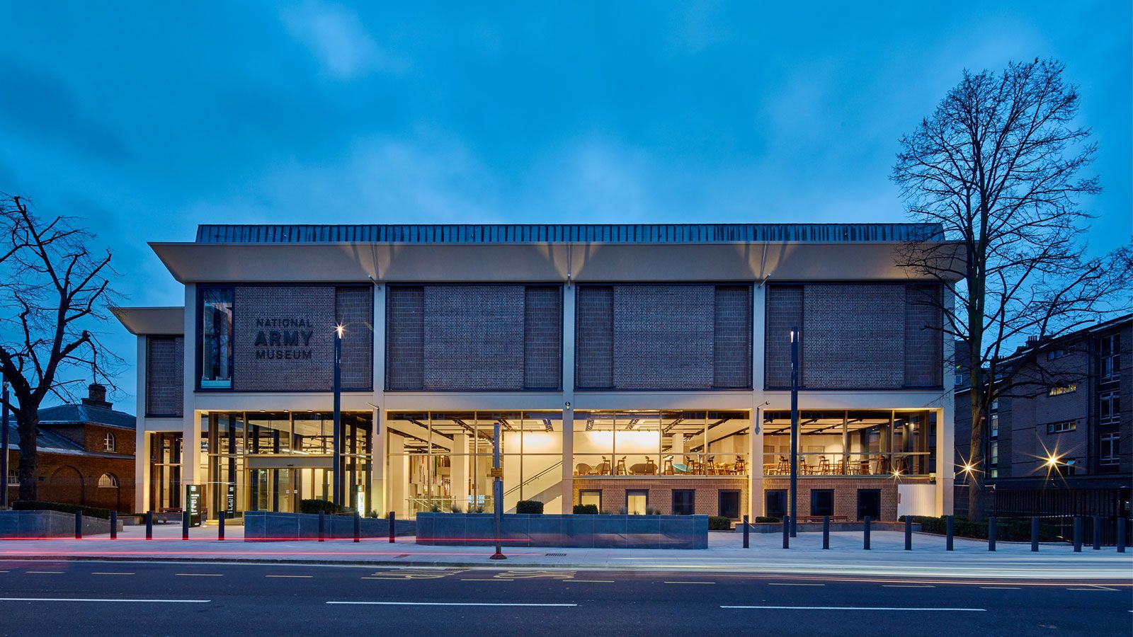
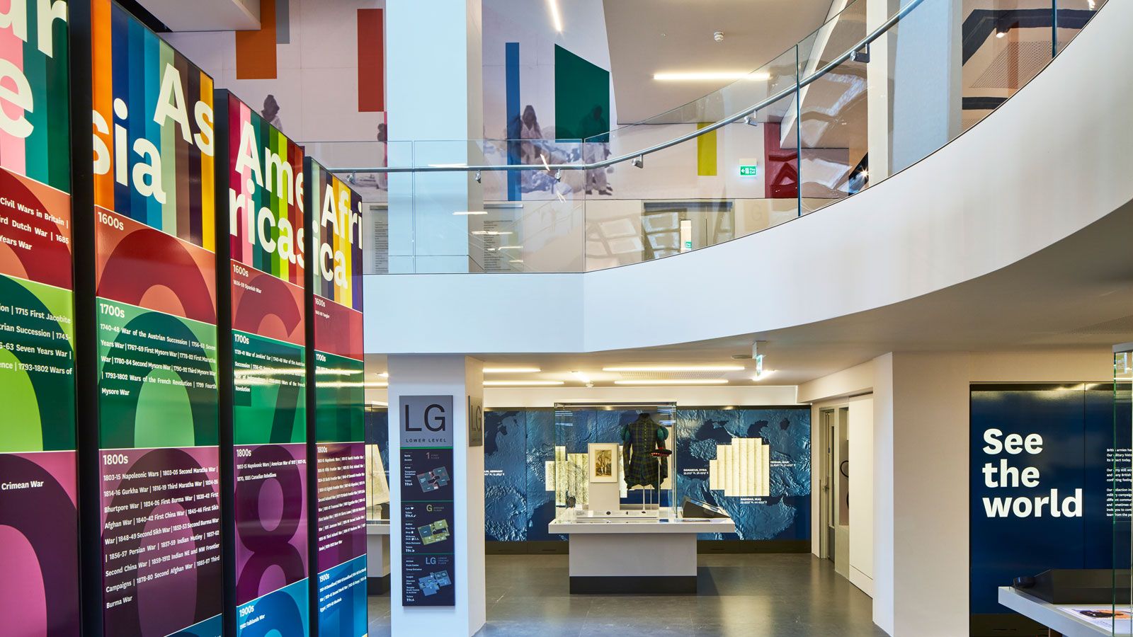
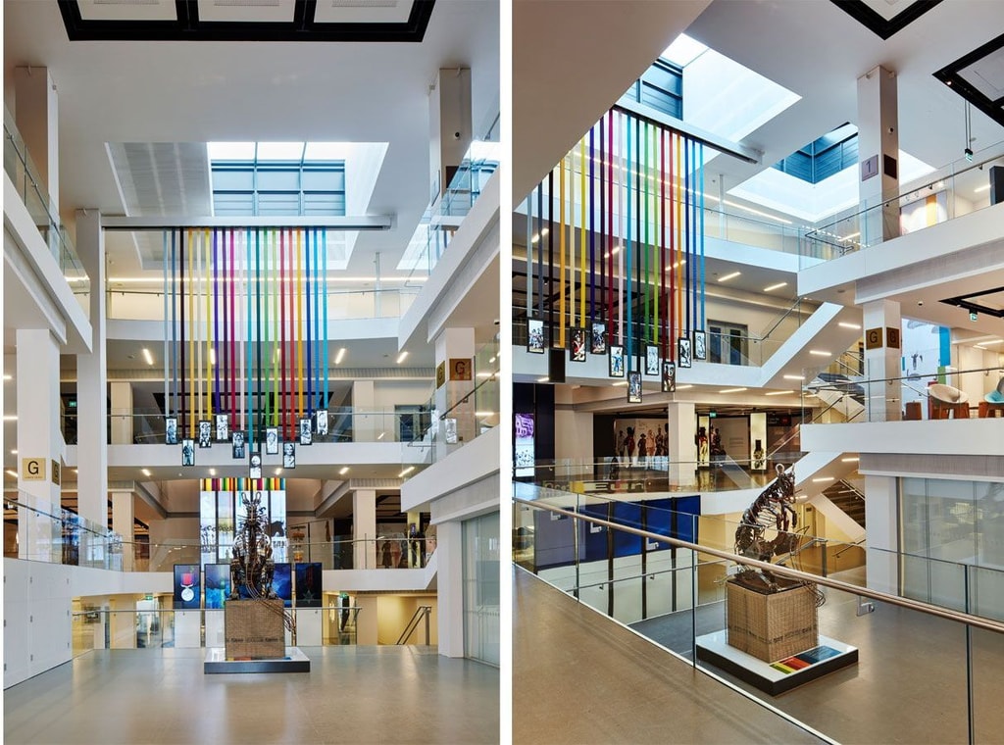
Our design includes re-organising the public realm and the entrance to the building, creating a stronger identity within the streetscape, as well as a radical re-ordering of the interior to create an atrium space which visually and physically links all floor areas and elements of accommodation and opens up views into and out of the museum.
Significant enhancements to existing accommodation include the reception and entrance space, café, retail and cloakroom facilities, and also to the environmental performance of the building to improve energy efficiency and reduce running costs, together with facilitating future maintenance.
