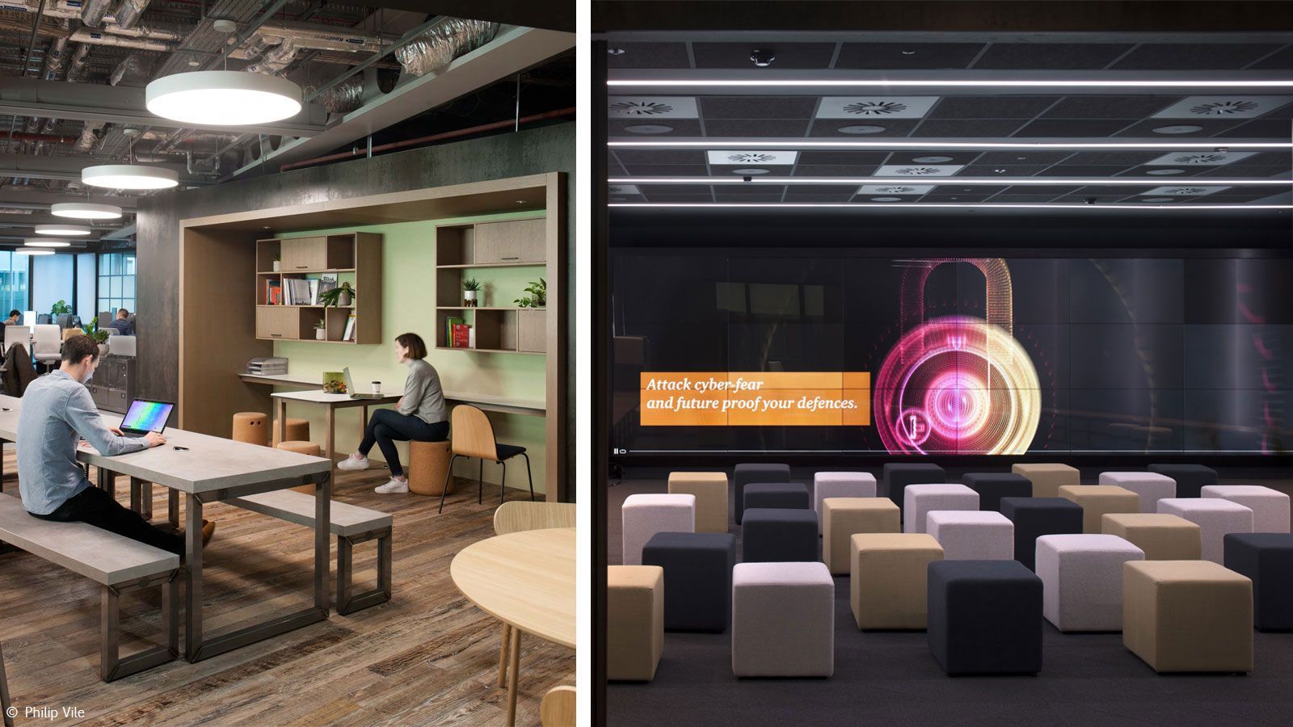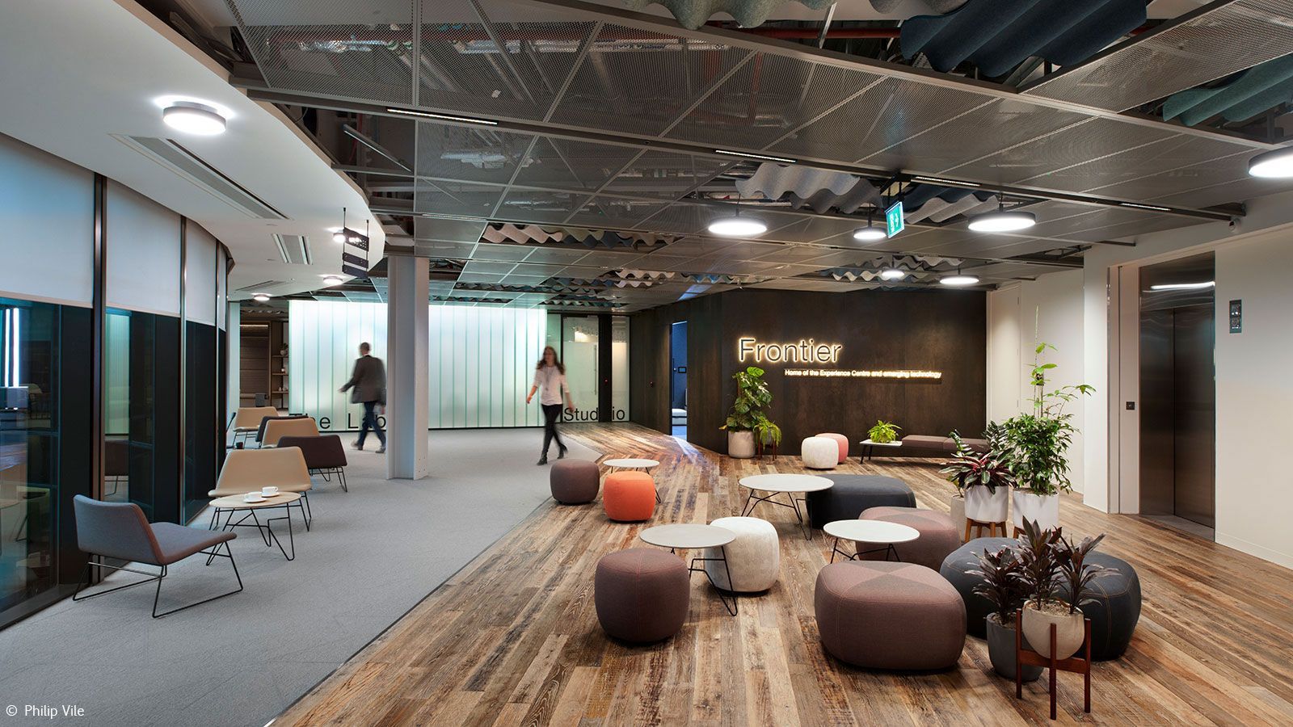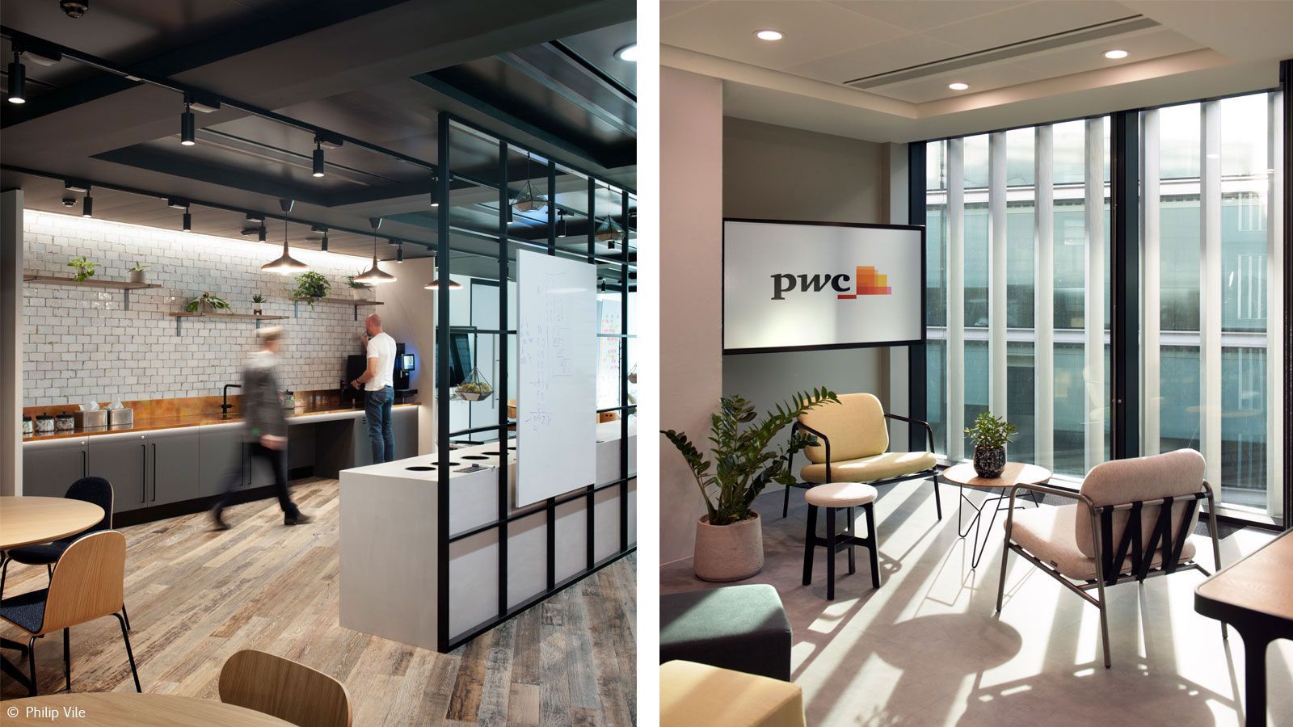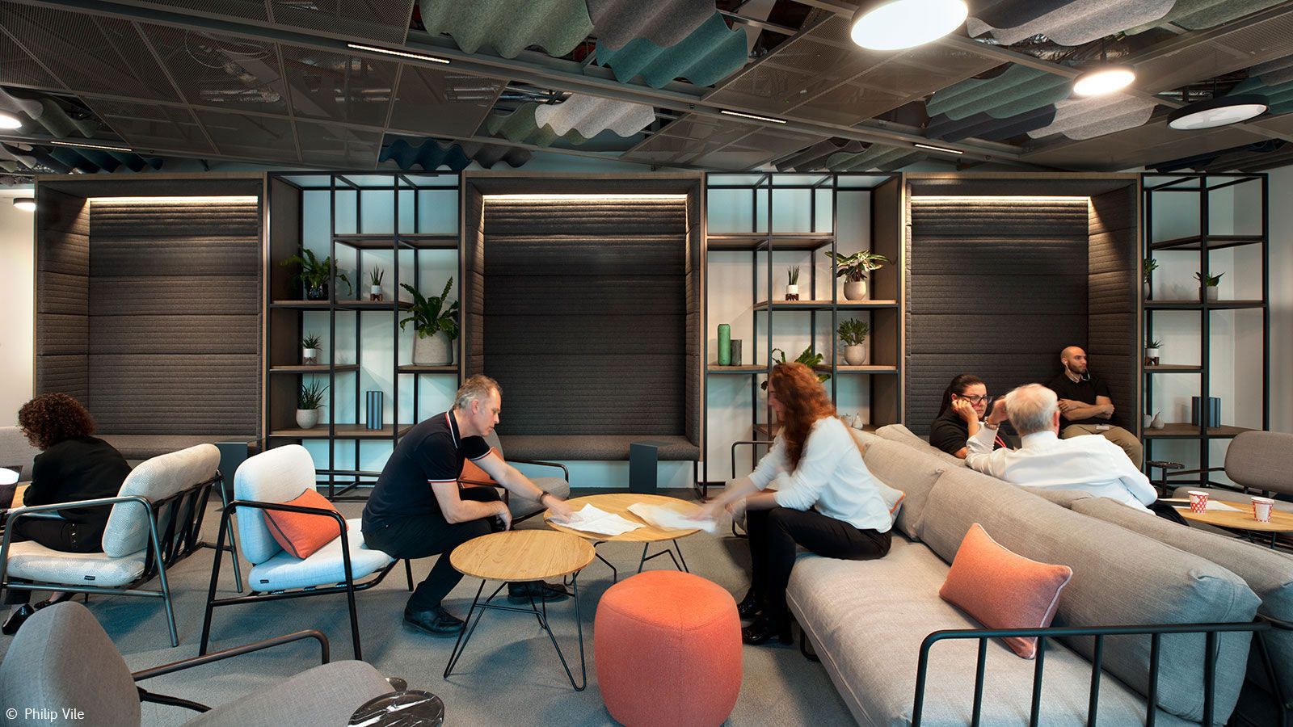PWC Frontier, More London
- Location
- London, UK
- Client
- PwC
- Expertise
- Lighting
- Interior Design
- Completion
- 2018
The Frontier at PwC More London is a client facing hybrid of laboratory, office, and collaboration space.




We have created an experience centre which brings together business strategy, digital technology, customer experience and design. A series of interconnected spaces incorporates a virtual reality lab where users can engage in and test disruptive strategies through technology alongside a high spec studio office space, and a highly adaptable open plan space which accommodates a diverse set of activities. Its flexible environment is inspired by home, work and play. In the foyer an informal arrangement of circular pendants is supported by near invisible colour tuneable white linears integrated within the exposed services and soft acoustic panels. Lighting is integrated into the planter wall, bar, counters and shelving and gives an appropriate emphasis to the signage. There is excellent facial modelling and ‘sotto voce’ branding. A major feature is the meeting room corridor with an edge lit dynamic light installation programmed by design collective miriamandtom.