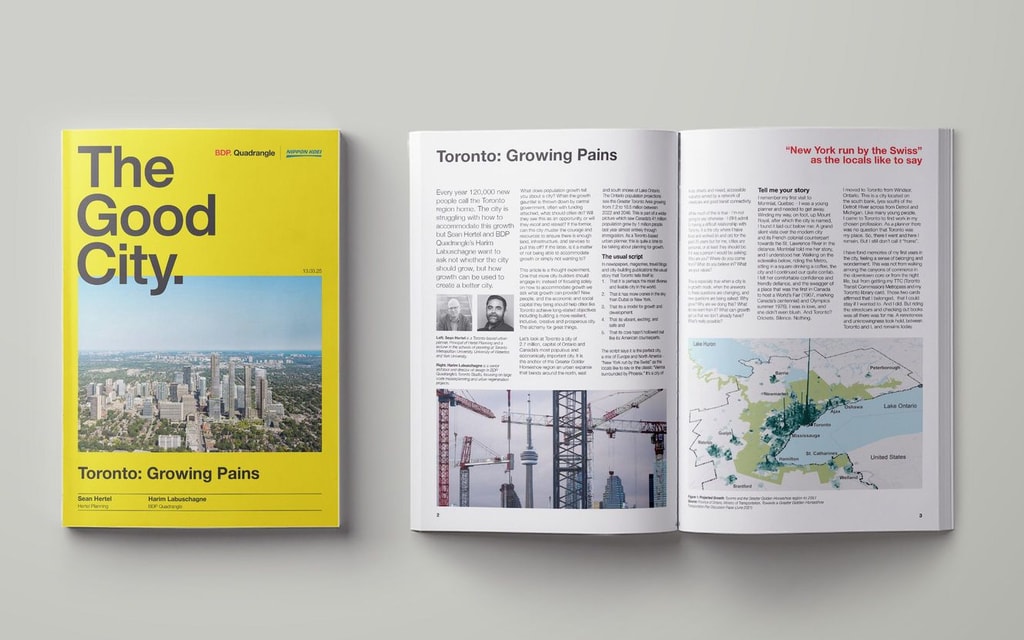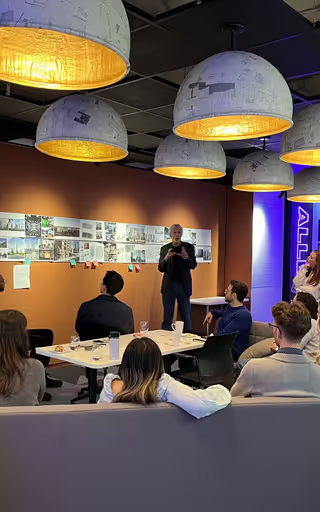BDP.
We design a world that’s built for good.
We design a world that’s built for good.
BDP.
Featured news from across the globe.
BDP designs landmark University of Southampton Campus in Delhi
BDP has been appointed to lead the design of the University of Southampton’s new campus in Delhi.
The Entopia Building triumphs at the CIBSE Building Performance Awards
The Entopia Building has been recognised as the Project of the Year – Retrofit Workplaces and with the Building Performance Champion award.
Five BDP projects shortlisted for prestigious RIBA Awards
Five BDP projects from across the UK have been recognised among the best in architecture.
Think.
Insights on how to address today’s global challenges through design.
Toronto: Growing pains
Every year 120,000 new people call the Toronto region home. This Good City paper examines how to leverage this growth to improve urban living.
A wave of innovation
Craig Howard looks at the latest in a series of world class sporting facilities arriving in the Middle East.
A new brand for BDP
Our new brand idea, ‘Built Original’, is inspired by our history as the original multidisciplinary design practice.
The Good City
What makes a Good City? Explore the solutions to some of the most critical urban challenges facing cities today.
Adaptive reuse
Reinventing and repurposing our existing buildings is essential to creating a more sustainable future.
Design.
Every design tells a story.

Everton Stadium
Practice.
We are the original multidisciplinary house of design.








