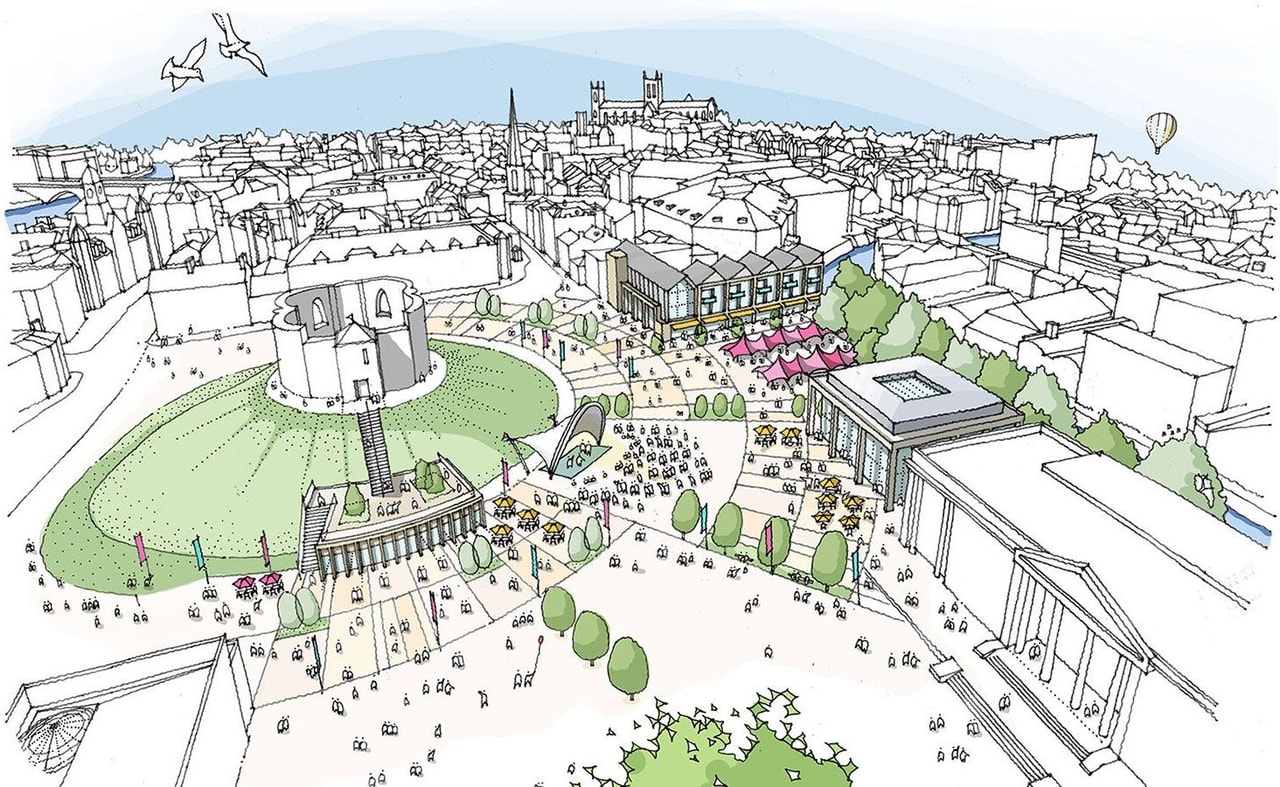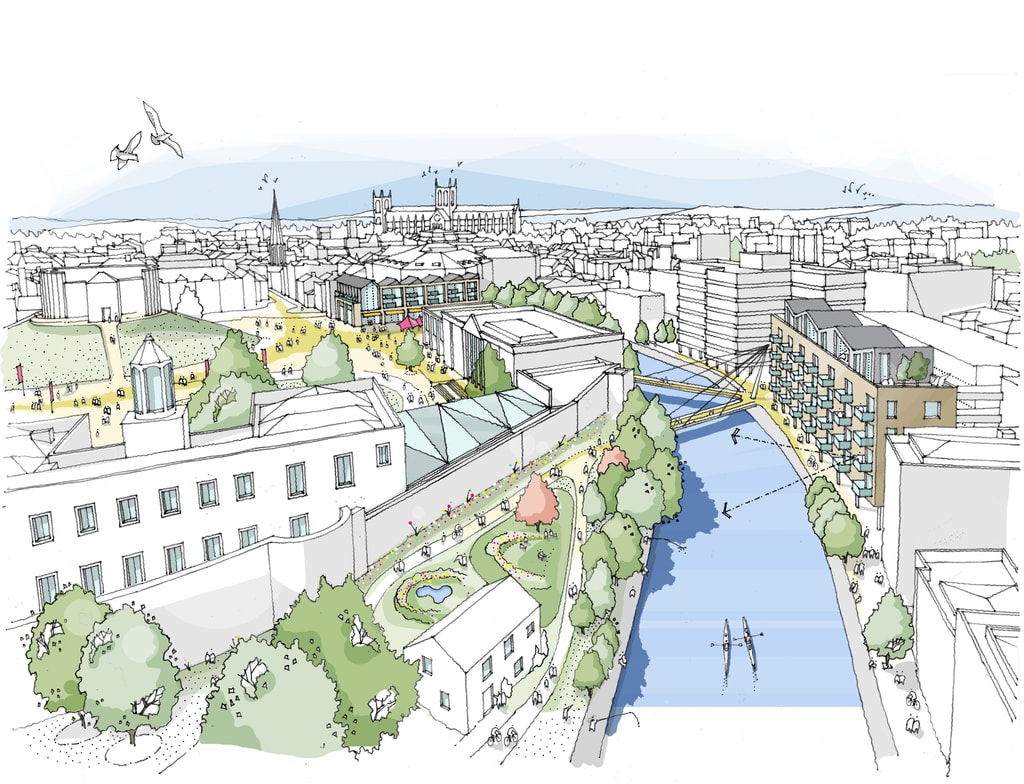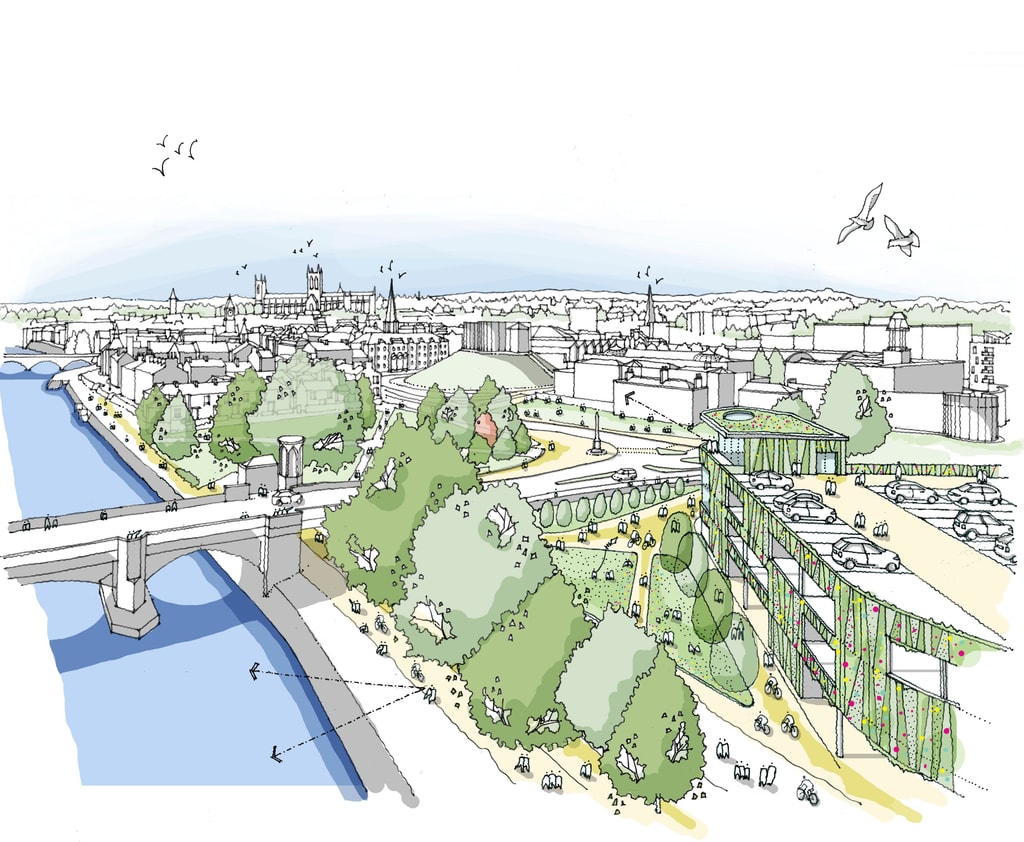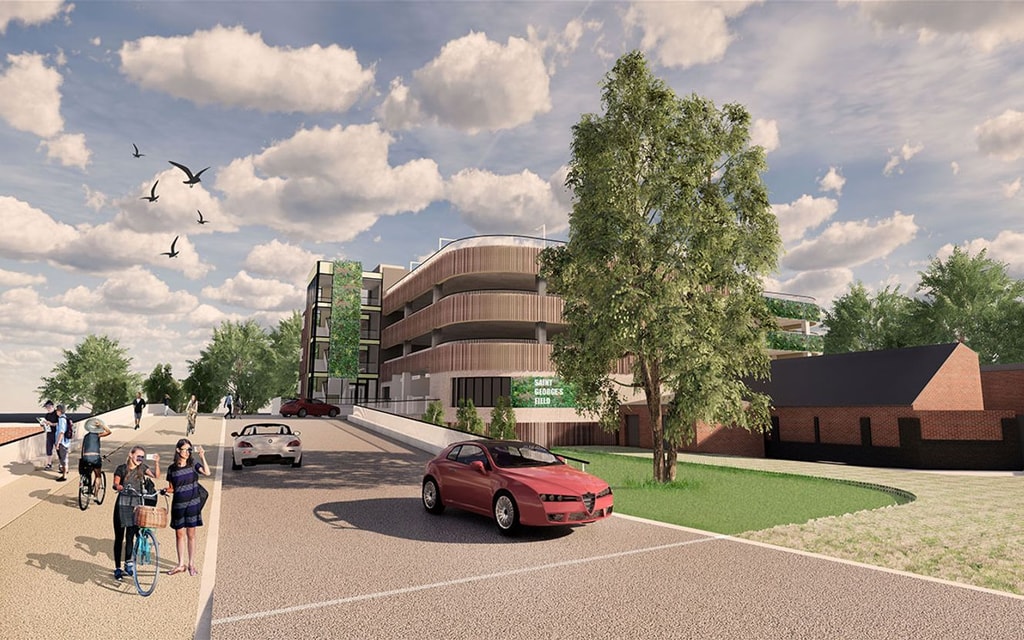York Castle Gateway Masterplan
- Location
- York, UK
- Client
- City of York
- Expertise
- Urban Design
- Civil & Structural Engineering
- Building Services Engineering
- Completion
- 2018
- Size
- 18 Ha
- Cost
- £30m
The mixed use Castle Gateway Masterplan transforms the area surrounding some of York''s most important and sensitive landmarks.




The mixed use Castle Gateway Masterplan transforms the area surrounding some of York''s most important and sensitive landmarks. The masterplan comprised the Eye of York, St Georges Field, Piccadilly and portions of the Coppergate Centre. Uses include residential, retail, employment (live/work units, start-up space and street food), leisure (hotel, F&B), public space, car and coach parking.
BDP worked closely with a variety of stakeholders including Historic England, English Heritage and the Environment Agency (EA) to develop a vision which overcame significant constraints to development including transport, flood risk, the historic function of the area and deliverability of key sites. The project was carried out in three stages, a baseline review of the areas planning, heritage, environmental and socio-economic function, a masterplan framework and public engagement brief to establish a series of varying development options and a refined preferred masterplan that responded to public and stakeholder engagement.
Every stage of the above process was supported by a comprehensive public engagement strategy, conducted through the My Castle Gateway project - an innovative approach to consultation which captured the public''s ambitions through a variety of digital and physical platforms.