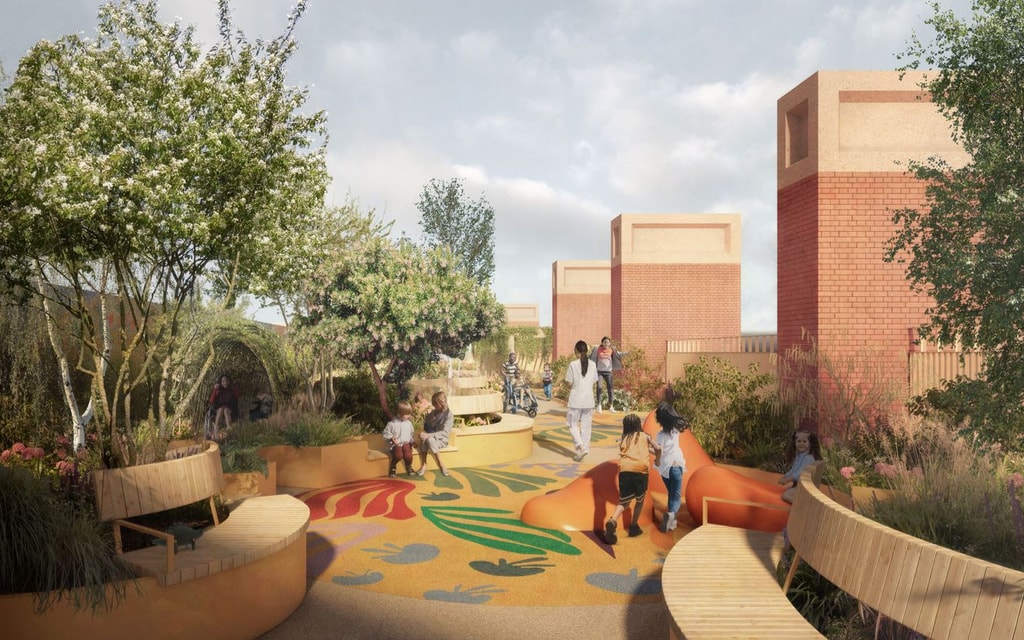The Hospital in The Garden
Great Ormond Street Hospital (GOSH) has been a beacon of paediatric care since it was founded by Dr Charles West in 1852.


Over 150 years, it has continually set the standard for medical care for children. In 2018, BDP won the commission to design GOSH’s new Children’s Cancer Centre, which is supported by GOSH Children’s Charity, through its biggest fundraising campaign, Build It. Beat It. From the outset, the design included a strong emphasis on outdoor spaces to reconnect patients and their families with nature.
Our landscape architecture design for the hospital embraces the concepts of ‘House’ and ‘Garden’. It offers a blend of sensory experiences with spaces for children and young people of all ages, focusing on play, relaxation, and healing. This approach evolved from early consultations with the GOSH Young Person’s Forum, where young patients explained that they miss interacting with nature when they are in hospital and expressed a desire for a nurturing, homely environment connected to the outdoors.
At the heart of the design are "garden bays," a modern twist on healing gardens. These outdoor areas, ranging from balconies and terraces to roof gardens, create a sanctuary for patients, families and staff. Each garden bay serves a distinct purpose: active spaces encourage outdoor play and physiotherapy, which aids in recovery; educational zones promote social interaction and learning; and, quiet areas provide peaceful spots for contemplation and rest, offering a welcome escape from the clinical environment.

One of the highlights is the rooftop garden on level 10, divided into three unique sections: The Glades, The Enchanted Forest, and The Secret Garden. The design ensures all patients, families and staff from across the hospital can enjoy the garden, with accessible routes and through the inclusion of a changing spaces toilet. Each section caters to different moods and activities allowing children and parents the opportunity to explore and enjoy the landscape as they wish. The Glades offer flexible areas for social engagement and events. The Enchanted Forest invites imaginative play with tunnels and paths and The Secret Garden provides tranquil spots for relaxation. In collaboration with the GOSH arts team, the rooftop garden has been designed to incorporate large art murals created by lead artist Sol Calero, whose vibrant and playful patterns are woven into the landscape design.

“Our concept draws on GOSH's past when it was known as the 'hospital in a garden'. The original garden has long gone but is reinstated in the new cancer centre as a cascade of outdoor spaces that animate the street frontage and culminate in a lush rooftop garden along the building's full length.”

The planting strategy across all the gardens centres around sensory plants that change with the seasons. Sight, sound, and smell are represented through a thoughtful selection of plants. Brightly coloured flowers such as asters, crocosmia, and echinacea stimulate the visual senses, while ornamental grasses create a gentle soundscape as they sway in the wind. Additionally, the planting design incorporates fragrant varieties, including lavenders and mock orange at waist height, along with climbing roses and honeysuckles on pergolas, creating a rich olfactory experience. All plants will be non-toxic, thorn-free, and compliant with infection control guidelines.
With its thoughtful design, our approach reintroduces a much-needed connection with nature, creating a peaceful and restorative environment that complements GOSH’s commitment to world-class paediatric care. By integrating greenery throughout, the design not only livens up the street frontage but also provides essential healing spaces for those in need.

"We want to ensure children can play and have usual experiences of childhood, including being outside and in nature. Having this highly accessible roof garden will open this up to children who, due to their treatment, health condition, mobility or other reasons, may find it hard to go outside."
