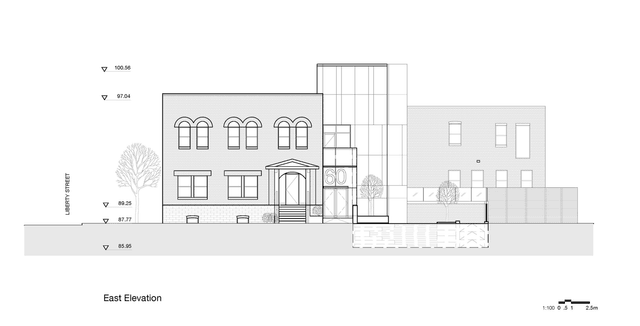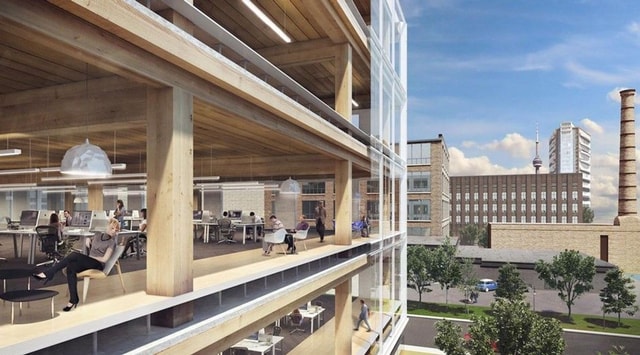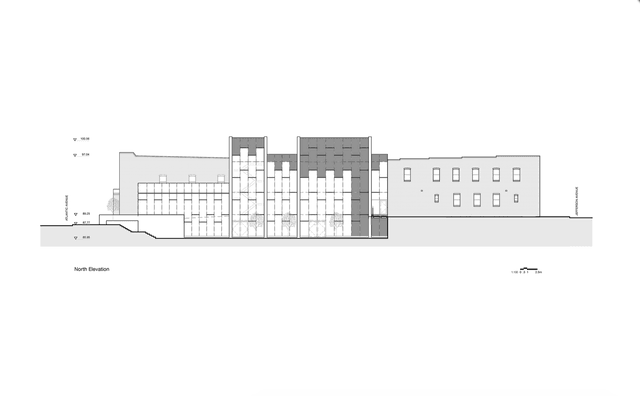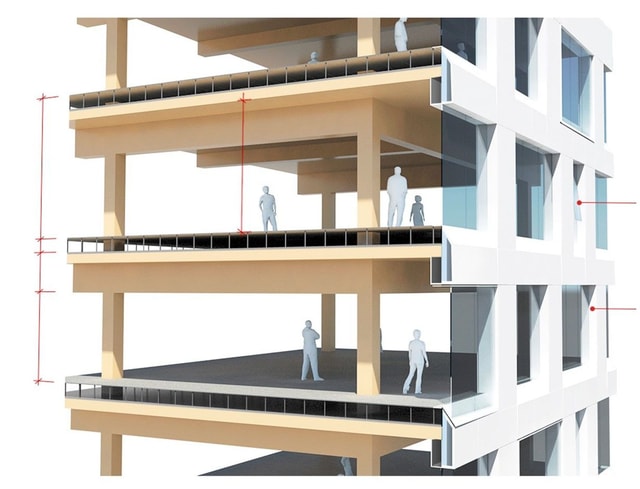
60–80 Atlantic Avenue
- Location
- Toronto, Canada
- Client
- Hullmark Developments Ltd.
- Expertise
- Architecture
- Completion
- 2022
- Size
- 90000 sq ft
60 and 80 Atlantic are interconnected office buildings situated in a rapidly transforming historic area in Toronto Liberty Village. They combine the adaptive reuse of a historic structure with a modern expansion, offering sustainable, contemporary workspaces that blend seamlessly with the urban landscape.



60_80 Atlantic represents a commitment to reducing the carbon footprint, but also a belief that our heritage deserves preservation while creating something modern and adaptable.
In addition to its aesthetic beauty, what makes the project stand out is more than meets the eye. 60 Atlantic takes a structure originally constructed in the late 19th century as a vineyards warehouse and breathes new life into it as a mixed-use building designed to be a hub for the neighbourhood. 80 Atlantic is Toronto’s first mass timber framed office building in over a century. Created using layers of glued and treated timber, this material selection is not only more sustainable that steel or concrete, but it is also fire resistant and highly durable. Combined with innovations in internal systems that optimise air flow, natural light capture, and the integration of electrical and communication systems, it's clear why these buildings were chosen.80 Atlantic redefines the classic brick and beam office space with a bold new prototype, marking Toronto's first multi-storey wood frame office building in a century. This five-storey structure, constructed from engineered timber and lightweight porcelain cladding, celebrates its exposed architecture with sustainable, and cost-effective solutions and a fresh take on office design.

With its heavy timber construction and unique glazing, the building showcases its materials to the city. It offers impressive views of the communal space and its partner building, 60 Atlantic. The connection between the two buildings creates a vibrant public space for workers and the local community. The accessible plaza and the glass façade entrance at 80 Atlantic invite all, framed by materials like Corten steel and glass, creating a visual bridge between the outdoor communal areas and the indoor workspaces.
During design, we studied the structural systems in both concrete and timber. Following methodologies outlined in ISO 14044 and LEEDv4, we compared the carbon impacts of this decision.
The analysis showed:
- The embodied carbon of this building if built of concrete would be the equivalent to 43 years of operational emissions;
- Whereas the embodied carbon for this building in timber drops to the equivalent of 21 years of operational emissions.
As a result, in 2022, the building won the RAIC Governor General's Medal in Architecture and it has become a model for 21st Century sustainable design.

“The integration of existing elements with the addition and adaptation of the required modern spaces highlighted a successful architectural process within the constantly evolving built environments around our cities.”






“Sustainable, considerate buildings are becoming increasingly visible as the global architecture profession continues to promote careful, not careless design. 60_80 Atlantic embodies the ambition of our teams to create places that have a positive impact on businesses, communities and on the planet. It is evidence of the elevation of our design culture and of our desire to bring innovative, ground-breaking buildings to life."
