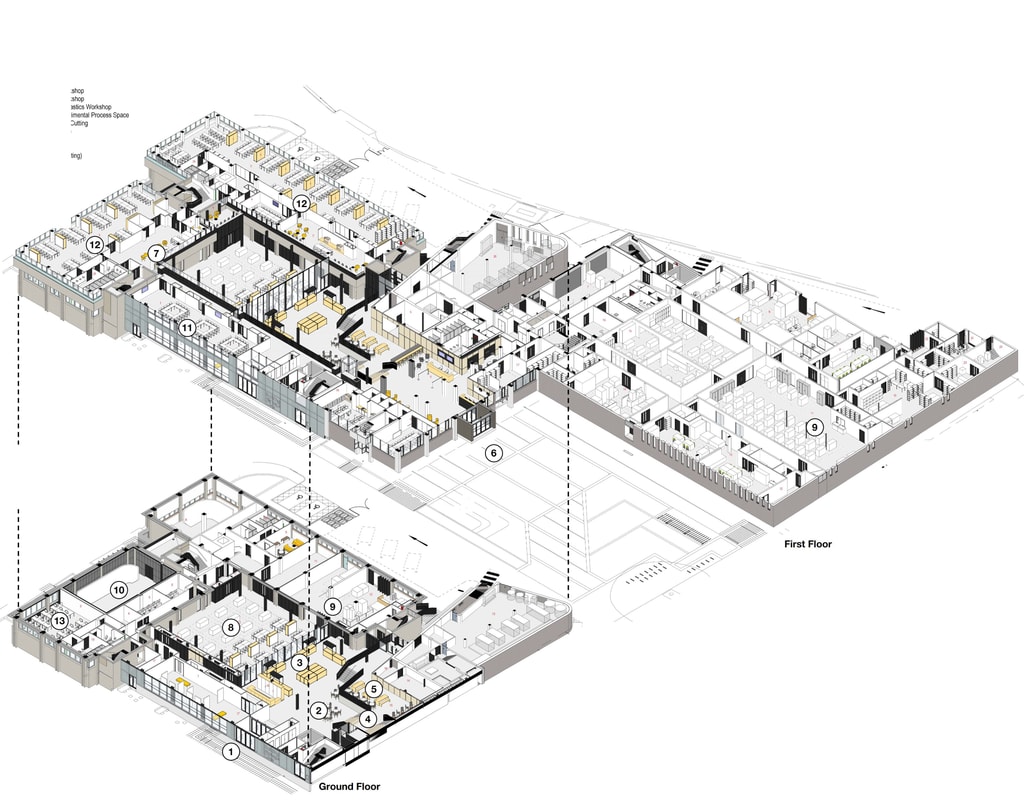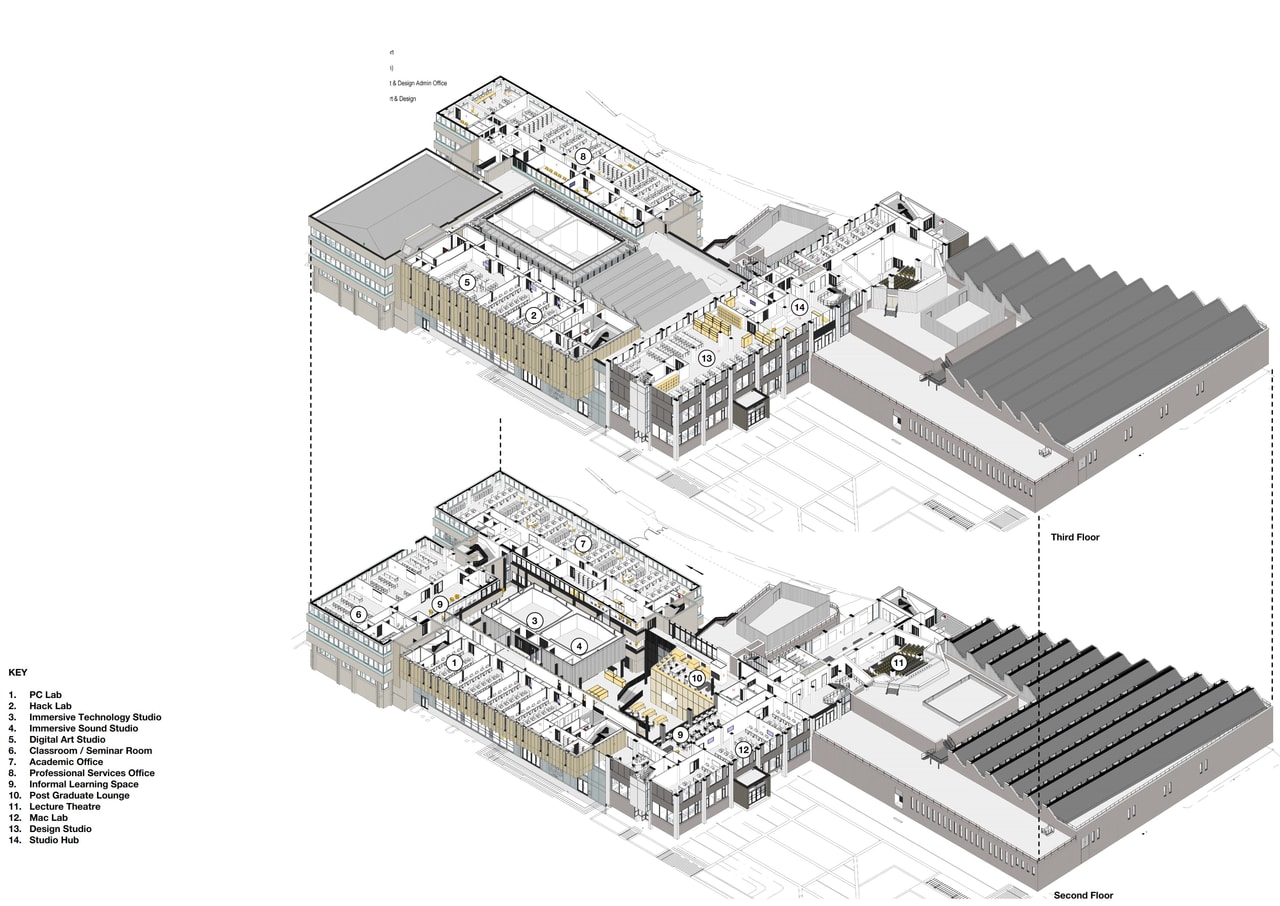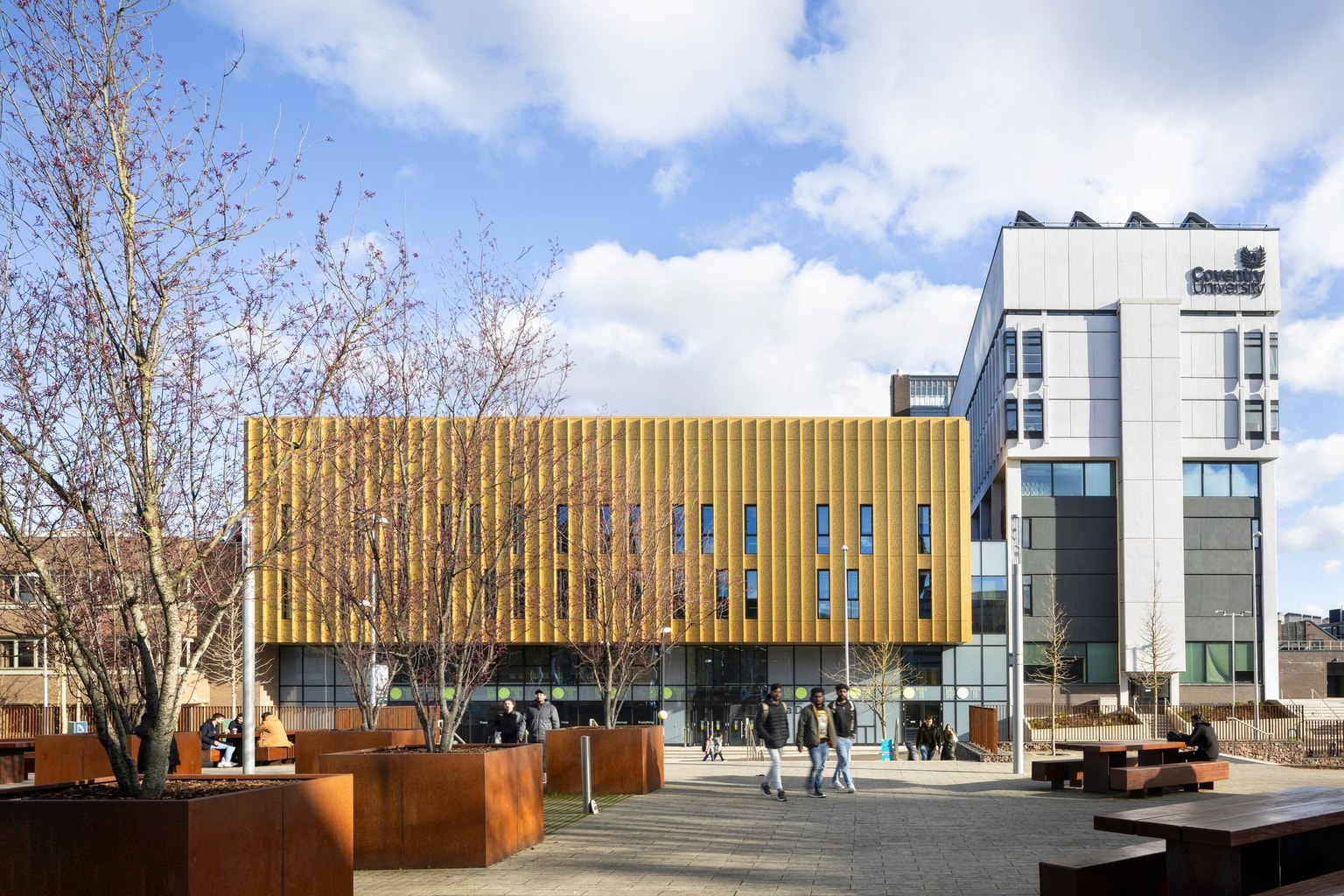
Coventry University College of Arts and Society
- Location
- Coventry, UK
- Client
- Coventry University
- Expertise
- Architecture
- Acoustics
- Building Services Engineering
- Civil & Structural Engineering
- Design Management
- Landscape Architecture
- Completion
- 2024
- Size
- 17,500 sq m
- Cost
- £43m
The new home for the College of Arts and Society at Coventry university reimagines two brutalist buildings, transforming them into a vibrant and creative hub for the faculty.
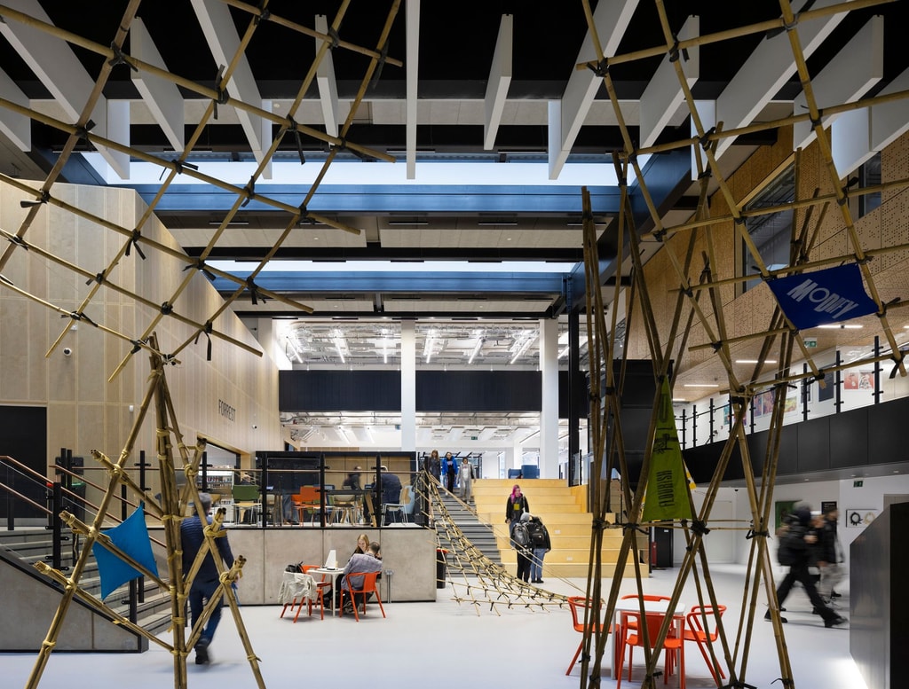
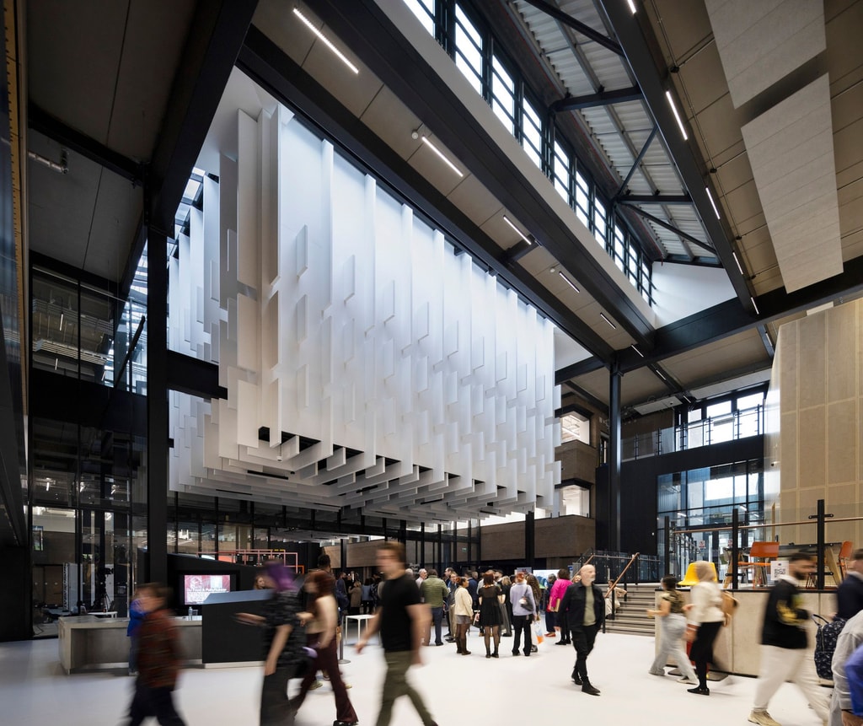
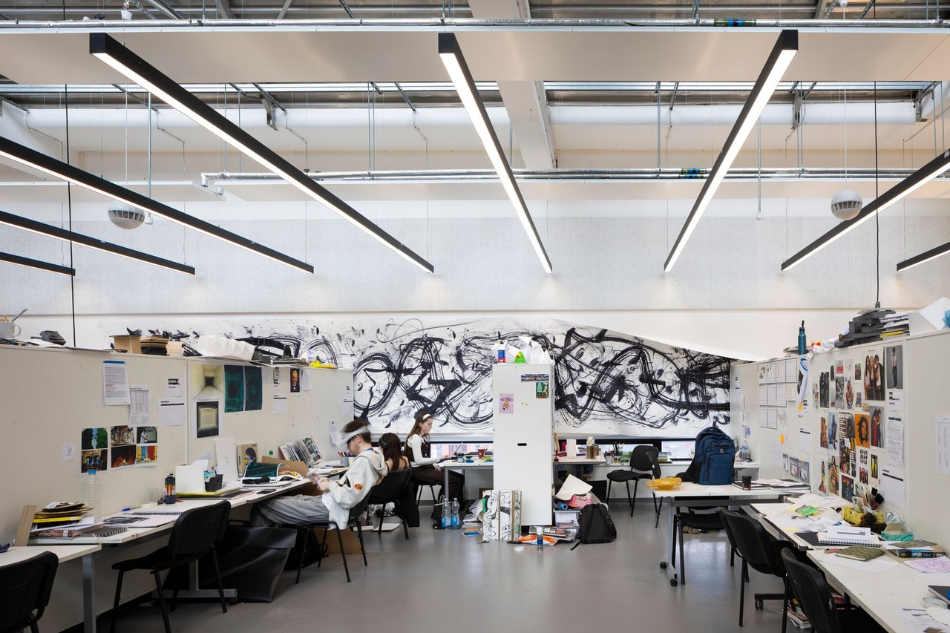
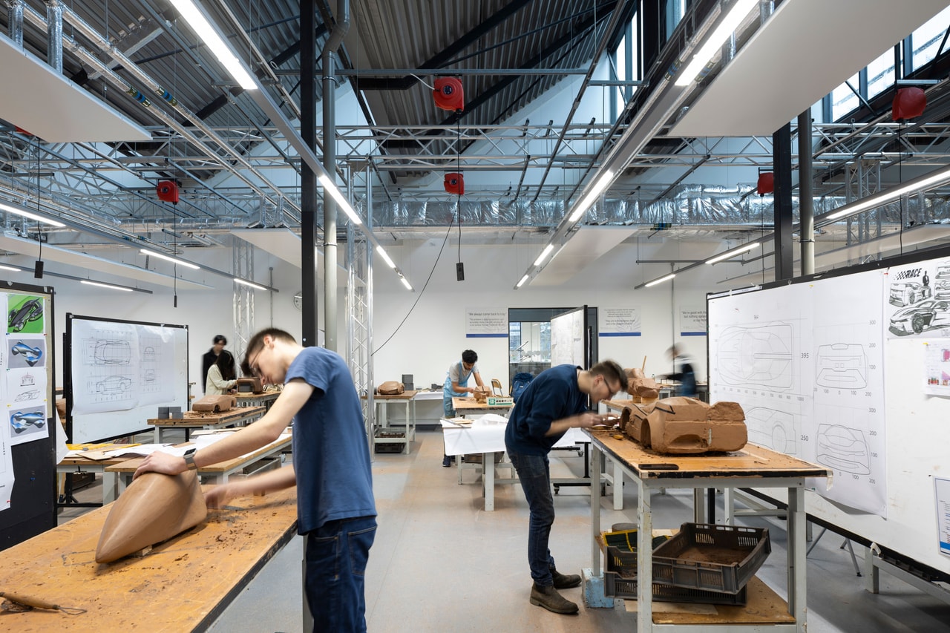
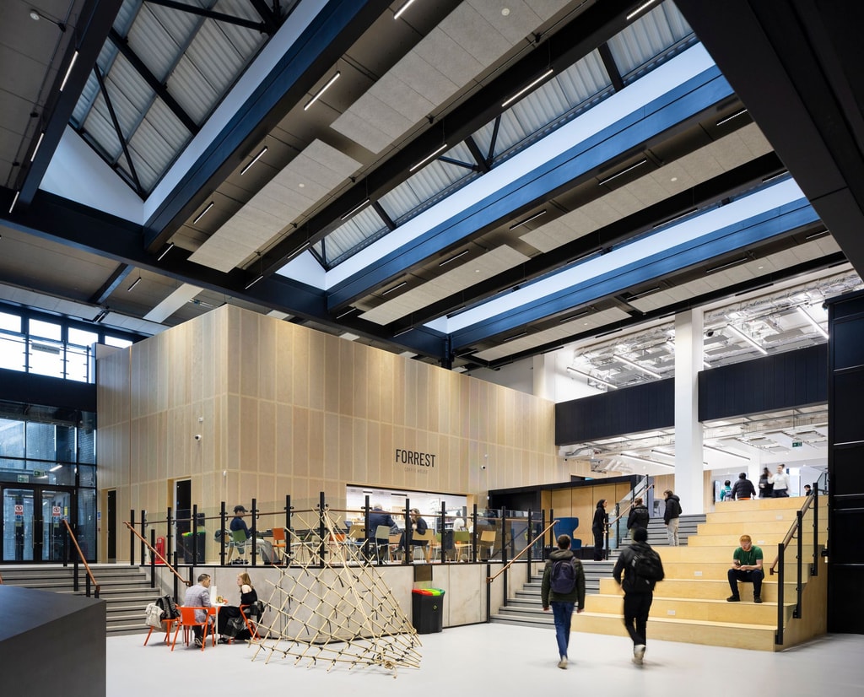
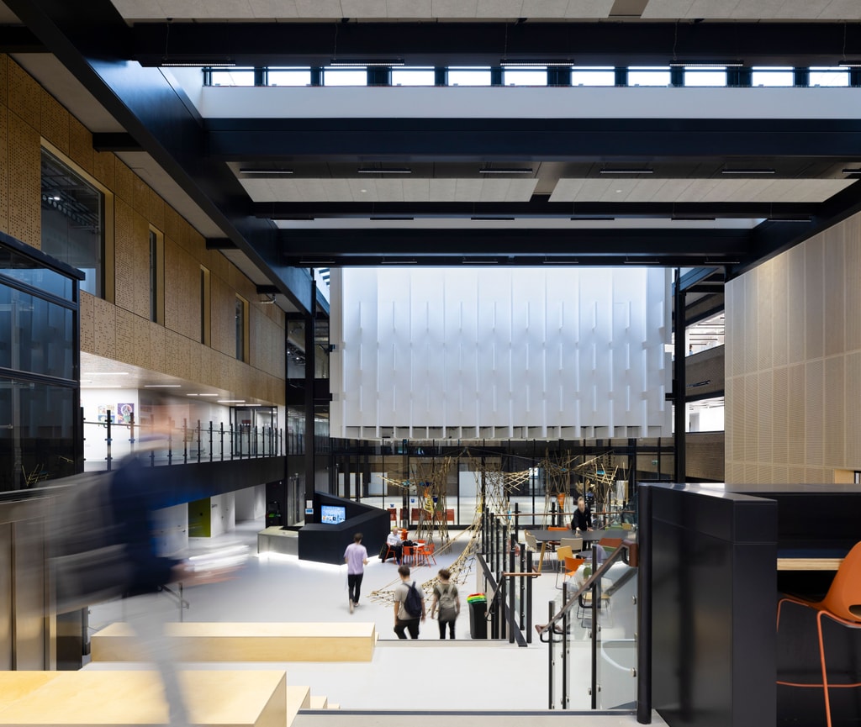
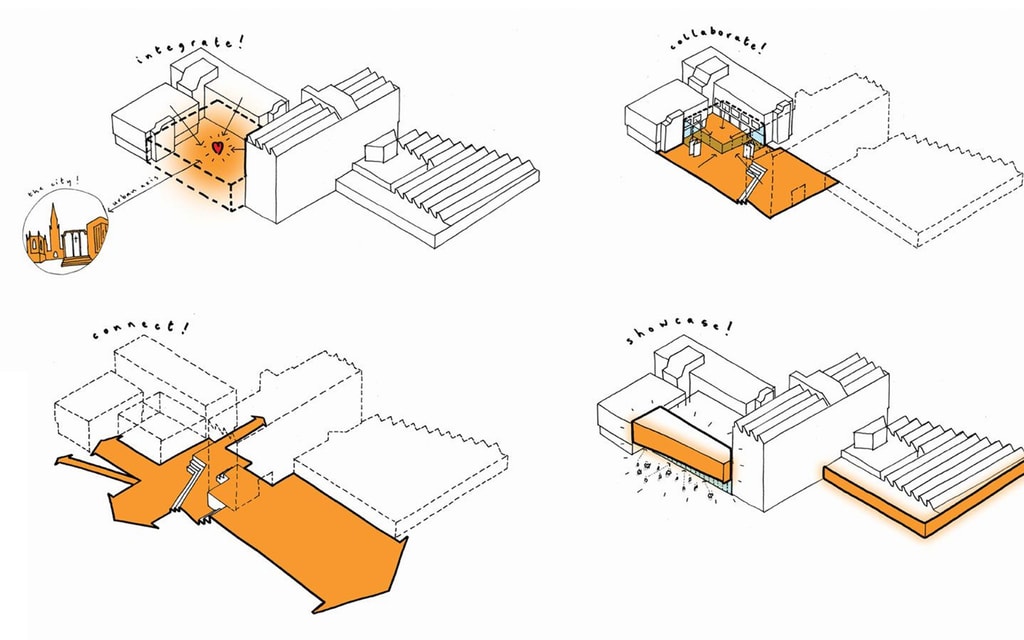
These previously stark structures, the Maurice Foss and Graham Sutherland buildings, have been redesigned with a contemporary extension linking them together, forming a new heart of the campus.
Now named the Delia Derbyshire building, in honour of the pioneering composer known for her work with the BBC Radiophonic Workshop, this space not only celebrates Coventry’s cultural heritage but also acts as a dynamic public space. The building is set to play a key role in supporting the region’s creative industries, advancing collaboration between students, local businesses, and the wider community.

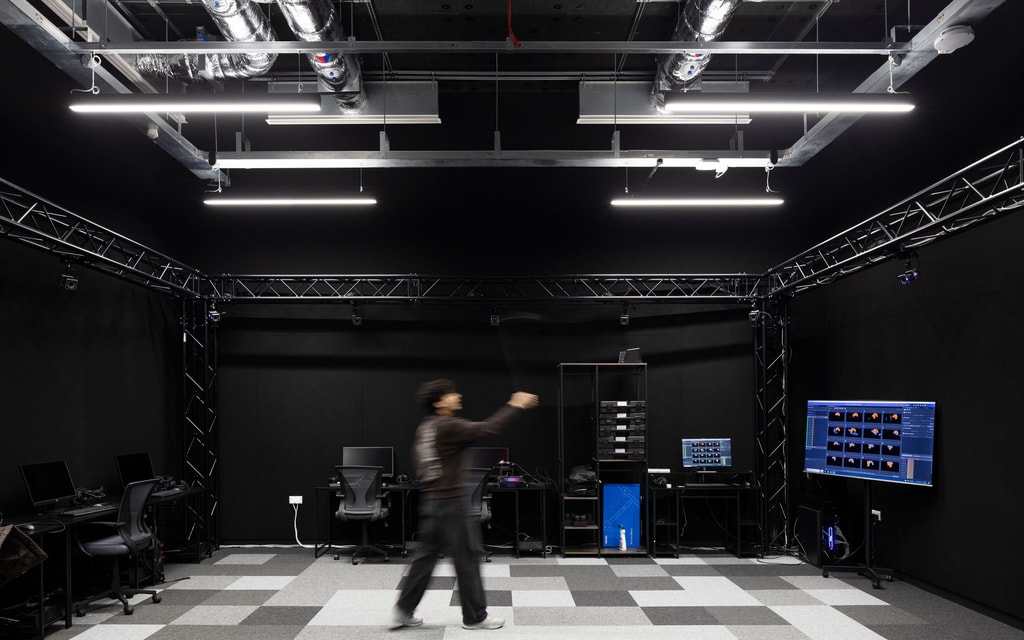
Flexibility is at the centre of the design. Open-plan learning spaces encourage cross-disciplinary working across subjects such as architecture, interior design, automotive design, games, film, photography, and digital media. Whether students are exploring immersive sound production in state-of-the-art media rooms or collaborating on interdisciplinary projects in the Hyper Studio, the building nurtures innovation and hands-on learning.
Studio and workshop areas are arranged around lecture theatres and breakout spaces, providing an array of environments that connect academic disciplines with industry. The immersive technology studios, which seem to ‘float’ above the central zone, offer cutting-edge facilities for 360-degree motion capture and real-time design, giving students access to top-tier resources.
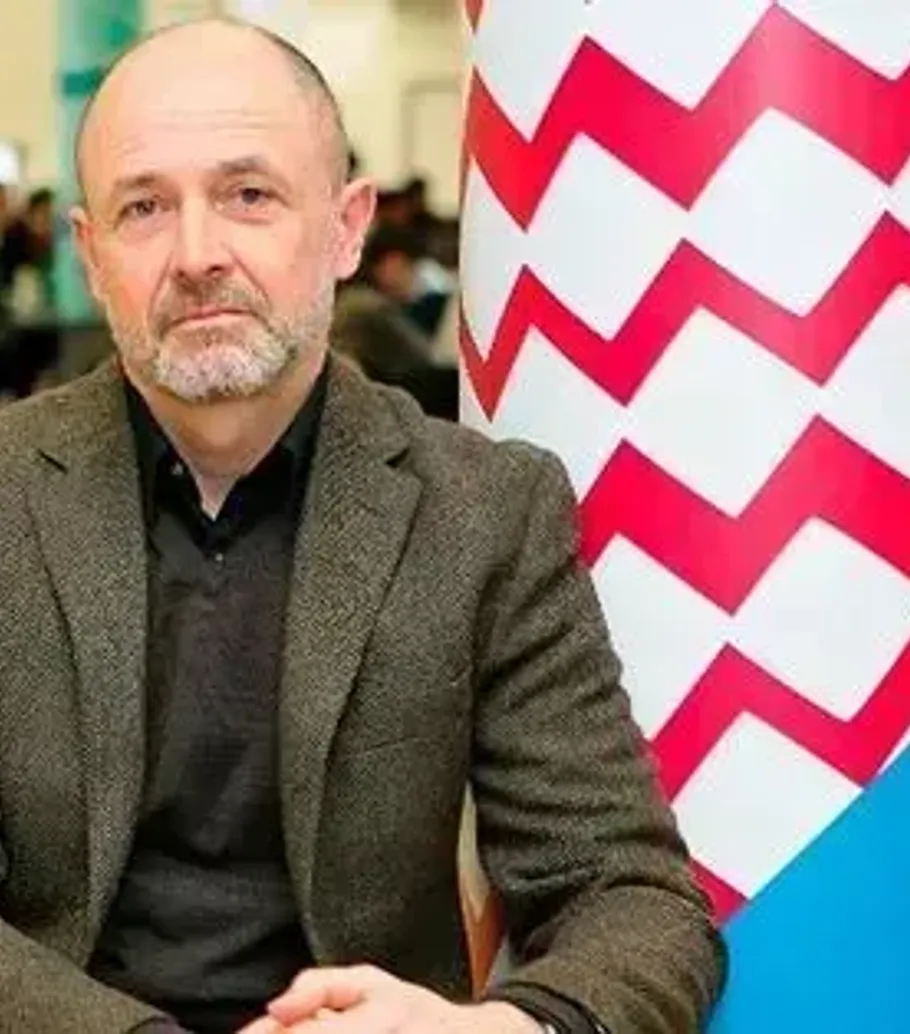
“This development and investment in our college take what we can offer our students to a whole new level. Providing staff and students with such fantastic, creative learning spaces and state of the art facilities is a once in a generation opportunity to move things forward in a big way”.
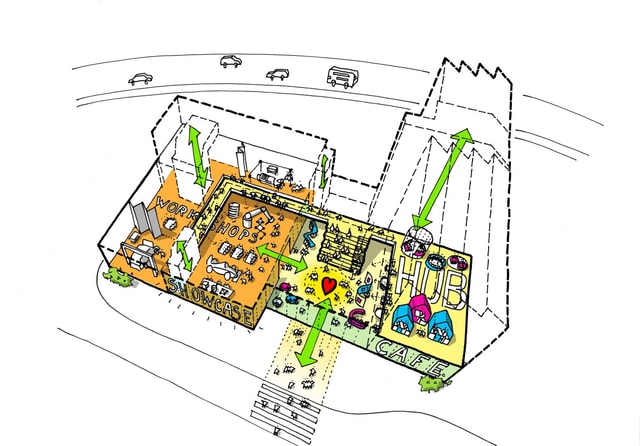
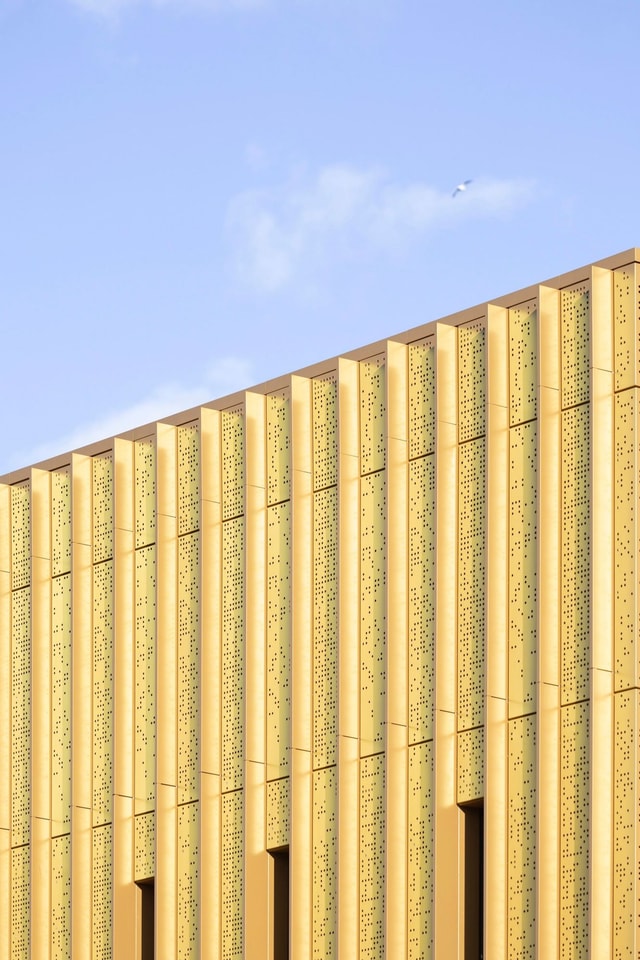
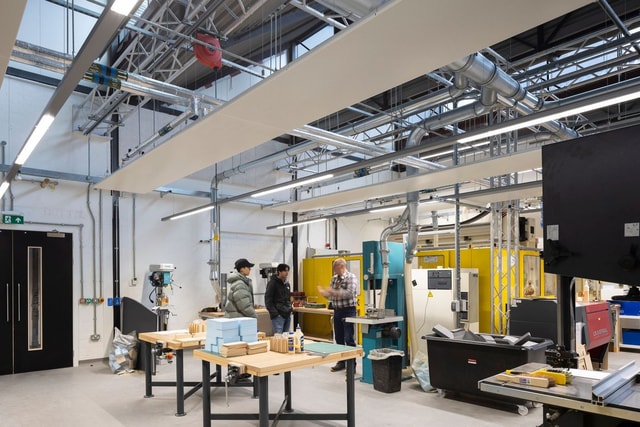
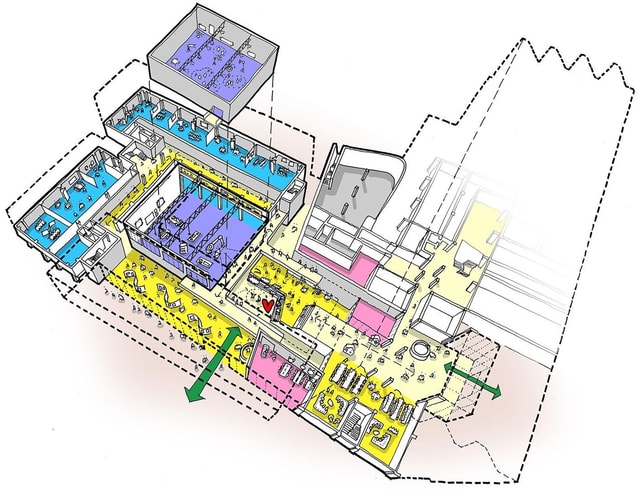
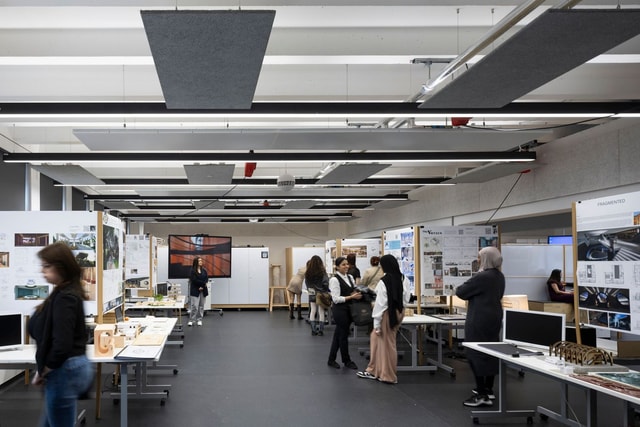
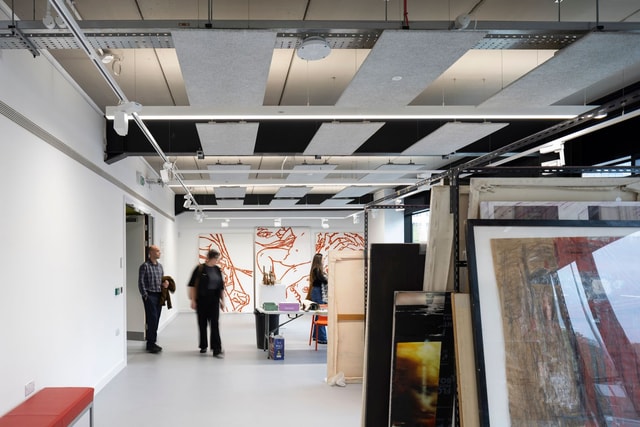
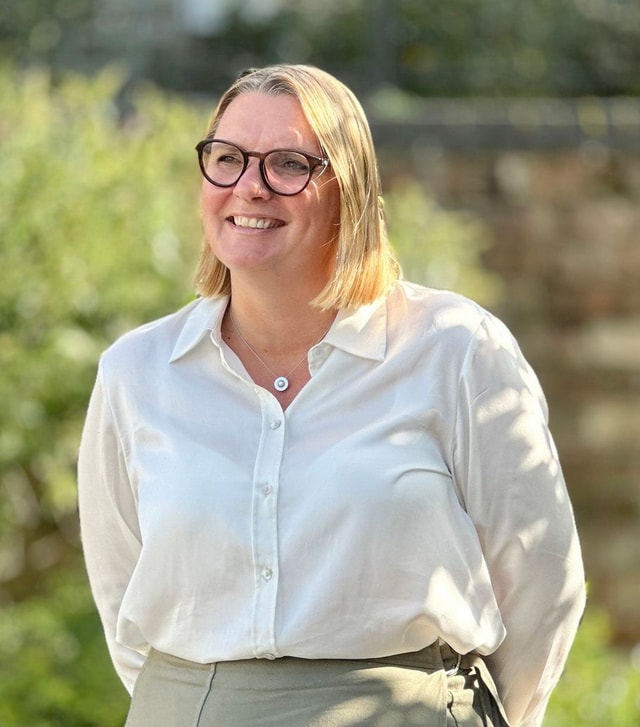
“The Delia Derbyshire building is an exciting mix of didactic, performance, and maker spaces arranged in such that they can be used in multiple ways by a variety of students, staff and community groups. With an increase in students, who have raised expectations, it was important to create an open, accessible and artistic shop window for all of the dynamic creativity at the university. It’s also a perfect example of adaptive reuse – transforming unwelcoming brutalist buildings into a sociable community hub for the arts”.
Our architects conceptualised studio spaces that were previously dispersed across the estate are consolidated into the arts tower, encouraging interdisciplinary working, better utilising the internal environment available, and improving utilisation and services distribution.
The central corridors within the existing arts tower are opened to allow for greater flexibility and efficiency of studio use, whilst also creating the possibility for natural cross-ventilation and improved daylighting. Additionally, the central new build element negotiates level changes across the site and connects to adjacent buildings internally, providing improved accessibility for all.The removal of the central space and opening of existing cellular spaces completely transform the existing building, creating a more collaborative spatial model as well as providing a scale of space that is flexible and usable for multiple purposes.
The acoustic design included the required acoustic insulation integrated into perforated cladding panels, balustrades and suspended rafts.
Acoustic wall cladding and the central seating steps have been constructed using plywood, providing a natural, self-finished material that is in keeping with the holistic material strategy, and provided tactility and warmth. This material has also been used as a consistent cladding and acoustic material internally. Timber is naturally renewable and long-lasting material, contributing to a circular economy.
Our building services engineering team produced future proof infrastructure that can easily respond to changes as they arise. Consisting of early construction with heritage bodies and an understanding of heritage significance to inform service distribution routes and final location of outlets. Additionally, the use of new energy efficient, demand control MEP systems retained and repurposed 85% of the existing fabric.
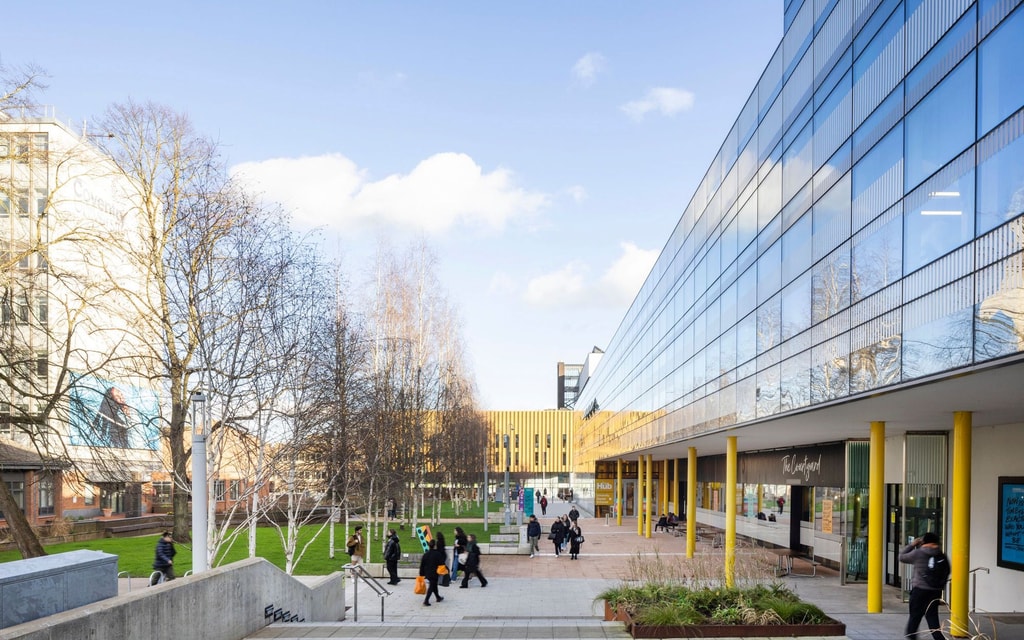
The landscape design to the front of Graham Sutherland Tower includes trees and soft landscaping to provide natural shading, reduce the urban heat island effect, and introduce biodiversity enhancements in the planting, which will also have a positive influence on the microclimate. Working alongside an ecological consultant, an attractive palette was developed with urban ecology in mind, using native species integrated with ornamental plants.
This increase of soft landscaping is tied back to the city’s overall approach of increasing greening within the urban environment. The planted borders and shrubs provide increased biodiversity to allow the survival and enriching of species, including pollinating insects. Large semi-mature trees create instant impact and allow for shading and cooling on hot days.
