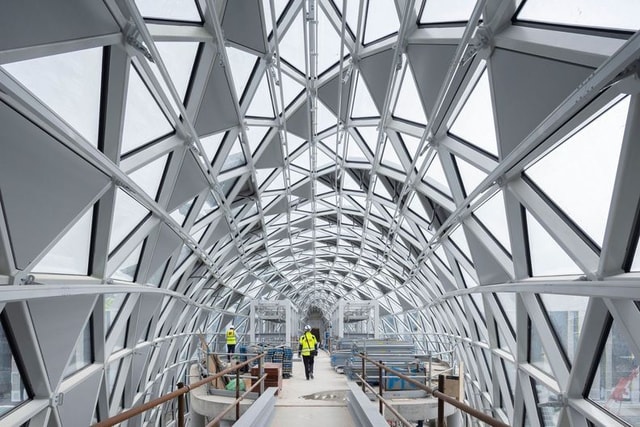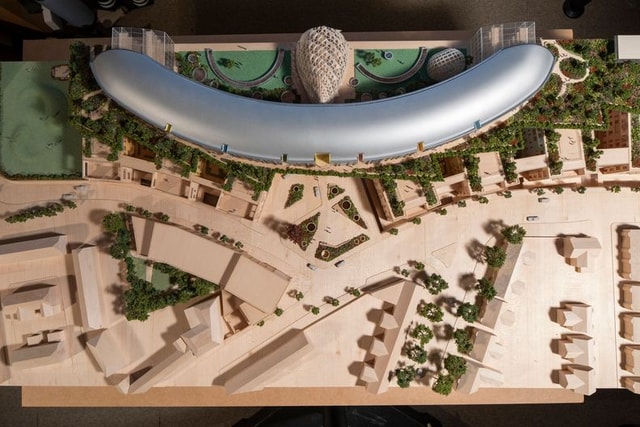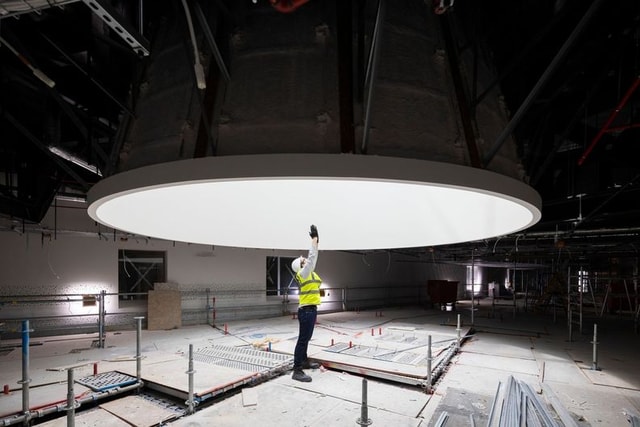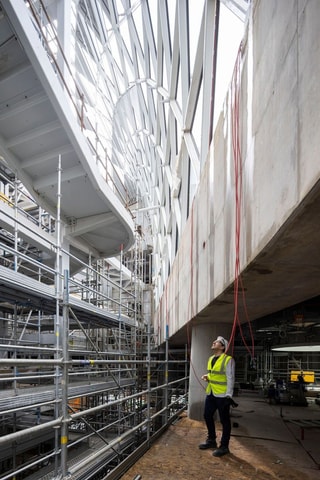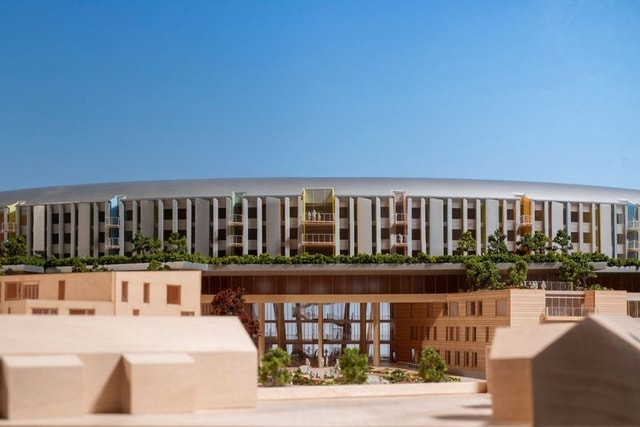
National Children’s Hospital, Dublin
- Location
- Dublin, Ireland
- Client
- National Paediatric Hospital Development Board
- Expertise
- Architecture
- Acoustics
- Design Management
- Interior Design
- Completion
- 2025
- Size
- 165,000 sq m
The New Children’s Hospital, located at the west end of the St. James Hospital campus in Dublin, is Ireland’s largest healthcare project. It will bring together the three existing children’s hospitals at Crumlin, Temple Street, and Tallaght, creating a single, world-class facility.
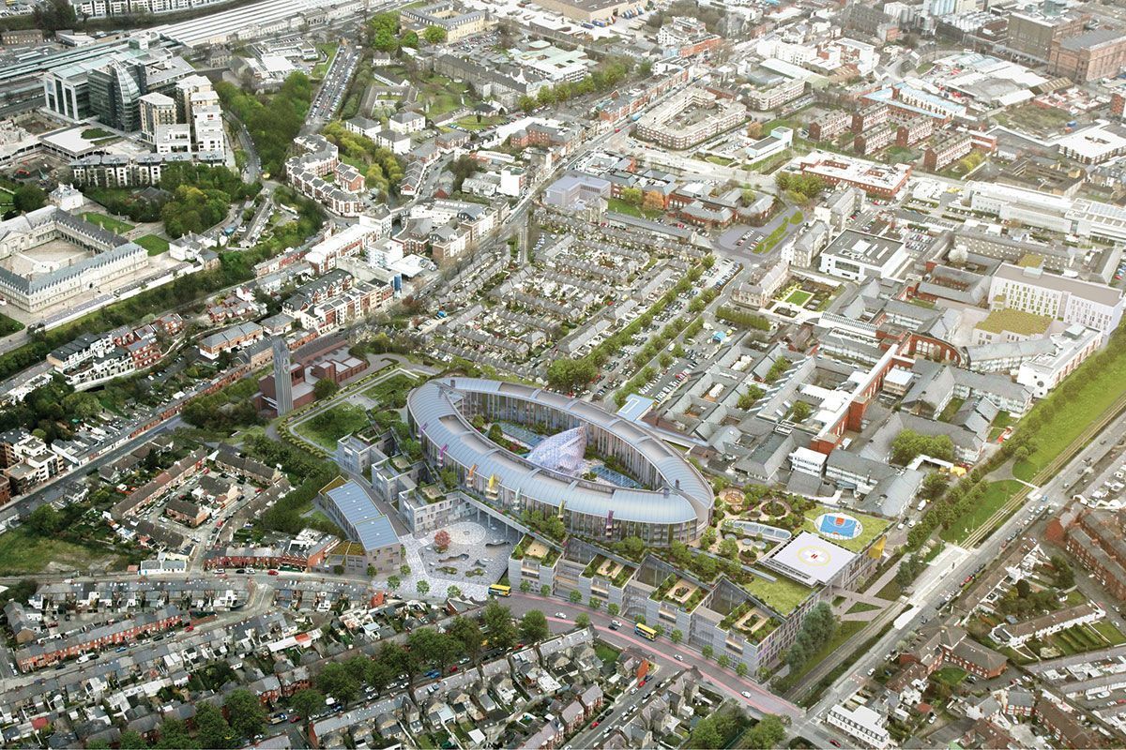
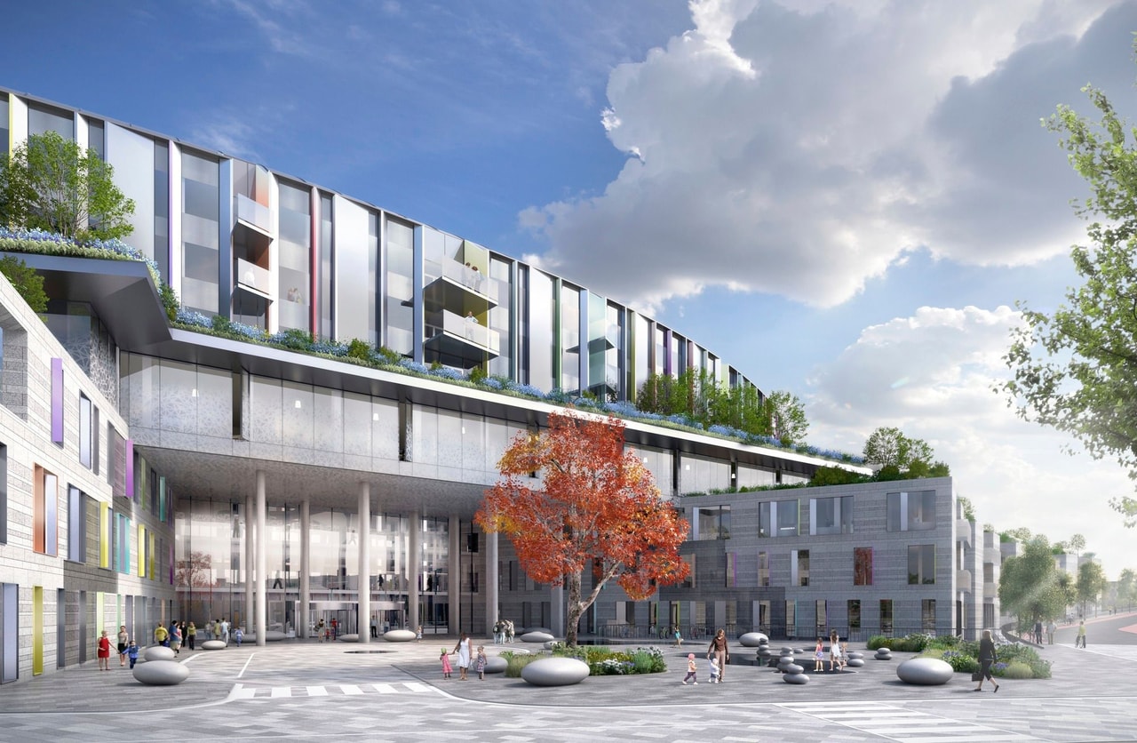
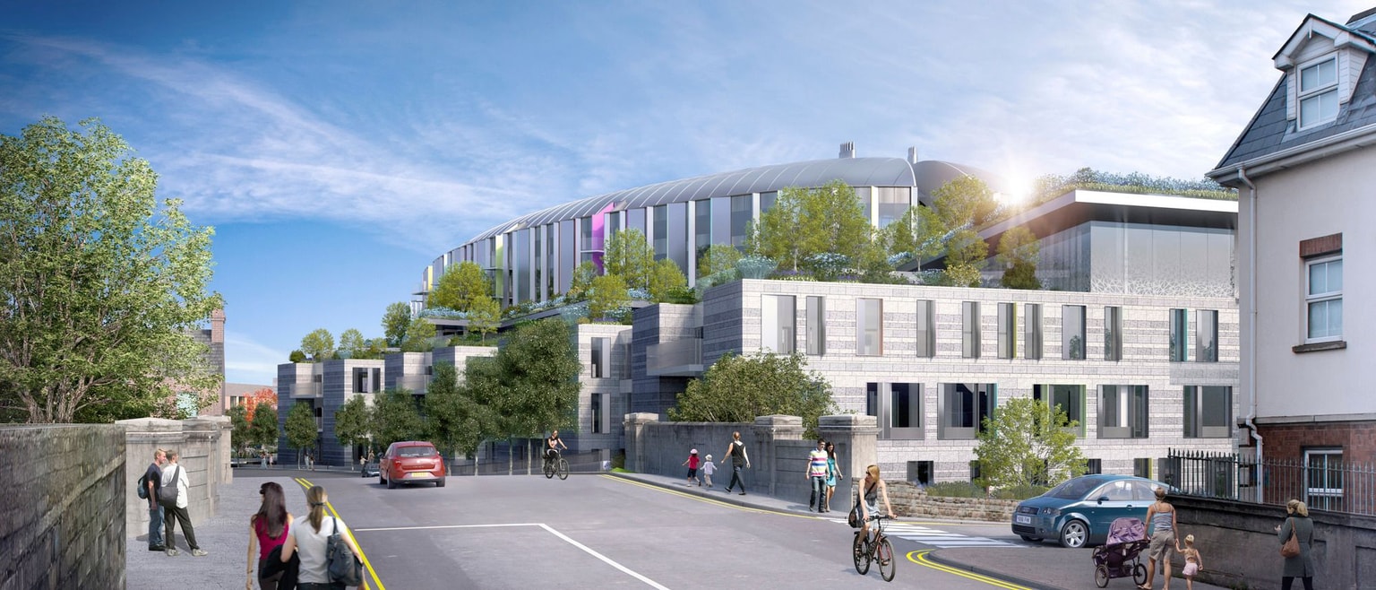
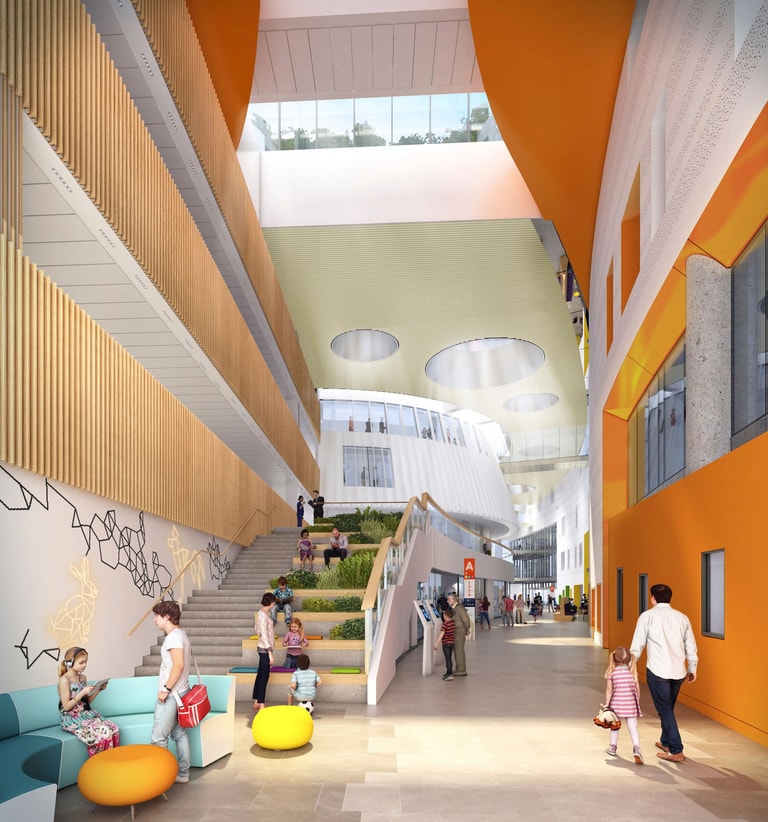
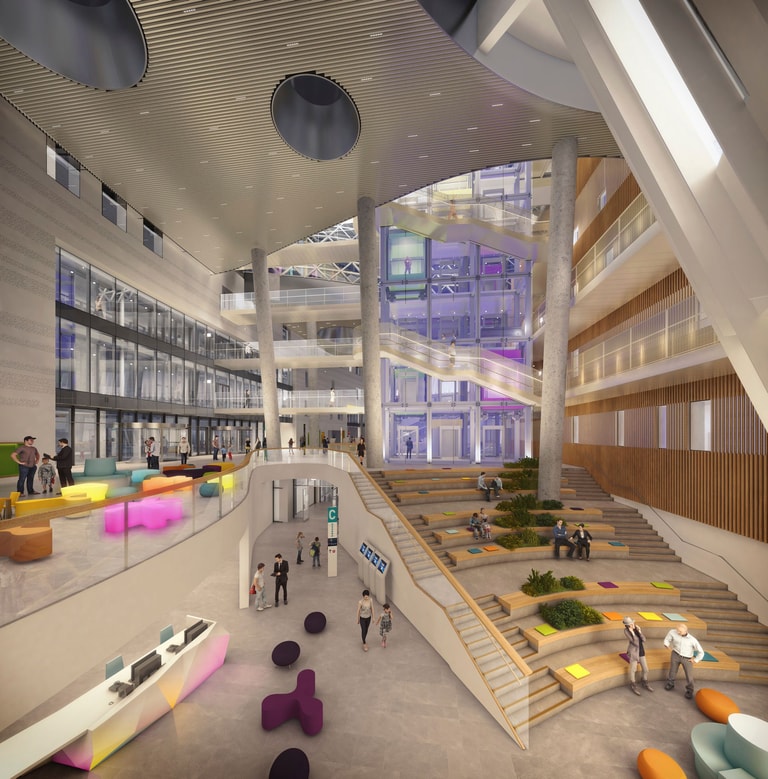

Located on the St. James’s Hospital campus in Dublin, the New Children’s Hospital is set to become Ireland’s largest and most advanced healthcare facility. Designed to bring together the services of three existing children’s hospitals—Crumlin, Temple Street, and Tallaght—it offers an environment tailored to the needs of young patients and their families.
At the heart of the design is an oval ward pavilion, surrounded by one of Europe’s largest rooftop gardens. This "floating garden" elevates the therapeutic benefits of nature, creating a welcoming and distinctive identity for the hospital. The ward pavilion’s form reflects Dublin’s architectural heritage, aligning with iconic landmarks like the Royal Hospital Kilmainham and Phoenix Park, while providing patients and families with sweeping views of the city’s green spaces.

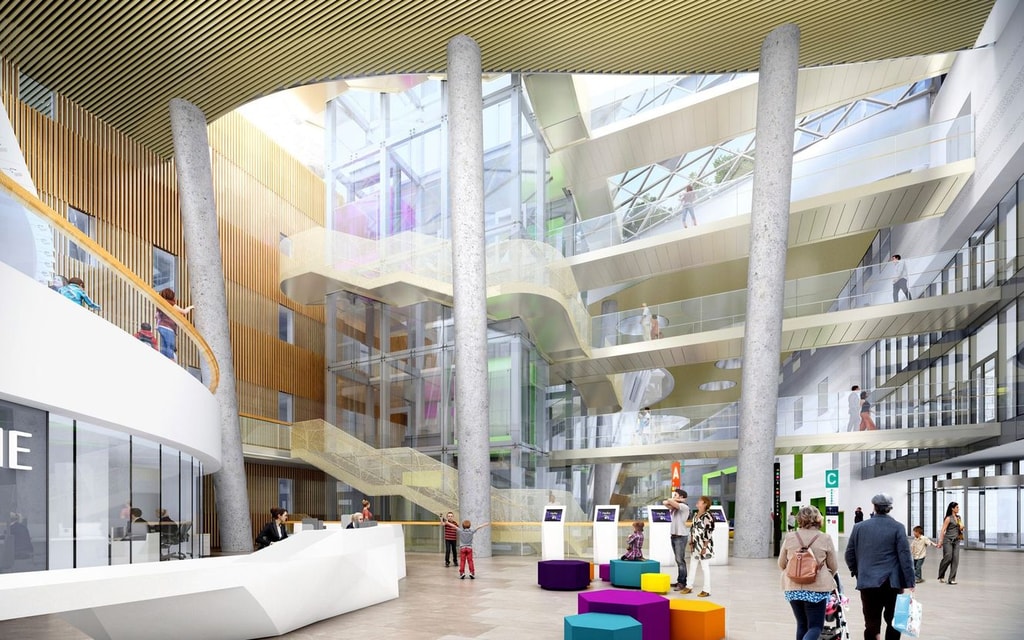
The hospital’s design revolves around child- and family-centred care. The building is organised into clear zones for efficiency: public and outpatient areas are housed on the lower levels, with emergency and critical care facilities stacked vertically for seamless patient flows. Above, the ward pavilion offers bright, naturally ventilated bedrooms with thoughtful details such as back-to-back en-suite bathrooms and sliding glass doors, ensuring a connection to the outside world.
The hospital also seeks to establish an identity that resonates with children and young people. With a clear and simple design vision, the ‘Big Picture’ approach allows the space to be easily understood while remaining flexible enough to integrate input from various stakeholders.

“We are aiming to create a hospital without precedent, the finest medical facilities in a sustainable building, featuring a sequence of spaces inside and out where children’s creativity and freedom of body and mind thrives. It’s about delivering the best environment for care and treatment to flourish.”

In addition to its thoughtful design, the hospital will feature 384 inpatient beds, 14 theatres, an emergency department, and a cutting-edge research and innovation centre. Natural ventilation in the inpatient rooms reduces energy consumption, supporting the hospital’s goal of achieving an A3 Building Energy Rating and aligning with the UKGBC Advancing Net Zero Framework.
The hospital’s extensive landscaping includes gardens and terraces, such as the enclosed Rainbow Garden, which offers a safe, sensory-rich space for play, learning, and respite. These outdoor areas are designed to reduce stress and enhance well-being for patients, visitors, and staff alike.

Sustainability is integral to the project. The building incorporates natural ventilation, energy-efficient design, and Passivhaus-level insulation, contributing to its BREEAM Excellent certification. Prefabricated elements, such as bathroom pods and unitised façades, streamlined construction while maintaining high standards.
Digital technology played a vital role in delivering this complex project. A full BIM model facilitated efficient design coordination, while tablet-based quality inspections ensured compliance with Irish Building Control regulations.
Scheduled to open in 2025, this inspirational project represents a transformative step forward for children’s healthcare in Ireland. By prioritising clinical excellence, innovative design, and sustainability, the New Children’s Hospital provides a space that is not only functional but uplifting—a place where young patients can receive the world-class care they deserve.

“This breath taking design does its job really well. It’s clear from the open-plan building, the gardens, the sports facilities, and the state-of-the-art wards that this is a unique building”.
