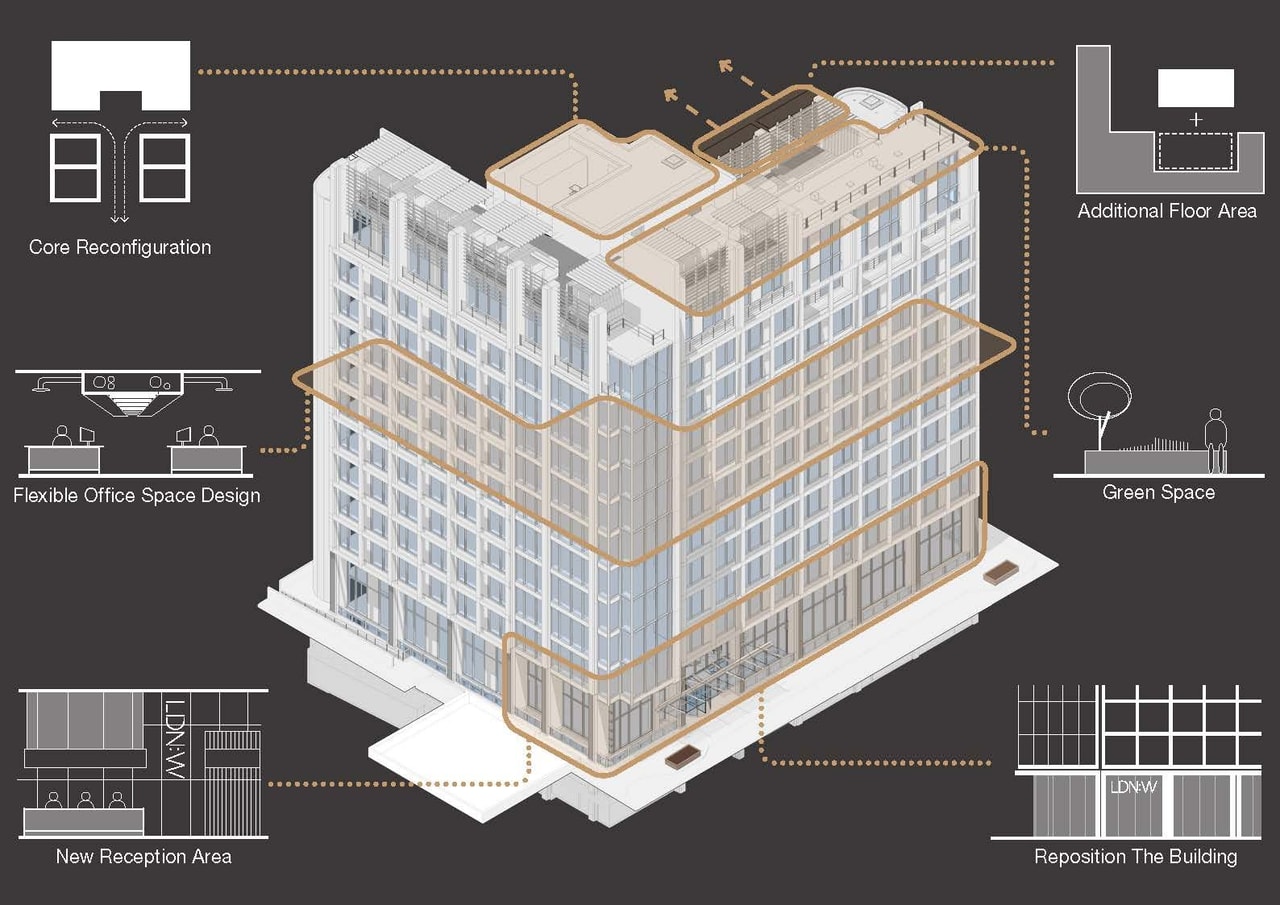LDN:W
- Location
- London, UK
- Client
- MEAG MUNICH ERGO Kapitalanlagegesellschaft mbH
- Expertise
- Acoustics
- Architecture
- Civil & Structural Engineering
- Design Management
- Interior Design
- Landscape Architecture
- Lighting
- Town Planning
- Completion
- 2020
- Size
- 11,000 sq m
The reimagining of a 11,000 sqm office building in the historic heart of the City of London carefully reorients its offering to prospective tenants as a contemporary workplace environment.







Designed to appeal to a variety of tenant types, it includes a range of forward-thinking features, an innovative structural glazing system, highly flexible office spaces with exposed services and impressive sustainability credentials. Referencing the nearby ruins of the London Wall, it has been rebranded as LDN:W.
A canopy with portals traverses from the corner of the street all around the building. The entrance area, once cramped, is now an impressive double-height reception, expanded to include a lobby and self-serve café. Materials take inspiration from the London Wall and Romanesque materials like concrete and timber, but with a distinctly contemporary, clean feel. Furniture is mid-century in style, with timeless designs from Carl Hansen and Knoll. Stained black and natural wood and ceramic timber-look flooring creates a warm, cohesive feel from the reception into the lobby co-working spaces, with bare concrete panels and wooden partitioning providing texture. A line of bronze metal runs through the space, sitting around the lifts, skirting and reception desk.

The award-winning lighting design focuses on form, function, and flexibility. The unique palette of black with black – with even more black throughout – meant that standard lighting could not be used. The design instead angles the light upwards to render the black finishes rich and dark in lustre by using contrast rather than light. Ceiling and wall finishes are carefully coordinated so that any area has at least one matt, warm pale material to act as a diffuse reflector to the rest of the space. The end result is a lit interior without glare or spill light to affect the dramatic quality of blackness. LDN:W takes contemporary workplace design to a new level of experience.

“We are setting new standards with LDN:W in terms of the property’s energy footprint. It uses a leading-edge heating and cooling system that is the first of its kind in Great Britain. In addition to this, LDN:W is something special for us because of its enormous 10,500 square metre size, its prestigious location in the London City and the international project team.”


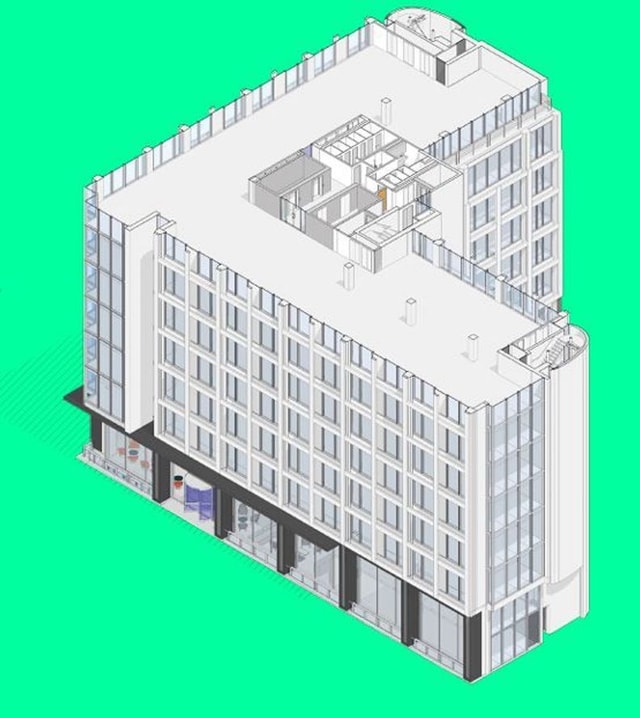

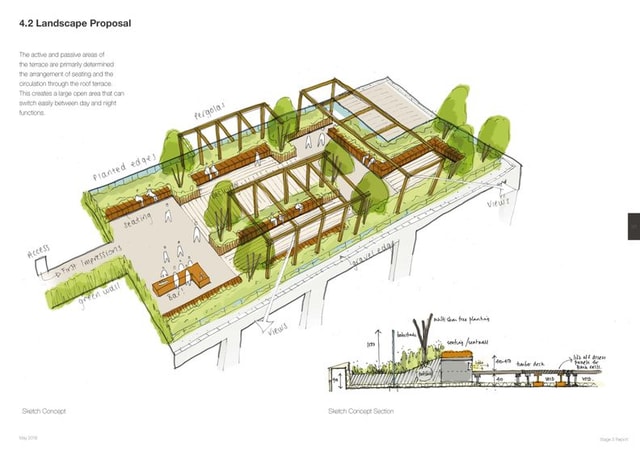
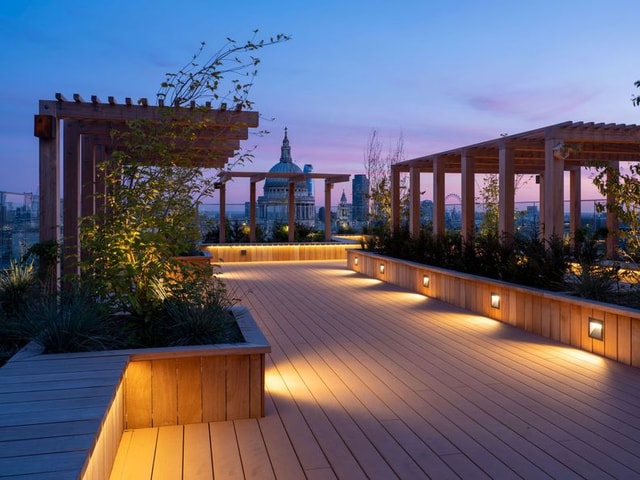
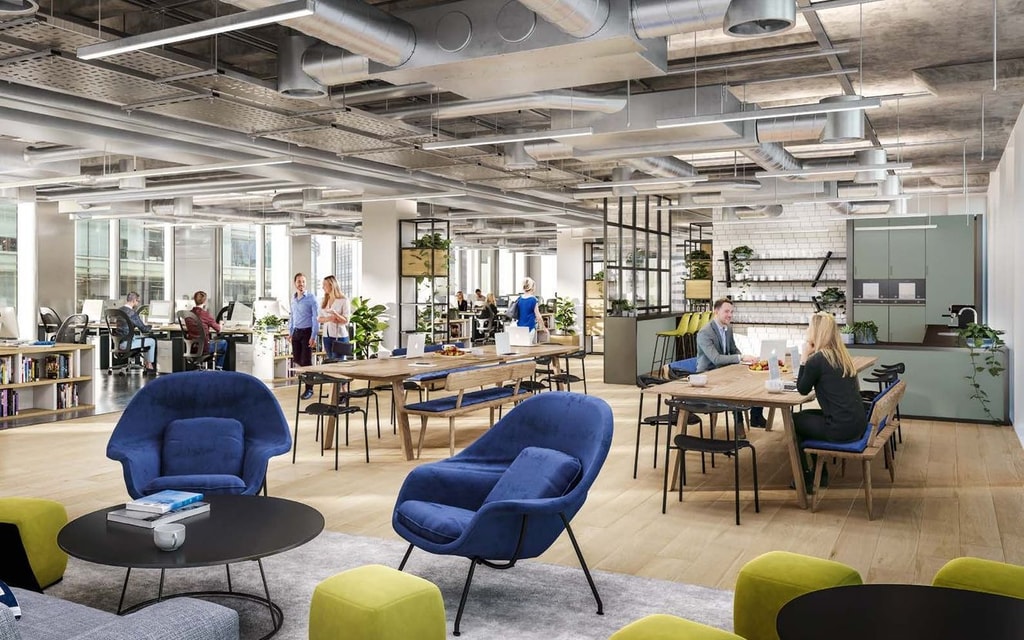
The original 1998 building interiors had become outdated, requiring a major upgrade to maintain the building’s position in the London office market and appeal to modern occupiers.
The materials took inspiration from the historic Roman London wall adjacent; concrete, accents of bronze and black metal create richness utilising the natural light entering the building. Timber floors in large formats harmonise the communal areas, making them grand, sophisticated and contemporary. Subtle lighting effects bring the existing building and its new finishes together.
The open plan floors encourage collaboration and communication, and shared amenities to the ground floor create spaces to gather, socialise and collaborate.
The lighting design has an emphasis on form, function, and flexibility.
The unique palette of black with black within the building, meant that standard lighting could not be used. Throughout all areas our approach to the lighting design was about achieving balance through the strategic placing of black or pale finishes. This strategy met required British Standards and BREEAM targets while the comfort and wellbeing of occupants always remained first priority.
The main entrance canopy is highlighted by a continuous diffuse line of light, with LED luminaires on each rain screen façade giving the building prominence at night.
The balancing of contrast and focus to reflected light to any black finish continues through each landlord space into the toilet suites. Focused light for task uses diffuses reflection providing good facial modelling to mirror reflections.
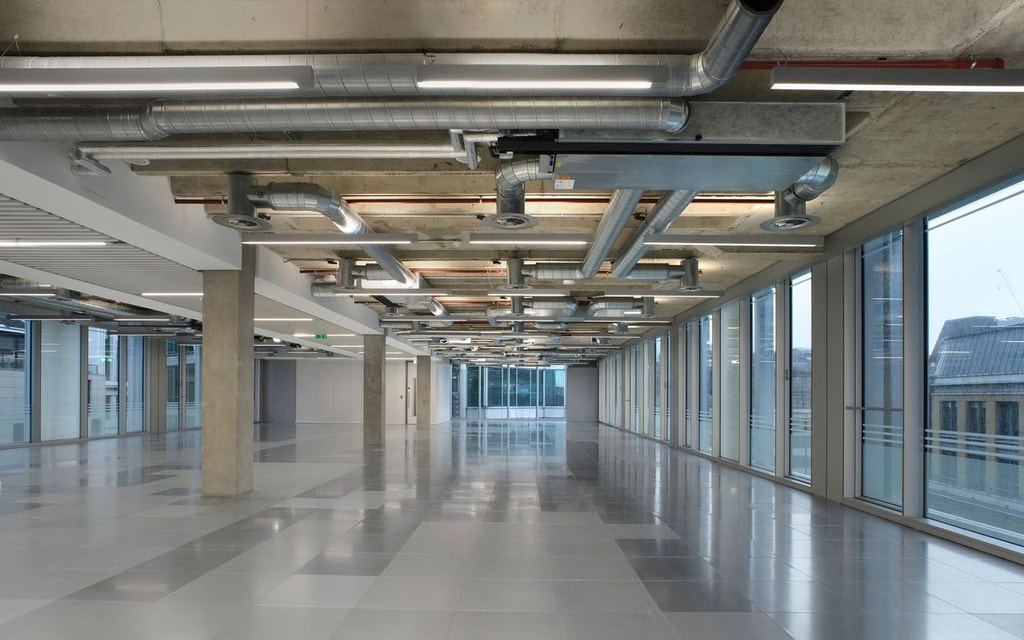
At roof level the structural engineering works included the infilling of a roof level slab, doubling the useable area, extending the lifts shafts to accommodate access to the new roof level terrace. New increased loads to the building required extensive analysis of the existing concrete frame, to understand both the feasibility of the works and to limit structural interventions. We identified columns that needed strengthening works and limited these to the upper-level columns only. Changes, to the entrance areas included, infilling slabs, new plant risers, support for a highly innovative structural glazing system.
Overall giving the building a significant facelift, and opening up the roof level for occupation, capitalising on key views across the City and beyond. New entrance framing better relates the building to the public realm and direction of approach, coupled to a more extensive canopy to the façade that helps unite the ground floor functions.
BDP rebranded the project as LDN:W, a reference to the ruins of the Roman London Wall which sit adjacent to the building, this helped to create a new identity for the building and repositioned the asset to appeal to a wider variety of future tenants. The branding is a continued motif used throughout the building, the team created a holistic wayfinding sign system to easily guide visitors around the building, complete with a suite of bespoke arrows and pictograms all designed to fit with the logo.
A successful engagement at pre-app stage with City of London planners informed the design proposals, which were refined, including overcoming challenges associated with amenity and overlooking residences, height and sustainable transport.
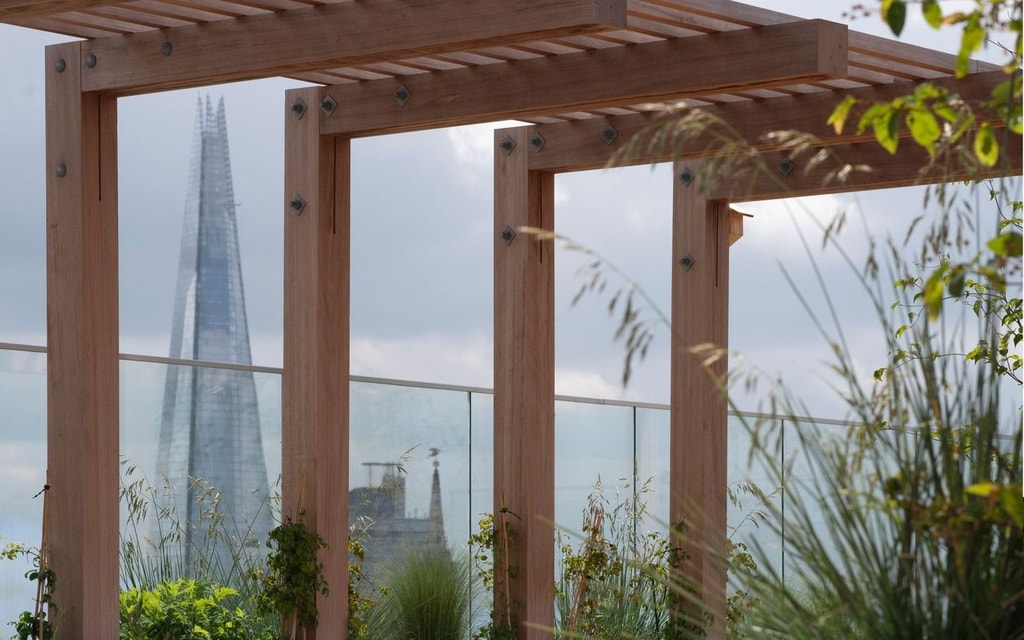
Terraces were established at intervals up the façade to improve access to fresh air and greenery. The building’s roof space was redesigned, creating a rooftop garden which capitalises on unrivalled views across the city.
The garden supports staff amenity as a place to socialise and benefit from some quiet time whilst also being designed to allow gatherings and social events. It is also a place for nature to flourish. The planting scheme responds to the local site context, considering a combination of climate resilient and native species thus increasing the biodiversity value of the site by introducing green spaces where there were previously none. Materials were carefully selected to be robust and durable yet exuding a sense of warmth and gentle enclosure to harmonise with new planting and greenery.
