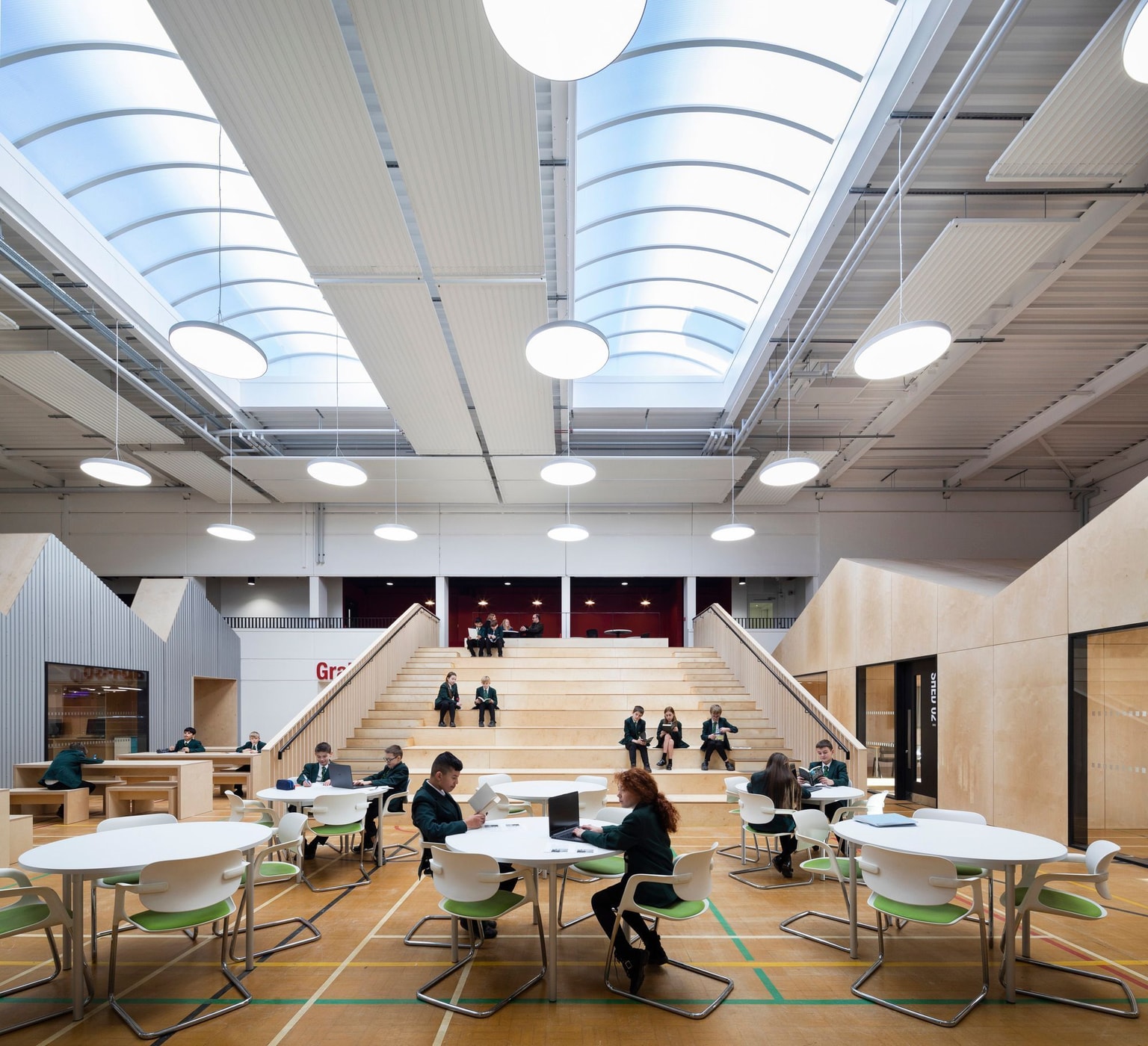
WaterSHED at Wardle Academy
- Location
- Rochdale, UK
- Client
- Watergrove Trust
- Expertise
- Architecture
- Acoustics
- Building Services Engineering
- Civil & Structural Engineering
- Design Management
- Sustainability
- Completion
- 2022
- Size
- 850 sq m
- Cost
- £750,000
The sports hall redevelopment project at Wardle Academy is an exciting transformation of a previously unused space into a vibrant hub for education, creativity, and community activities.
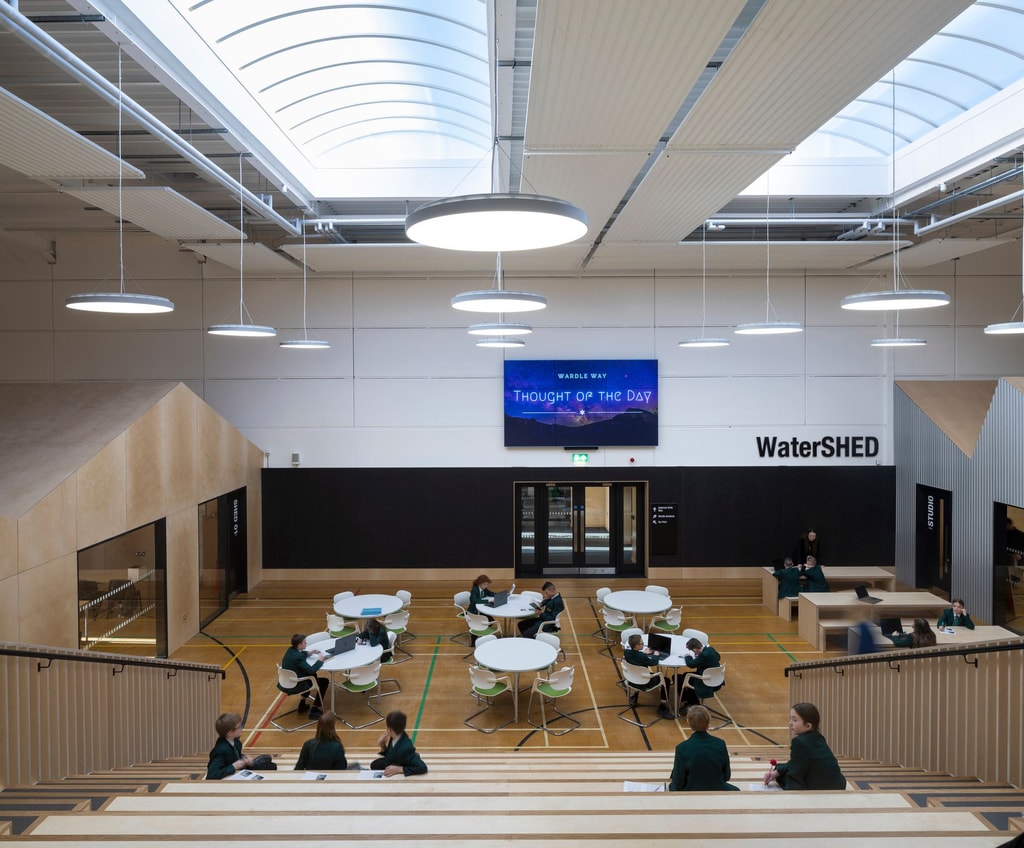
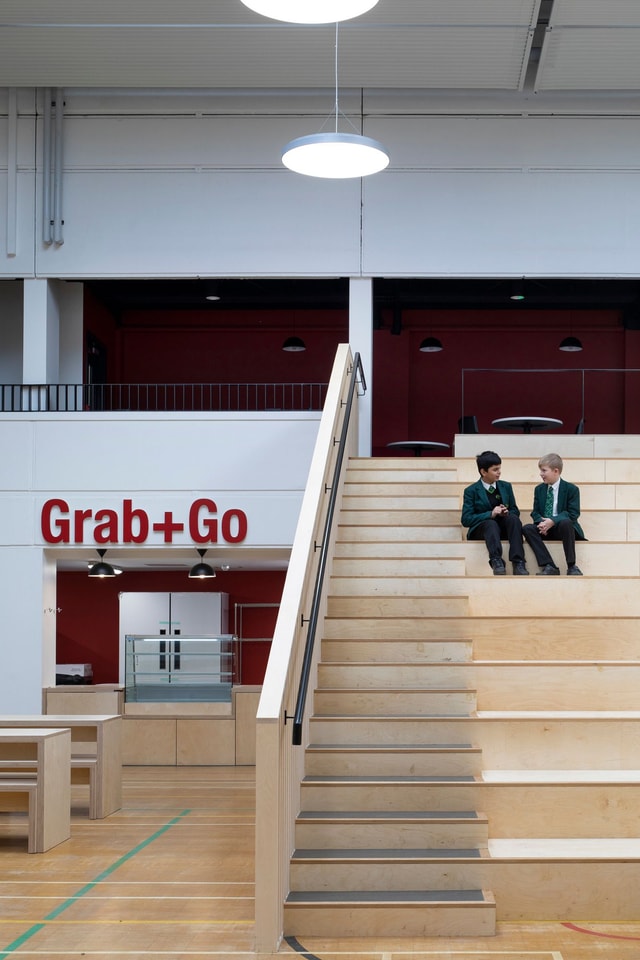
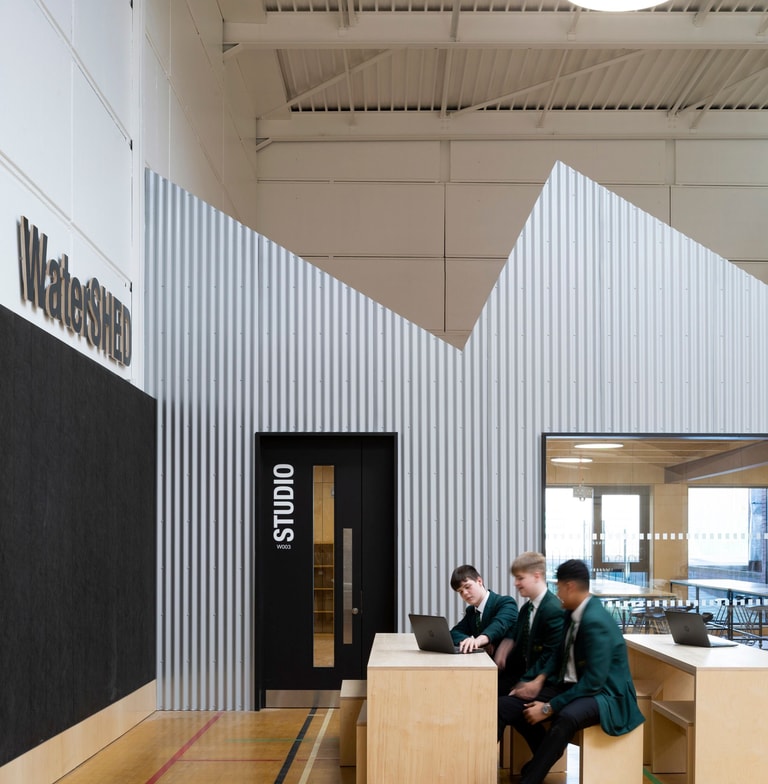
.jpg?u=2024-11-04T17:54:39.340Z&w=640&q=90)
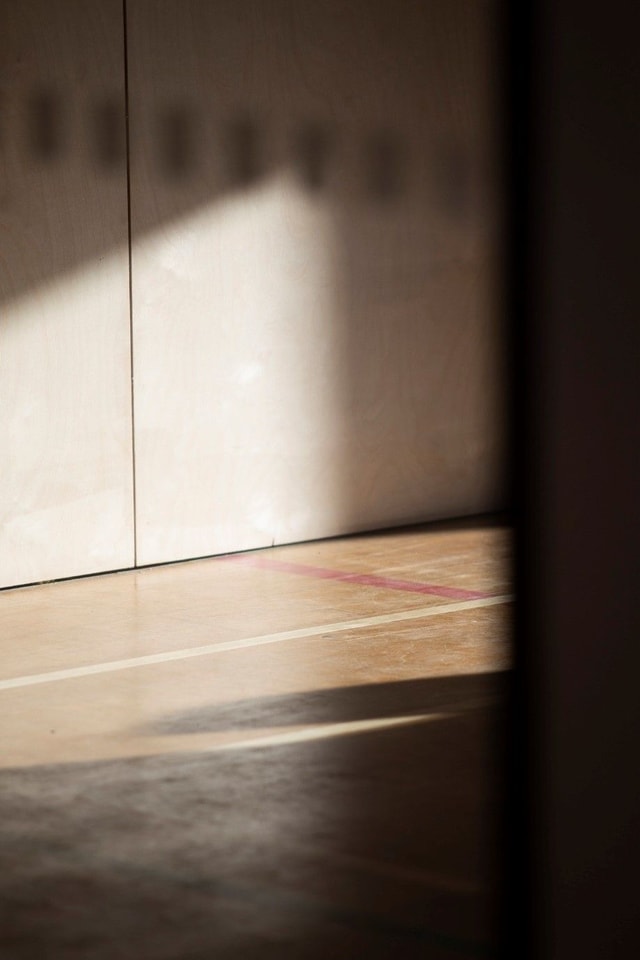
-2660x1662.jpg?u=2024-11-05T12:42:08.930Z&w=1024&q=90)
Once a subdued, closed-off sports hall, the WaterSHED breathes new life as a flexible learning environment, bringing innovative ideas to the forefront of teaching.
At the heart of the redevelopment is a central double-height social space, which serves as a multi-functional area for dining, informal learning, and events. The space is animated by the ‘learning steps’ – a processional staircase with integrated seating that leads to a newly refurbished mezzanine level. This upper level provides additional space for dining and serves as audience seating for presentations and performances, making it a versatile environment for a range of activities.
-2660x1662.jpg?u=2024-11-04T17:54:39.829Z&w=1024&q=90)
Our design embraces a low-tech, low-carbon approach, with a strong emphasis on sustainability. The flexible teaching modules are constructed using lightweight timber structures, allowing for the involvement of students, apprentices, and the local community in the construction process. This collaborative approach not only reduces the project’s environmental impact but also encourages hands-on learning experiences for those involved.
Cost-effective materials have been used thoughtfully throughout the project. We employed standard timber and plywood sizes to minimise waste, while low-carbon gypsum fibreboards made from recycled paper and sheep’s wool insulation contribute to the building’s sustainable credentials. The original sports hall floor has been retained and restored, and reclaimed furniture has been used wherever possible, further reducing the project’s environmental footprint.
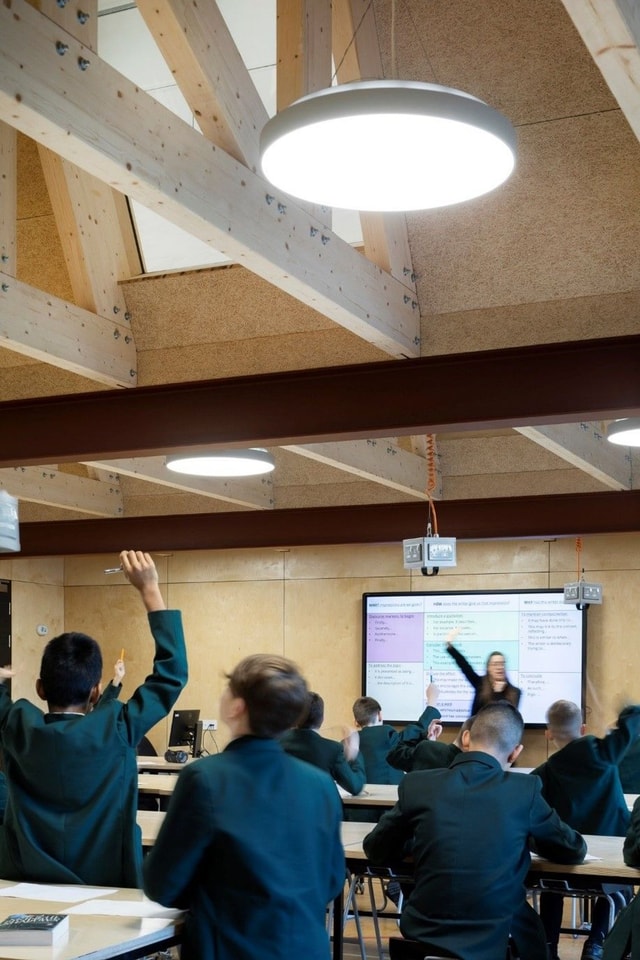
-2-792x809.jpg?u=2025-01-17T15:56:31.358Z&w=640&q=90)
-1584x1188.jpg?u=2024-11-04T17:54:39.055Z&w=640&q=90)
-1584x1123.jpg?u=2024-11-04T17:54:39.711Z&w=640&q=90)
-1584x2377.jpg?u=2024-11-04T17:54:39.454Z&w=640&q=90)
-1584x1681.jpg?u=2024-11-04T17:54:40.047Z&w=640&q=90)
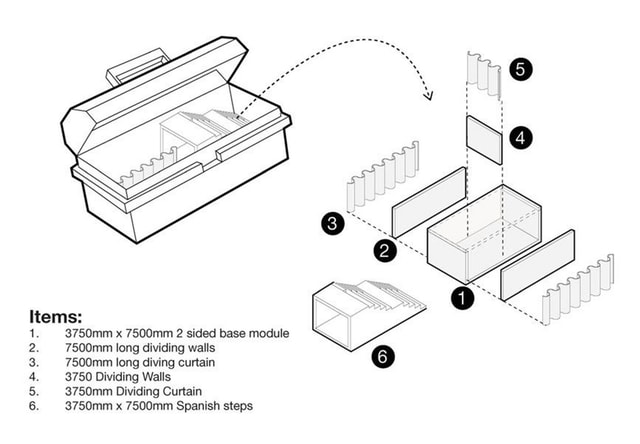
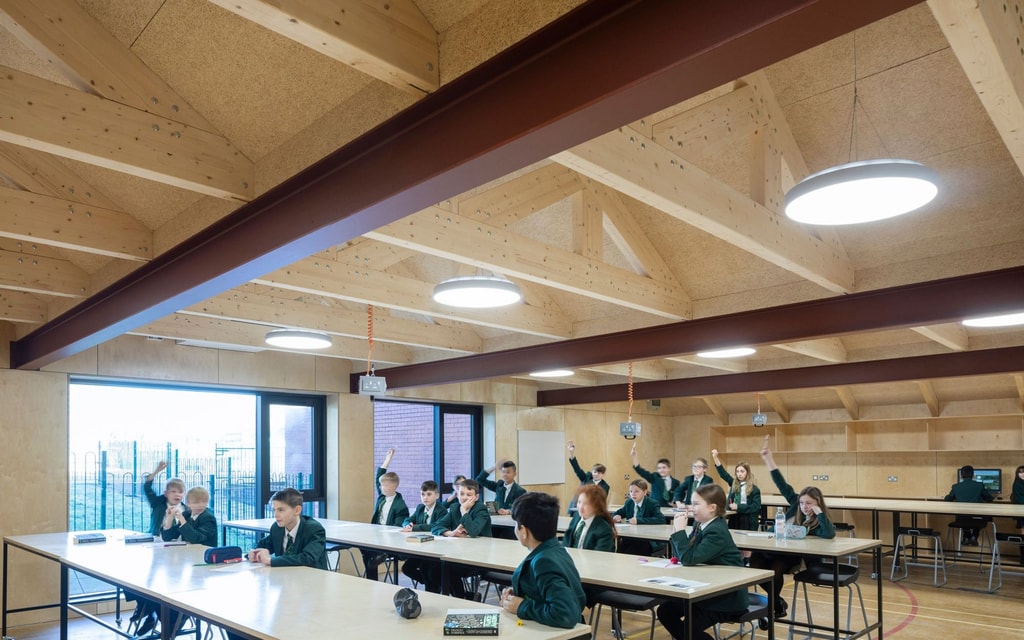
The redesign also prioritises comfort and wellbeing. By adding roof lights, windows in the north and south facades, and natural ventilation, the once dark and closed-off hall has been transformed into a bright and comfortable environment. These design interventions not only improve the building’s energy efficiency but also enhance the learning environment by providing ample natural light and fresh air.
This project is a testament to how thoughtful design can deliver so much more than expected, turning a temporary facility into a central part of the school’s daily life. The result is a space that encourages creativity, independent learning, and community engagement, setting a new standard for what educational spaces can achieve. Through its sustainable design and innovative use of materials, WaterSHED demonstrates the power of imaginative reuse in creating spaces that benefit both people and the planet.

“Staff and learners are delighted with the wonderful new space created through the ingenuity of BDP. Light and calming, the WaterSHED is also a great learning resource in itself, as an embodiment of careful thinking about sustainability. The design gives value every day and on many, many levels to the community of the school.”

-2660x1662.jpg?u=2024-11-05T12:42:28.600Z&w=1024&q=90)
The project required some physical adaptions to the existing hall to bring in more natural light, support wellbeing interventions and support sustainable heating and ventilation systems.
The design utilises low tech, low-carbon construction to create flexible teaching modules, allowing for the involvement of students, apprentices and the local community in the construction process. Cost-effective lightweight timber structures reduce the impact on the existing sports hall structure and make use of industry-standard sizes of sheet material to minimise waste and accelerate construction.
-2660x1662.jpg?u=2024-11-05T13:04:11.460Z&w=1024&q=90)
The installed lighting products include dimmable, low energy LED fittings with PIR sensors to enable the output and power consumption to be managed during the school day, as intended natural light levels vary in intensity.
To achieve the acoustic and low energy usage requirements, sheep’s wool insulation was installed into the wall build-up to separate spaces, acoustically and manage heat loss.
Additionally, each classroom has a lining of Troldtekt wood wool absorption board fixed between the exposed trusses to achieve a high-quality acoustic environment.
-2660x1662.jpg?u=2024-11-05T12:42:29.339Z&w=1024&q=90)
The team designed-in two new roof lights above the hall and parts of the façade were removed at ground level to create a new entrance and form new windows. The new openings bring natural light directly into each space and provide views out to the school grounds. Further, each shed has a rooflight installed to bring borrowed light into teaching spaces from the central atrium.
Alongside the natural insulation, low energy lighting, heating and ventilation systems improve thermal comfort, lower energy use and reduce operating costs for the school. All new building services were designed to be highly efficient, localised systems. To support the energy saving objectives, new open-source BMS systems were installed within the building to enable future expansion and allow remote-monitoring of energy consumption.
-2660x1662.jpg?u=2024-11-05T13:12:03.002Z&w=1536&q=90)