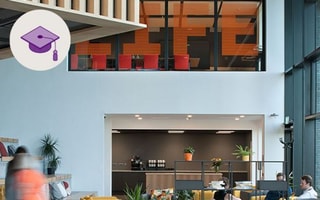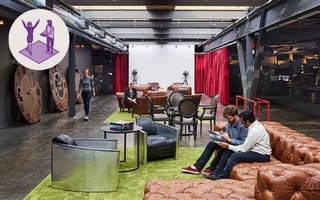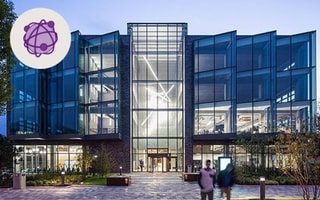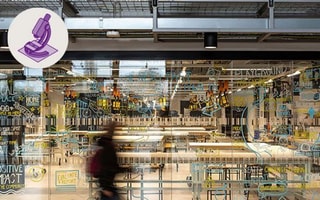Creating the Knowledge Cauldron – Part 1: Optimising building typologies
As architects continue to seek ways to address the climate emergency and as our science and technology clients expand their civic presence, creating more innovative cities, there is a significant challenge to deliver the best, most productive and collaborative SciTech buildings. Their typology responds to site-specific conditions, and can either be vertical or horizontal. Both present unique opportunities for excellent research environments considering factors such as cost, sustainability, and structural suitability.
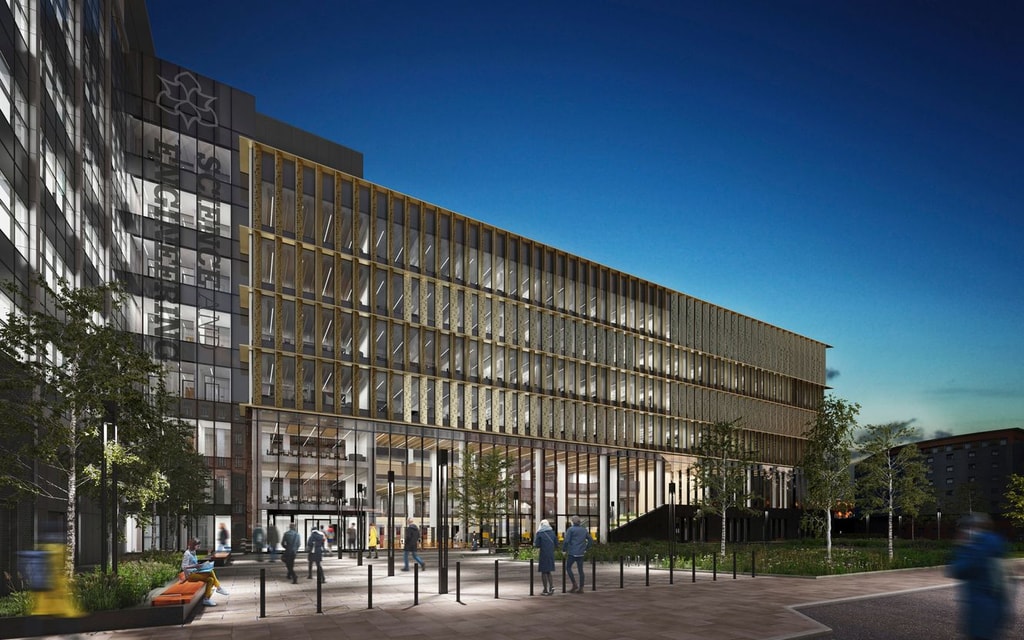
Vertical designs optimise land use, conserving valuable urban real estate. Their reduced building footprint is well-suited for densely populated cities where available ground space is limited providing access to amenities and other collocated partners and industries. Research space can be vertically stacked, allowing for efficient access to shared facilities and fostering close interaction between different research teams through careful design and curation of areas for social encounter and collaboration. The environmental benefits of vertical buildings can also be considerable. They have a smaller ecological footprint as they consume less land and are often housed in a more efficient building envelope. A high-rise city centre research building can be attractive to clients seeking an iconic landmark and architectural symbol to enhance their prestige and recognition.

Horizontal SciTech buildings favour an expansive, campus-style layout that links research facilities across an urban or landscaped site. This approach offers space for specialised labs, equipment, and collaboration zones, fostering a sense of openness and interconnectedness. Horizontal layouts are particularly advantageous when access to services and extensive outdoor areas is required for research, or when facilities anticipate future expansion. They often provide researchers with direct access to green spaces, enhancing the overall work environment and promoting wellbeing. Moreover, horizontal buildings can easily be extended to accommodate unique research needs.
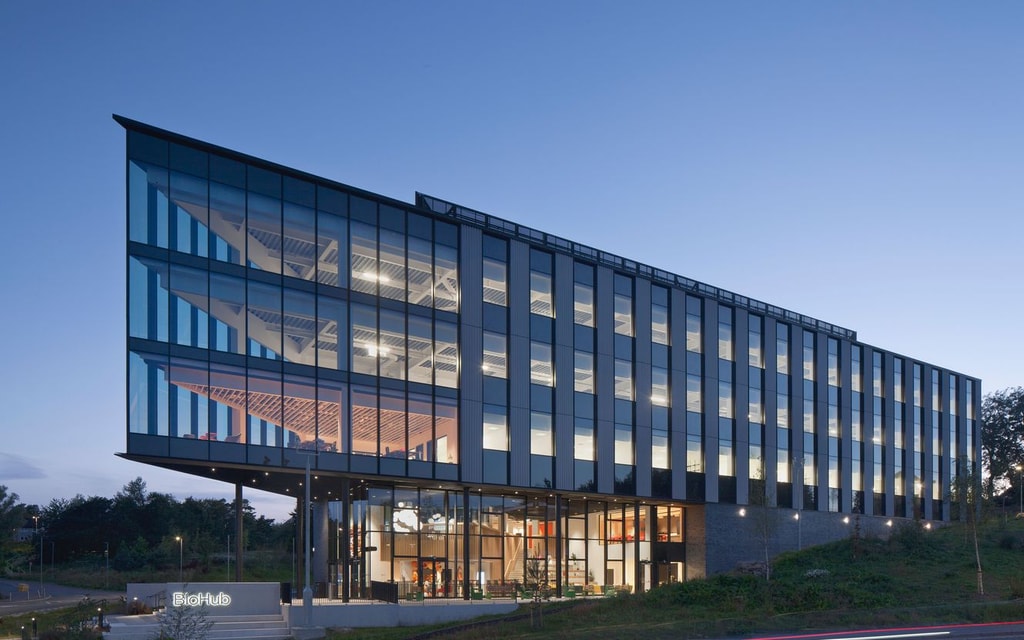
The choice between vertical and horizontal SciTech building designs ultimately depends on the specific research goals, available space, and the desired architectural impact. Whether they reach for the sky or spread across the ground, these SciTech buildings are the crucibles of innovation, where groundbreaking discoveries and technological advancements come to life, shaping the future of science and technology. And whichever approach you favour, we can guide you through the process, by listening, enquiring, and creating options for the very best places for science and discovery.
Further Reading
Creating the Knowledge Cauldron – Part 2: A lesson for SciTech from Higher Education
How higher education is inspiring the next generation of SciTech buildings.
Creating the Knowledge Cauldron – Part 3: Science and Technology for all
Michelle Xuereb explains why designing for inclusion creates better science and technology facilities with global appeal.
Creating the Knowledge Cauldron – Part 4: A local network for global innovation
Nigel Coutts explains how SciTech buildings shape the urban landscape and contribute to a city's identity and resilience.
Creating the Knowledge Cauldron – Part 5: Science on show
John Roycroft describes how the design strategies for science, technology and research buildings.
