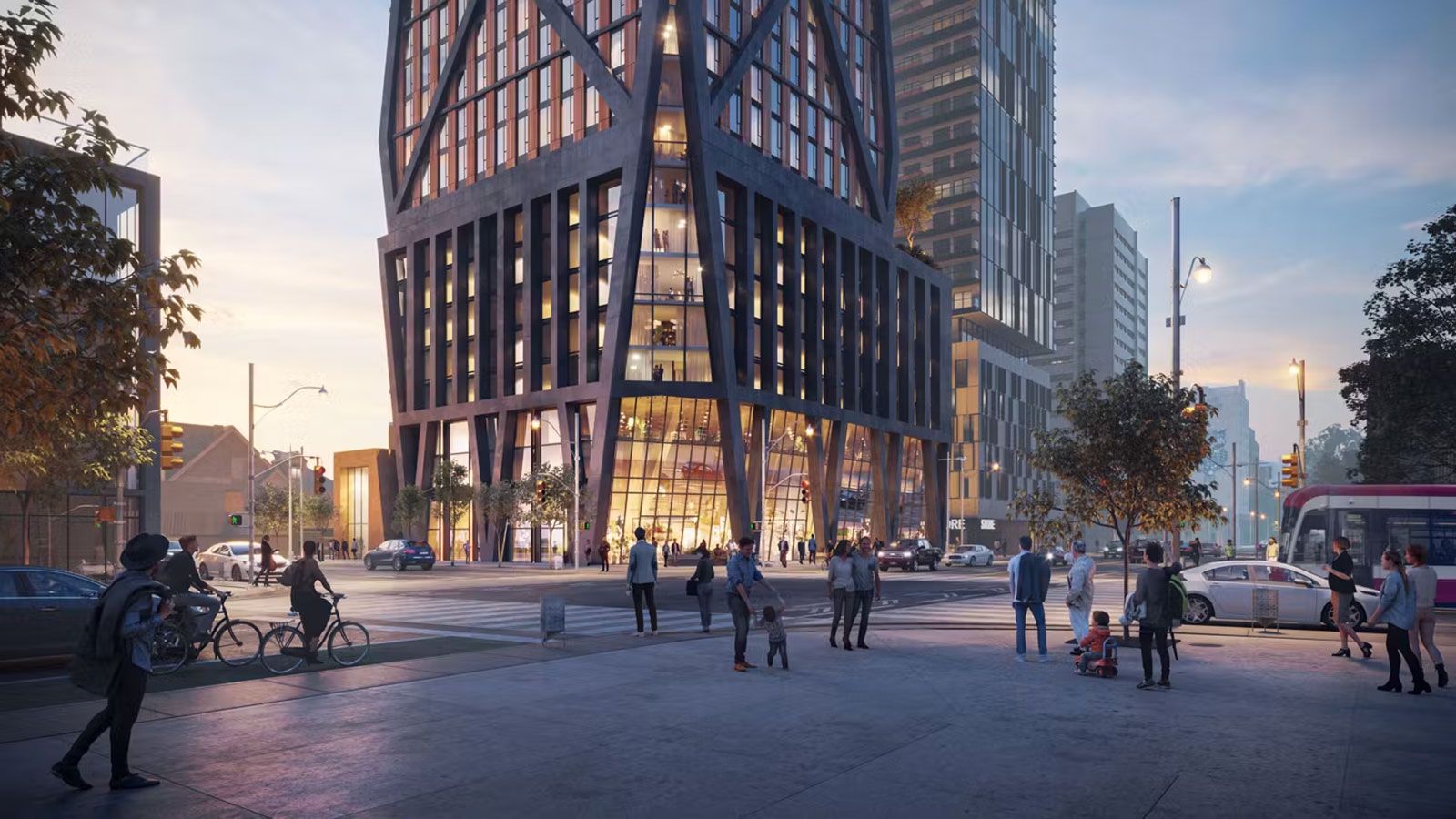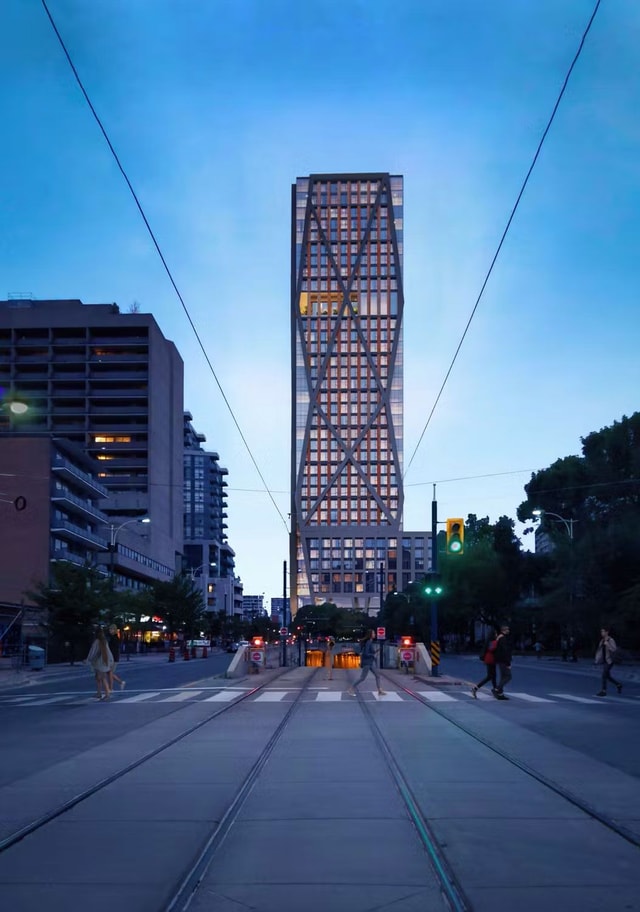320–332 Bloor Street West
- Location
- Toronto, Ontario
- Client
- First Capital
- Expertise
- Architecture
- Completion
- 2026
This 37-storey, 366-unit residential building will establish a landmark skyline presence at Bloor and Spadina, directly adjacent to Spadina Subway station.


The intricate exterior will showcase a series of vertical terracotta and vision panels set within a diagrid giving the illusion of the building being unwrapped on all façades.
Designed with an enhanced pedestrian realm in mind, the plan includes retail at grade, access to the Spadina streetcar and Bloor–Yonge subway lines, as well as two publicly accessible spaces bookending the site and a pedestrianized road that will link Bloor Street with Paul Martel Park.