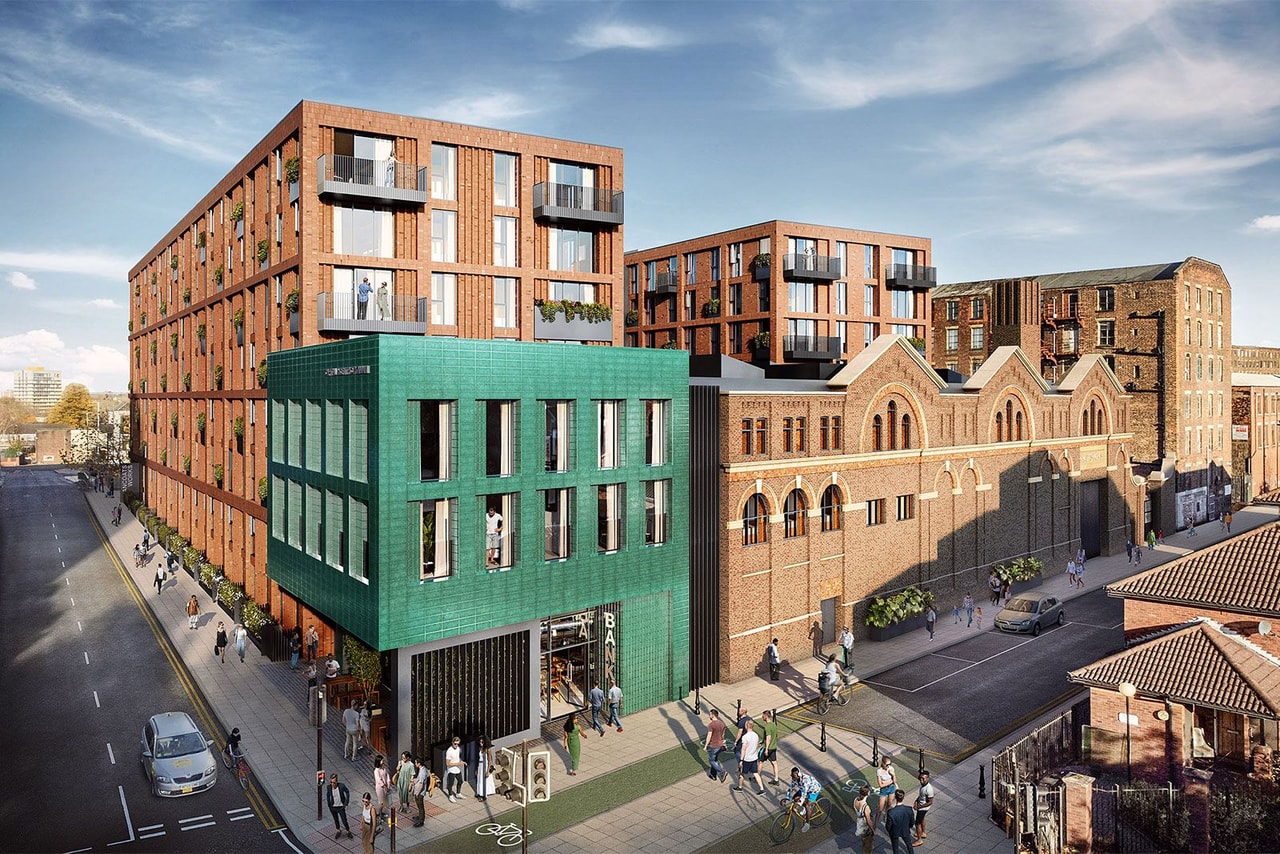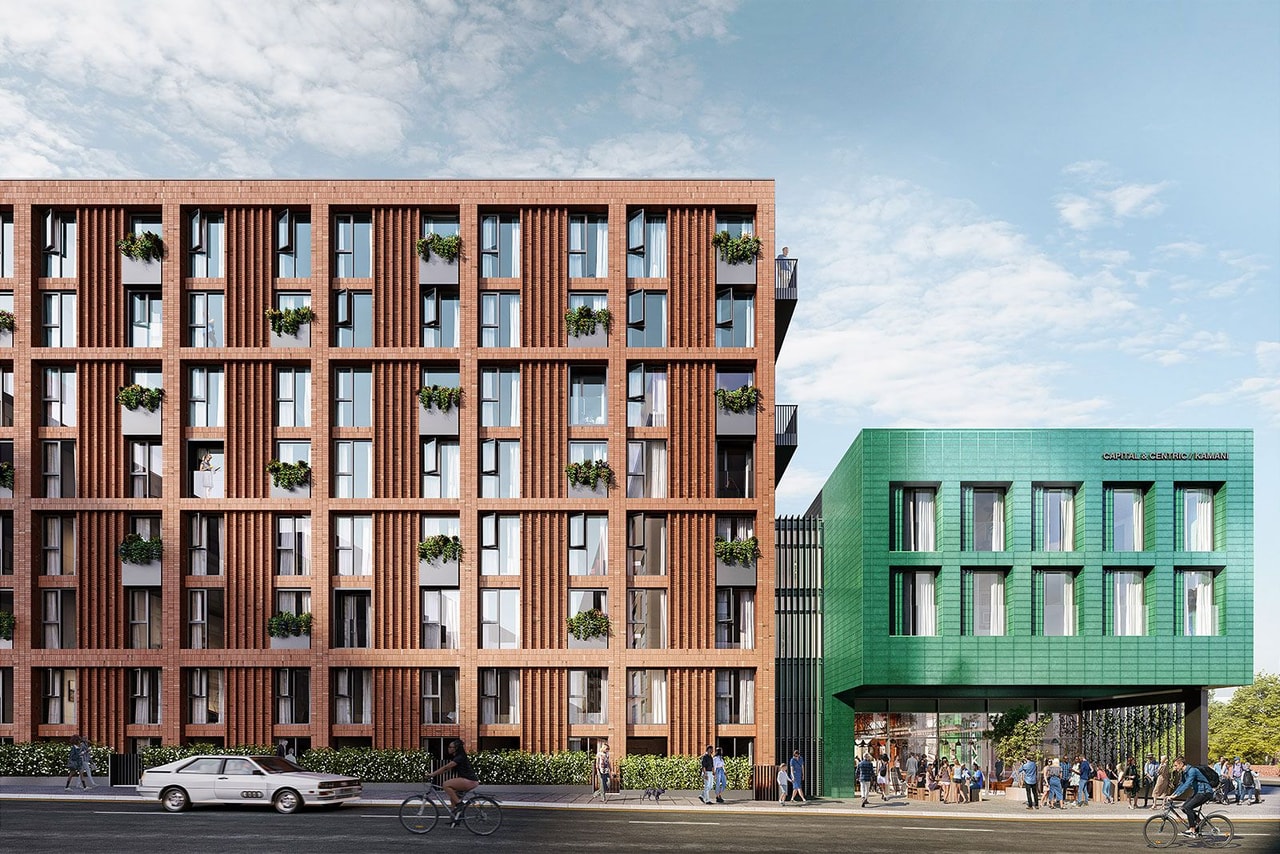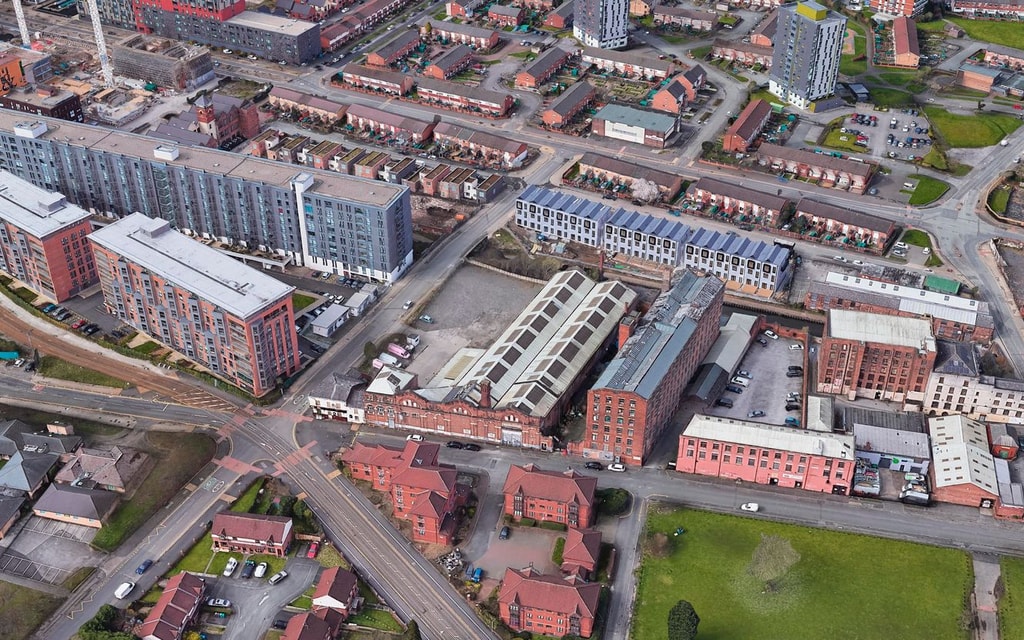Ancoats Works
- Location
- Manchester, UK
- Client
- Banidev Limited
- Expertise
- Architecture
- Civil & Structural Engineering
- Landscape Architecture
The regeneration of Ancoats Works offers a unique opportunity to revitalise a key part of the city, creating a distinctive, attractive neighbourhood that honours its industrial heritage and enhances liveability.



The Ancoats Works site has always been associated with the weaving industry. This is reflected in the design, providing a glimpse of the area’s legacy. This is achieved through the retention of key elements of the historic factory to Pollard Street, which includes the iconic ‘Ancoats Works’ signage and chimney.
By introducing new, contemporary buildings that display elements of the strong vertical gables of the adjacent Hope Mill building, we are adding materiality and texture that is sympathetic to the cotton weaving and metal working processes that gave prosperity to the historic Ancoats Works.

Located adjacent to the Grade II* Hope Mill - one of the finest surviving examples of the first fire-proof spinning and weaving mills built in Manchester in the early 19th Century - the development strikes a balance between the old and the new to create a unique identity and place for both existing and new residents alike.
The proposed design delivers 193 homes with a mix of one and two‐bed apartments, three‐bed duplexes and integrated townhouses fronting onto Carruthers Street as well as a new commercial use to a key corner of the area, situated on the walking and tram route to Manchester City FC’s Etihad Stadium.

“The vision for Ancoats Works is about bringing a historic mill site back to life. Creating a development that enhances the old with new insertions, whilst creating homes and businesses, all set around a mix of new open space with views to the historic life blood of the canal.
“It’s been developed with those who best know the place - local residents, key stakeholders, Capital and Centric, Kamani Property and Manchester City Council. The result is a high-quality, unique environment knitted seamlessly into its surrounding historical, Mancunian edges."