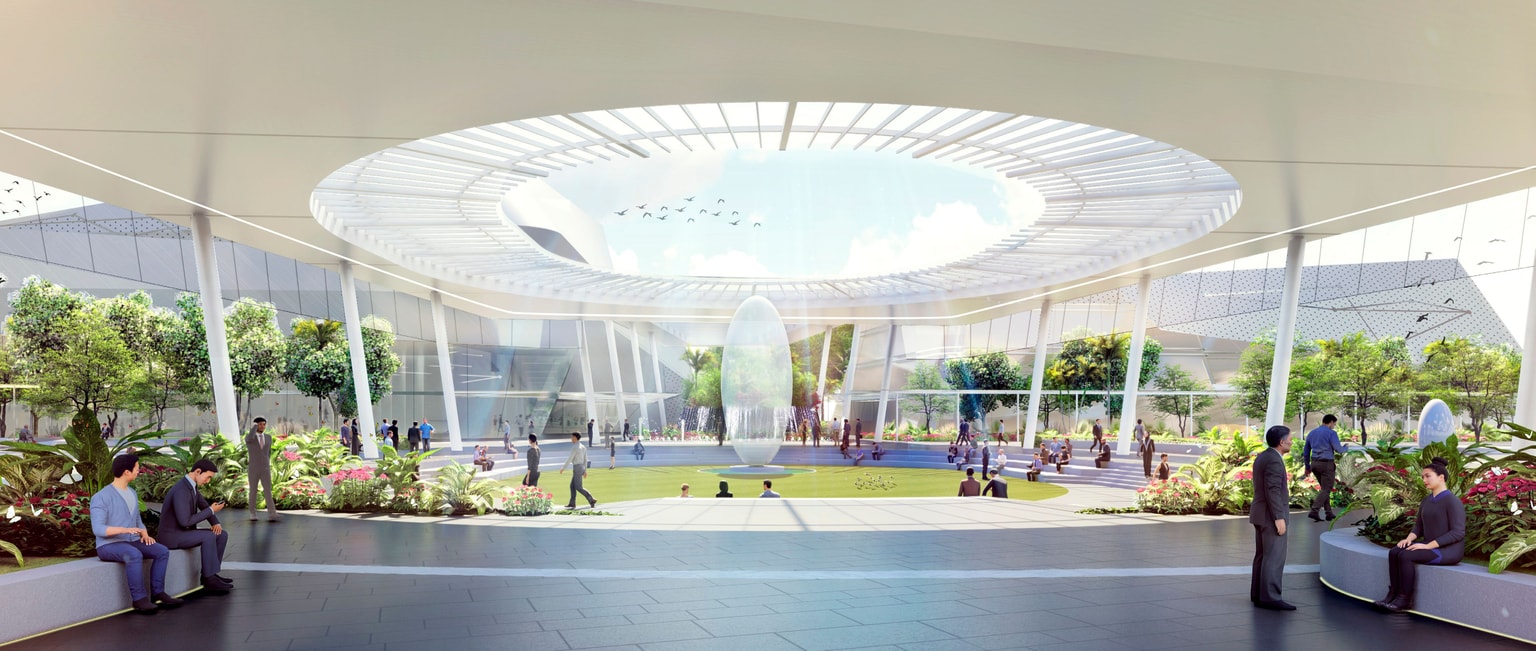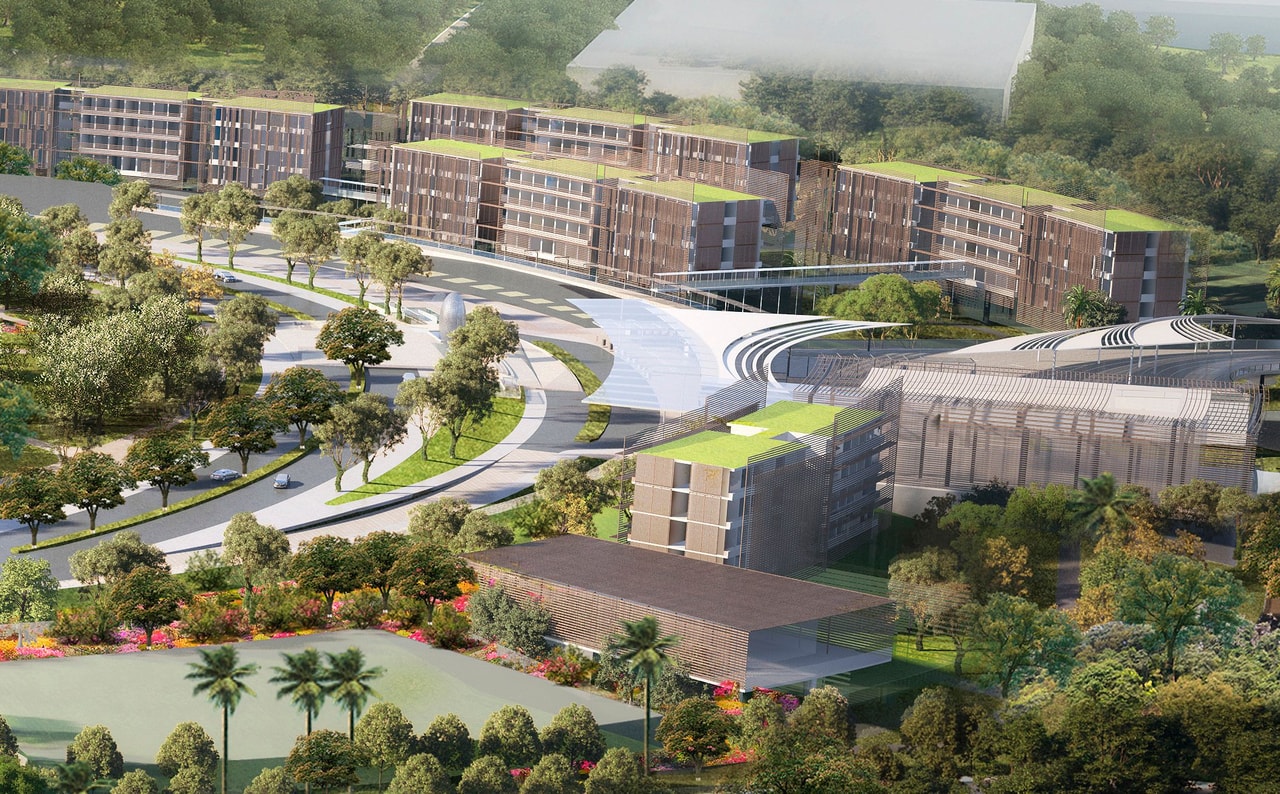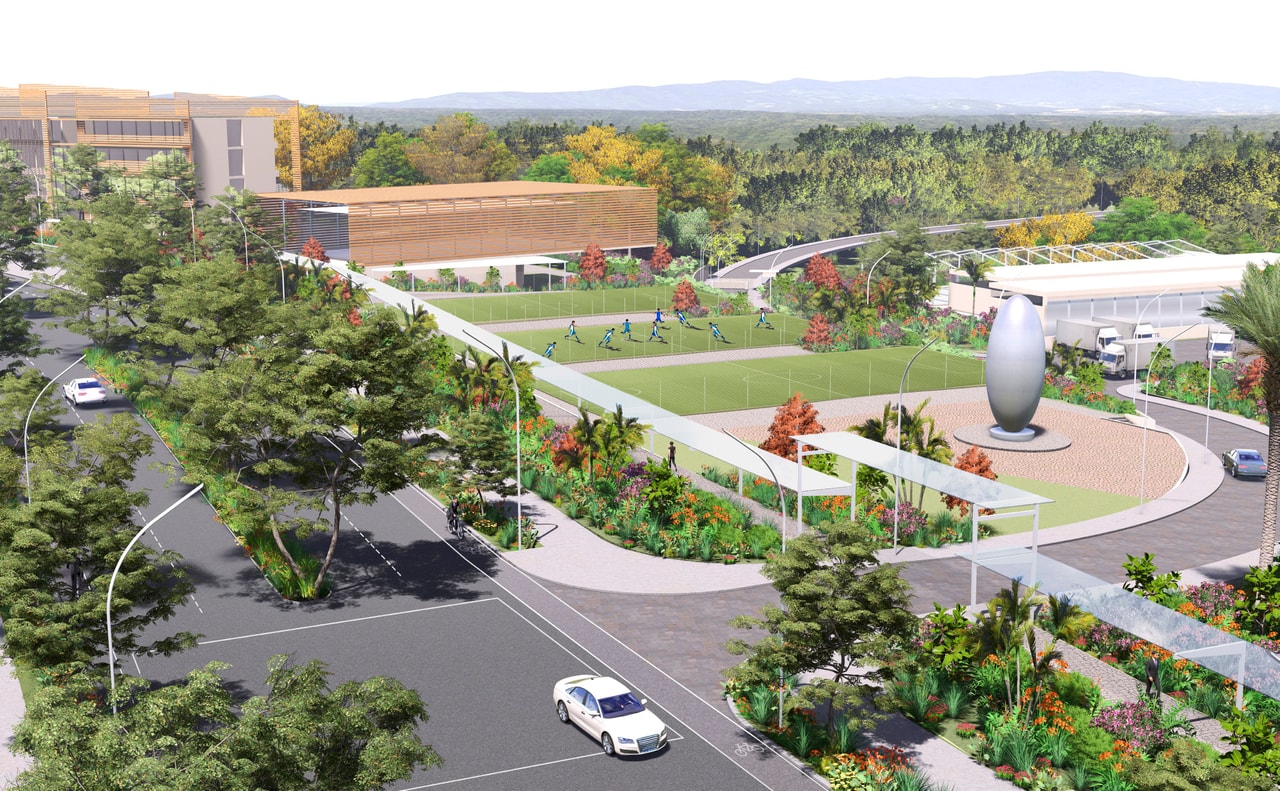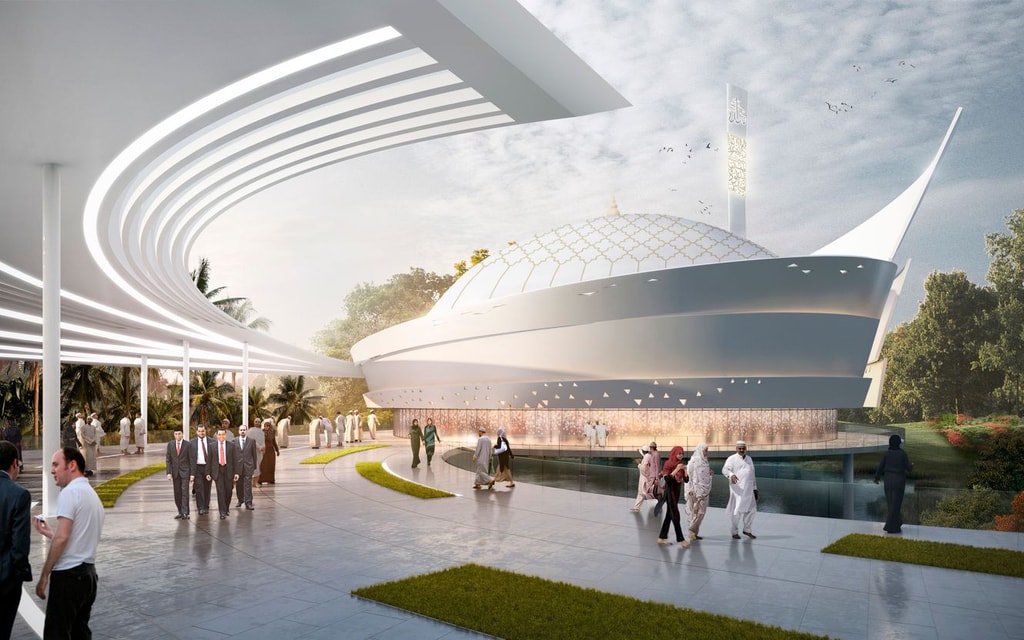Bank Indonesia Critical Infrastructure Masterplan
- Location
- Karawang, Indonesia
- Client
- PT. Indokoei International / Bank Indonesia
- Expertise
- Architecture
- Size
- 50 Ha
Feasibility study, masterplan, space planning and architectural detail design for a 50ha site in Karawang.




Feasibility study, masterplan, space planning and architectural design for a 50ha site in Karawang for Bank Indonesia’s cash printing, storage and counting facility. Included within the high-security cluster are an Uptime Tier-4 Data Centre and a Business Resumption Centre.
The campus also includes staff housing, a staff community centre and recreational spaces.
The masterplan and campus design is centred on enhancing environmental resilience, security, and workplace collaboration.
The campus integrates ABC waters design principles and good practice for sustainable drainage systems and the capture and re-use of water on site. All the while providing flood resilience whilst creating a landscape experience that changes through the seasons so that dry swales, water beds and rock shelfs might transform into water ways, seasonal weirs and cascades.