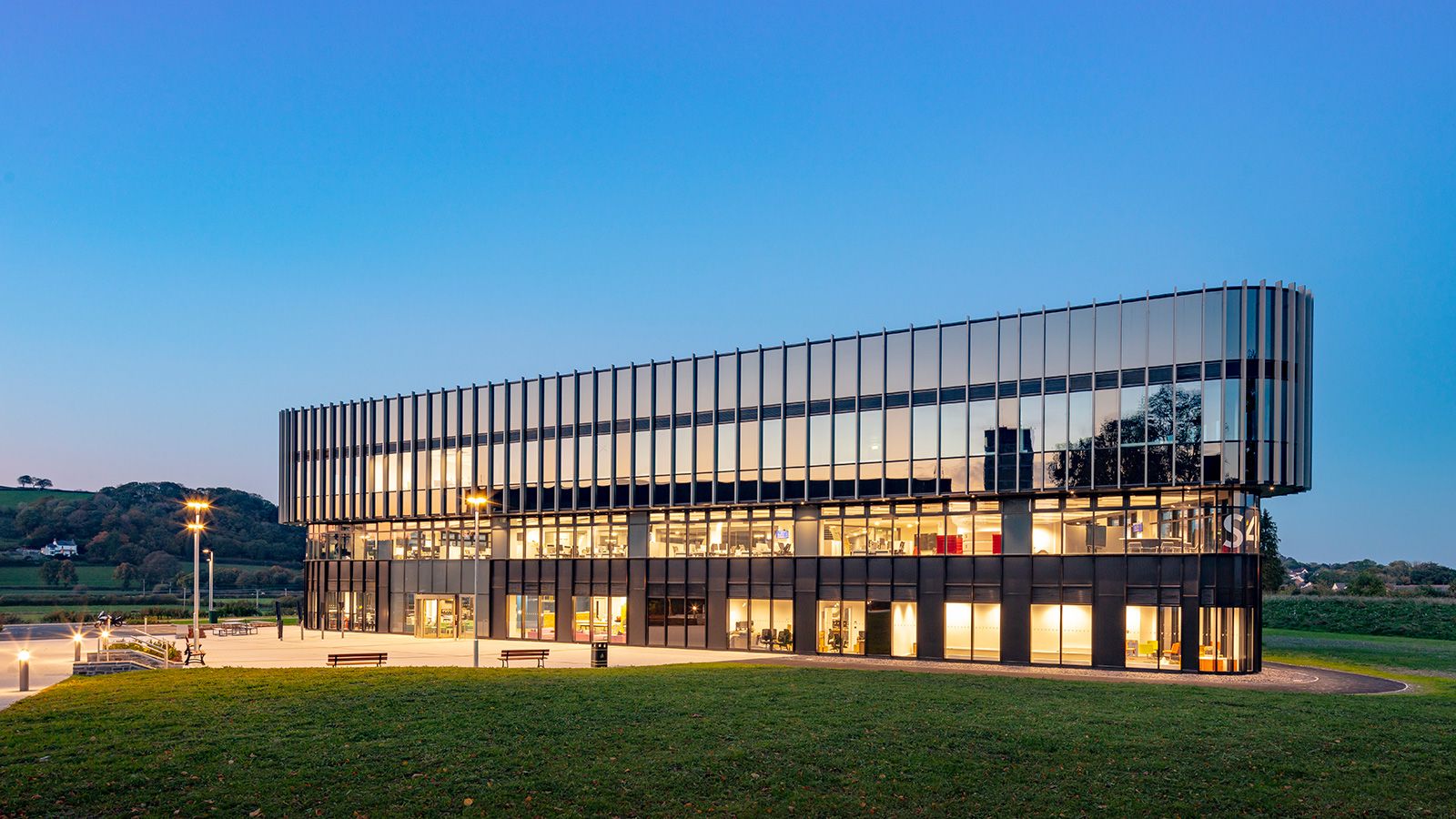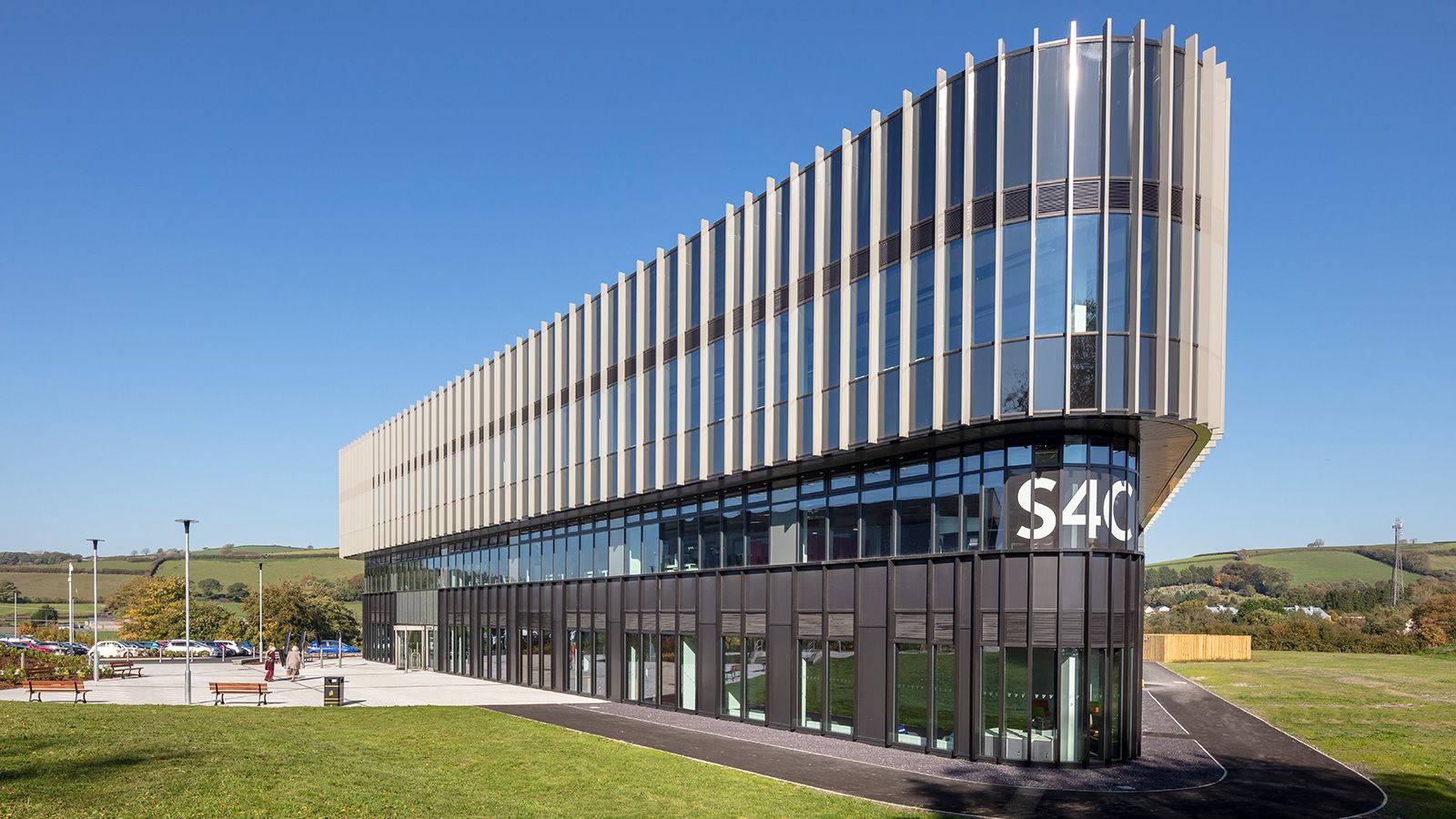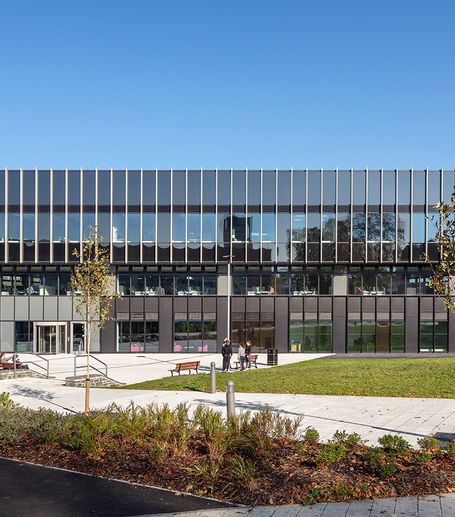Canolfan S4C Yr Egin
- Location
- Carmarthen, Wales, UK
- Client
- University of Wales Trinity Saint David
- Expertise
- Acoustics
- Architecture
- Interior Design
- Landscape Architecture
- Civil & Structural Engineering
- Sustainability
- Town Planning
- Completion
- 2018
- Size
- 4,000 sqm
- Cost
- £10m
Yr Egin is a transformational project that brings the creative and digital content industries together to stimulate ideas and connections while nurturing talent and sharing resources under one roof.


The design is inspired by the close relationship between the university, S4C and the creative industries. This trinity is reflected in the concept of a simple triangular form. The building is focused around a public foyer and atrium that overarches the three floors. On the ground floor there is a spacious cafe, performance space and auditorium, as well as other resources for community groups. A range of offices for S4C and the other partners sit on the two upper floors.

"The architectural concept for the project is strong and appropriate and works subtly on a number of different levels. Rather than imposing a geometric shape onto the site, the architects have used the idea to create a building which sits comfortably in the site whilst addressing the different surrounding conditions appropriately. The ambition to create an impressive but modest building responds well to S4C’s brief and philosophy."
