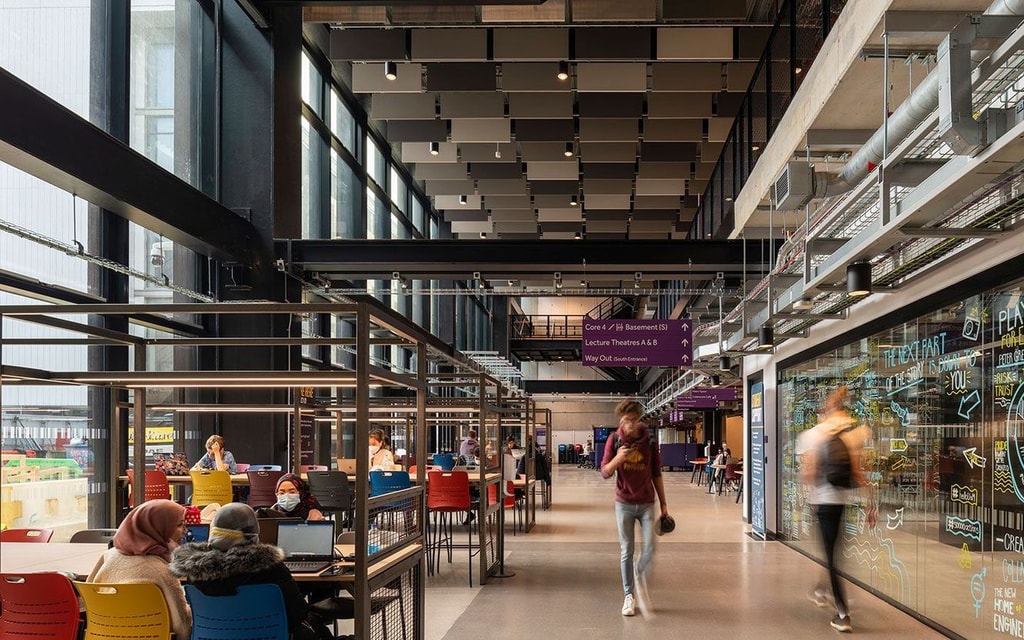Manchester Engineering Campus Development
- Location
- Manchester, UK
- Client
- Balfour Beatty Construction Ltd
- Expertise
- Architecture
- Acoustics
- Building Services Engineering
- Digital Design
- Interior Design
- Landscape Architecture
- Completion
- 2021
- Size
- 80,000 sqm
- Cost
- £287m
Construction of the largest home for engineering in any UK university. Manchester Engineering Campus Development (MECD) provides world-class sustainable research facilities, alongside flexible and innovative teaching and learning spaces for 8,000 students, staff and academics.








The Manchester Engineering Campus Development (MECD) at the University of Manchester is the largest home for engineering in any UK university and has transformed the way the University educates future engineers in response to the needs of the fast-changing global economy.

Delivered by a collaborative team of builders, architects and engineers, MECD represents the single largest construction project ever completed by a higher education institution in the UK. Our local education teams provided detailed design during the technical and construction stages and acted as executive architect to bring to life the world-class concept design by Mecanoo. MECD provides world-class sustainable research facilities, alongside flexible and innovative teaching and learning spaces that enable students to shape their own learning environment.

The campus incorporates a number of existing and new buildings: the eight-storey 80,000 sqm Engineering Building A; Engineering Building B and the James Chadwick Building (on Upper Brook Street); refurbished Grade II listed Oddfellows Hall and the York Street Building. It is home to purpose-designed blended lecture theatres, teaching laboratories, student workshops and a range of spaces to support ambitious outreach and social engagement initiatives.
The development also provides a new events square, designed by our landscape architecture team, featuring high quality public realm maximising the green space and providing a high number of new trees integrating the new buildings into the bustling heart of the University of Manchester campus along Oxford Road.