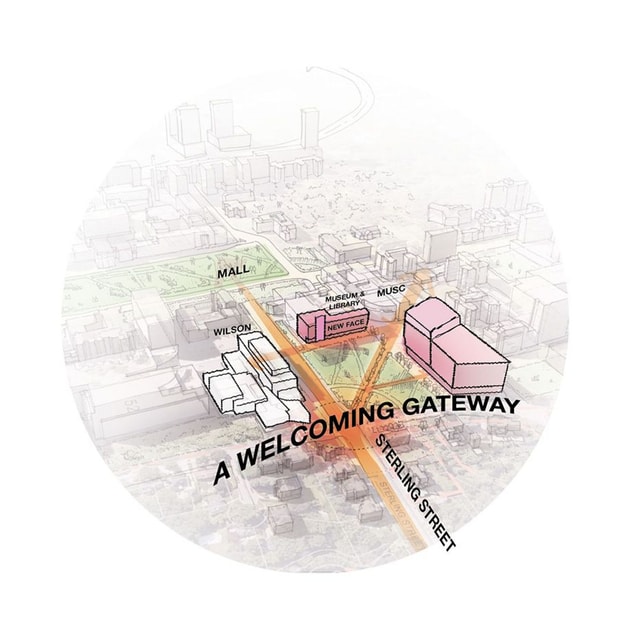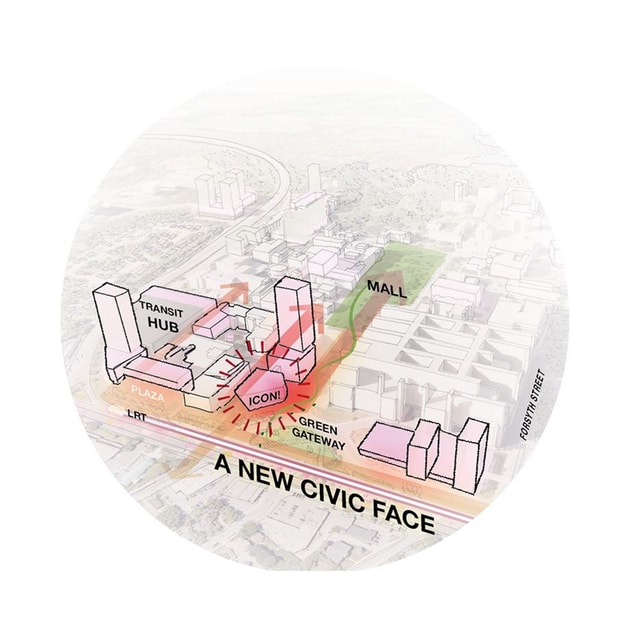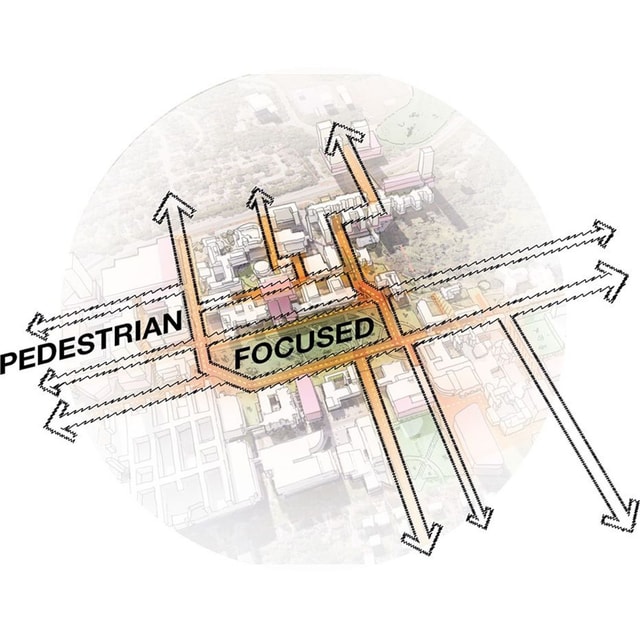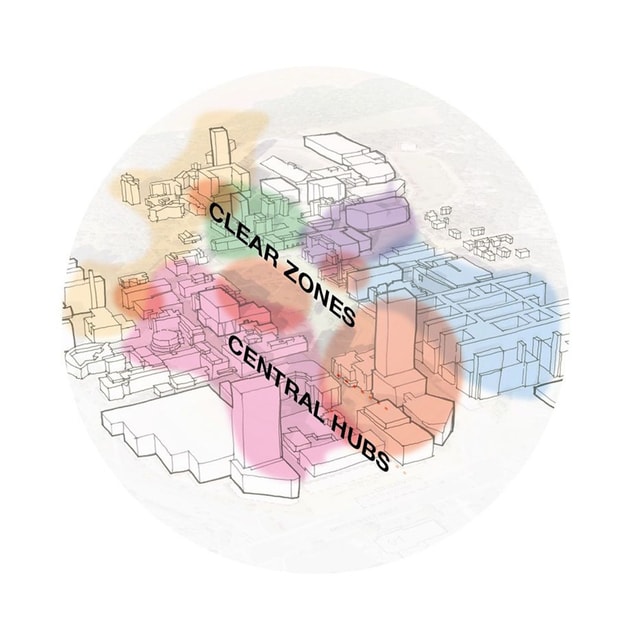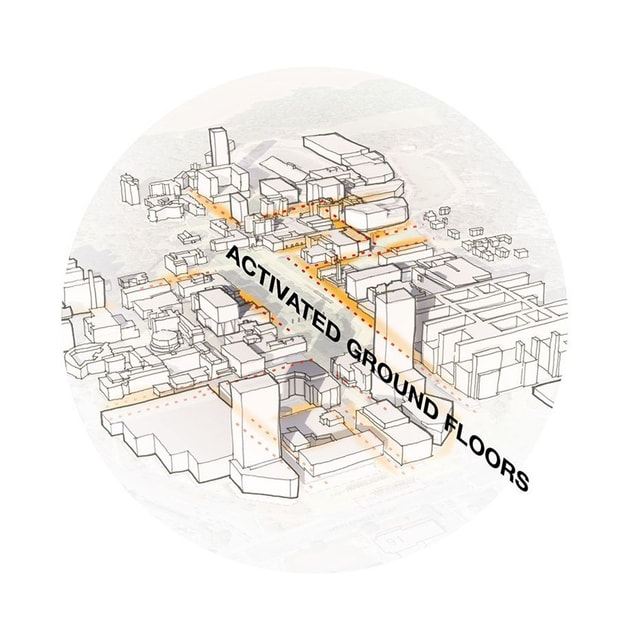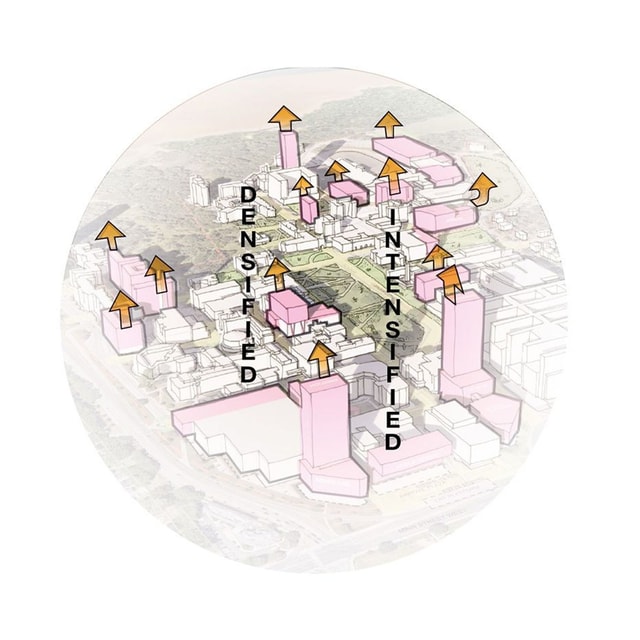McMaster University Campus Plan
- Location
- Hamilton, Canada
- Client
- McMaster University
- Expertise
- Architecture
- Urban Design
- Completion
- 2023
- Size
- 196 HA
We collaborated with McMaster University in Hamilton, Canada, to shape its future as a leading research institution.
.png?u=2024-11-11T15:49:32.912Z&w=1536&q=90)
.jpg?u=2024-11-11T15:34:05.193Z&w=1536&q=90)
.jpg?u=2024-11-01T12:52:22.843Z&w=1536&q=90)
-2660x1662.jpg?u=2024-11-01T12:58:46.012Z&w=1024&q=90)
As a suburban campus, density levels are relatively low. The design proposes developing a welcome gateway and a sense of arrival, so the heart of the campus can be intensified to create vibrant, mixed-use, living communities for students and staff.
By prioritising pedestrian-first spaces and climate-resilient buildings, rewilding parts of campus, and integrating blue-green infrastructure, the campus design aligns with McMaster’s net-zero carbon roadmap and supports the university’s response to the climate and biodiversity emergency.
It also aims to improve the connection routes between the University and the local communities. The plan sets out infill developments solutions on how to activate campus pathways, optimise underutilised land and create new biodiverse green spaces.
-2660x1662.jpg?u=2024-11-11T15:48:27.365Z&w=1024&q=90)
With inclusive, green design at the forefront, the masterplan supports the City of Hamilton’s strategic objectives to provide sustainable travel. By prioritising integrated transit, including the planned LRT, it will increase accessible transport modes and enhance green city corridors.
The McMaster campus plan will showcase the University’s global standing in research and teaching, build upon its unique sense of place and develop places that are a reflection of its history, culture and community.

“Our new campus plan provides a pathway to create a living laboratory for our bold aspirations while keeping sustainability, accessibility, equity and inclusion at the forefront of how we grow.”
