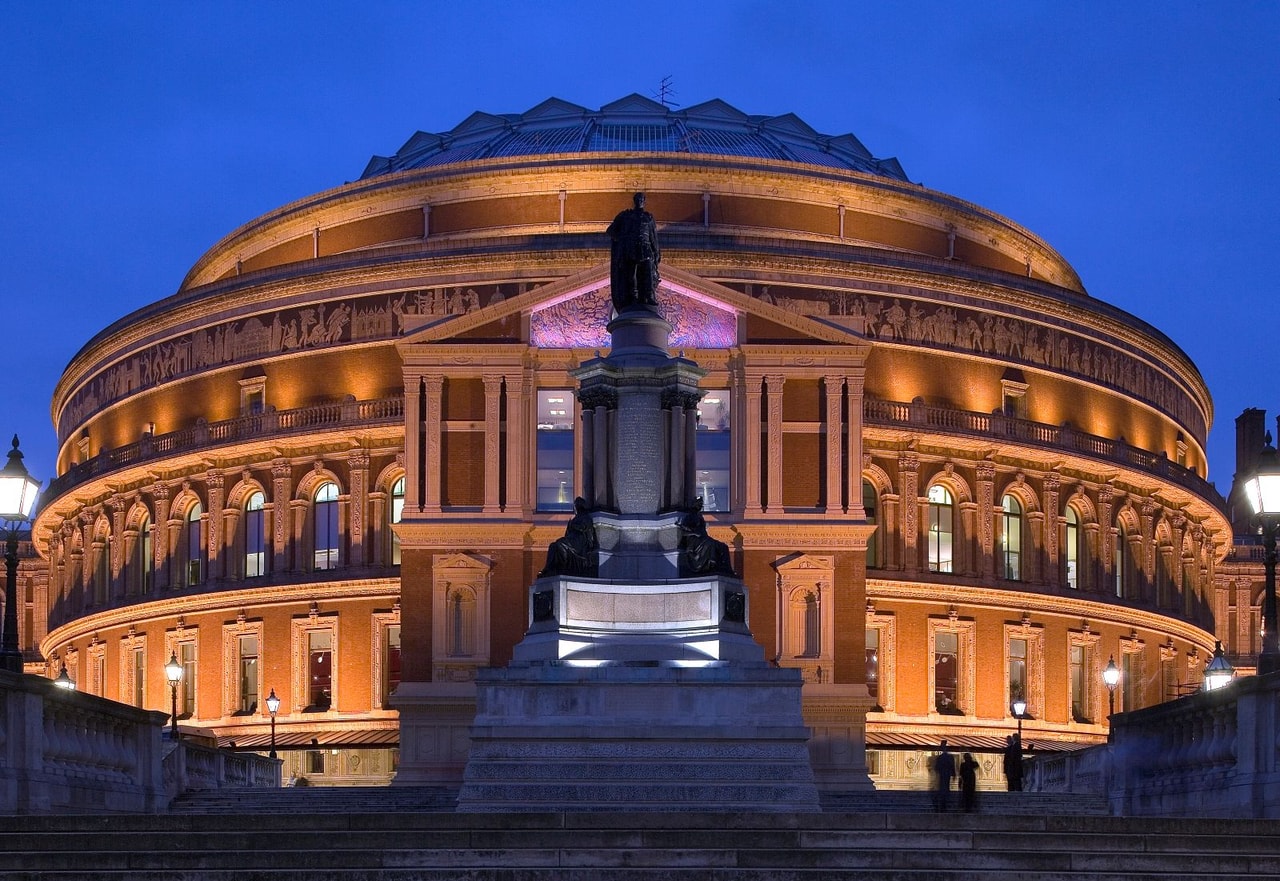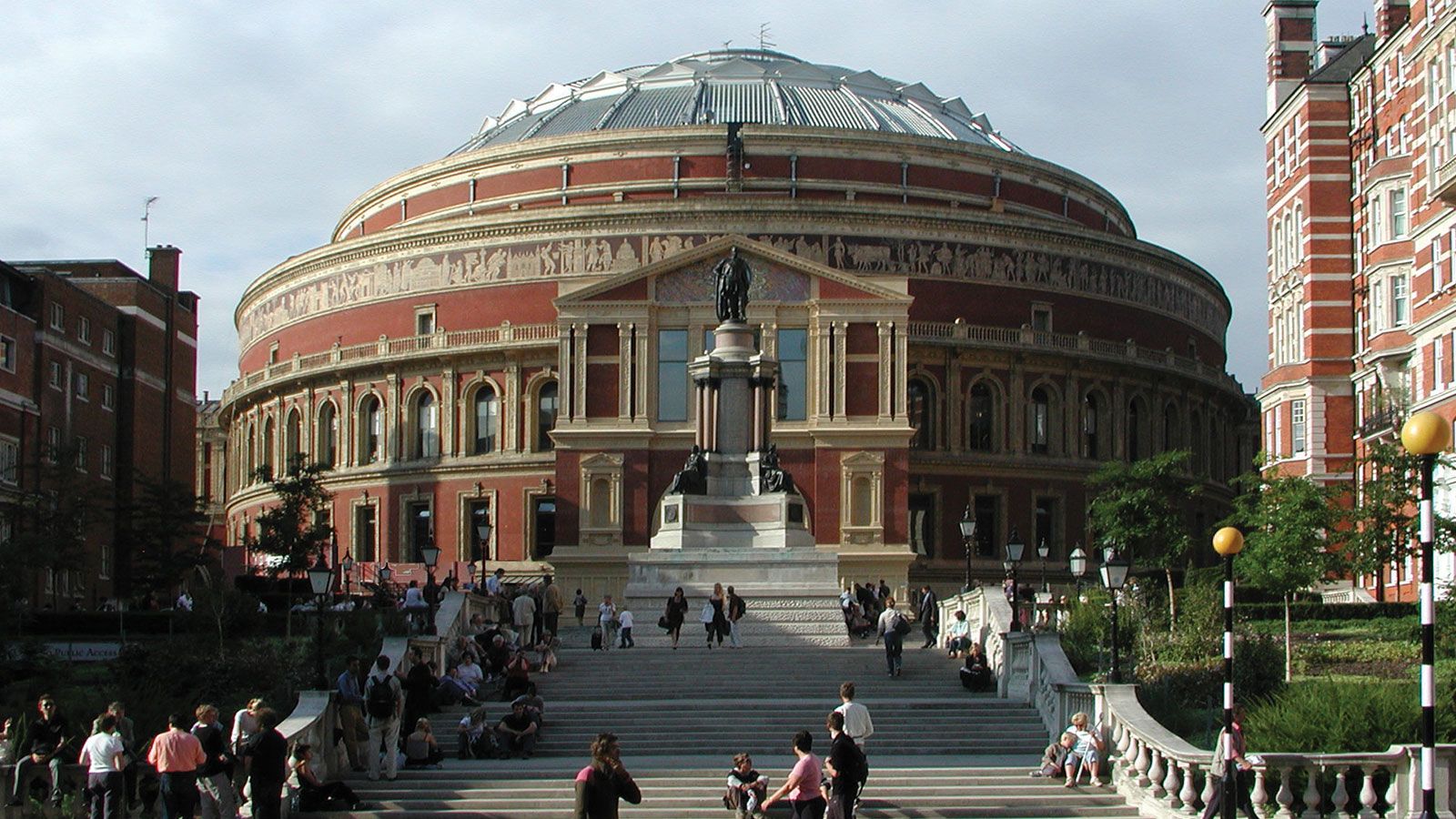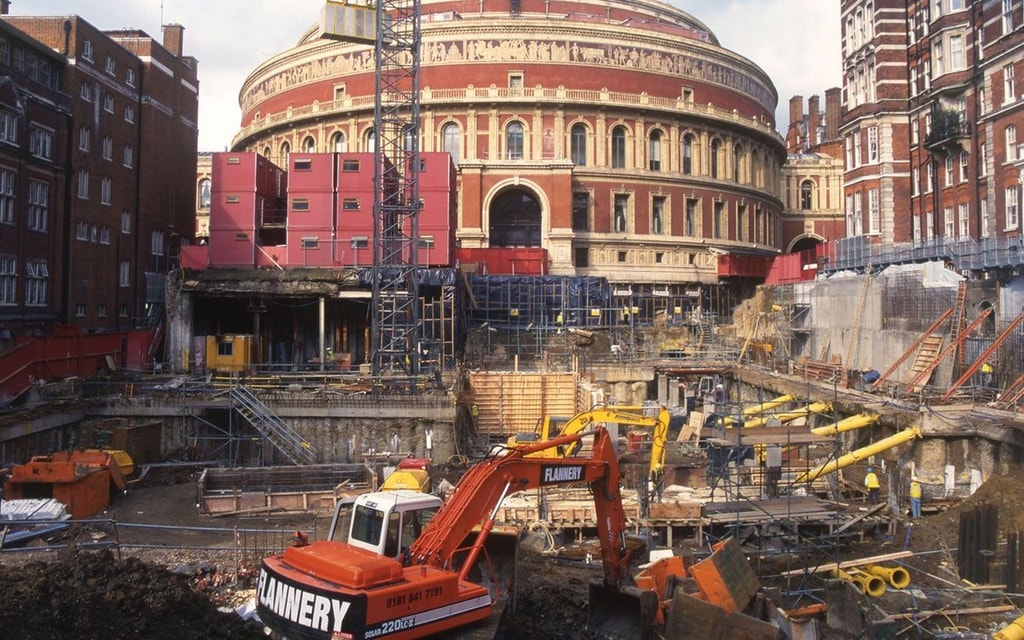Royal Albert Hall
- Location
- London, UK
- Client
- Royal Albert Hall
- Expertise
- Architecture
- Building Services Engineering
- Civil & Structural Engineering
- Lighting
- Cost
- £80m
Redeveloping a world-class performance space. This was the first complete refit for the Royal Albert Hall since 1871.



BDP was commissioned in 1990 to develop a masterplan for the first comprehensive refurbishment of the Grade I listed Royal Albert Hall since 1871. The 10 year programme upgraded the backstage facilities and rebuilt the Queen Elizabeth II steps to create an underground service entrance and yard. We fitted a new ventilation system, recast the acoustics and reset the seating tiers.
The visitor experience was transformed by glazing in the east and west porches and the creation of a new south porch, bar and foyer areas, with a major pedestrian space to replace the roadway around the hall. Since 2010 we have been working on a new masterplan including the 'great excavation', two new build levels of basement accommodation to enhance the efficiency of existing facilities with particular reference to those for performance and the general public.
