Xi’an Jiaotong Liverpool University South Campus
- Location
- Suzhou, China
- Client
- Xi’an Jiaotong Liverpool University
- Expertise
- Architecture
- Landscape Architecture
- Urban Design
- Completion
- September 2018
The masterplan provides a large-scale campus with world-class teaching, laboratory and research facilities.
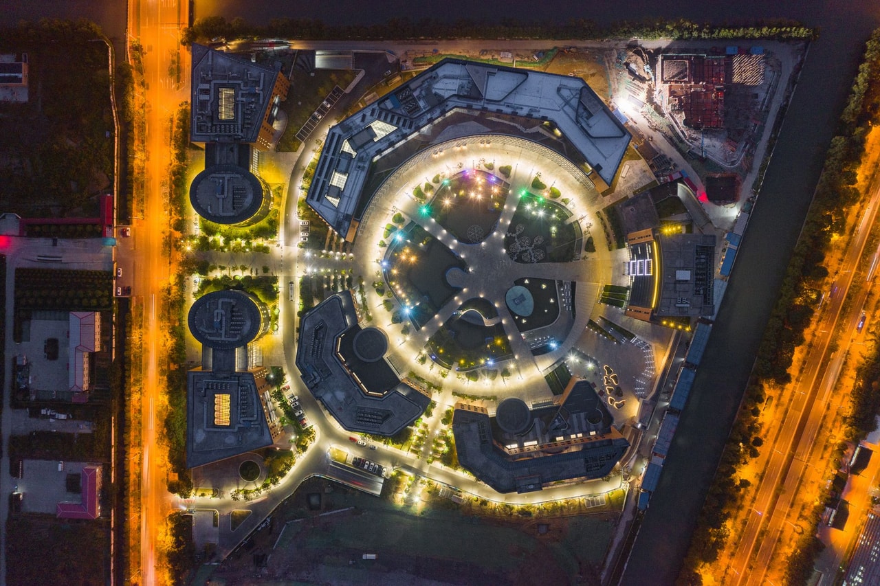
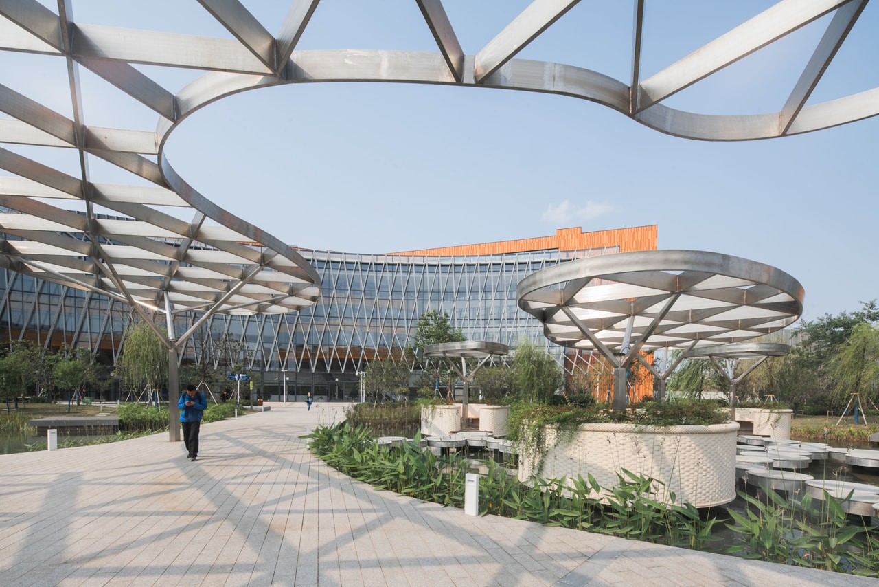
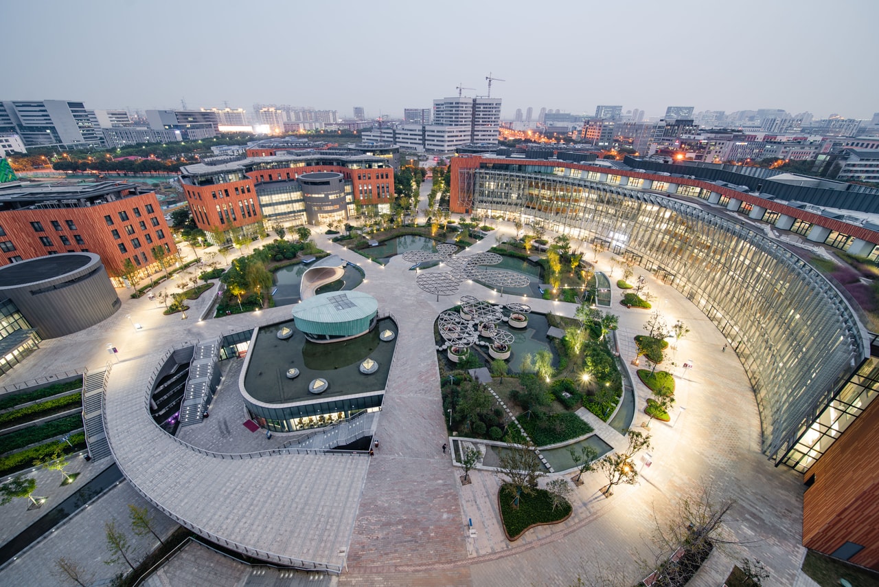
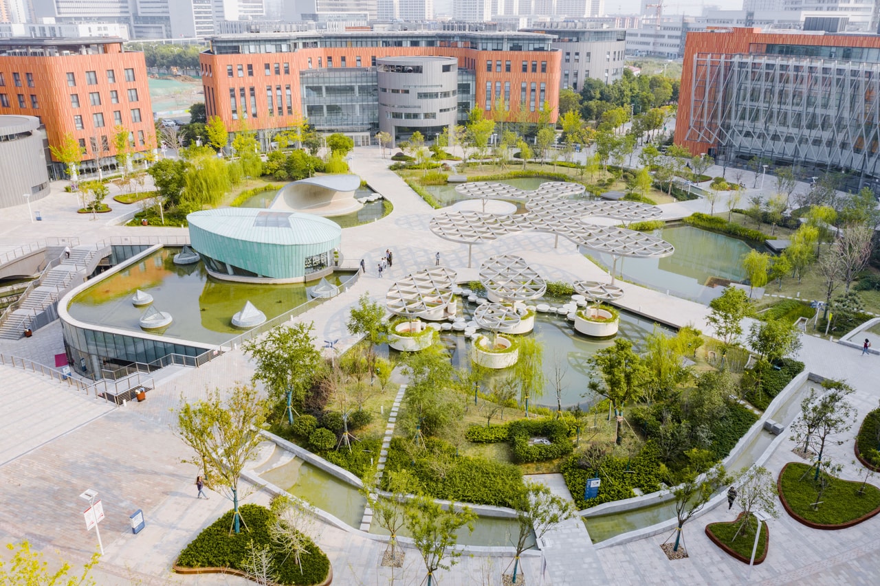
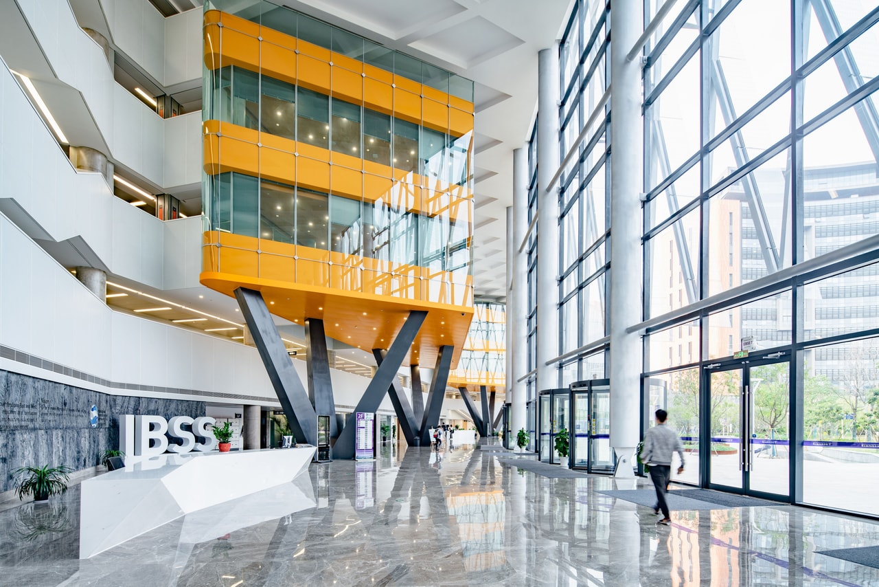
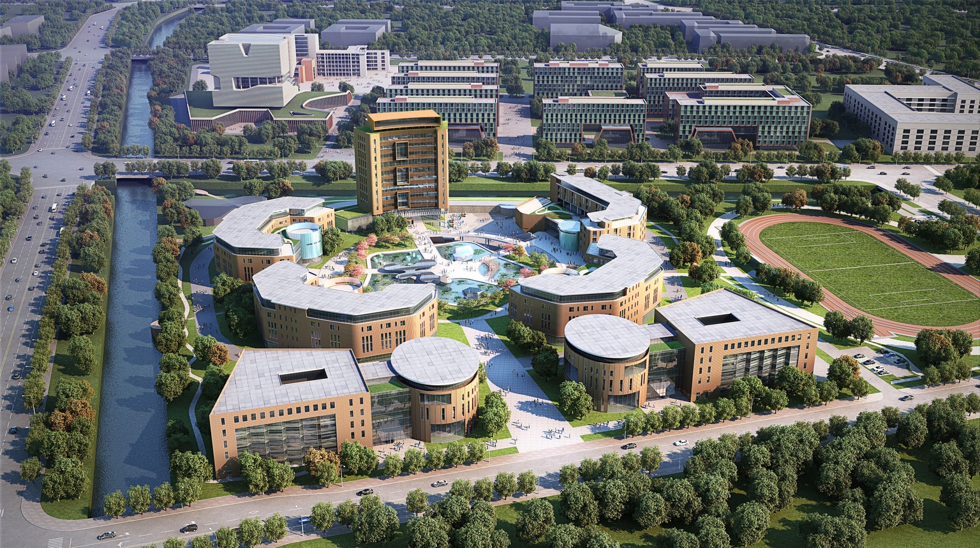
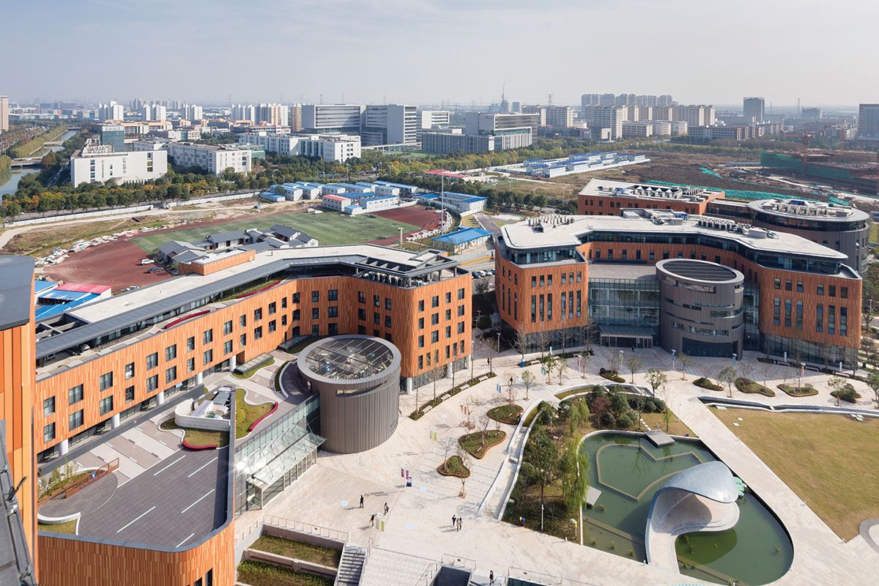
The masterplan provides a large-scale campus with world-class teaching, laboratory and research facilities, a humanity building, science building and training centre, and international exchange centre. The new campus has a circular form and the buildings are arranged around a central landscaped courtyard space accessed by a single and centrally located entrance boulevard.
Two of the buildings strongly define the southern urban edge forming an entrance gateway and creating an impressive sense of arrival. The 14 storey laboratory building, which is the tallest, is located on the axis of the main boulevard and acts as a beacon making circulation and wayfinding clear and convenient. The courtyard contains smaller pavilion buildings encouraging social interaction at the very heart of the campus.
The international Business School has a striking highly glazed façade which activates interaction between the interior and the landscape around the lake, while the glass louvres are designed to maximise natural daylight minimising solar gain.