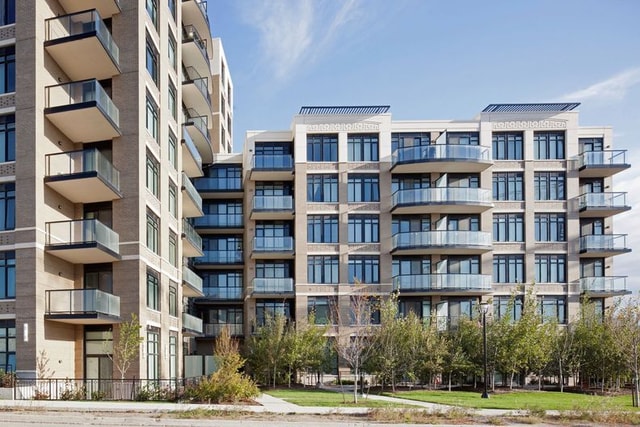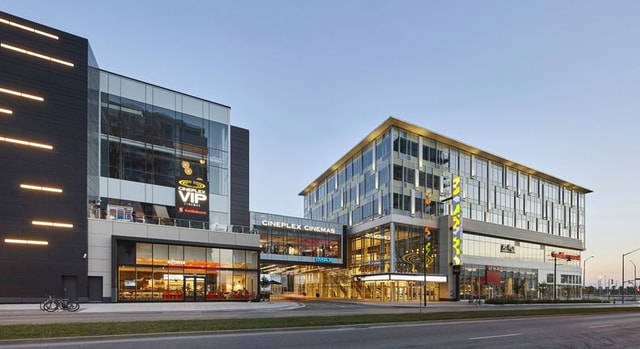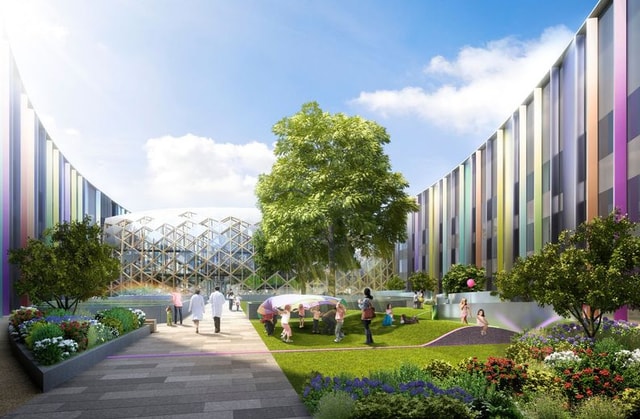‘The Terrace’ Fan Zone at the American Express Community Stadium
‘The Terrace’ is a state of the art fan zone, with an overall capacity of 3,000, creating the largest fan experience in the Premier League.
Boxpark Wembley
Boxpark Wembley is an innovative cultural and dining destination in the heart of Wembley Park.
Bispebjerg Hospital Masterplan
The design for a new hospital complex in the Bispebjerg suburb of Copenhagen features new buildings and renovations on a 26 hectare plot.
Metaswitch
Birmingham studio secured planning for a bespoke 9,000 sqm office headquarters for Metaswitch, a software and network developer.
All England lawn tennis club
The third phase of improvements to the All England Lawn Tennis Club, Wimbledon included a new Court No. 2 for 5,000 spectators.
Foundation, Altrincham
The Foundation project, formerly the Rackhams department store, is a transformative redevelopment aimed at revitalising Altrincham’s high street.
Mivida Retail District
The Mivida retail district is being developed as a part of a larger masterplan.
Lululemon Yorkdale
The Yorkdale Shopping Centre's award-winning store used 20+ types of recycled wood for its unique storefront, emphasizing sustainability.
Nike Yorkdale
Program-based design of a retail mall outlet including fit-out of storefront, sales area and back of house.
Porsche
Automobile showroom and service facilities, lounge and café, offices and staff fitness centre.
Abacus Lofts
New eight-storey mid-rise condominium comprised of 40 units with retail at grade and amenities for residents.
MISA - St James's Hospital
A 15,000 sq m state of the art facility to house clinical, support and research facilities, along with a 116 bed ward.
Drogheda Civic Offices
The redevelopment of Drogheda Civic Offices consisted of the complete refurbishment and creative re-use.
Coonagh Engineering Campus
A new engineering-focused campus for the Technological University of the Shannon, Coonagh Campus will provide the Institute with much needed space.
The Well
The Well has transformed into a sustainable, vehicle-free neighborhood, mixing offices and residences with retail, galleries, bars and restaurants.
The Verdale, Downtown Markham
Three residential buildings, a 14-storey tower adjacent to a six-storey podium, and two tenstorey towers adjacent to six-storey podiums.
Cineplex Downtown Markham
Two buildings containing retail and commercial office space, a 2,400 seat cinema and 929 parking spaces.
National Children’s Hospital, Dublin
Ireland’s largest healthcare project will bring together the three existing children’s hospitals to create a single, world-class facility.
Silal Innovation R&D Oasis
Silal’s regional initiative to foster sustainable agriculture and ensure food security in the UAE has led to the creation of the Innovation Oasis.
Bandar Malaysia Masterplan
BDP were invited to submit a competition masterplan for the redevelopment of Kuala Lumpur’s Sungai Besi airport.
Medini Staff Training Centre
BDP was invited to participate with a Design & Build contractor to propose a mixed-used staff training facility in Medini Iskandar.
Innovation Hub, Ho Chi Minh City
BDP were commissioned for a proposed mixed-use commercial development in Ho Chi Minh City.
Bank Indonesia Critical Infrastructure Masterplan
Feasibility study, masterplan, space planning and architectural detail design for a 50ha site in Karawang.
-792x547.jpg?u=undefined&w=640&q=90)

-792x373.jpg?u=undefined&w=640&q=90)


-792x528.jpg?u=undefined&w=640&q=90)

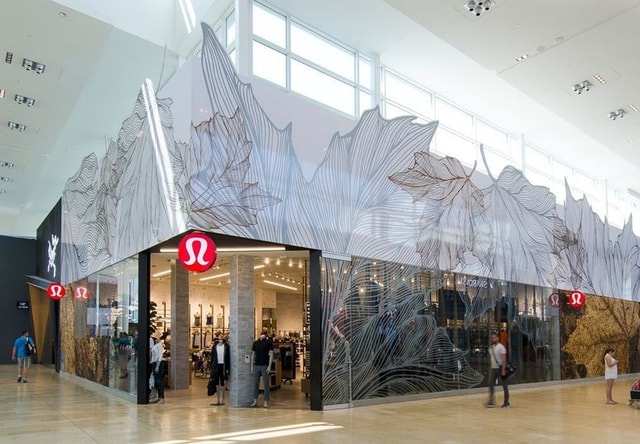
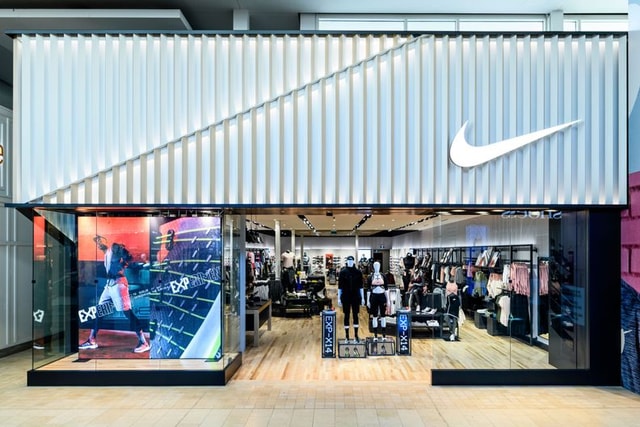
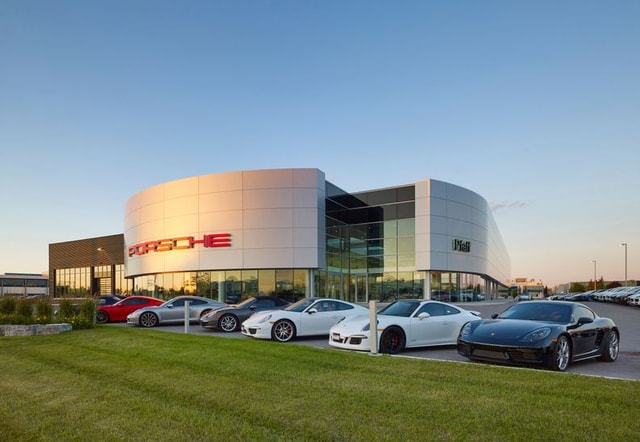

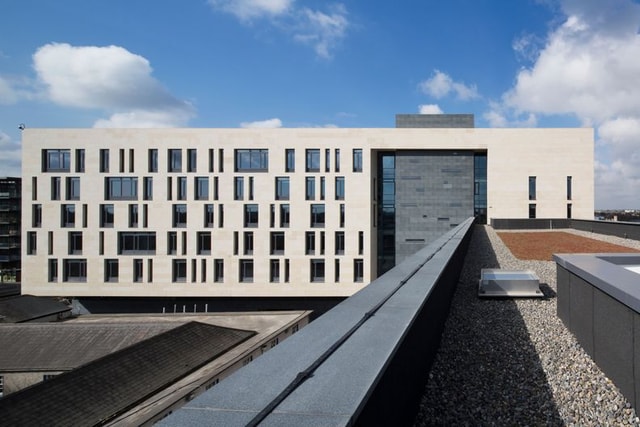
-792x528.jpg?u=undefined&w=640&q=90)
